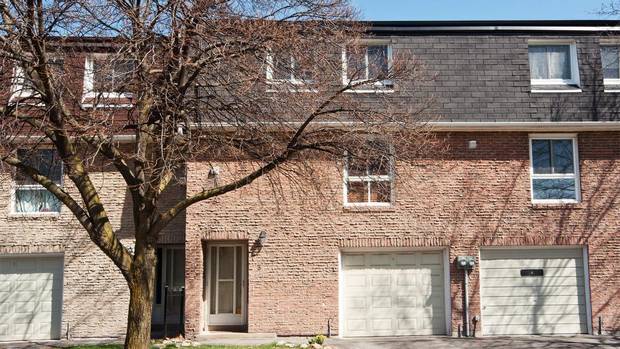- 431 MILL RD., TH. 3, TORONTO
- ASKING PRICE $389,900
- SELLING PRICE $376,700
- PREVIOUS SELLING PRICES $228,000 (2001); $158,000 (1995); $170,000 (1991)
- TAXES $2,317 (2011)
- DAYS ON THE MARKET 34
- LISTING AGENT Julie Kinnear, Royal LePage Real Estate Services Ltd.

431 Mill Rd TH3
THE ACTION:
Open houses and private showings allowed buyers a chance to navigate their way through this multi level townhouse in an established complex across from Centennial Park, which is home to the Etobicoke Olympium.
WHAT THEY GOT:
Stepping into this 1,320-square-foot townhouse, the entrance foyer has stairs leading to a lower level recreation room and up to a living room with 12-foot ceilings, extra tall windows and a walkout to a private rear patio.
Overlooking the entertainment space is a dining area and kitchen – located above the garage – that was opened up and refinished with a peninsula, tile backsplashes and hardwood floors.
The top level houses two bedrooms and a master suite with a walk-in closet and one of three bathrooms.
Little work needs to be done as the furnace, front door and some windows were replaced within the past decade, and monthly fees of $413 covers snow removal and yard work, as well as water and cable costs.
THE AGENT'S TAKE:
"It's really good bang for your buck," says agent Julie Kinnear. "You get a private drive, your own built-in garage, a finished basement and a main floor family room with big high ceilings … and [the townhouse] was slightly larger than some of the other units in the complex."
This property is also in a prime spot.
"You're not in the middle of the complex – it's on the outer edges of it – which means it's easy to get in and out," says Ms. Kinnear.




