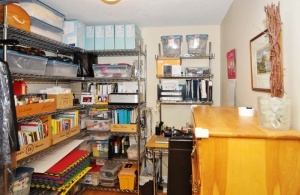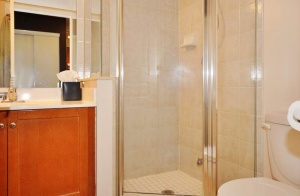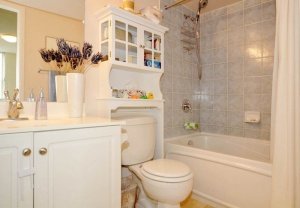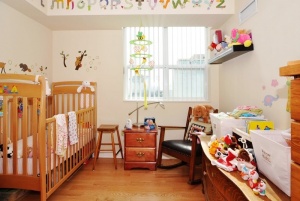323 Richmond Street East #1008 | Central Toronto - Downtown
Description
Move right in to this showpiece two-bedroom plus den, two full bath suite in ‘The Richmond’, a luxury Tridel building.
With open concept living, dining and kitchen, and designer finishes, this is an ideal first home.
Open balcony with quiet sunny south exposure.
‘The Richmond’ is a contemporary building with amenities reaching far beyond what one might expect for its affordability, including rooftop terrace, classy workout facilities.
Property Details
Chic downtown living!
Move right in to this showpiece two-bedroom plus den, two full bath suite in ‘The Richmond’, a luxury Tridel building.
With open concept living, dining and kitchen, and designer finishes, this is an ideal first home.
Open balcony with quiet sunny south exposure.
Numerous recent custom upgrades including hardwood flooring, slate tiling on kitchen island, all shower heads & faucets, dimmer switches throughout and professionally painted.
‘The Richmond’ is a contemporary building with amenities reaching far beyond what one might expect for its affordability, including rooftop terrace, classy workout facilities.
Owned parking spot.
Popular with young professionals, the location is very convenient to downtown business & entertainment.
Location! Location!
Most of the shopping & dining is centred around King St. E., and Toronto’s premiere food market, the St. Lawrence, within walking distance – as is the Eaton Centre and the Distillery District.
Convenient amenities in building such as dry cleaners & Tim Horton’s.
There are 2 large parks nearby for dogs off leash.
Transportation is a snap!
The Queen & King streetcars connect to stations on the Yonge/University line, while the Parliament car connects to Castle Frank station.
5 minute walk to Queen subway station.
By car the Adelaide on-ramp to the DVP is only a few minutes away, as is the Gardiner and Lake Shore Boulevard.
Luxury Building!
The dramatic, 2 storey sculpted lobby featuring a glass waterfall, and circular staircase is functional as well as beautiful.
Enjoy spectacular views and quiet get-togethers from the rooftop garden with bbq areas, hot tub, sun tanning areas and relaxing gazebo.
2 level fully equipped gym with basketball court & fitness club with change rooms. Soak in the Jacuzzi, relax in the sauna.
Residents can enjoy the billliards room, the lounge, or movies & parties in the elegant penthouse party room with a complete home theatre screening room, wet bar and fireplace.
Very secure parking and wonderful cleaning staff.
Friendly 24-hour concierge also monitors the in-house suite alarm system.
Turnkey lifestyle!
Well laid out 2 bedroom plus 3rd enclosed den, plus 2 full bathrooms!
Enter the home to convenient front hall with marble flooring, closet and 3 piece guest bathroom.
Beautiful recent hardwood floors installed throughout the entire suite – living, dining, 2 bedrooms & den is a significant upgrade.
The good sized gourmet kitchen overlooks the living area, with a granite counters and breakfast bar and glass tile backsplash, with tiled flooring.
Lit by halogen lights with plenty of tasteful cabinetry, double sink and full size appliances.
Spacious sun-filled living room opens onto the glass-walled south facing balcony via French doors.
Wonderful dining room, which is rare in many condos – plenty of room to entertain friends & family.
The master bedroom fits a king sized bed and features double closet (with closet organizers) and a private 4 piece ensuite bath with ceramics.
The second full bathroom has a separate glass shower stall.
The second bedroom has plenty of space for guests and children or home office with large windows and a double closet.
Den is conveniently enclosed with own door for privacy like a bedroom. Laundry ensuite, surprisingly spacious for office, or huge walk-in closet!
Recent improvements and updates – all walls, doors, ceilings painted, slate tiles on kitchen island, faucets installed in bathrooms & kitchen, new shower heads installed in bathrooms, dimmer switches for all lights installed.
Other amenities of this exclusive suite include: Inclusive maintenance fees for easy budgeting! 1 underground owned parking spot, ensuite laundry, security system, excellent management on-site.
Check out the on-line feature sheet at www.LovelyTorontoCondos.com
Offered at $389,900.
Schools available for residents of 323 Richmond Street East #1008
Check for your house number!















