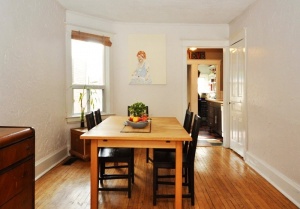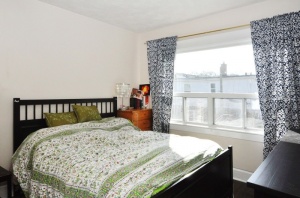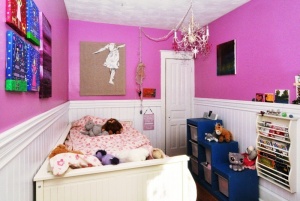1651 Gerrard Street East | East Toronto - The Beaches
SoldDescription
Upper Beach! Attention First timers! Upgraded turnkey semi in trendy urban location – close to the Beach & Leslieville. Character filled 3 bedrooms, 2 full baths, hardwood floors, many renovations throughout. Solid mechanical updates. Income opportunity in fully finished basement suite with 2 separate entrances.
Sun-filled south facing patio, perfect for barbequing and entertaining plus lush large yard for kids/dogs/gardening. Numerous popular parks & greenspace nearby. Walk to local shopping & restaurants!
Property Details
Upper Beach! Attention First timers!
Upgraded turnkey semi in trendy urban location – close to the Beach & Leslieville.
Character filled 3 bedrooms , 2 full baths, hardwood floors, many renovations throughout.
Solid mechanical updates.
Income opportunity in fully finished basement suite with 2 separate entrances.
Sun-filled south facing patio , perfect for barbequing and entertaining plus lush large yard for kids/dogs/gardening.
Numerous popular parks & greenspace nearby. Walk to local shopping & restaurants!
The Neighbourhood!
Formerly known as Norway (named after the Norway Pines that used to dominate the region) is now known as the popular Upper Beach/East end Danforth!
Directly north of the Beach the area stretches from Coxwell Avenue east. This part of Gerrard is quiet as it is an extension of Fairford. It is after the main road ends @ Coxwell and takes a jog north.
Go Green! TTC is conveniently right at your doorstep! or walk to Coxwell Subway. Motorists have the convenience of being located close to the Don Valley Expressway, the Gardiner Expressway, and Lake Shore Boulevard.
Enjoy the array of restaurants and shops of The Beach, Leslieville, Little India & The Danforth.
Walk along the boardwalk , exercise along the Martin Goodman Trail which spans the city waterfront from The Beach to the Humber River or just simply relax by the water. This community is filled with life!
Many parks nearby include Monarch Park, Fairmount Park & Ashbridge’s Bay.
Recreational centres and activities are all around you. Kew Gardens host to the annual Jazz Festival also has one of Toronto’s most active tennis programs with 10 flood lit courts. The park also has a baseball diamond, an artificial ice rink, a children’s playground, a wading pool and a concrete bandstand. Donald Summerville Pool overlooks the lake and includes an Olympic size pool, a diving pool and a children’s pool. Take in a flick at The Beach movie theatre.
Upper Beaches cachement for schools – walk to Public, Catholic & French Schools.
Family Home!
Enter 1651 Gerrard through the covered porch. Helps in inclement weather to wait for the streetcar that conveniently comes right by your front door or just enjoy people watching with a drink at the end of the day!
The main & upstairs feature hardwood floors throughout – and lovely character from original trims & doors.
Living & dining rooms are open to each other, with pretty picture windows (thermopane).
The spacious dining room includes a coat closet is a great size for formal dinners. Many families exchange living & dining rooms.
Beautfully upgraded kitchen '09
- New cabinets, stylish Capri Limestone counters (anti bacterial, won't stain, will last a lifetime), mosaic tiled backsplash and a bonus pantry with built-in shelving.
- New fridge & gas stove 2009.
- Walk out to spectacular landscaped rear yard.
Three well proportioned bedrooms on 2nd floor plus renovated bathroom.
Spacious master with hardwood floors, large thermal picture window and an extra long closet with room for storage. Linen closet is right off the master.
4 piece bath was completely new in 2009 - enjoy slate floors and an enchanting claw foot soaker tub.
Income potential in the finished lower level '09 with separate entrances.
- Previously rented for $700/month including laundry and utilities.
- Enter from stairwell at front of house or back entrance in rear.
- Open concept recreation room/kitchenette, new 3 piece bath with slate floors, large storage room and outside storage area.
- Laundry facilities easy to access from upstairs or bsmt – if renting out.
Entertain indoors or out on the sun-filled south facing patio. Those with a green thumb will appreciate the lush rear yard for gardening, kids & dog play.
Renovations & Improvements!
2009 ~ Kitchen
2009 ~ Finished basement incl full bathroom and small kitchen
2009 ~ Upstairs bathroom
2009 ~ Drains in basement
2009 ~ Electrical throughout
2008 ~ Forced air gas furnace
For great info & YouTube video visit www.LovelyTorontoHomes.com
Offered at $0.
Schools available for residents of 1651 Gerrard Street East
Check for your house number!
| Former Municipality | Street Name | Street Number Range | Elementary | Intermediate | Secondary | Technical Programs | Commercial Programs | Business & Technical Programs |
|---|---|---|---|---|---|---|---|---|
| Toronto | Gerrard St E | 1635-1943(Odd) | Bowmore Road Jr & Sr PS | Bowmore Road Jr & Sr PS | Monarch Park CI | Danforth C & TI | Eastern Commerce CI |















