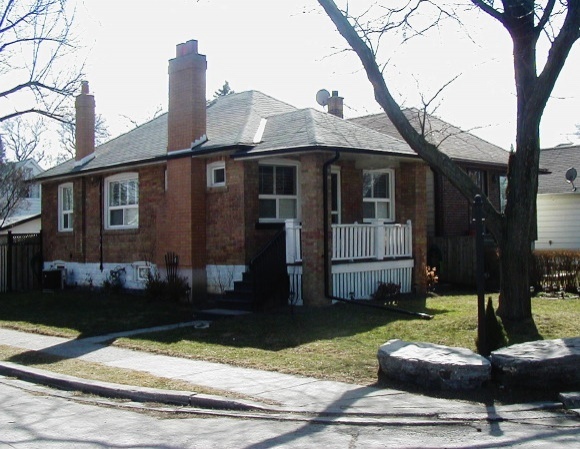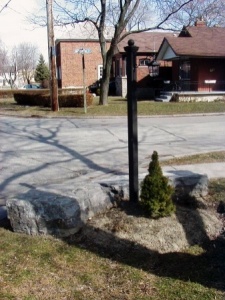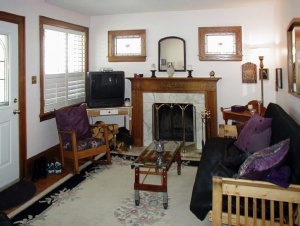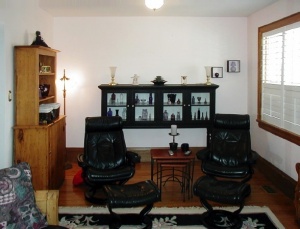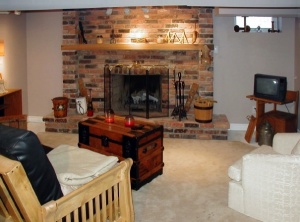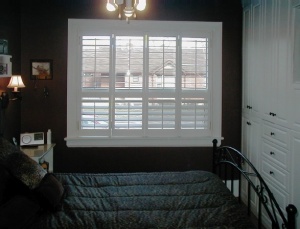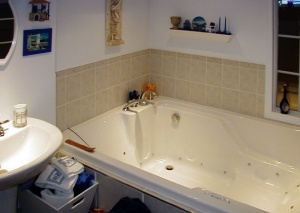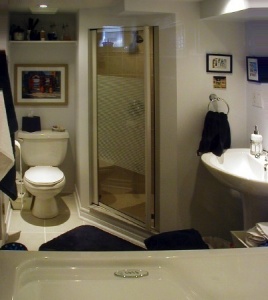25 Ash Crescent | Toronto - Long Branch
SoldDescription
Fabulous, extensively renovated brick bungalow with private drive in the well-established Long Branch neighbourhood. Move right into this delightful 2 bedroom, 2 bath turnkey residence, walking distance to the lake, TTC, parks & shops. With a fully finished basement and lovely south-facing yard, this cozy home offers a breath of fresh air to any single or couple.
Property Details
Fabulous, extensively renovated brick bungalow with private drive in the well-established Long Branch neighbourhood. Move right into this delightful 2 bedroom, 2 bath turnkey residence, walking distance to the lake, TTC, parks & shops. With a fully finished basement and lovely south-facing yard, this cozy home offers a breath of fresh air to any single or couple.
Long Branch is a pretty neighbourhood located along the Toronto waterfront at the south-west part of the city. This lakeside village is blessed with many attributes including picturesque waterfront parks, a waterfront and wetland habitat trail, a local arena and a vibrant shopping district, making it the destination for many new home developments.
Convenient location Go Transit station to the west on the north side of Lake Shore Blvd. Long Branch streetcars to the Queensway, walking distance to bus service linking to Kipling and Islington stations. Motorists can access Toronto's entertainment & financial districts in 15 minutes via Lake Shore, and also enjoy quick access to the QEW and Highway 427 on-ramps at Browns Line.
Interior is bright and open, with hardwood floors throughout. The spacious living room could easily accommodate a dining suite if converted back to its original use. It features a wood-burning fireplace with a beautiful mantel, and is flooded with light from windows adorned with custom California shutters.
The modern kitchen, updated 3 years ago, is spacious and bright with overhead halogen lighting, gleaming appliances, and a breakfast bar. It is enhanced by the extra large glass block window above the sliding doors that lead to the walk-out to the south facing garden below.
The second bedroom has been opened up to create a stylish dining room adjacent to the kitchen. There is plenty of room for a dining suite and buffet, making it perfect for entertaining. The master bedroom has loads of storage space in the form of a built-in wall to wall closet to suit 2 adults and an updated 4 pc bath is located across the hall.
The professionally finished lower level (completely renovated 2 years ago) has unlimited potential use as an in-law suite (plumbing has been roughed-in to rec room to allow a wet bar or kitchen) or enjoy the generous carpeted recreation room with its imposing brick fireplace, the office space & workroom, and the luxurious 4-piece spa bath with a 2-adult Jacuzzi tub and glass-enclosed shower. A cheerful laundry room has new machines and added storage space.
The exterior is delightfully landscaped and enclosed by a well-built, decorative latticework wooden fence. An expanse of green lawn surrounds the front and sides of the house. A shed with built-in shelving & seating could fit a car (fence could be moved). The rear patio features a separate wood shed.
The neighbours are a mix of young children, couples and older people. A walk around the winding streets in the vicinity confirms the almost country charm of the tree-lined streets and attractive homes.
A great property at $298,900.



