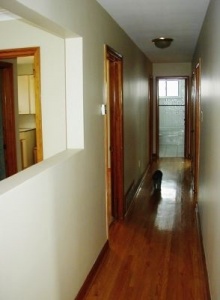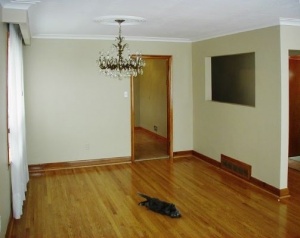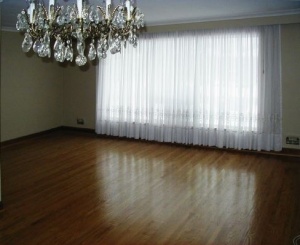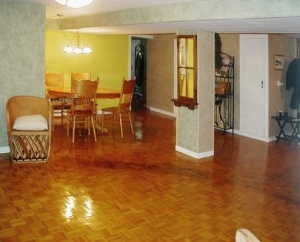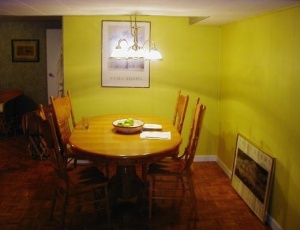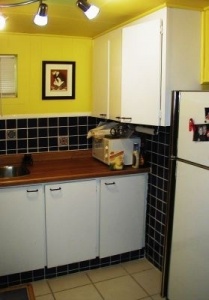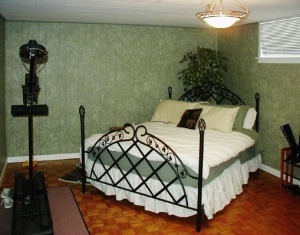25 Woolgar Avenue | Toronto - Queensway
SoldDescription
Terrific 3 bedroom brick bungalow in The Queensway area. House features a fully finished nanny suite/apartment lower level and private drive.
Property Details
Terrific 3 bedroom brick bungalow in The Queensway area. House features a fully finished nanny suite/apartment lower level and private drive.
Woolgar Avenue is very quiet street in a quaint established neighbourhood, yet convenient to so many amenities. This is a true opportunity as there is little turnover in this pocket - families love it so much they stay for many years! Most children in ‘hood around 8-14 years.
Location allows motorists easy access to the Gardiner Expressway and Queen Elizabeth Way and just 10 minutes downtown or to the airport. Islington TTC station via bus brings passengers to the Bloor-Danforth subway line, as well as an express bus to the airport & connections to Mississauga Transit.
Convenient shopping on the Queensway all that you need is nearby, plus the big box stores like Costco, Ikea, & Best Buy. Sherway Gardens is close by. Walk to the new Queensway cinemas, and restaurants. There are 2 nearby parks - Queensway Park, and Queensland Park - include Baseball, Tennis, and a children's playground. It is a short drive or bike down to Lake Ontario and the waterfront trail.
Nearby schools – Holy Angels TCSB elementary school, and Norseman JMS.
The house is very well maintained with an excellent floor plan. The main floor features gleaming hardwood floors, plenty of closets, updated windows, and has been freshly painted. There is an L-shaped living room/dining room, with a huge picture window in the living room facing west, for lovely afternoon sun.
The kitchen is eat-in style with a new floor. The main floor bathroom was renovated in 2002 and is bright white with blue trim, with lovely ceramic tile walls and floor.
The 3 bedrooms on the main floor all include closets, plus the refinished hardwood floors flow throughout.
The basement is amazingly spacious with great height. It has been converted into a separate nanny suite (or potential income) with a separate entrance. There is a small kitchen (updated 2001), the recreation room is open concept and irregular, with a living room area, dining room area plus more space. There is a large bedroom with 2 closets. There is a separate laundry room for storage, and a 4 piece bathroom. This area could be also be used as additional family room, (the kids would love it!) A very versatile space.
Oversized attached garage with lots of space for a work bench, tools & storage, plus private drive for 3 cars. The lot is extra wide, with a fully fenced large yard. Stonework on porch refinished in 1997.
EXCLUSIONS Gas Hot Water Tank rental dining room chandelier attached pictures and mirrors
MECHANICAL circuit breakers, roof 1992 with 20 year shingles, mid-efficiency forced air gas furnace 1997, aluminium eaves and soffits, thermopane windows.





