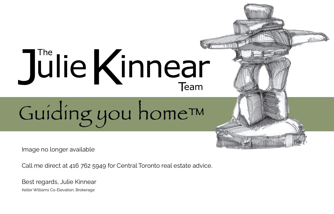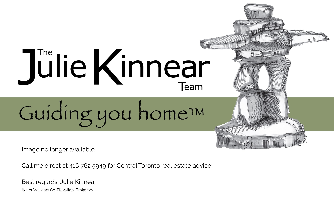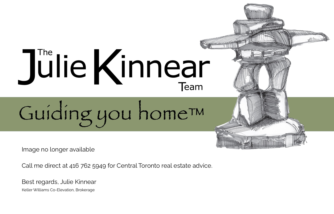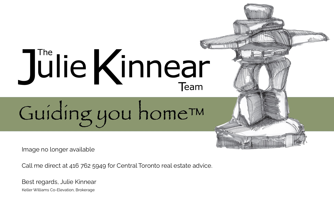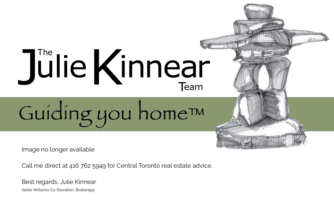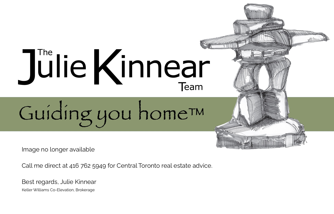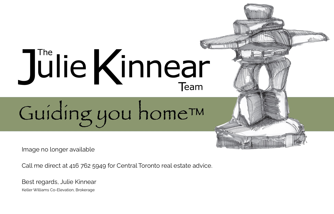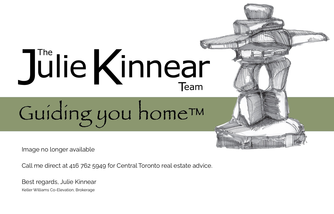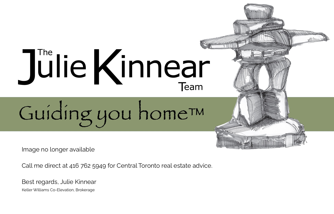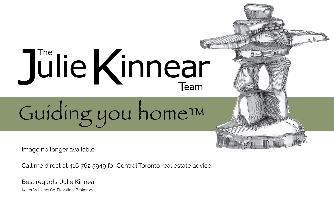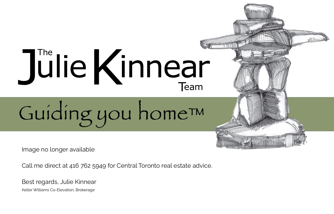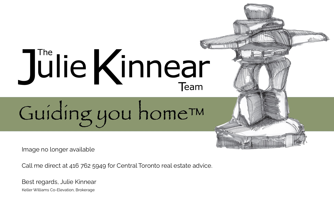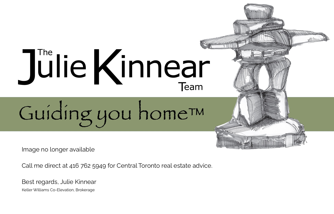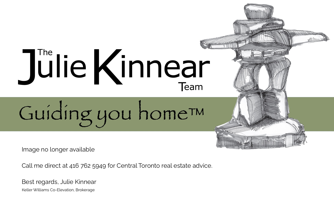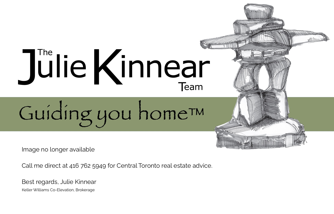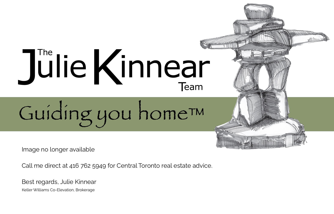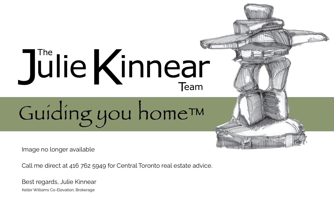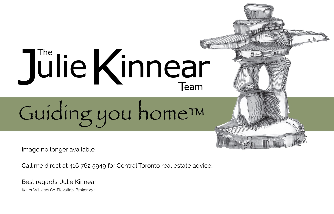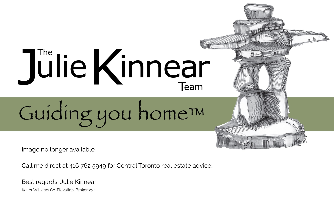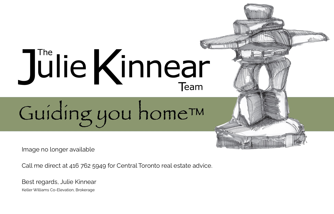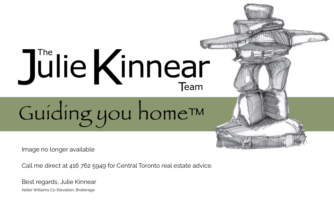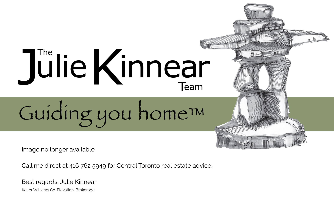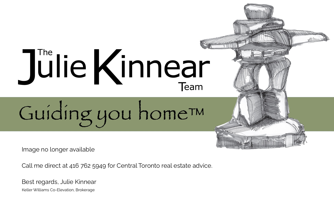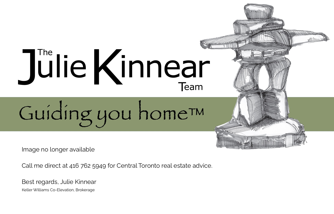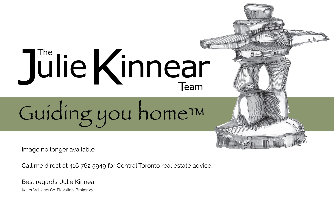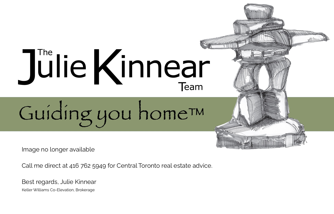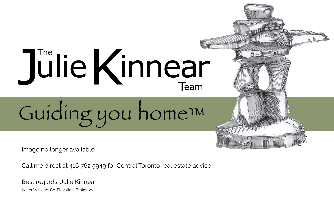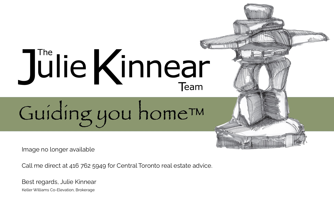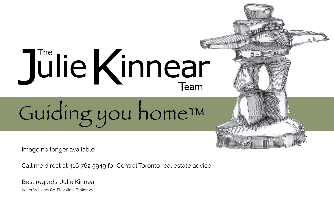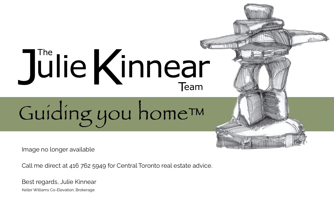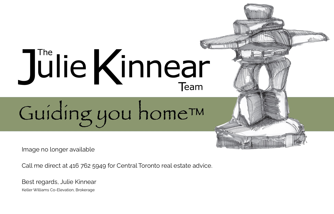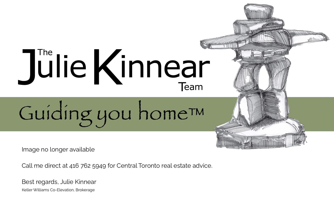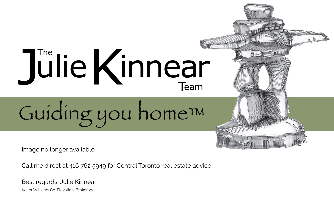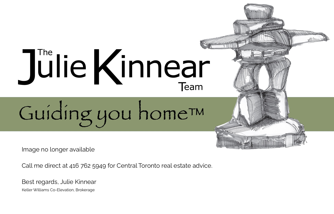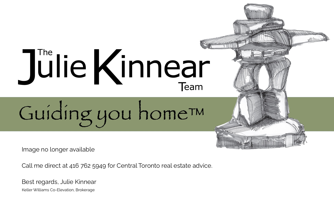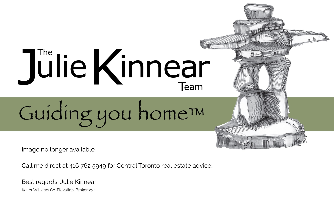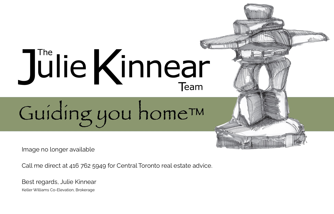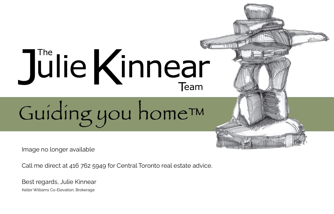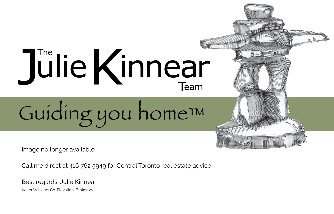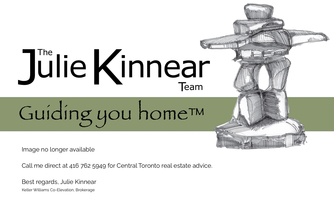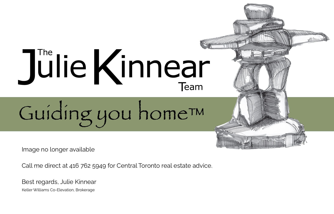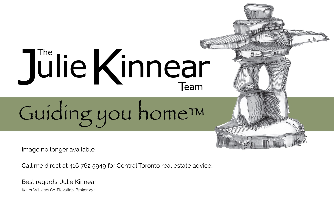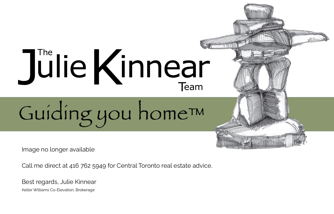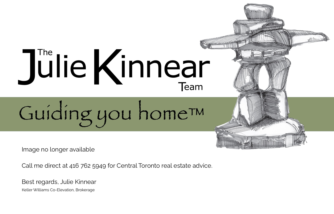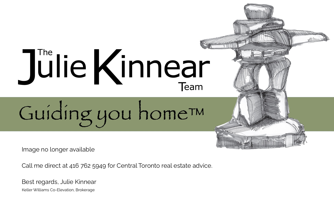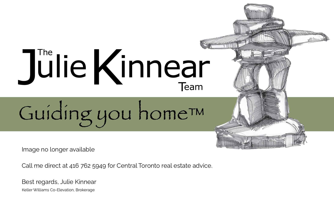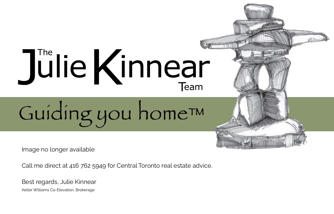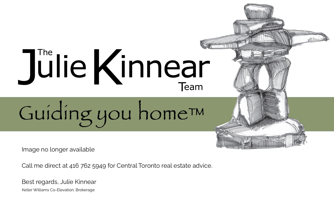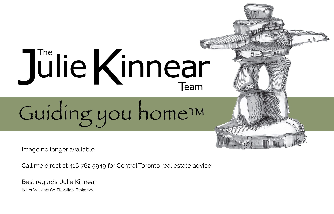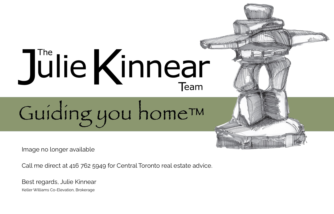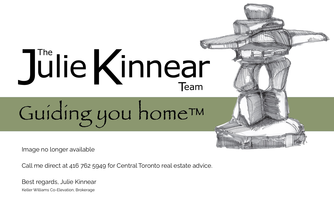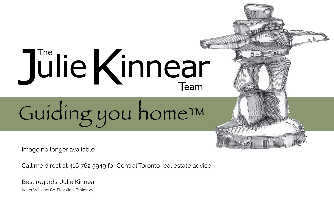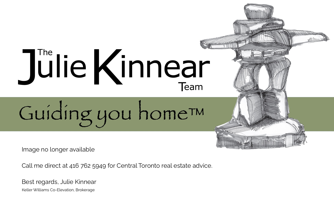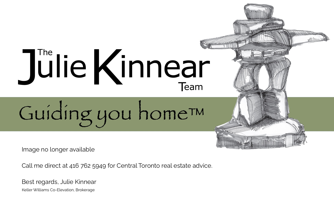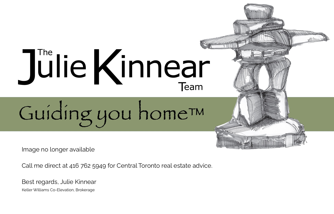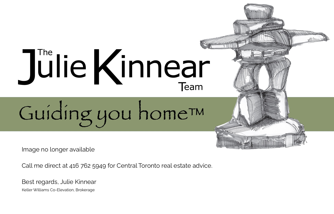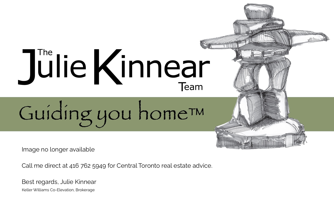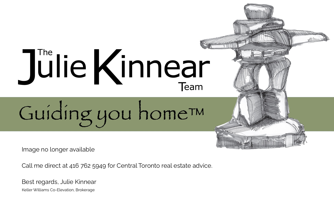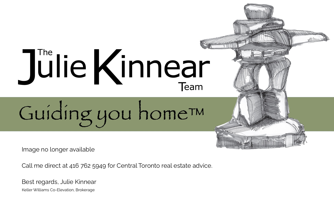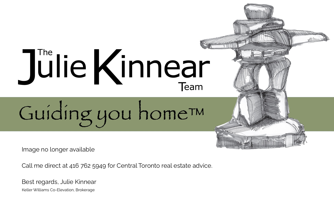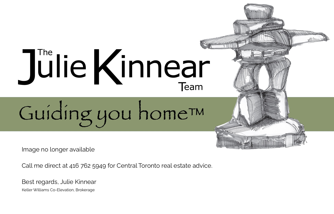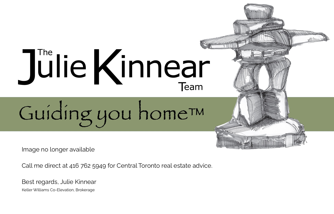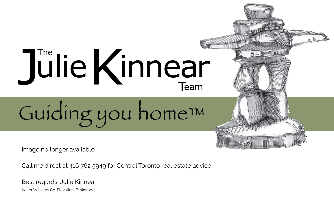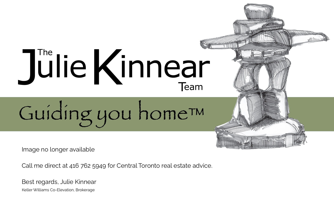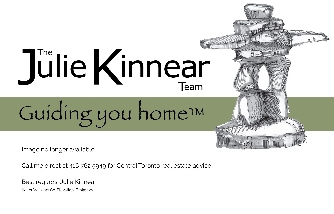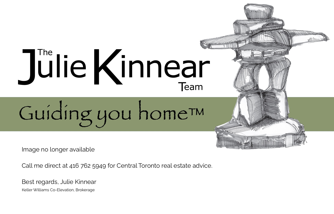82 Wilson Park Road | West Toronto - Parkdale
Description
** Gorgeous Oversized 3 storey semi! Renovated Family Home in Prime Parkdale!** Sprawling 5 Bedroom + Office (all above grade!) super spacious home. Many recent renovations plus well upgraded $$ mechanics. Easy to convert to 2 x 2 storey suites if you are looking to live in with income, and "grow" into it. All the natural elegance & grandeur of yesteryear with modern updates & natural light galore! Incredible Outdoor Living-Very Private Yard For Kids/Dogs/Gardening Plus Walk Out To Tranquil Main Floor Party Deck (Extend back yard if remove one parking space) & Upper Sun Deck. Hello Sunsets!
Property Details
Gorgeous Oversized, Renovated Home in Prime Parkdale!
Sprawling 5 Bedroom + Office (all above grade!) super spacious family home. Many recent renovations plus well upgraded $$ mechanics.
Easy to convert to 2 x 2 storey suites if you are looking to live in with income, and "grow" into it!
Classic Edwardian century home with plenty of character and charm intact. 3 full bathrooms. 2 car parking off lane. Live on a beautiful historic tree-lined street in Prime Parkdale. Steps to Roncy, Queen West and Lake Ontario boardwalk and bike path.
Relish in the summery outdoors! Indulge your green thumb in the private front gardens/yard to enjoy kids/dogs play or entertain on the enchanting rear deck with the western sun. Host many future family events in the impressive principal rooms. Growing family? Work from home? Or looking for multi-generational family space? There is almost 2800 square feet on all 4 levels, including the finished basement.
Access To Schools: Queen Victoria P.S., Fern Jr./Sr. & Parkdale Jr & C.I.

Highlights of the home:
- Very private front yard with greenery surrounding - enjoy hanging on your front porch and admiring your lovely blooming flowers or vegetable gardens, or keep an eye on the kids rolling around on the grass! Lots of space for dogs to frolic.
- Gracious foyer to greet guests with thoughtful built-in entryway organizers
- Home is flooded with natural light! South facing bay windows on main bring in extra bonus from space from a laneway.
- Attractive newer light fixtures throughout.
- Elegant living room for entertaining, beautiful mantle & fireplace plus bay window.
- Spacious dining room open to the kitchen is the hub for dinner parties.
- Updated kitchen includes recent stainless steel appliances & walk-out to the pretty covered deck just in time for BBQ season!
- 2nd floor features 3 bedrooms & a treetop private sundeck for a special getaway! Perfect in Covid times!
- There is a 2nd exit stairwell in case the new owners ever wanted to duplex (as well as a door on the stairway to show how to divide the space/keep noise minimized).
- Primary Bedroom Retreat features full separate dressing / walk-in closet, charming fireplace, and bonus light-filled home office (or Peloton work out) space!
- Stylish renovated bathroom (2015) with multiple shower heads in the tempered glass shower.
- The exposed brick wall leading to the 3rd floor adds a hipster vibe!
- The huge 3rd-floor sanctuary for the kids was professionally renovated in 2020!
Could be guest/ home office away from it all.
2 spacious bedrooms with wall-to-wall gorgeous built-in closets & wood floors.
Awesome ceiling height. Numerous unique new windows.
Renovated bathroom!
Hideaway up in the sky with amazing views! - Expansive Recreation room is a great space for fun with friends - a haven for youngsters, video games/movie watching, or keep cool for workouts & storage.
- 4 piece bath
- Large laundry room with additional storage space & the updated mechanics.

Parkdale/Roncy Location!
82 Wilson Park Road is in a hot spot just south of Queen St West & near Sorauren Avenue and located in one of Toronto's most vibrant areas! Bonus of being just a quick walk to The Western Beaches, Martin Goodman Trail and the Lake.
Wilson Park is a graceful tree-lined street surrounded by classic Victorian & Edwardian historic homes.
Become part of the engaged community and join the active Parkdale FB group.
Stroll to Foodie Faves just around the corner ie. Craig's cookies, Gus Tacos, Dave's Hot Chicken, Glory Hole + local Parkdale & Roncy yummy options!
Attention health care workers: Only a couple of blocks from the refurbished & expanded St. Joseph's Hospital!
Easy walk to shops & numerous everyday amenities on Queen West or Roncesvalles Ave.
The Parkdale Public Library on Queen Street and the High Park Public Library on Roncesvalles, both provide programming for Parkdale residents.
Got kids? Numerous playgrounds within a short walk.
Exercise & Nature Nearby! Parents, dog owners and fans of the great outdoors will appreciate the proximity to High Park & the 400 acres of public parkland. Cycle, blade, run or walk along The Martin Goodman Trail & Boardwalk.
Desirable neighbourhood schools include being in the catchment area for Queen Victoria P.S., Fern Jr./Sr. and Parkdale schools depending on what program you enrol in, as well as private & Catholic schools.
Transit - TTC stops just houses away on Queen and King. Streetcar service on Queen Street, King Street, Roncesvalles Avenue connects passengers to the downtown, or to subway stations on the Bloor-Danforth subway line.
Motorists are just minutes from downtown, the airport or out of town. There is easy access to the Gardiner Expressway/ EW and Lake Shore Boulevard & all major highways are a short drive away.
Upgrades & Renovations
2021:
- Roof
2020:
- 3rd-floor renovation
- Custom Windows
2015:
- 2nd-floor bathroom
- Windows on the main floor (various)
- Front door system
- CAC unit
Appliances:
- Stainless steel: Fridge (2017), Dishwasher (2020), Stove (2020);
- Front-loading Washer/Dryer (2014)
2013:
- Updated Kitchen
2012:
- High-efficiency gas furnace
- Tankless hot water heater
- Upgraded wiring
- New eaves & soffits
- Variety of thermopane windows
Schools available for residents of 82 Wilson Park Road
Check for your house number!
| Former Municipality | Street Name | Street Number Range | Elementary | Intermediate | Secondary | Technological Programming |
|---|---|---|---|---|---|---|
| Toronto | Wilson Park Rd | All Numbers | Queen Victoria PS | Queen Victoria PS | Parkdale CI | Western Tech |



