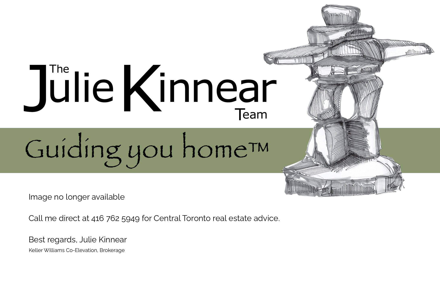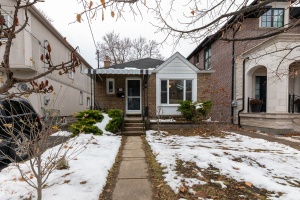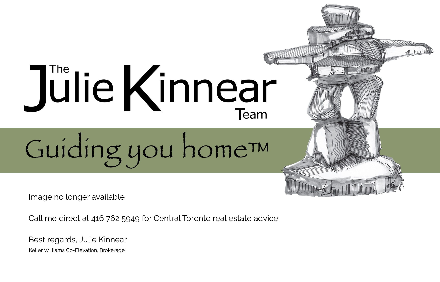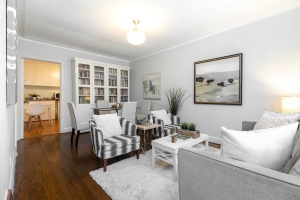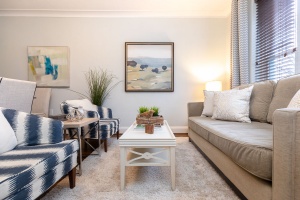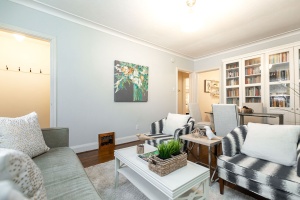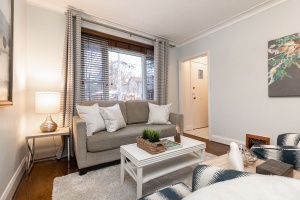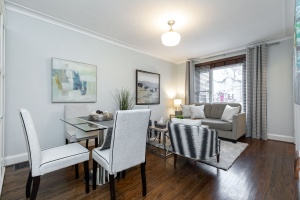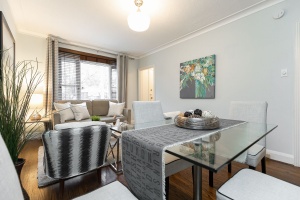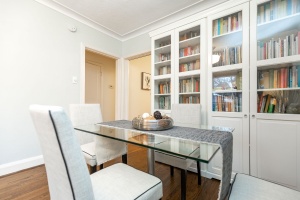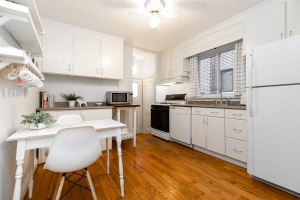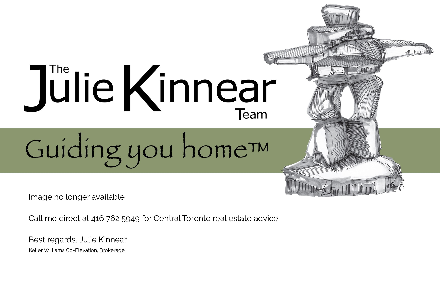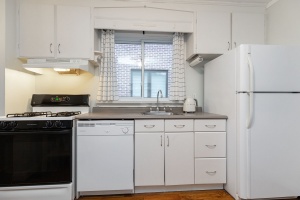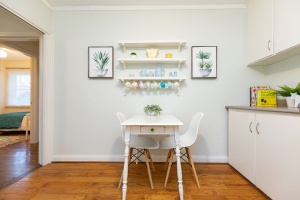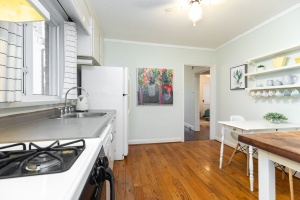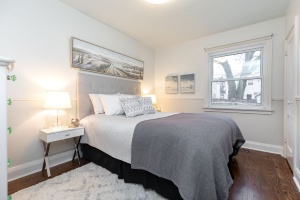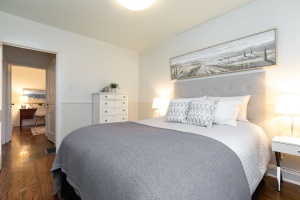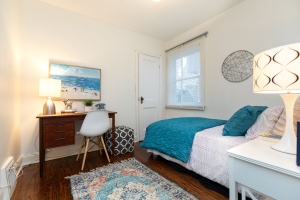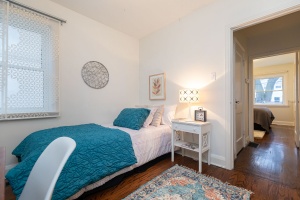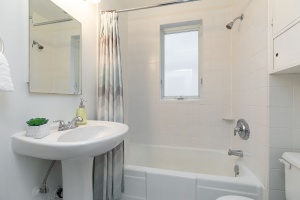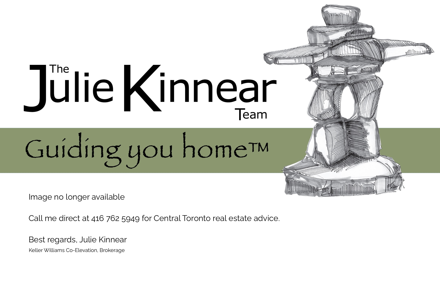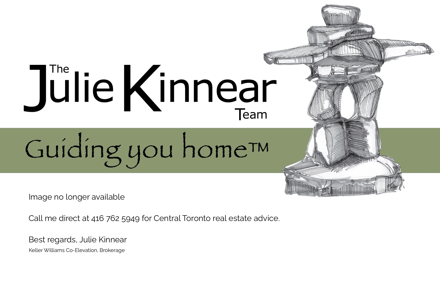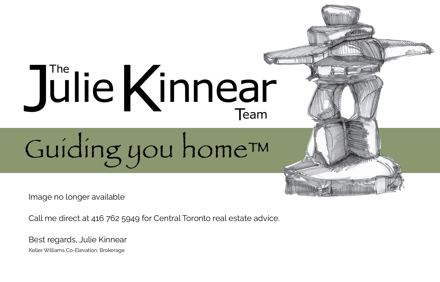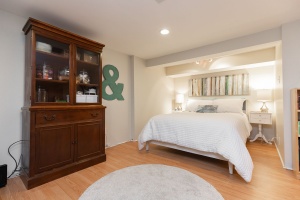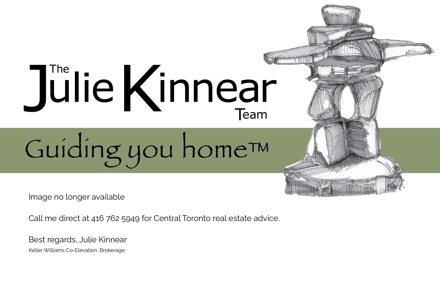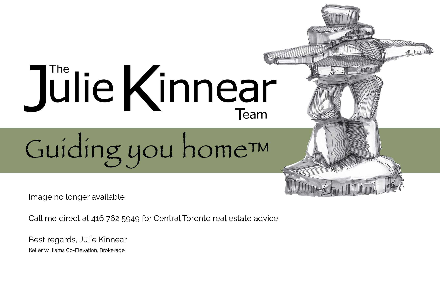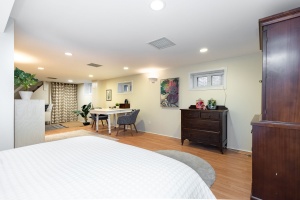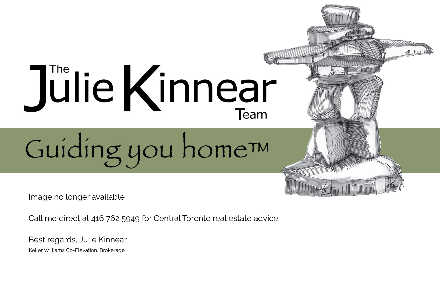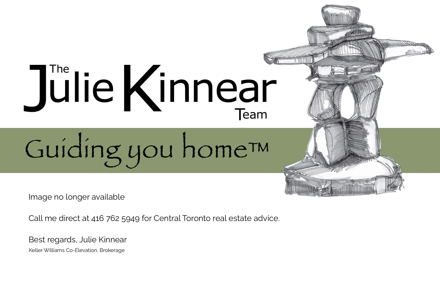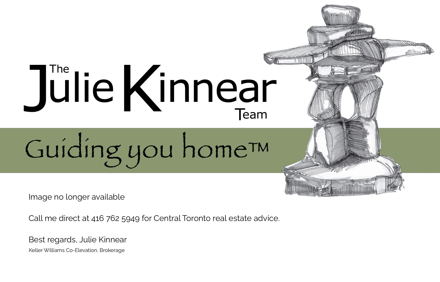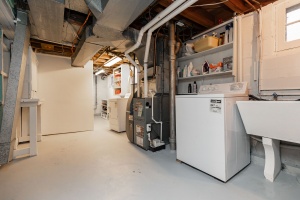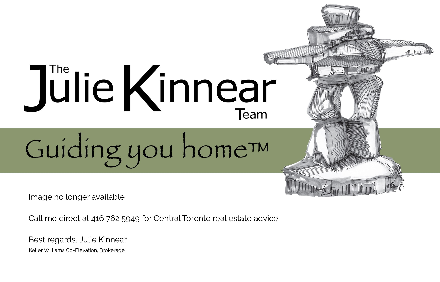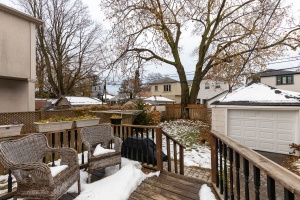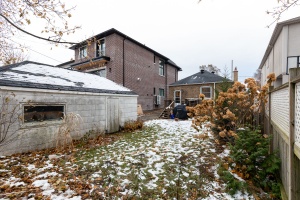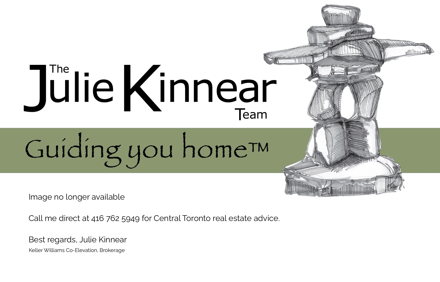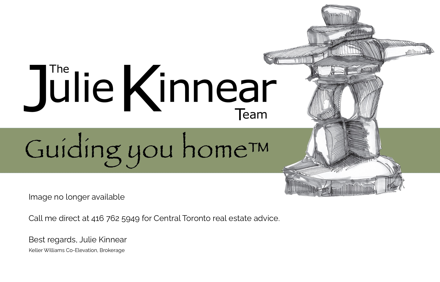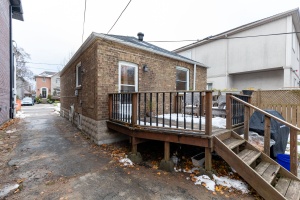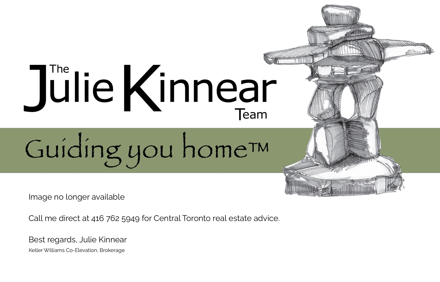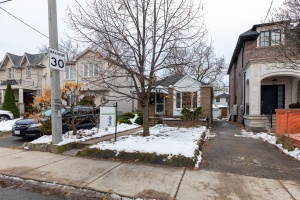98 Saint Hubert Avenue | East Toronto - East York
Description
Set on a large 32 x 100 foot lot, 98 Saint Hubert Avenue offers a fantastic opportunity to move into a detached home in a premium pocket of Old East York!
Property Details
Solid Brick Bungalow on Sought-After Street in East York!
Set on a large 32 x 100 foot lot this property offers a fantastic opportunity to move into a detached home in a premium pocket of Old East York!
This family-friendly neighbourhood is surrounded by excellent shopping, schools, parks & rec., TTC and the renowned Danforth strip of restaurants!
Detached 1 car garage and private drive offers additional parking for 3 cars! Wow! Grill up a storm on the big back deck and enjoy lazy Sundays in the tranquil garden oasis with mature trees and privacy fencing!
This home opens many doors for multiple buyers:
- First time buyers
- Family looking to buy a detached home to renovate and design their dream place
- Empty-nester/downsizers looking for the privacy a home offers vs. condo living
- Investors/builders

Features Inside & Out!
- Welcoming front entry leads into the open concept living/dining room with large front facing window floods the space with loads of natural light.
- Eat-in kitchen with separate pantry offers plenty of counter/cupboard space.
- Walk-out from the kitchen to the deck and enjoy summer barbeques and al fresco dining with family and friends.
- The master bedroom has a closet and overlooks the backyard.
- The 2nd bedroom offers a walk-in closet for extra storage space.
- 4 piece family bath separates the 2 main floor bedrooms.
- Hardwood floors throughout the main floor.
- Bungalows are great for surprisingly spacious lower levels.
- Expansive family recreation room with laminate floors.
- Laundry room and oversized storage room - plus open area for a home office.
- An abundance of space throughout for all your "stuff".
Coveted Old East York Community!
Situated south of O'Connor and east of Donlands Avenue ~ A convenient location in this quiet family friendly neighbourhood of Old East York!
Supportive community spirit makes this an ideal location in which to put down roots.
Enjoy plenty of local shopping along Pape, Donlands, Greenwood and recently-revitalized strip along Coxwell. Danforth Avenue provides a diverse mix of Mom & Pop grocery stores, fruit & veggie markets, bakeries, coffee shops and Toronto's best selection of Greek restaurants.
Recreational activities abound! For those into sports, biking or walking the dog, look no further than Dieppe Park and Sports Complex, complete with a splash pad, outdoor ice rink and path, sports fields and baseball diamond.
Taylor Creek Park is part of a nine kilometre paved trail that is ideal for nature walks, jogging, and cycling. The refurbished East York Community Centre provides recreational and hockey league programs as well as public skating, an indoor pool, multi-purpose gymnasium & weight room. Get your curl on at the East York Curling Club.
Stan Wadlow Park off Cosburn features five baseball diamonds and a batting cage, two outdoor swimming pools, a handball wall, and picnic areas.
The popular Monarch Park is a couple blocks south featuring a variety of recreational facilities including an artificial ice rink, a wading pool, outdoor swimming pool with a waterslide & off leash area for dogs!
Nearby Toronto Public Libraries, at the East York Community Centre or at Pape and Danforth, offer children's programs and internet workstations.
Well-regarded schools include the popular Danforth Collegiate, Diefenbaker Elementary, Holy Cross Catholic School, French programs at RH MacGregor Elementary & Le Mosaique School plus Cosburn Middle School & East York Collegiate.
Attention hospital workers! Convenient access to Toronto East General Hospital!
Transportation is a snap! Bus service on O'Connor Drive, Pape, Donlands, Coxwell, Mortimer, Cosburn and Lumsden Avenues, provide passengers with a quick connection to subway stations on the Bloor-Danforth line. There is also a GO Train station at Danforth & Main.
Motorists can be in & out of the city in just minutes. Amazing access to the Don Mills entrance of the DVP off of O'Connor! Easy access to downtown, Lake Shore Blvd and Gardiner!
Upgrades & Improvements
2018 ~ Garage door replaced
2010 ~ Updated light fixtures throughout front entryway
~ Removed aluminum awnings from bedroom and living room to allow for more natural light
2009 ~ All knob and tube replaced
2005 ~ Furnace/AC
Schools available for residents of 98 Saint Hubert Avenue
Check for your house number!
| Former Municipality | Street Name | Street Number Range | Elementary | Intermediate | Secondary |
|---|---|---|---|---|---|
| Scarborough | Hubert Ave | All Numbers | Danforth Gardens PS | Danforth Gardens PS | SATEC @ WA Porter CI** |



