 Front Yard Parking by Danielle Scott
Front Yard Parking by Danielle Scott
The parking law in Toronto is quite complicated so we gather the most important information which can be applied to all kinds of situations and put together a guide for you.
Parking Permits
 The Alley of St Joseph Street Three by Anthony Easton
The Alley of St Joseph Street Three by Anthony Easton
In Toronto, you can't park anywhere for more than three hours without a permit, and in most areas, there are two types of permits you can get:
Six and Twelve month term resident-only permits
This type of permit is issued to residents on a six month basis, but you can apply for a permit for two consecutive terms: December to May, or June to November. Fees for this permit vary according to a priority system based on need:
| No access to on-site parking for resident's first vehicle | $15.06/month plus HST |
| No access to on-site parking for resident's second and any subsequent vehicles | $37.70/month plus HST |
| Resident does have access to on-site parking (permit is for convenience) | $52.78/month plus HST |
| Re-issue | $6.87/permit plus HST |
Temporary resident or visitor permits
This type of permit provides 24-hour, 48-hour and weekly on-street parking within the limits of a permit parking street or area provided space is available.
| 24-hour permit | $9.00 plus HST |
| 48-hour permit | $13.51 plus HST |
| one week permit | $21.09 plus HST |
Temporary parking permit can be purchased on-line up to maximum of 1 week in advance of the date required. If you need a longer permit, you have to visit the Permit Parking office, where you can purchase a permit up to a maximum of 2 weeks in advance and up to a maximum of 8 consecutive weeks.
For all the information and by-laws on Permit Parking click here.
Accessible parking permits
 Freshly Painted Handicap Wheelchair Parking Sign in Parking Lot by D.Sharon Pruitt
Freshly Painted Handicap Wheelchair Parking Sign in Parking Lot by D.Sharon Pruitt
There are five types of accessible parking permits:
| Permit | Eligibility | Validity | Renewal |
| Regular/permanent permit | People with permanent disabilities | Five years | Without re-certification from health care practitioner |
| Subject-to-change permit | People with disability that is considered subject to change | Five years | Required to be re-certified by a health care practitioner |
| Temporary permit | People with disability expected to last no more than 12 months | Depends on the disability | Not renewable |
| Traveller's permit | Individuals who hold a valid Accessible Parking Permit and plan to fly from any Ontario airport | One year | Renewable |
| Company permit | Companies and non-profit organizations that own or lease vehicles used to transport people with physical disabilities | Five years | Renewable |
Accessible parking permits are free of charge. They are issued by the provincial government, Ministry of Transportation, and placed on the dashboard. Applications can be picked up at any ServiceOntario centre or downloaded here. Persons with Disabled Parking Permits can apply for Designated Disabled Street Parking Spaces issued by the City's Transportation Services, Traffic Operations.
If a person wants to obtain an Accessible Parking Permit, they must meet certain eligibility criteria. You can find them here. Medical condition must be certified by an Accessible Parking Permit (APP) program's recognized health practitioner.
Front Yard and Boulevard Parking
Front Yard Parking
Off-street parking is not available in all Toronto districts. You can find the licensed locations here. But even in the areas where this is possible, there are laws that can stop you from parking your car in front of your house. You may wonder why is there a law that forbids you to use your front yard as a parking spot, but the City of Toronto has its reasons for these regulations, like for example insuring the replenishment of ground water level to provide water to our trees, ensuring that our storm water system remains adequate to collect storm water or preventing the development of urban heat island effect that increases temperatures in cities.
For all the information an by-laws on Parking On Residential Front Yard And Boulevards click here.
Driveway Parking
Older houses didn't always have driveways and today owners have to build new ones. All new houses must be built with a driveway. You should be aware of that if you buy a house that has a driveway, this doesn't necessarily mean you have the right to park there. A front yard parking license isn't automatically transferred to the new owner of the property, therefore after buying a house, you have to apply for the licence. You can apply for a licence providing that on-site parking is neither available nor feasibly accessible, by means of a driveway or a contiguous street or lane.
There are certain wards in Toronto where front yard/boulevard parking isn't available
Application for a licence to park on any portion of a boulevard shall not be accepted for residential properties located within Wards:
- 1, 2, 3, 4, 5, 6, 7, 8, 9, 10, 16 (portion outside former City of Toronto, excluding the portion east of Avenue Road, south of Brooke Avenue in the former City of North York and excluding Woburn Avenue between Avenue Road and Grey Road in the former City of North York),
- 23, 24, 25 (portion outside former City of Toronto),
- 33, 34, 35, 36, 37, 38, 39, 40, 41, 42, 43 and 44.
A front yard parking application shall not be accepted for front yard parking for residential properties located within the area of the former City of Toronto in Wards:
- 14, 18, 19, 20, 27, 28, 30 and 31.
A front yard parking application shall not be accepted for residential properties located within Ward:
- 26, which do not have an existing mutual driveway.
Conditions for Building Front Yard Parking Pad
If you want to build a front yard parking pad, you have to follow certain conditions. You can find all of them in the by-law, but we've chosen some of them which I think most of people may need to know about.
- The front yard parking pad has to be constructed to slope upward at a 2 percent to 6 percent gradient from the rear edge of the sidewalk or curb, where no sidewalk exists, to the private property.
- The proposed front yard parking pad must be paved with permeable paving material.
- The width of the front yard parking pad must not be less than 2.2 metres and not more than 2.6 metres, except for a front yard parking pad licensed to the holder of a disabled person's parking permit which shall not be more than 3.66 metres in width.
- The total length of the front yard parking pad can not be less than 5.3 metres and not be more than 5.9 metres.
- Any driveway leading to a front yard parking pad must be maximum of 2.0 metres in length measured from the rear edge of the sidewalk or, where no sidewalk exists, the face of the curb or edge of the roadway and maximum of 2.6 metres in width.
- You can not park less than 0.3 metre from: the back edge of the public sidewalk, any door of any residential building (measured perpendicular to the door) the bottom step of any stairs, any basement or ground floor window in any residential building (measured perpendicular to the window, and in the case of a basement window).
- The front yard parking pad has to be situated vertical to the adjacent sidewalk and, if there is no sidewalk, vertical to the face of the curb.
- An angled front yard parking pad may be permitted only where there are obstructions such as fire hydrants, trees, and hydro poles or if the front yard or boulevard is not deep to accommodate the motor vehicle from being parked vertical to the adjacent sidewalk or curb.In the case of a mutual driveway, the proposed front yard parking pad cannot be located within the existing mutual driveway, but can be constructed adjacent to the mutual driveway, while maintaining the existing grade of the mutual driveway.
There are some other interesting rules regarding your private parking:
- If you have a single car garage you are allowed to park one car in the garage and one in the driveway.
- If you have a double car garage you can park two in the garage and two in the driveway.
This two rules apply mostly to the people who are building new houses, but if you want to update your old driveway, you should be aware that:
- If you own a single car garage and you want to widen your driveway for two cars, you would be declined the permit.
- If you had a double car garage you would be approved to widen your driveway.
When applying for a front yard parking licence and planning to build a front yard parking pad you also have to be aware of the conditions regarding landscaping.
Conditions for Landscaped Open Space
Front yard landscaping
- For lots less than 15 metres a minimum of 50 percent of the boulevard and front yard must be maintained as landscaped open space.
- For lots greater than 15 metres a minimum of 60 percent of the boulevard and front yard must be maintained as landscaped open space.
Front yard soft landscaping
- A minimum of 75 percent of the boulevard and front yard must be maintained as soft landscaping. The remaining 25 percent of this area will be permitted as hard surface such as walkways, patios, and other hard surface areas.
- Hard surface paving areas must be separated from driveways, front yard parking pads and walkways by means of a permanent physical barrier.
- Walkways located on the boulevard from the back edge of the sidewalk or back of curb to the property line shall not have a width greater than 1.05 metres.
This is just a general summary and the conditions may vary depending on your lot size and characteristics as well as your location. For more information contact the appropriate District office.
To help you decide how much landscaping you have to have, here are some examples
Determine your maximum driveway width
1. You have to determine your lot frontage. This is the distance between your side lot lines at the front of your lot.
2. You have to determine how wide your driveway can be. With a lot frontage of 16 m, your maximum driveway width may be 6 m.
Determine your required front landscaping
1. To determine the area of your front yard, you should multiply your lot frontage by your front yard setback. In this case, the lot frontage is 16 m and the front yard setback is 6 m. The area of the front yard is: 16m*6m = 96 square metres.
2. Now determine how much of your front yard needs to be landscaped. The lot frontage in this case is 16 m, you are required to have 60% of your front yard as landscaped open space.
Determine required front yard soft landscaping
1. You have to determine your lot frontage. This is the distance between your side lot lines at the front of your lot.
2. You have to determine how wide your driveway can be. With a lot frontage of 16 m, your maximum driveway width may be 6 m.
Determine your required front landscaping
1. You have to determine the area of your front yard not including the area taken up by your driveway. So, if the front yard area is 96 square meters and the driveway area is 6 m*4 m=24 square meters. Area not included is the front yard area minus the driveway area so 96 square meters - 24 square meters = 72 square meters.
The requirement for front yard soft landscaping is 75% of the front yard area, not including the area occupied by a driveway. In our case 72 square metres (front yard area - driveway area) * 0.75= 54 square metres. So, 54 square meters of your front yard area must be soft landscaping.
Conditions for Tree Planting
- No person shall remove a tree for the purpose of the front yard parking.
- The applicant agrees to plant a tree in the front yard. If you don't do this on your own, the City will do it, but you will have to pay a fee, which will be added to your tax roll and collected in the same manner.
For more information and by-laws on Trees click here, and if you are interested in Standard Planting Options click here.
Removal of The Parking Pads
In an effort to maximize green space and preserve community streetscapes, the City currently has an incentive programs for restoring paved areas to sod.
If you are currently licensed for front yard parking but wish to relinquish the front yard parking licence and have the paved area restored to sod, the City, at its expense, will:
- plant a City tree in the boulevard in front of the house where feasible,
- re-sod the boulevard area or Re-sod the boulevard and front yard parking area,
- remove the curb cut,
- provide free downspout disconnection service where feasible,
- offer a free water conservation audit to the property owner and
- where it is available in accordance with other City by-laws, provide one year's free on-street permit parking, for one vehicle in the household.
The preservation and planting of street trees is crucial to the main-
tenance of healthy residential streetscapes and can play an important role in minimizing the effect of Front Yard, Driveway Widening and Boulevard Parking. To provide sufficient space for tree growth and planting, it is necessary to limit the amount of paving or impervious material such as concrete or interlocking brick used in front yards and on City boulevards.
Increased use of pervious materials will provide greater water infiltration to support trees and vegetation, in addition to diverting rainflow from the sewer system.
Protection of the Street Trees
It is also important to consolidate tree planting areas to create places for trees to grow to maturity.
Paving in proximity to City trees must comply with the following specifications contained in Building Division Streetscape Manual:
Small Trees
- trees under 10 centimetres (4 inches) in diameter permeable surface
- treatment required 1.2 to 2.4 metres (4 to 8 feet) from tree
- no mechanical excavation within 2.4 metres of tree
Medium Trees
- trees 10-50 centimetres (4-20 inches) in diameter permeable surface
- treatment required 1.6 to 2.4 metres (5.2 to 8 feet) from tree
- no mechanical excavation within 2.4 metres of tree
Large Trees
- trees over 50 centimetres (20 inches) in diameter permeable surface
- treatment required 2.4 to 4 metres (8 to 13 feet) from tree
- no mechanical excavation within 4 metres of tree



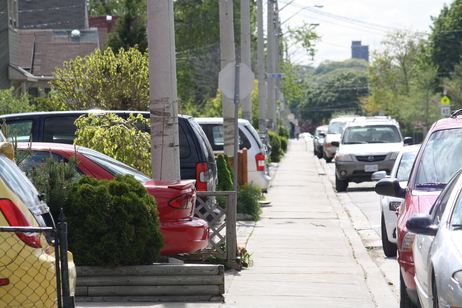
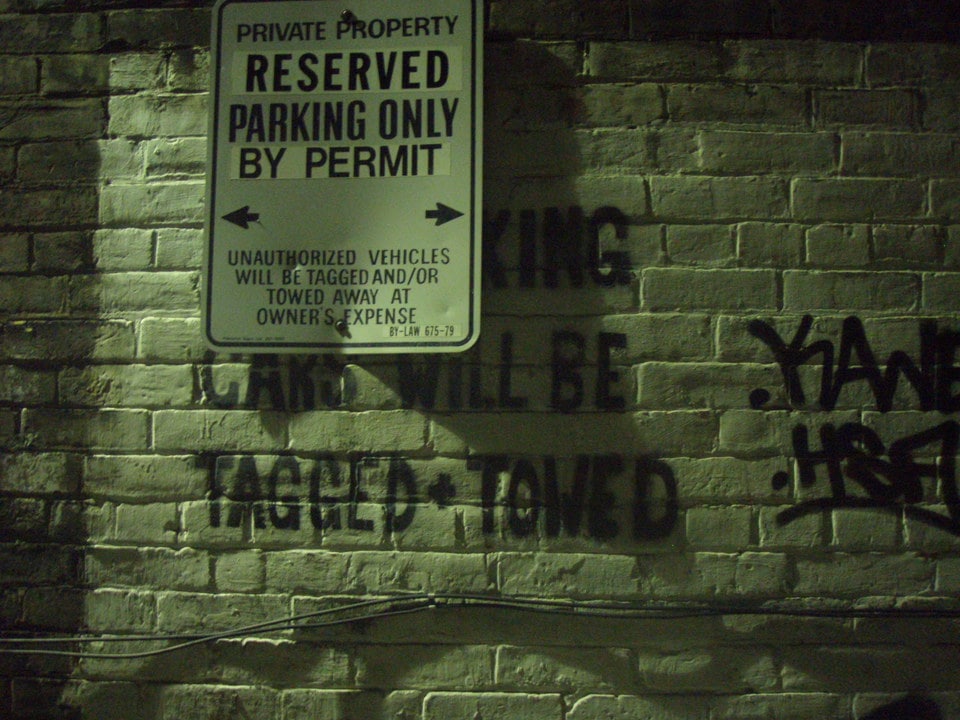

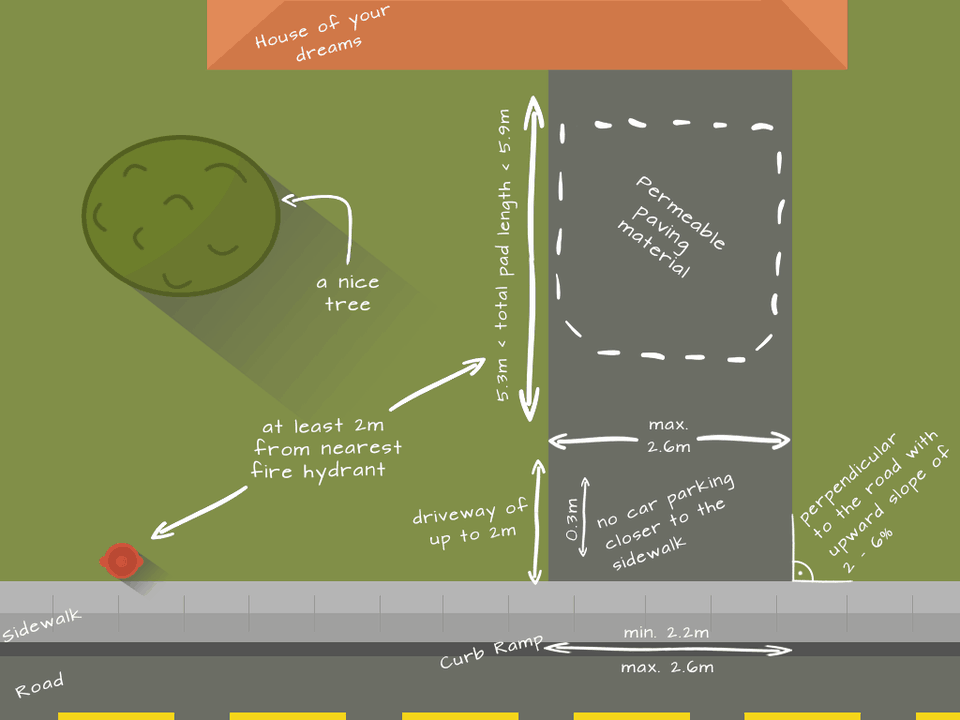
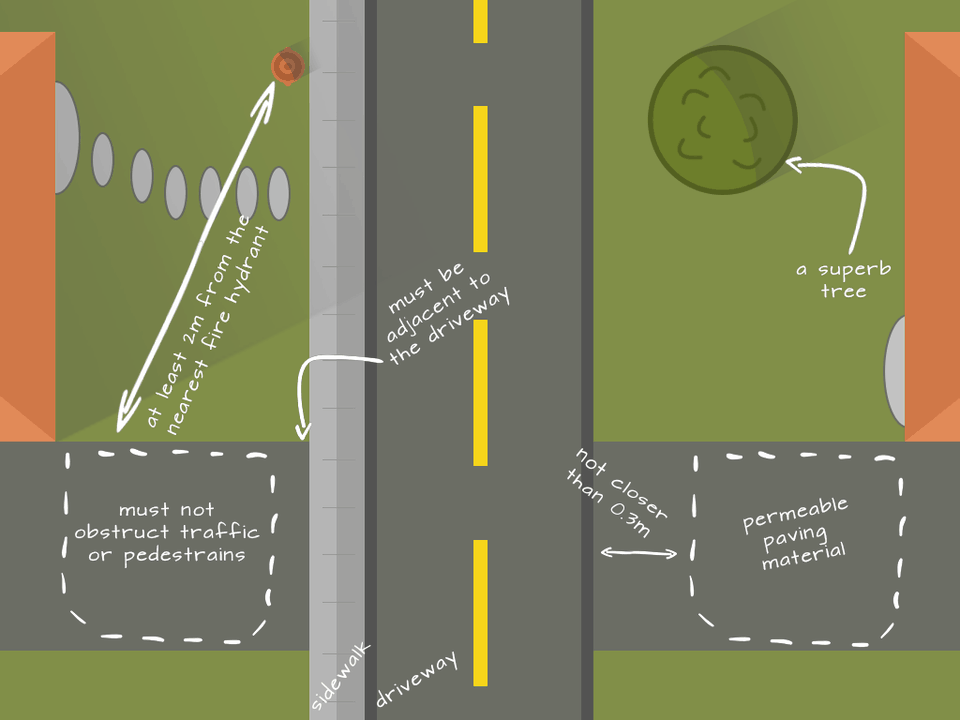

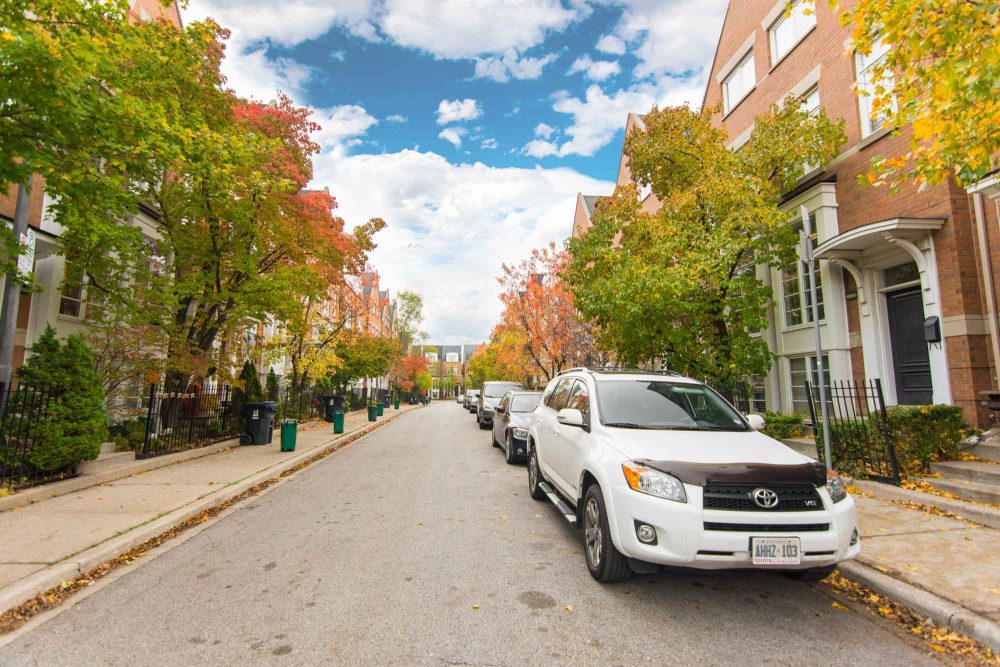
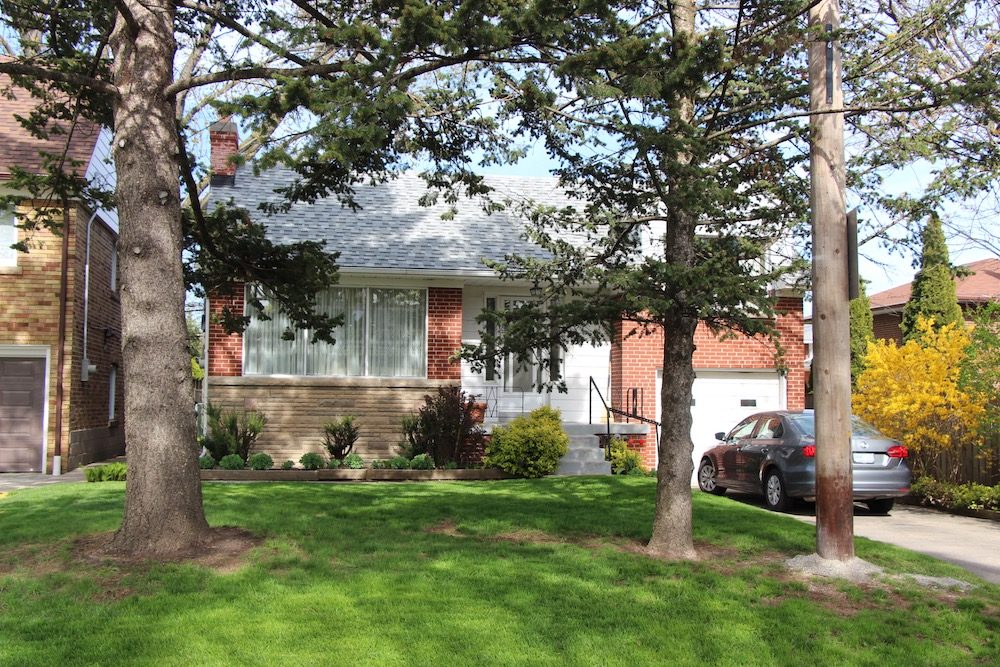

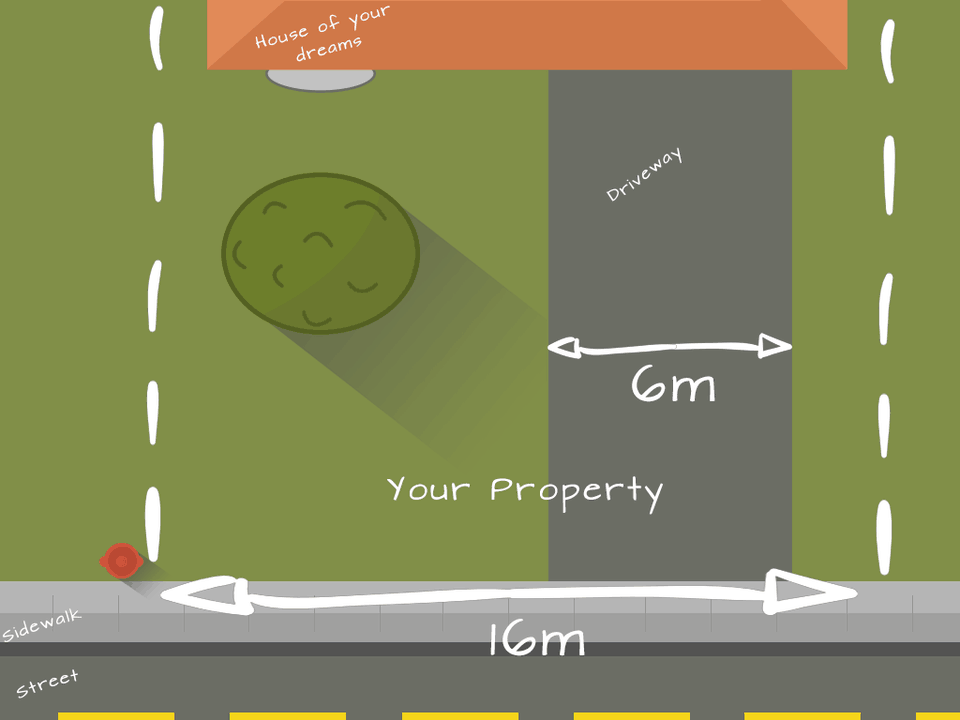
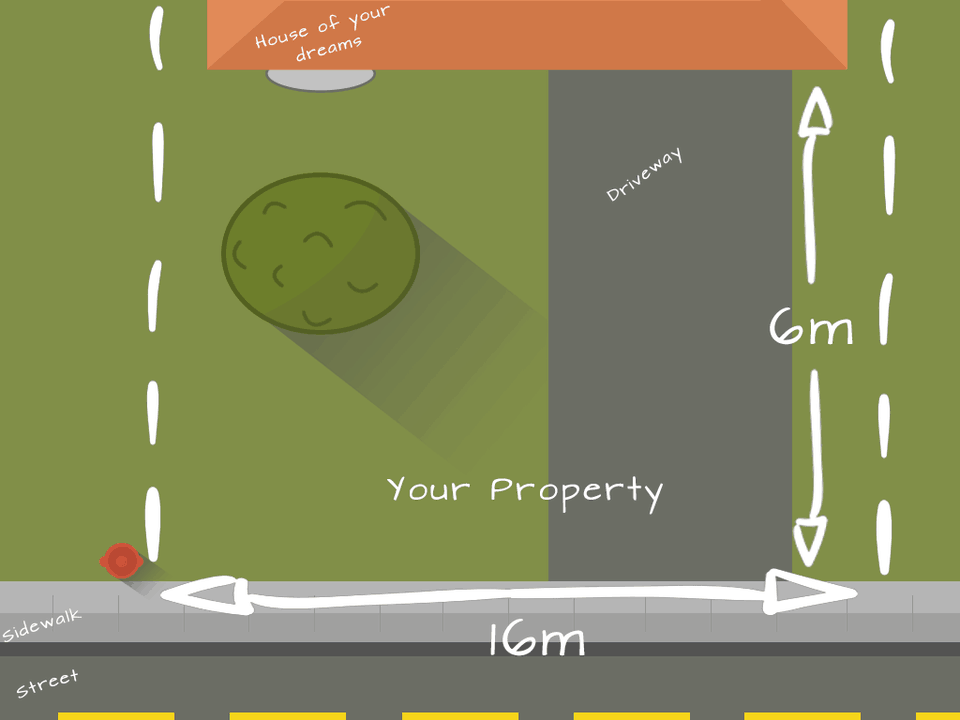

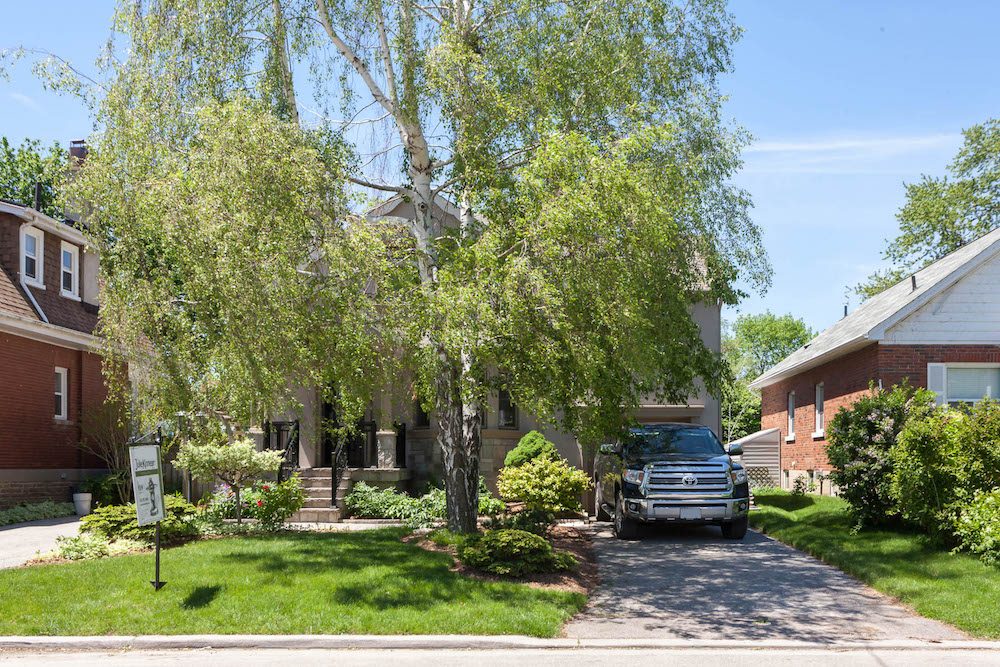

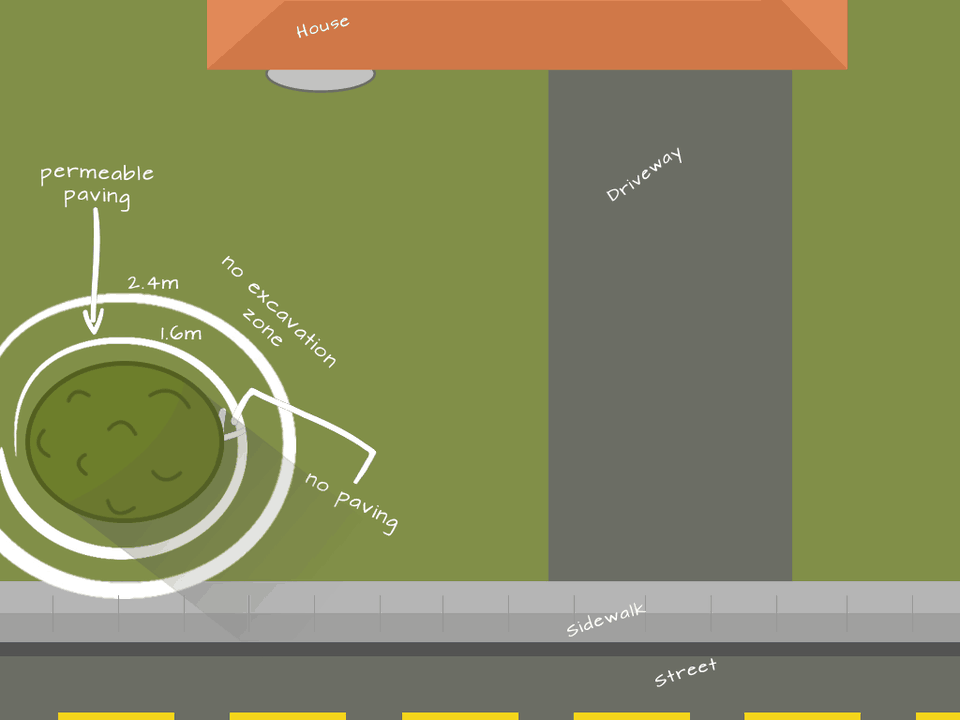
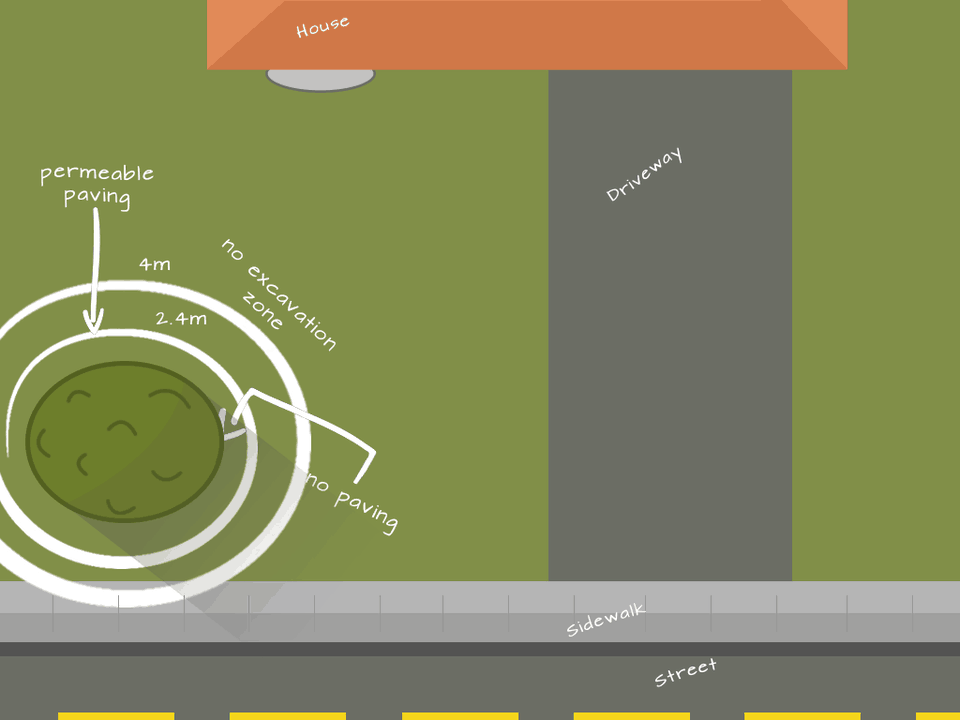
Hello,
One of our clients referred us to this article. While it seems to contain very good information, we’d like to suggest adding a reference to the city’s official website for comprehensive information.
The city has a Street Index that lists the approved front yard & boulevard parking residences. Refer to link below. This document is frequently updated by Transportation.
https://www.toronto.ca/data/transportation/residential_locations/residential_locations.pdf
You can find additional information on the city’s website.
https://www.toronto.ca/services-payments/streets-parking-transportation/applying-for-a-parking-permit/residential-front-yard-boulevard-parking/
All the best,
Paige from Blüne Inc
Hi There,
I notice that in the residential_locations pdf of # of parking spaces in all properties in Toronto — they are missing all the odd numbered homes on Withrow Avenue. How puzzling!
Best,
Pauline
Hi there,
I searched online and found this article, very useful information. Thank you.
I have a house at the midtown Toronto. I am looking for somebody help to make a parking lot in front of my house. But I am not sure it is allowed by the government. Can you help or refer if somebody can do? thanks a lot. Any information will be very appreciated.
Carol
Hi Carol. Everything you need to know about front pad parking is in the information above. FYI, it’s next to impossible to put in parking when none exists.