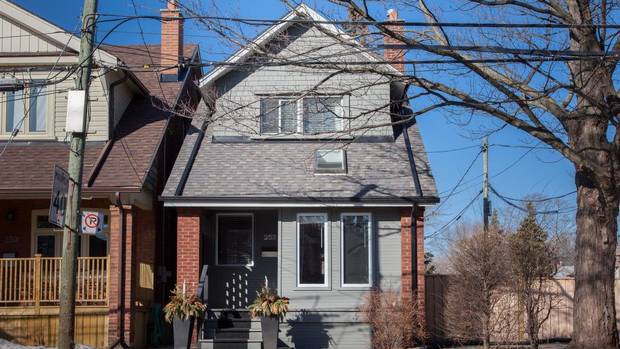- 252 WINDERMERE AVE., TORONTO
- ASKING PRICE: $809,900
- SELLING PRICE: $916,000
- PREVIOUS SELLING PRICES: $661,000 (November, 2007); $471,000 (June 2007)
- TAXES: $4,303 (2013)
- DAYS ON THE MARKET: 7
- LISTING AGENT: Julie Kinnear, Keller Williams Neighbourhood Realty
The Action: In the Swansea community west of High Park, this detached residence was a popular spot with large crowds attending the open houses and arranging private showings this spring. The foyerâs heated slate floors warmed the feet â and hearts â of many buyers, including several who registered offers and one who added $152,000 to the list price.
What They Got: Since 2008, this 1,360-square-foot residence has undergone major renovations, evident from the updated roof, fencing and sod on the 18-by-110-foot lot.
Inside, the living-room fireplace was refaced and the kitchen revamped with granite counters, stainless steel appliances, a walkout to a deck and cabinetry built right into the staircase. As well, the 640-square-feet basement is waterproofed.
Entertaining areas are open-concept, like the dining room with bamboo floors and lower-level recreation area, and privacy can be found upstairs in the three bedrooms and larger of two bathrooms.
Vehicles can be left on the driveway or in the garage.
The Agentâs Take:
"Itâs a bit of a busy street, so that wasnât ideal, but it was a complete package,"
says agent Julie Kinnear.
"It had a garage for private parking, a finished basement with a second full bathroom, so itâs good for kids or a nanny or in-law suite, three bedrooms, and itâs all open-concept and renovated."
Buyers were impressed that all these features fit neatly within its brick shell.
"Itâs on the smaller side of detached, so it was a little more affordable than some of the other detached homes in the neighbourhood,"
Ms. Kinnear notes.
"And it was as cute as a button."



