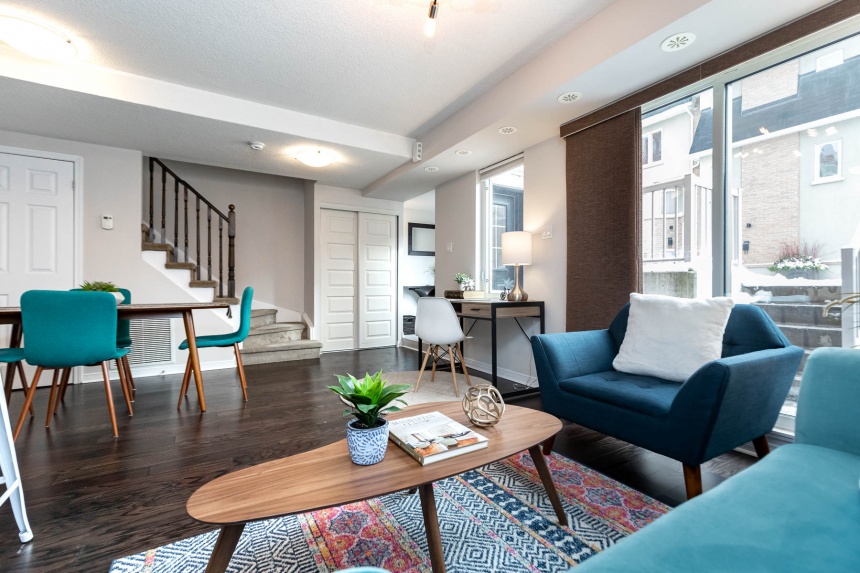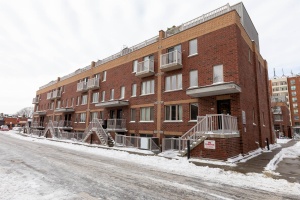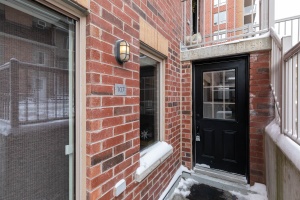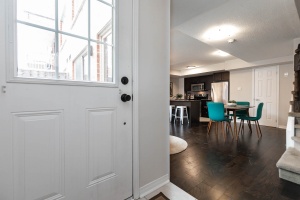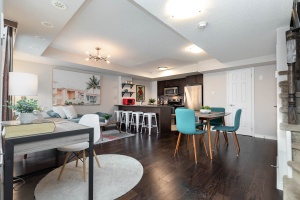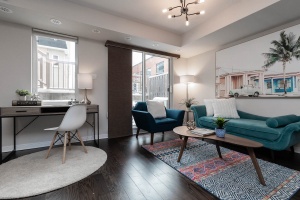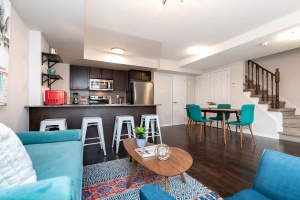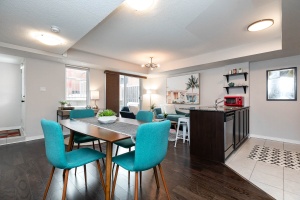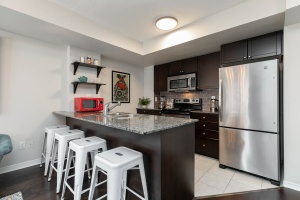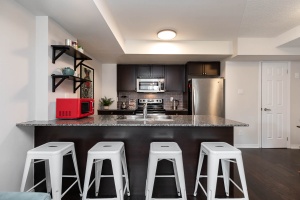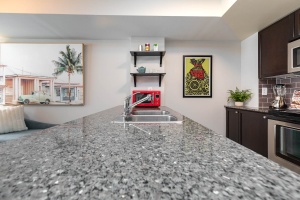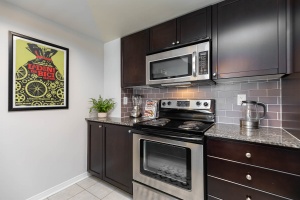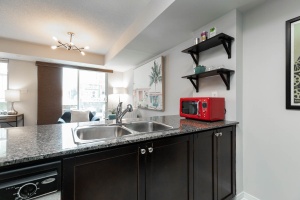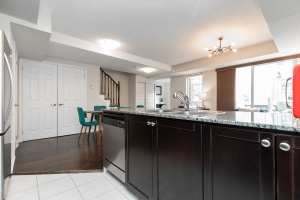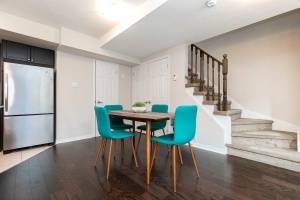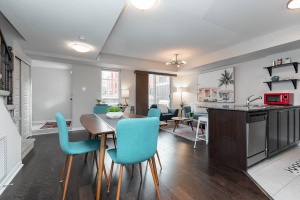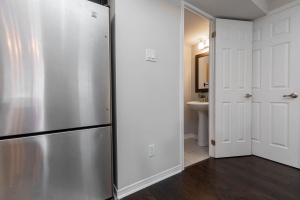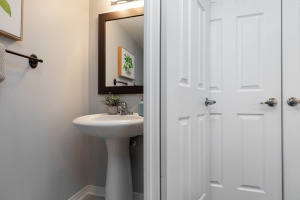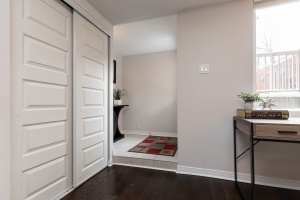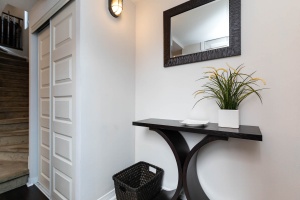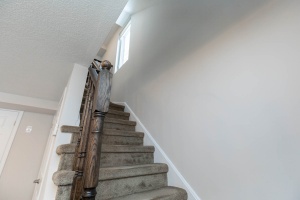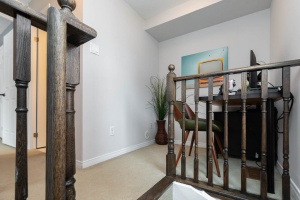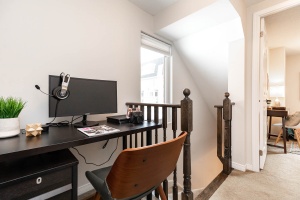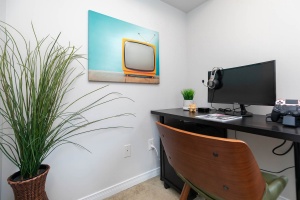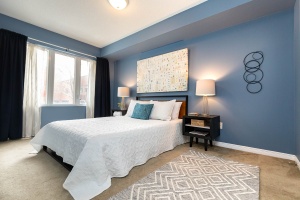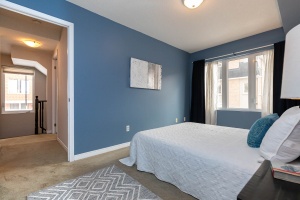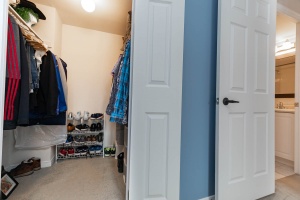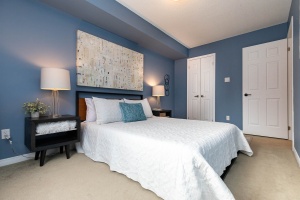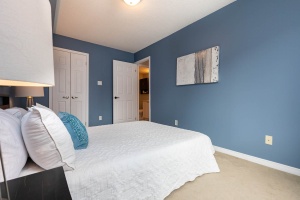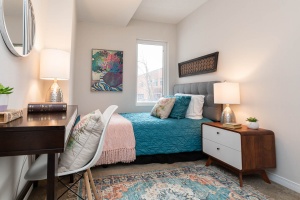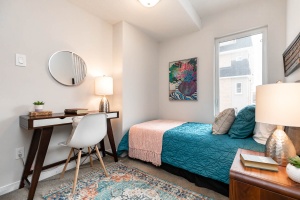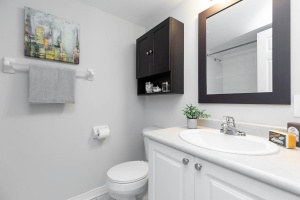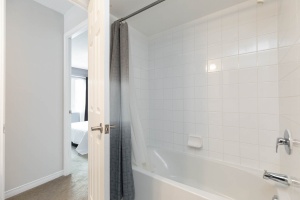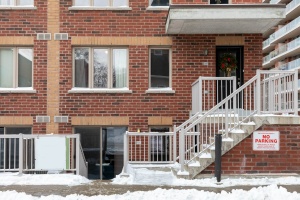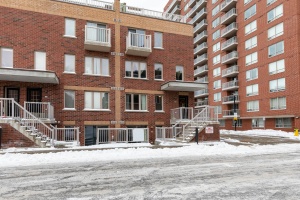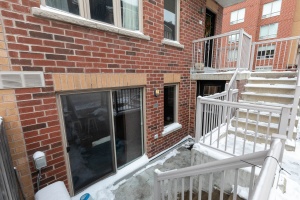1 Ruttan Street #107 | West Toronto - The Junction
Description
Your own front door with the convenience and affordability of a condo!
Property Details
2+1 stacked townhouse condominium with main-floor powder room and 2nd floor family bath in the hot Junction Triangle. Parking, bike storage and a pool too! Stunning, south facing, with ample living space, designated office space and best of all - your own private entrance!
Amazingly convenient location within walking distance to shopping, dining, cultural hubs like MOCA, green space, bike lanes on Bloor and public transit including the 2 subway stations, GO Trains and the UP Express.
Bright, open-concept, main-floor living area with dark hardwood floors. Beautiful, modern kitchen with granite island featuring a breakfast bar. Large main bedroom with walk-in closet and second bedroom means ample space for a small family. Plus there's even office space on the second floor.
This is a gorgeous end unit with excellent soundproofing in a quiet complex of long-time homeowners. A family-friendly community yard and the pool is a prized oasis in the busy city. Plus if you drive, the heated parking garage is perfect during cold winters.

Highlights include:
- Private entrance and spacious foyer
- Granite kitchen island with sink and breakfast bar
- Hardwood floors throughout the large L-shaped living area
- Walk-out to terrace
- Main floor powder room
- Master with walk-in closet
- Second floor office or den
- Ensuite laundry room and storage
- One underground garage parking spot
- Secure bike storage
- Shared community yard, BBQ and outdoor swimming pool
- Onsite visitor parking
JUNCTION TRIANGLE/JUNCTION TRIANGLE NEIGHBOURHOOD & AMENITIES
Located in the Brownstone on Bloor complex in the Junction Triangle neighbourhood, this home has an incredible walk score of 89 meaning most of your daily errands can be accomplished on foot! Or if you prefer cycling, the bike score is an amazing 92 with the West Toronto Railpath trail at your doorstep and the Bloor Street bikelanes a short pedal away! Located a mere 6-minute walk to subway stops at Landsdowne and Dundas West or the comfort and ease of the UP Express and this home lands at a near perfect transit score of 98!
This is a quickly developing area replete with an artistic, entrepreneurial spirit. The stunning new Museum of Contemporary Art (MOCA) and Drake Commissary are part of the bustling creative hub along Sterling Avenue where galleries, coffee roasters and artisanal breweries thrive. Other nearby amenities include FreshCo and Loblaws at Bloor and Dundas as well as the many shops and conveniences at Dufferin Grove Mall. Along Bloor West there are many independent eateries including Alma, Thai Nyyom, Sugo, Seoul Shakers, KIBO Sushi House and Conzo's Pizza all currently offering robust takeout and delivery. Coffee shops include the very popular Baddies and Buco Cafe Mercato. The area is also home to specialty design shops and contemporary clothing boutiques like Ladybase Love, Encircled and MILK Sneaker Boutique.
Residents of the neighbourhood have access to dozens of excellent public, private, and specialty schools, programs and daycares nearby supporting the needs of their families including Pauline PS, Perth Avenue Jr. Public, Brock, Bloor Collegiate and Western Tech.
In addition to the wonderful nearby Railpath Trail, neighbourhood parks include Erwin Krichhahn, Perth and Campbell Avenues, the MacGregor Playground as well as the popular Dufferin Grove Park, which hosts many community events including a farmers' market.
Dufferin Grove and the Junction Triangle have the feel of a small-town community yet are nestled less than 10kms away from the downtown core. With quick and easy access to all corners of Toronto via public transit, including the nearby Union Pearson Express Train to whisk you downtown or to the airport, it's no wonder so many people are deciding to live in this vibrant neighbourhood.
Schools available for residents of 1 Ruttan Street #107
Check for your house number!
| Former Municipality | Street Name | Street Number Range | Elementary | Intermediate | Secondary | Technological Programming |
|---|---|---|---|---|---|---|
| Toronto | Ruttan St | All Numbers | Perth Avenue Jr PS | Brock PS | Bloor CI | Western Tech |


