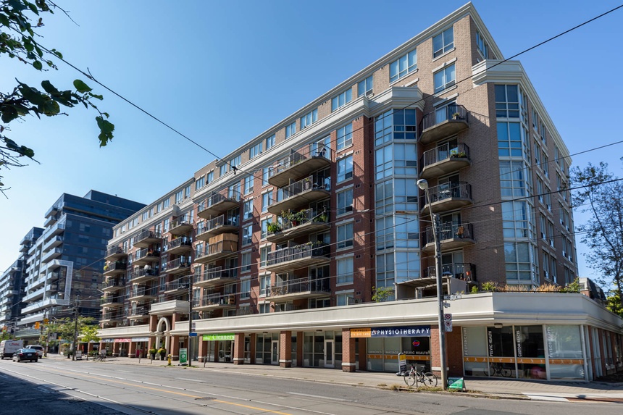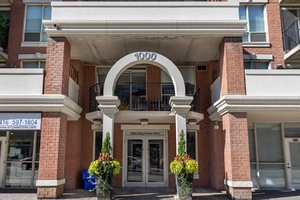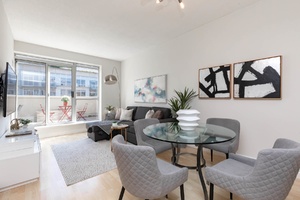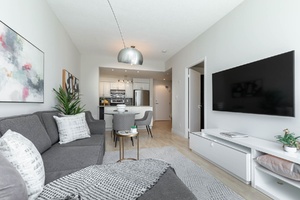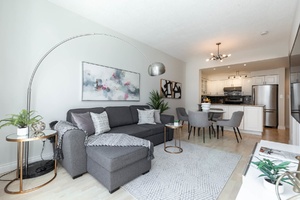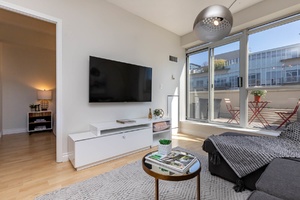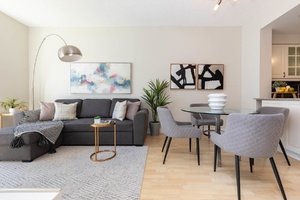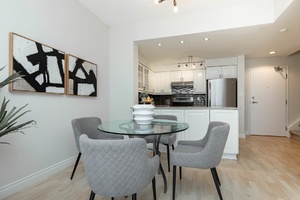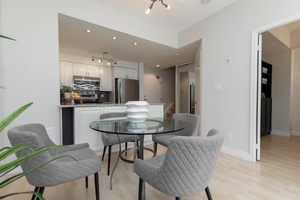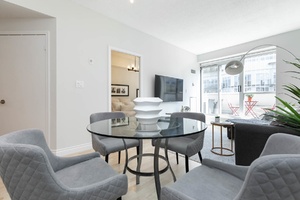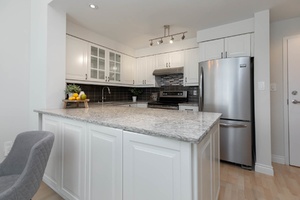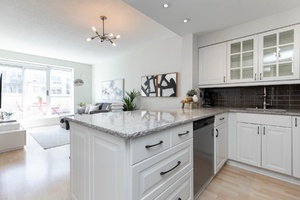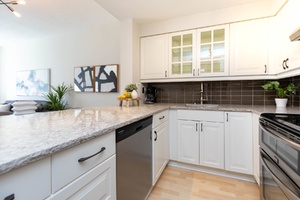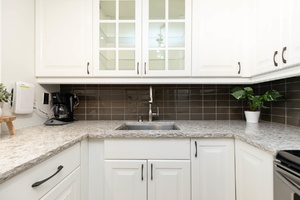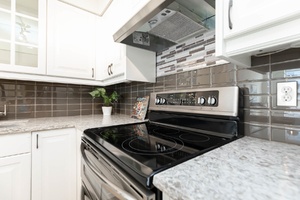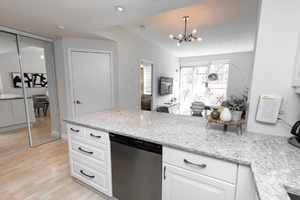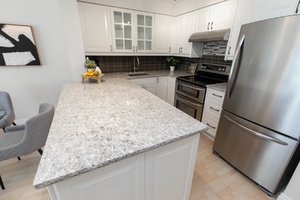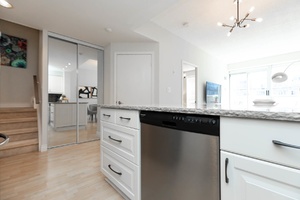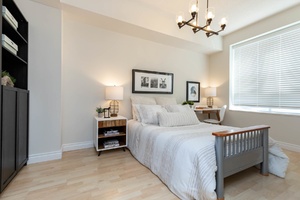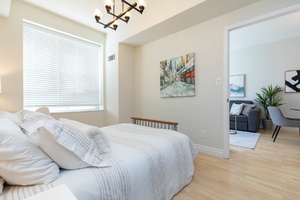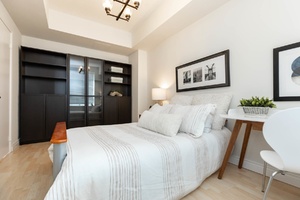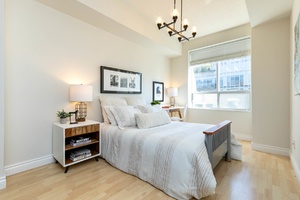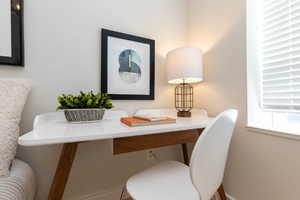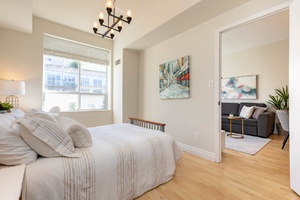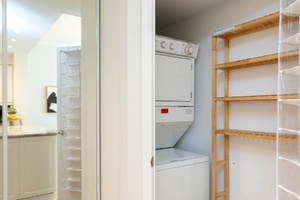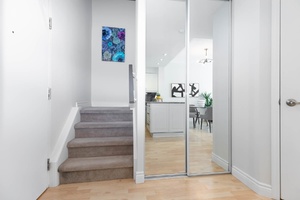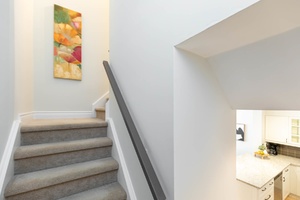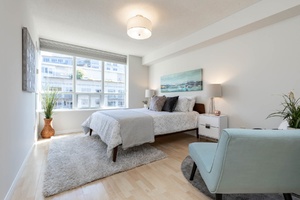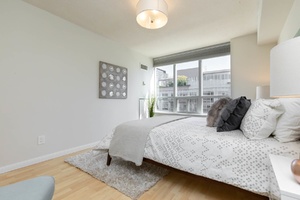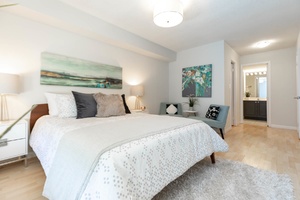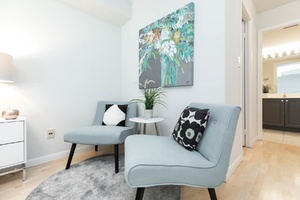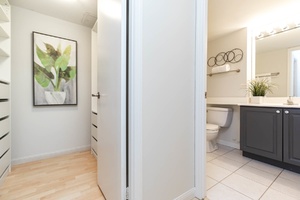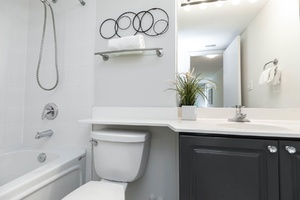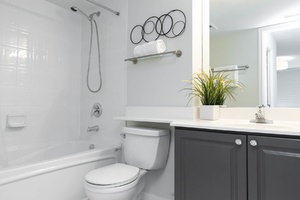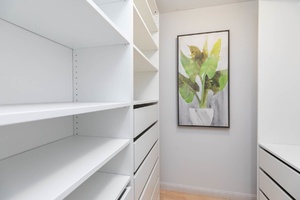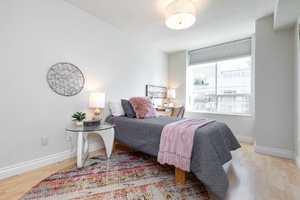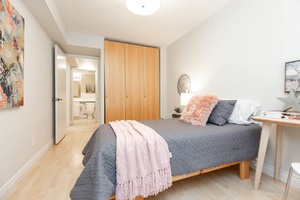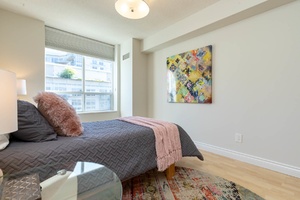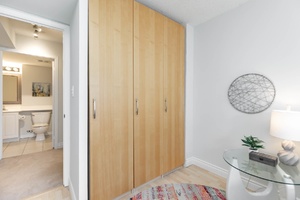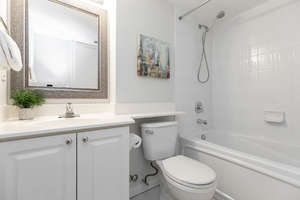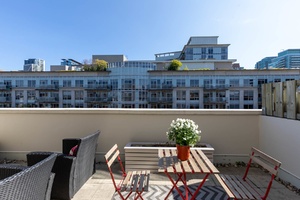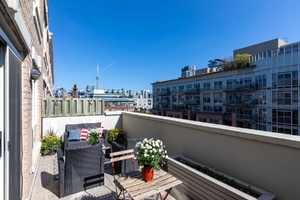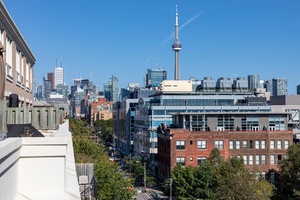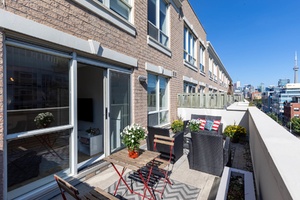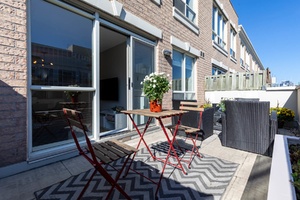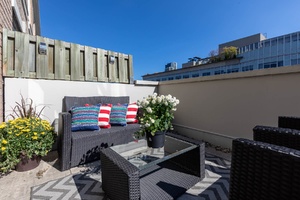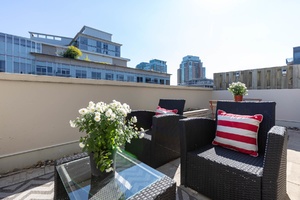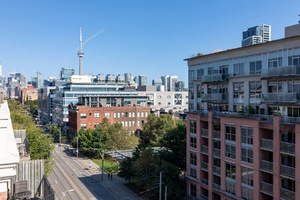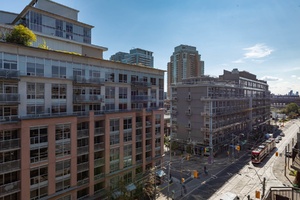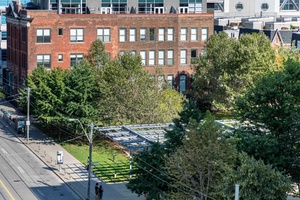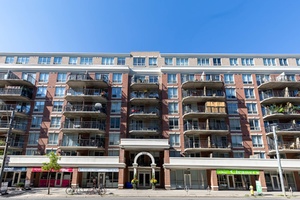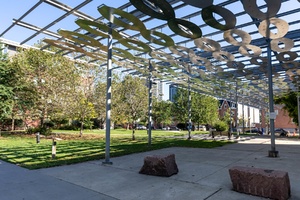1000 King Street W Ph12 | Central Toronto - King and Shaw
Description
King West penthouse! 3 bedrooms on two floors, this condo feels more like a house! Enjoy easy living with a modern and flexible floor plan. Amazing location, ideal space for those who work from home, professionals, couples, families, first-time buyers or down-sizers!
Property Details
Welcome to Ph12!
Amazing location, ideal space for those who work from home, professionals, couples, families, first-time buyers or down-sizers!
Enjoy easy living with a modern and flexible floor plan:
- Quiet building with just eight floors. Residents enjoy the gym, bike storage, Gym, library, party room, visitor parking.
- 3 bedrooms on 2 floors!
- Huge South-facing balcony with unobstructed views
- BBQs are permitted on the balcony
- Ample natural light passes through huge windows throughout
- Coat closet with an extra storage nook under the stairs, at the entrance
- Contemporary kitchen with stainless steel appliances and efficient space
- Well-organized suite with 3 spacious bedrooms, 2 4-piece baths one of which is an ensuite.
- Walk-in closet
- The large main floor bedroom also makes a perfect spacious home office.
- Two bike racks at an underground parking spot

Kitchen fully remodelled and renovated (2018)
Unit recently painted throughout (2021)
Recently renovated building lobby, gym and library (2018)
Recently painted building exterior (2019) and underground parking (2021)
Location! Location! Trendy King West/Liberty Village!
In the middle of things, but not so much that it's overwhelming; area residents enjoy the perfect balance between the fast-paced lifestyle and peaceful living.
With a truly happy and vibrant vibe. All work and play reside in one convenient location.
1000 King offers convenient access to Toronto's business & entertainment districts, cool urban diversions as well as a nearby Lake Ontario waterfront, trails and plenty of parks surround.
5-minute walk to nearby trendy neighbourhoods, landmarks, and parks: Trinity Bellwoods, Liberty Village, Ossington, Queen West, Fort York, and the Bentway.
This neighbourhood has a flourishing patio and nightlife scene (when that's allowed again!) with hip restaurants, bars, lounges & shopping on King & Queen St. West plus Liberty Village.
It's an effortless walk to most everyday necessities. Groceries, coffee shops, King streetcar transit, restaurants, and other neighbourhood amenities are literally downstairs.
Many professional services such as banks, dry cleaners, pharmacies and the like are to be found in Liberty Village & King West. Many doggy spas to keep your pooch primped!
Appreciate green spaces such as Massey-Harris Park! Take the dog for a walk at Trinity Bellwoods Park just a five-minute walk away. You're so close to recreational landmarks such as Martin Goodman trail, ACC, Rogers Centre, Exhibition Place, Ricoh Colleseum, BMO Field, Ontario Place, Old Fort York, Harbourfront, & the entertainment District.
Go green! No car needed here. Lots of TTC and public transit routes including 24 hour King streetcar, St Patrick subway. Eco-option is an easy walk or bike ride to your downtown destination.
By car, it's mere minutes to the Gardiner, QEW, DVP, Hwy 427 to Pearson Airport. Easy access to the airport on Toronto Island!
Room Dimensions
| Room | Dimensions | Level | Features |
|---|---|---|---|
| Living/Dining | 17.4×10.3 ft (5.3×3.2 m) | Main Floor | |
| Kitchen | 10×8 ft (3.1×2.4 m) | Main Floor | |
| Primary Bedroom | 20.3×10.4 ft (6.2×3.2 m) | Second Floor | with the ensuite and walk-in closet |
| Bedroom 1 | 14.7×9 ft (4.5×2.7 m) | Second Floor | |
| Bedroom 2 | 14.7×9 ft (4.5×2.7 m) | Main Floor |
Schools available for residents of 1000 King Street W Ph12
Check for your house number!
| Former Municipality | Street Name | Street Number Range | Elementary | Intermediate | Secondary | Technological Programming | Commercial School |
|---|---|---|---|---|---|---|---|
| Toronto | King St W | 980-1042(Even) | Givins Shaw Jr PS | Alexander M G Ave Jr & Sr PS | Parkdale CI | Central Technical School |


