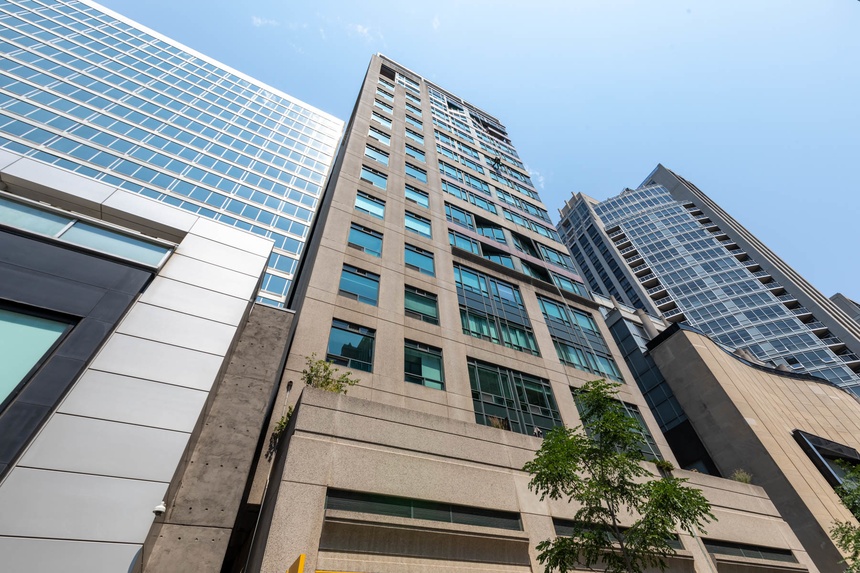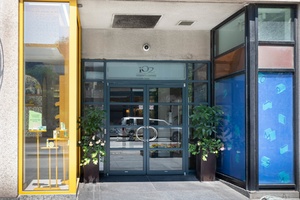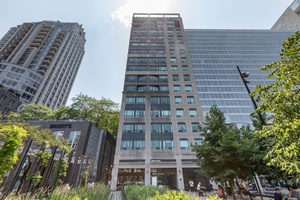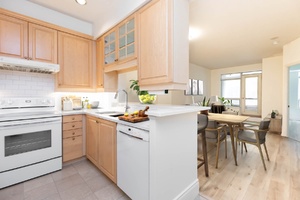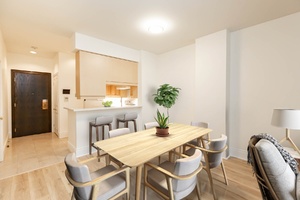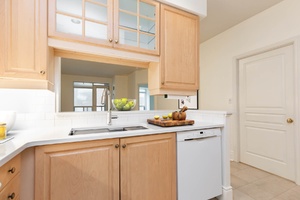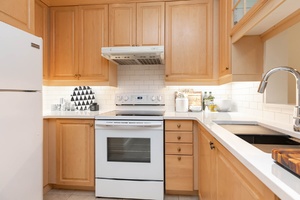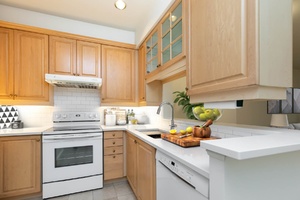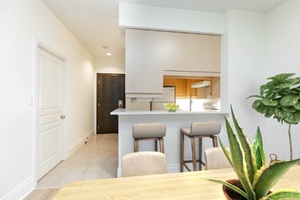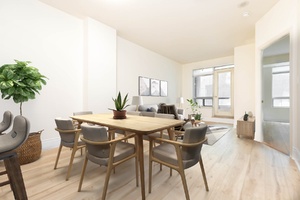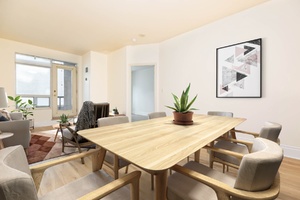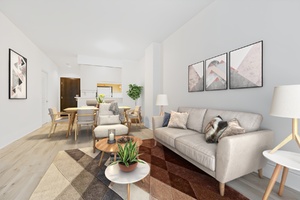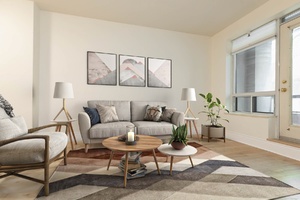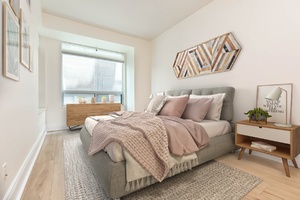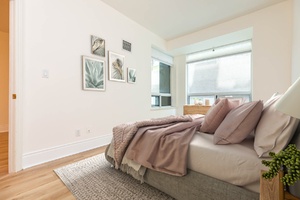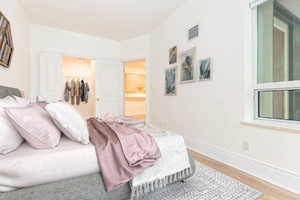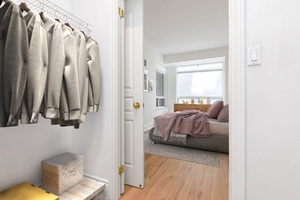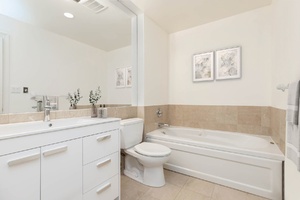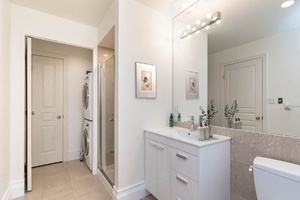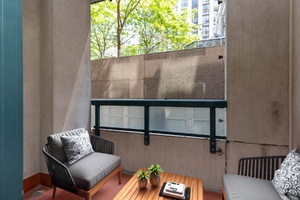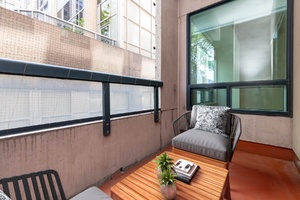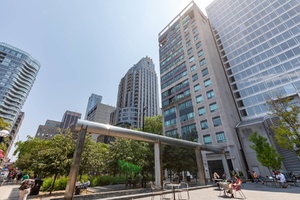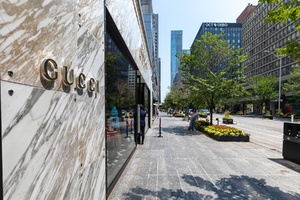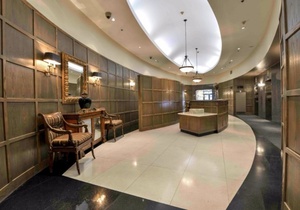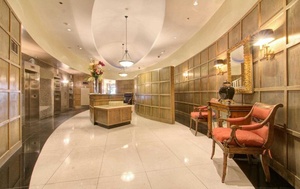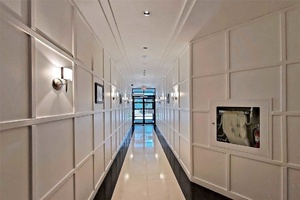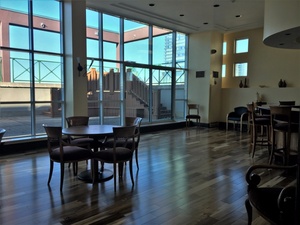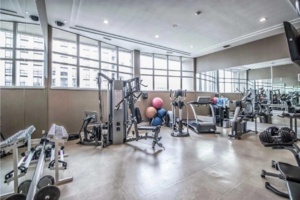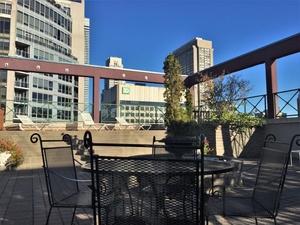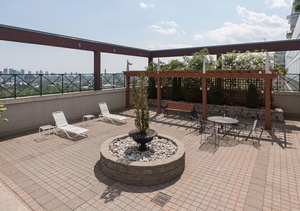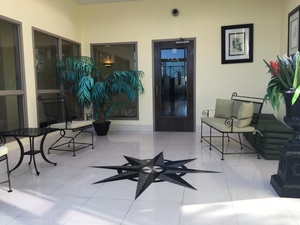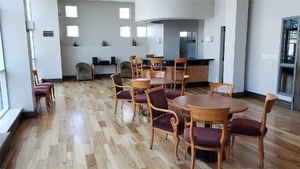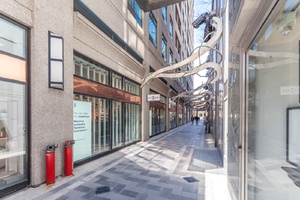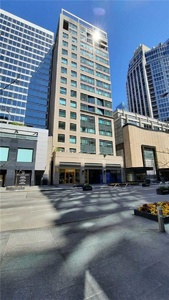102 Bloor Street West #308 | Toronto - Yorkville
SoldDescription
Pied à Terre in Yorkville - Turn Key Ready! Extensively Renovated in 2021
Property Details
Pied a Terre in Yorkville - Turn Key Ready!
Extensively Renovated in 2021
- Spacious 1 bedroom starter home with 690 square feet of living space.
- A wonderful, safe place for your child to live while they are attending university.
- Or use it as a base of operations to explore the city and start your career.
- Or keep as a pied a Terre when empty-nesting calls you abroad, and you want to have a place to come home to after your travels!
- Open concept living/dining room with new wide-board, high-density, soundproof laminate flooring, and new baseboards
- Amazing 9-foot height ceilings.
- Upgraded kitchen (2021) features a breakfast bar, loads of Caesarstone quartz countertops, ceramic tile backsplash, new sink, faucet, lighting and full-size appliances. Enjoy casual meals and entertaining guests.
- Spacious bedroom with new laminate floors and walk-in closet.
- Renovated 4 piece bath offers large mirror and updated vanity, ensuite laundry, linen closet, ideal separate shower and whirlpool bath and tiled flooring.
- Freshly painted in peaceful, neutral tones.
- Take in the morning sun and coffee from your private east-facing balcony.
- Versatile, low-maintenance, turnkey-ready.
- Walk to everything - shops, U of T, museums, TTC. See Neighbourhood section!
- Unit comes with a large secure well-lit storage locker, also located on the same third floor.
- Seelan, the front desk concierge, is the epitome of grace and kindness, and he has been helping residents coordinate moves, renovations and deliveries for nearly 20 years. An absolute gem.

Upgrades and Features of Suite #308
The seller has bills from all of the licensed, bonded and insured contractors in 2021. All work was done precisely to code. The condo board was notified and approved all work in the unit, including plumbing upgrades and stop valve replacements (the water was shut down to the stack to complete this expensive upgrade to modern valves).
The Following Work was completed in 2021:
- New custom-cut Home Decorator's Collection window coverings: Cordless day & night (sheer/blackout) pull-down cellular shades
- New Samsung 30 in. 5.9 cu.ft oven, 5-burner glasstop stove w/ 3-year Costco warranty
- New under mount Artika heavy-gauge Stainless Steel sink with fitted strainer and cutting board
- New Caesarstone quartz kitchen countertops cut and installed by StoneLAB
- New Moen single-handle gooseneck kitchen faucet, under-sink plumbing and stop valves
- New kitchen backsplash in clean white porcelain tile
- New kitchen under-counter LED lighting on a separate light switch
- Complete HVAC unit replacement, vent cleaning and motor tuning
- New low-profile dimmable LED dining room light
- New wifi-enabled Ecobee thermostat installation
- New wide-board, high-density, soundproof laminate flooring
- Fresh coat of Benjamin Moore paint in OC-85 "Mayonnaise"
- New Moen single-handle chrome faucet and porcelain bathroom vanity
- New LED shower light, caulking, baseboards and ceiling fan in bathroom
PLUS:
- Bosch Ascenta 24-inch Front Control Dishwasher in White, 50dBA ENERGY STAR® (2018)
- GE 24" front-load stacked washer & dryer (2015)
- Frigidaire 30-inch W 18 cu. ft. Top Freezer Refrigerator in White
- Whirlpool Jacuzzi tub
- Professional deep cleaning of all surfaces, balcony, fridge interior (July 2021)
Prime Downtown Toronto Yorkville Location!
As per the seller appreciates: Yorkville has a lot of history. It was a hippie hangout in the 60s, with Flo's Diner as a neighbourhood staple, and grew up to be the heart of the high fashion, the luxury retail district in Toronto.
If you want to buy Chanel in New York City, head to Madison Avenue. If you want to buy Chanel in Toronto, walk out the door of 102 Bloor - you'll be there on foot in 5 minutes. Gucci, Versace, Herms, the red heels of Louboutin. Get a personal shopper at Holt Renfrew, or just grab a flat white at Goldstruck coffee. There's sushi, vegan cuisine, hot noodles, Morton's Steakhouse, all minutes away on foot.
Host amazing rooftop parties filled with city lights and the green fresh scent of trees from Philosopher's Walk on U of T campus drifting by in the breeze, along with the clink of glasses from the wet bar.
Lift weights in the sunshine-filled rooftop gym.
Enjoy people-watching picnics on the giant billion-year-old Yorkville Rock outside the back door on Cumberland.
In autumn, the film festival buzz is all around, as paparazzi look for A-listers in baseball hats and sunnies.
In winter, Yorkville Park is festooned in holiday lights, with cheerful snowmen and wreaths decking the light posts.
It's a lively, energetic place full of students from U of T and kids attending the ROM and the Royal Conservatory of Music.
Yonge Street with all its retail and restaurants is just steps away.
The Avenue and Davenport flower shops are a delight, right across from the local whole foods. Many quality wine shops and art galleries in the area.
Features of 102 Bloor St. West
- 24-hour front desk security and concierge
- Rooftop Bellair Club with:
fully equipped exercise room
men's and ladies' dressing rooms with saunas
two rooftop terraces (north and south)
party room with bar and kitchen facilities
lounge with sofas, chairs, tables and fireplace - 4 elevators serving the 112 residential units in this 14 storey building
All interior pictures are virtually staged.
Room Dimensions
| Room | Dimensions | Level | Features |
|---|---|---|---|
| Living/Dining | 21.5×11.8 ft (6.6×3.6 m) | M | Wood-styled Laminate flooring |
| Bedroom | 16×9 ft (4.9×2.7 m) | M | Wood-styled Laminate flooring |
| Kitchen | 9.5×10 ft (2.9×3.1 m) | M | Caeserstone counter-tops |
Schools available for residents of 102 Bloor Street West #308
Check for your house number!
| Former Municipality | Street Name | Street Number Range | Elementary | Intermediate | Secondary | Technological Programming | Commercial School |
|---|---|---|---|---|---|---|---|
| Toronto | Bloor St W | 2-162(Even) | Jesse Ketchum Jr & Sr PS | Jesse Ketchum Jr & Sr PS | Jarvis CI | Central Technical School | Northern SS |


