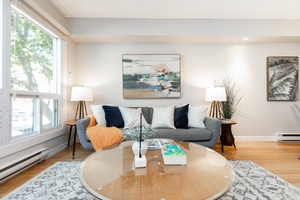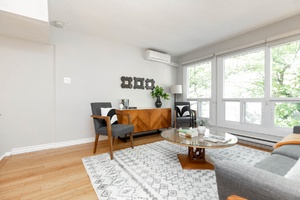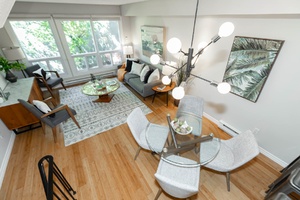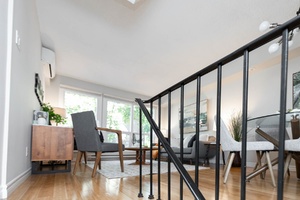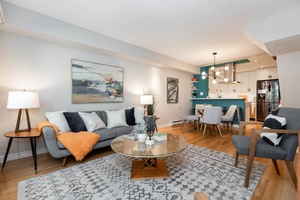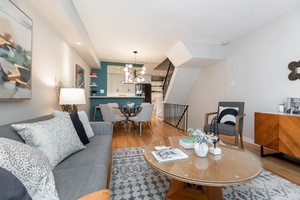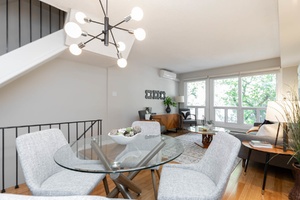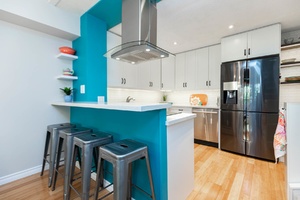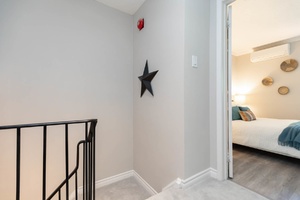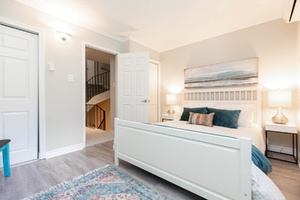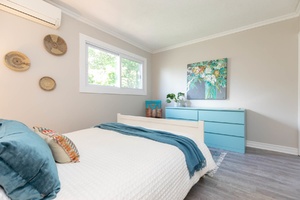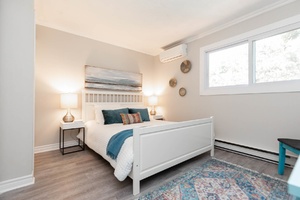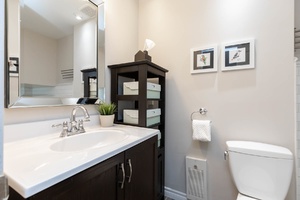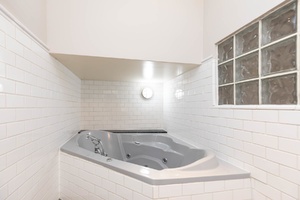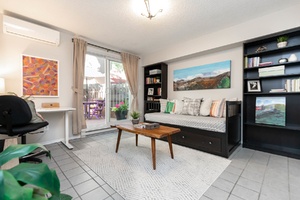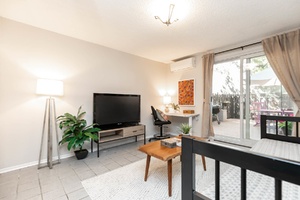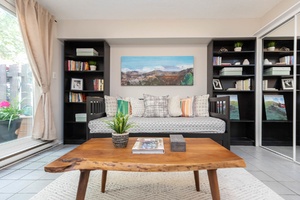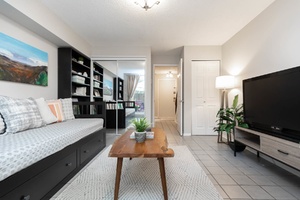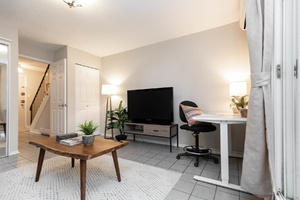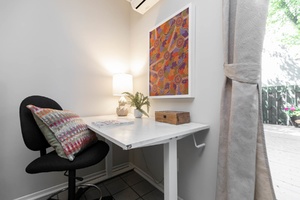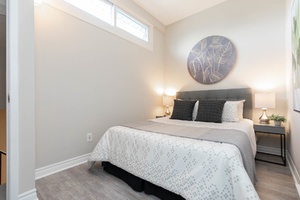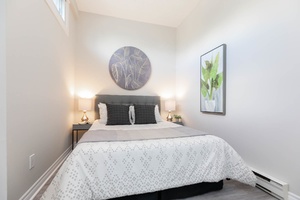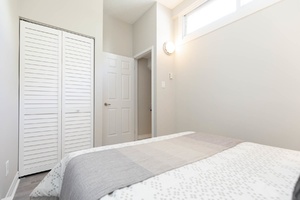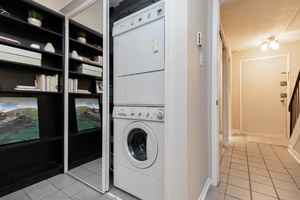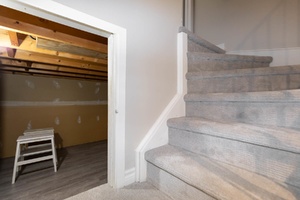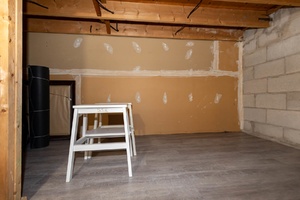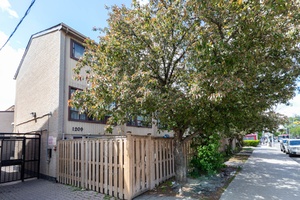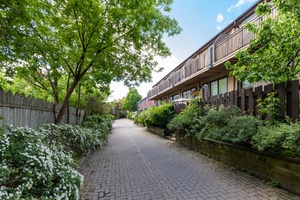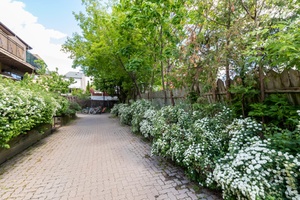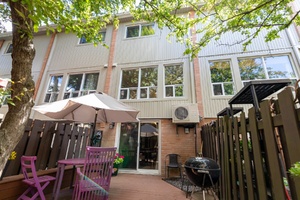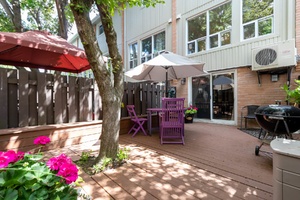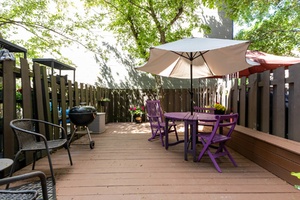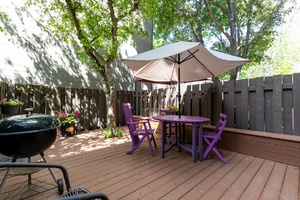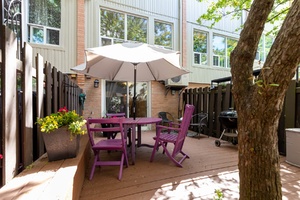1209 Queen Street East #41 | East Toronto - Leslieville
SoldDescription
Welcome to Marigold Gardens. Gated condo townhome community in the heart of hot, hot Leslieville. 3-storey condo townhome. Fresh, modern décor. Enjoy the spaciousness of 2 bedrooms on upper floors, one ground floor bedroom/den with a walk-out to a west-facing entertainment-sized, fully-fenced sundeck. Bamboo flooring graces open living/dining and bistro bar renovated kitchen. Plenty of in-suite storage. One exclusive underground parking space. Steps to TTC, trendy Leslieville shops and restos. The convenience of supermarkets nearby. Walk to the Beach! Pets Ok!
Property Details
Upgraded 2 + 1 bedroom condo townhome - Turn Key Ready!
- Open floor plan, 1110 square feet of living space.
- Enjoy your Summer in the fully-fenced, west-facing backyard deck.
- Located in the quiet of the middle of the complex.
- Bright -- large west-facing windows
- Separated primary bedroom from other bedroom.
- Open concept living/dining room/bistro kitchen areas with gleaming bamboo floors throughout the main floor.
- Tiled, ground-level bedroom/den with walk-out to west backyard and its spacious sunny sundeck.
- Large storage room off the second floor.
- Newly carpeted stairs and second floor landing.
- Kitchen upscale four-door stainless-steel Samsung fridge with ice-maker, Samsung stainless-steel electric stove with convection oven and dishwasher.
- Expansive primary bedroom with double mirrored closet, two picture windows, and a three-piece ensuite bath with shower.
- Many picture walls grace the unit on three floors to hang your art.
- Two full bathrooms on second and lower floors.
- Insuite laundry on lower level. Stacked washer and dryer.
- Enjoy the use of one exclusive underbuilding parking space.
- Visitor parking.
- Inner courtyard off Leslie Street and Queen Street gates.

Upgrades and Features of #41-Marigold Gardens
- Bamboo flooring and large picture windows in living / dining area and kitchen
- Renovated open kitchen with quartz countertops, tile backsplash, double stainless-steel sink, breakfast bar and a computer station.
- Kitchen appliances: Samsung fridge with ice-maker, dishwasher and electric convection oven.
- Fresh modern decor
- New flooring in upper bedrooms, stairs and second-floor hallway
- Refreshed bathrooms with subway tile walls
- Windows redone in 2021
- Hot water tank > Owned, 2009
Prime Leslieville Location!
Close enough to downtown to take advantage of the nightlife, but far enough away to be quiet, this Leslieville condo is perfectly situated. Close to beaches, bike trails, community pools, ice skating, schools and hiking paths.
Leslie Grove Park with its wading pool and children's playground is steps away. Kew Gardens and Woodbine Beach are conveniently within walking distance to enjoy your late Spring and Summer Days.
The Don Valley Parkway, the Gardiner Expressway and Lakeshore Blvd are minutes away, making getting out of town as easy as can be. Transit is right outside your door. In addition, downtown is a 20 minute bike (7km) ride away on an ever-expanding network of bike paths.
The neighbourhood features excellent restaurants, pubs, local brewery, coffee shops, bakeries and art galleries. Farmer's Markets are held regularly in little pockets of the area. Both Loblaws and Freshco are a walk away.
Features of 1209 Queen Street East
- 93-unit condo townhome complex
- Located in gated complex with inner courtyards
- 3-storey townhome
- One exclusive underground parking space, and visitor parking.
- Pets are allowed with restrictions.
- New roof -- 2017
- New windows -- 2021
- New vinyl-cladded siding -- 2022
- New hydro vault -- 2019
- New back up valve for sewage - 2019
- Existing fencing to be replaced anew in the coming years. Leslie Street side fencing has been done.
Schools available for residents of 1209 Queen Street East #41
Check for your house number!




