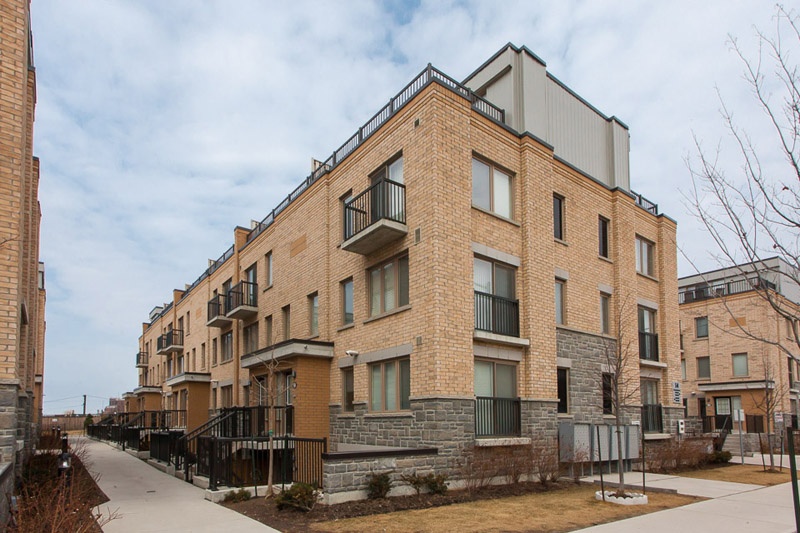14 Foundry #228 | West Toronto - The Junction
SoldDescription
Gorgeous 1060 Square foot 3 storey townhome located in Davenport Village - steps to St Clair West/Corso Italia and the cool Junction Triangle. This townhouse is just 2.5 years new, close to great shopping, transit and amazing parks.
Property Details
Trendy Brownstones on the Park!
Gorgeous 1060 Square foot 3 storey townhome located in Davenport Village - steps to St Clair West/Corso Italia and the cool Junction Triangle. This townhouse is just 2.5 years new, close to great shopping, transit and amazing parks.
Bright, south west facing corner unit is flooded with lots of natural light. Spacious 3 level townhome with plenty of options. Technically a 1 bedroom + 2 dens, 2 baths, parking, 2 balconies + rooftop terrace -just in time for summer!
Amazing combination of location, price & cutting edge space offers outstanding value for first time or investment buyers. Low maintenance fees allow for easy budgeting.
Well managed complex with friendly neighbours. Pet friendly environment for all you animal lovers!
Modern, upgraded & freshly painted home with nothing left to do -- just move right in!

Features Inside & Out
- Welcoming front foyer with California shutters & clever bike hanging rack.
- Open layout on the main floor gives great flow for entertaining! 2 piece powder room & double closet.
- Inviting living-dining room feature rich dark brown hardwood flooring, large windows with California shutters.
- Sliding doors open to the Juliette balcony allowing for lots of fresh air & light. Great double park views from all levels.
Cook up a storm in the super sleek kitchen! Granite counters, stainless steel appliances , tiled floor for easy clean up and breakfast bar area perfect for casual dining & entertaining with friends.
Beautiful oak railings, Berber carpeting on the stairs, 2nd & 3rd floors.
- Spacious master bedroom with double closet, ceiling fan and 2 pretty picture windows with California shutters.
- Stylish 4 piece bath with marble counters and custom vanity.
Open office/sitting area just off the bedroom is ideal for burning the midnight oil without disturbing your partner. Double sliding glass doors lead out to a private balcony overlooking the park .
Laundry area with stackable washer/dryer nicely tucked behind closed closet doors.
- Sun-drenched 3rd level boasts a spectacular walk-out to your very own private oversized rooftop terrace!
- Large den perfect for a home office.
- Enviable outdoor living space with gas hook-up for barbecues, al fresco dining & drinks with friends & family. Sit back soak up the sun and enjoy a good book.
- Ownership of 1 underground parking space.
Lively West-End Location!
In recent years, both the Corso Italia & Junction Triangle have undergone a major revitalization . The whole Wallace Emerson-Junction Triangle neighbourhood has attracted the attention of developers due to its close proximity to Roncesvalles, High Park, The Junction , and its easy access to the Bloor subway line.
Corso Italia centres around St. Clair West and is part of the Carleton Village neighbourhood which was historically designated by the City of Toronto in 1989. The streets are marked by wrought iron lampposts with an authentic old-world feel.
Shopping a plenty! There are many unique, independent shops at Lansdowne & Bloor as well as those with a more European flair on St. Clair.
A new Metro and Shopper's Drug Mart is slated to be coming to the immediate neighbourhood soon. Local street-shopping is available on Dupont, Bloor Street West, and the northern part of Symington Avenue. Big-box retailers can be found at St. Clair Ave. & Keele Street .
Popular School district! Regal Road Junior P.S., Winona Drive Senior P.S., Loretto College, Oakwood Collegiate as well as many Catholic and private schools serving children and teens of all ages.
Transportation is a snap! Frequent bus service along Davenport will take you to the Annex & the Spadina subway line or take the bus down Lansdowne to the subway station connecting along the Bloor-Danforth subway lines.Even easy access to the Go Train & the soon to be launched Toronto Pearson Express at Dundas West.
Motorists can use Dupont or Davenport, St. Clair, Caledonia to get you around town easilyand to the airport in 20 mins.
The West Toronto Rail Path provides a 2.1 km long direct link for pedestrians & cyclists from the Junction to Dundas & Lansdowne area. Get riding in the warm spring and summer months by way of the bike lanes on Davenport.
Lots of local recreation & Parks! There are 2 thriving community centres nearby. One of the largest facilities in Toronto is the Joseph J. Piccininni (JJP) Community Centre in Earlscourt Park right across Davenport. The Wallace Emerson Park & Community Centre is another gem. Both offer a variety of programming, rinks, pools, gyms and sports facilities.
Davenport Village Park is right out your front door. The vast 12.6 hectareEarlscourt ParkPark offers a lit multipurpose sports field and track, baseball diamond, four tennis courts, basketball court, volley ball court, off-leash area, children's playground, wading pool and many walking paths. The iconic High Park with 399 acres of public parkland is not far.
The Perth/Dupont Public Library offers many programs for pre-schoolers, children and seniors. The local YMCA at Dundas & Dupont has a variety of programs as well.
Offered at $0.



