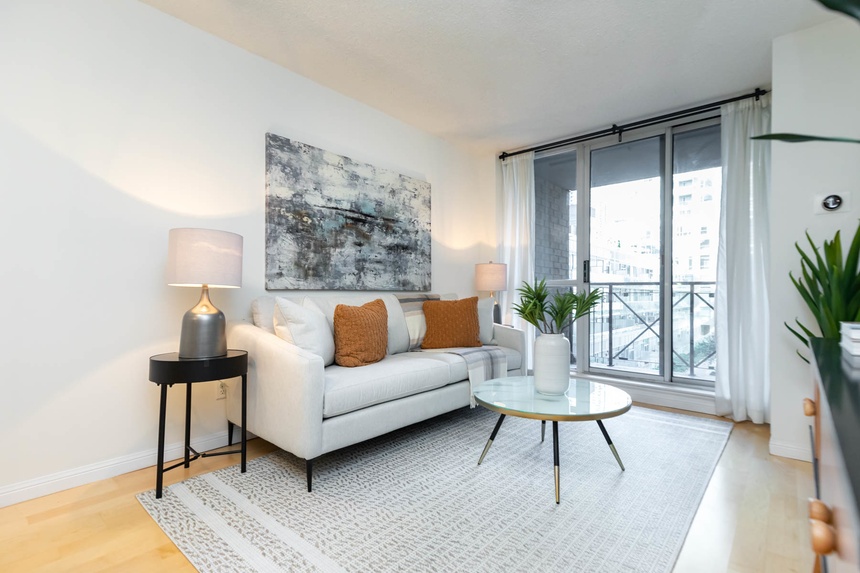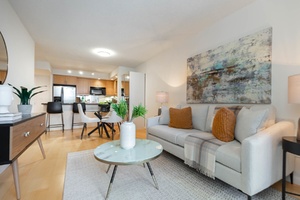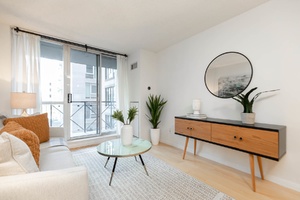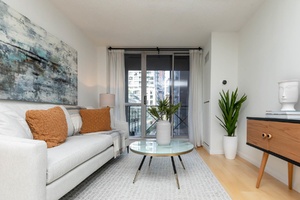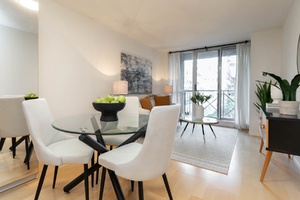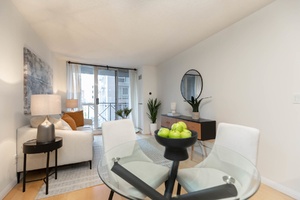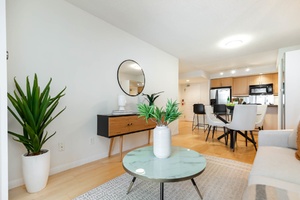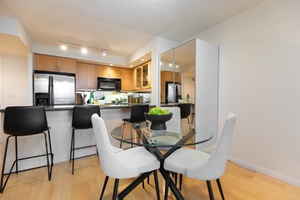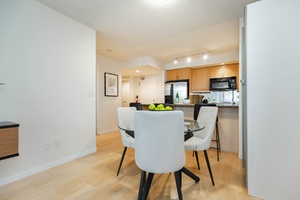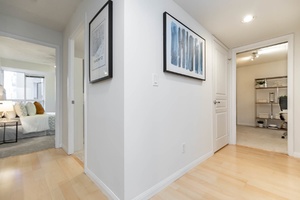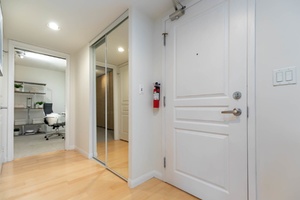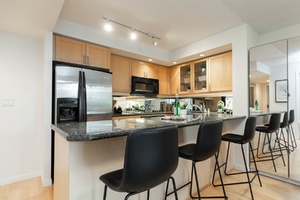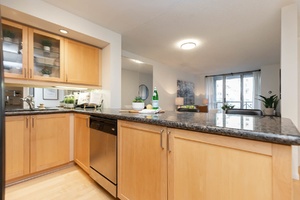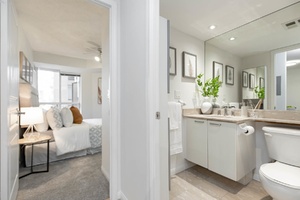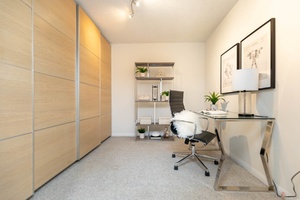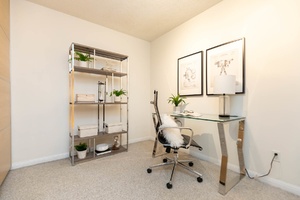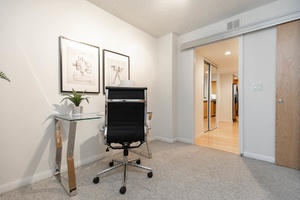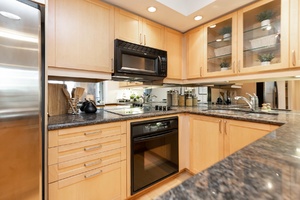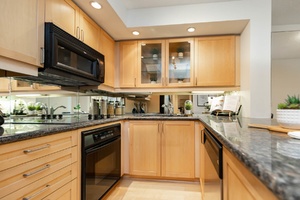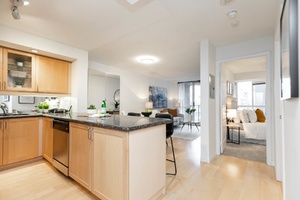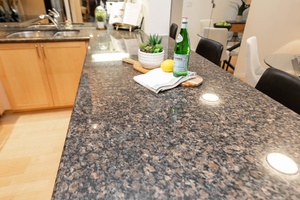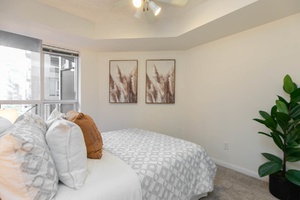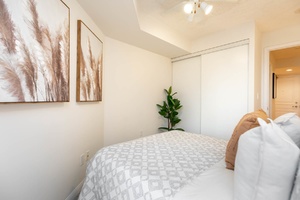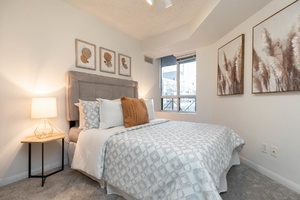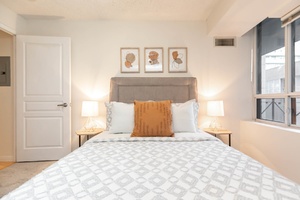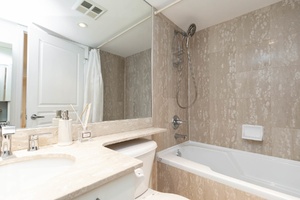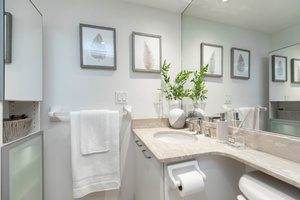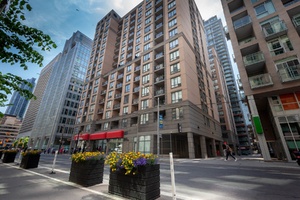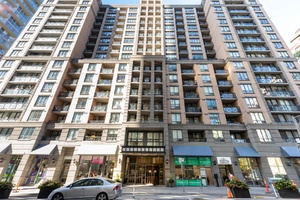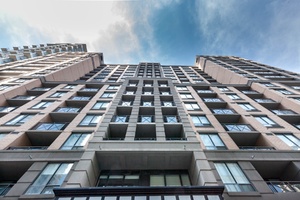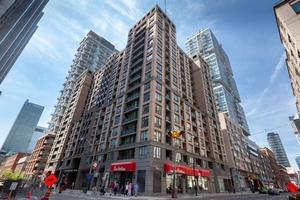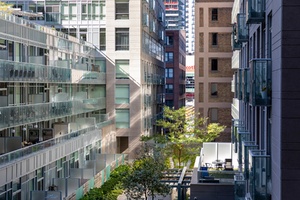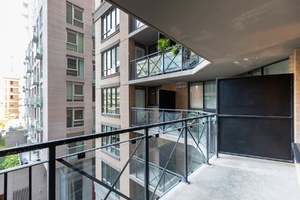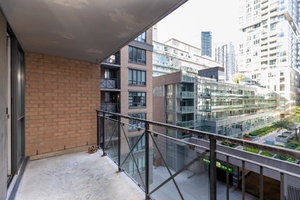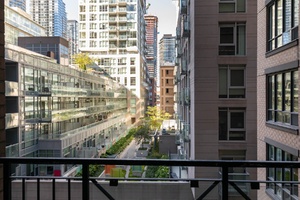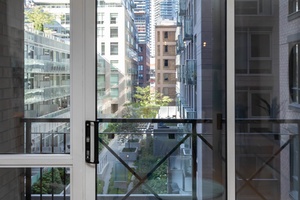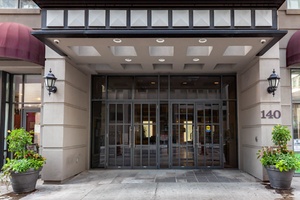140 Simcoe Street #502 | Central Toronto - Entertainment District
SoldDescription
Turnkey ready, Enjoy La Dolce Vita at University Plaza. Great amenities – roof-top garden, gym, media room, party room, 24-hour concierge. Three elevators. Luxuriate in a spacious 698 SF one bedroom and den suite with a west-facing balcony. Great work from home space. Den with a sliding door could be a second bedroom or a quiet workspace. Superior open floor plan. Awesome chef’s kitchen - expansive granite counter bistro bar, loads of cabinets, double sink, stainless steel fridge with ice maker, electric cooktop and oven. Have fun and play in the hub of the Entertainment District – TIFF, Roy Thomson Hall, Blue Jay/Raptor games, great shops, restos and cafes. Immerse yourself in the Fashion District minutes away. One parking (owned) and locker (exclusive). Steps to two subway stations – hop on to U. of T or a train at Union Station. Walker’s score of 99, Rider’s score of 100!
Property Details
Elegantly appointed 1 bedroom & den condo - Turn Key Ready!
- Enjoy the quiet and tranquil outlook
- Flowing floor plan, 698 square feet of living space
- Lots of light
- Spacious open plan
- Separated bedroom and den
- Open concept living/dining room areas with hardwood flooring, baseboard trim, freshly painted - all in modern decor
- Kitchen features a full-size appliances, bistro bar, elegant granite countertops and maple cabinets.
- Bright primary bedroom with double closets doors, window view
- One full bathroom with tub/shower
- Nest Thermostat
- Insuite laundry
- Freshly painted in contemporary, neutral tones
- Versatile, turnkey-ready
- Enjoy the use of one owned parking space and one exclusive locker

Upgrades and Features of Suite #502
The Following Work was completed in 2022:
* Freshly painted in modern decor
* New A/C compressor.
Prime Downtown Location!
- Two subway stations to get around town, and to UP Express at Union Station to YYZ or GO Transit to destinations outside town minutes away -- no need for a car. Walker's score of 99, Rider's score of 100!
- Step outside your door to a number of restos, shops, grocery stores.
- Short walk to the Entertainment District, TIFF, Blue Jay/Raptor games, Opera House, Roy Thomson Hall, The Four Seasons Centre For The Performing Arts, Massey Hall, St. Lawrence Market
- Check out the Fashion District and the Art Gallery of Ontario nearby
- Conveniently close for work in the Financial District, U of T, major hospitals on and around nearby University Avenue.

Features of University Plaza Condos, 140 Simcoe Street
- 24 Hour Concierge
- Rooftop Garden Patio
- Party room
- Media room
- Gym
- Three elevators
Room Dimensions
| Room | Dimensions | Level | Features |
|---|---|---|---|
| Living Room/Dining Room | 10.1×18 ft (3.1×5.5 m) | M | Hard flooring |
| Kitchen | 10.2×9.3 ft (3.1×2.8 m) | M | Hard flooring |
| Primary Bedroom | 9.2×10 ft (2.8×3.1 m) | M | Broadloom |
| Den | 10.2×8.3 ft (3.1×2.5 m) | M | Broadloom |
| Foyer | 6×5.1 ft (1.8×1.5 m) | M | Hard flooring |
Schools available for residents of 140 Simcoe Street #502
Check for your house number!
| Former Municipality | Street Name | Street Number Range | Elementary | Intermediate | Secondary | Technological Programming | Commercial School |
|---|---|---|---|---|---|---|---|
| Toronto | Simcoe St | 1-153(Odd) | Ogden Jr PS | Ryerson CS | Jarvis CI | Central Technical School | Central Toronto Academy */ Northern SS |
| Toronto | Simcoe St | 4-248(Even) | Ogden Jr PS | Ryerson CS | Harbord CI | Central Technical School |


