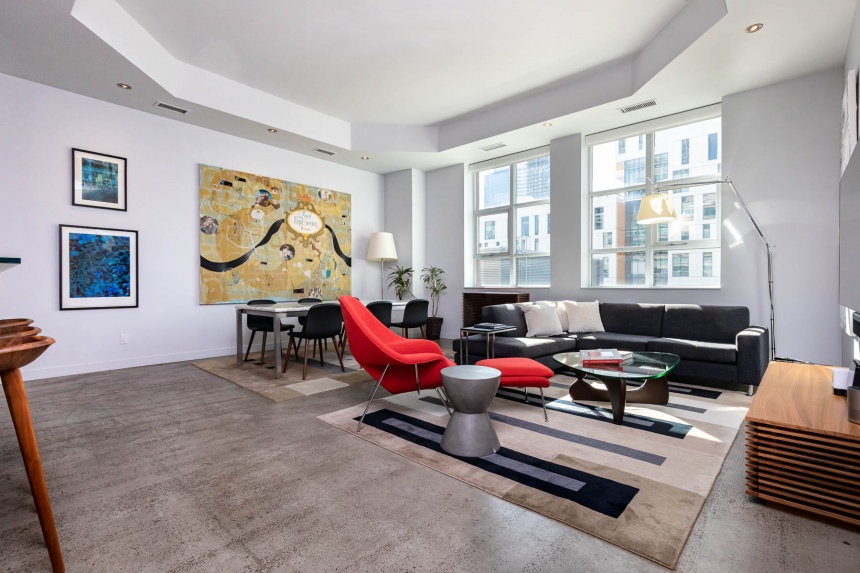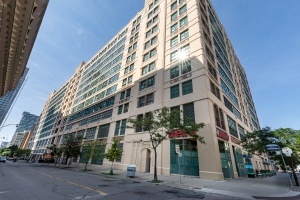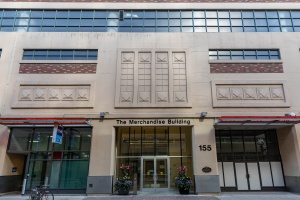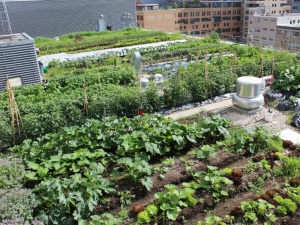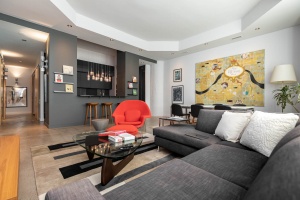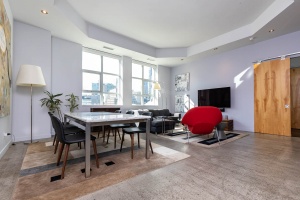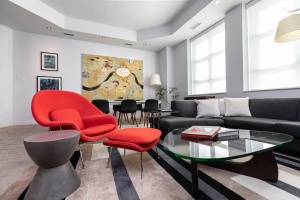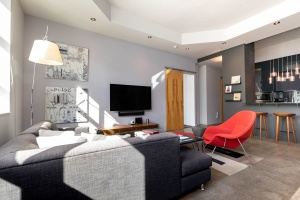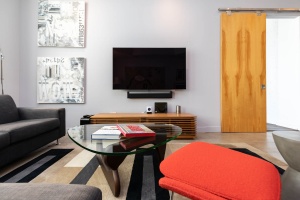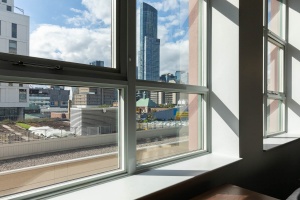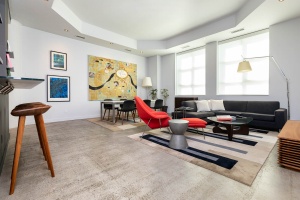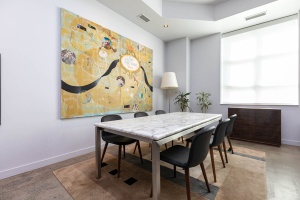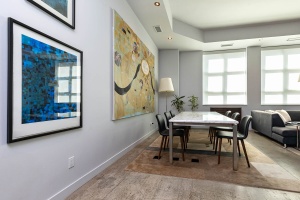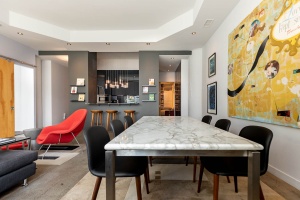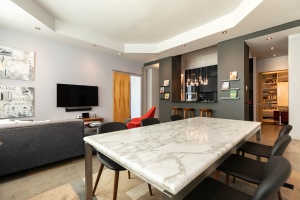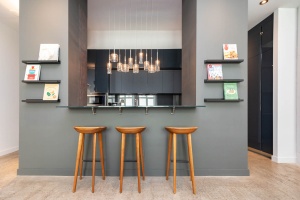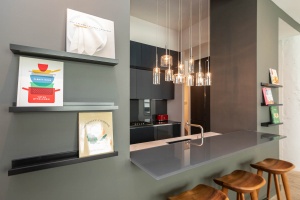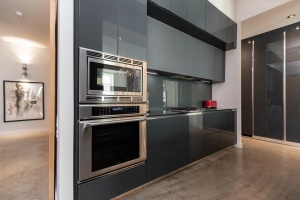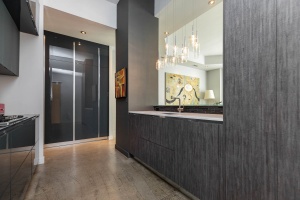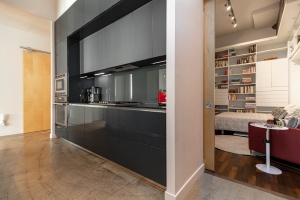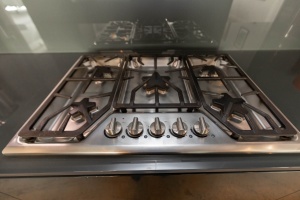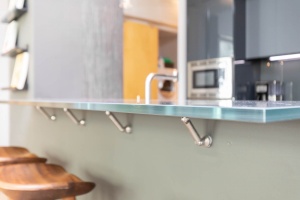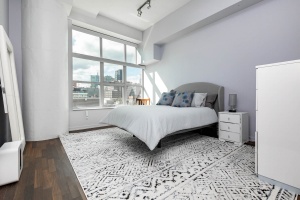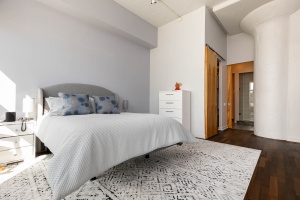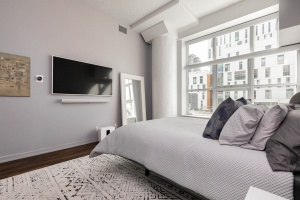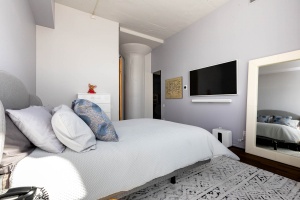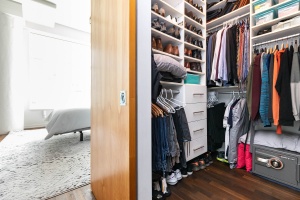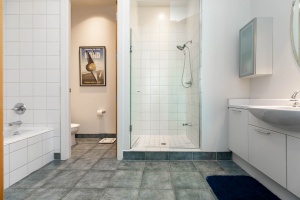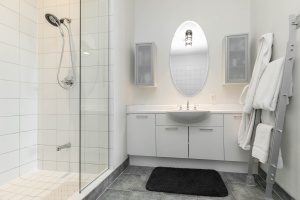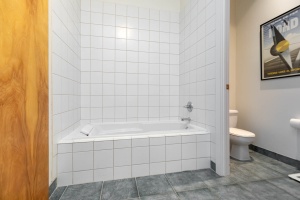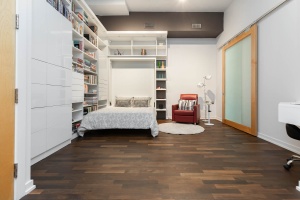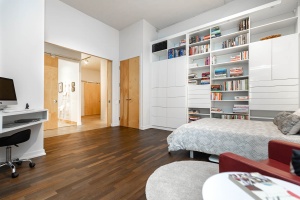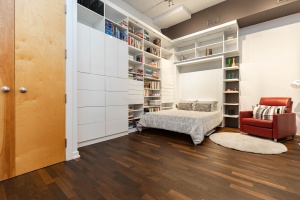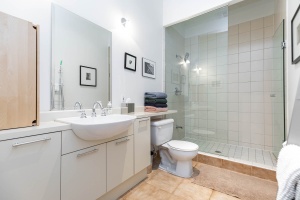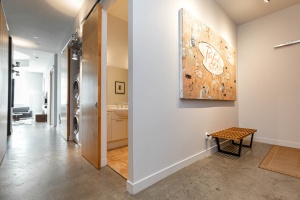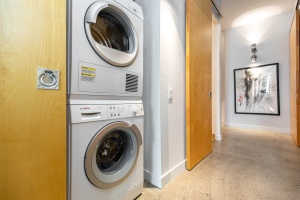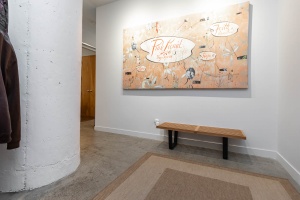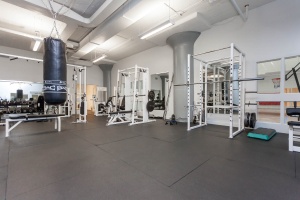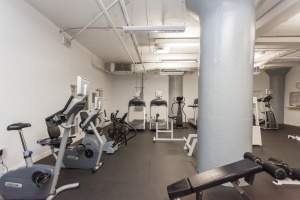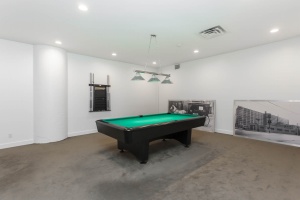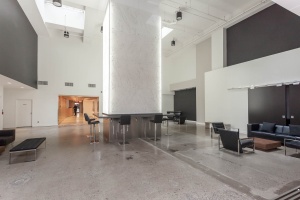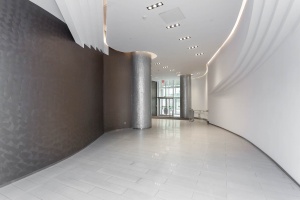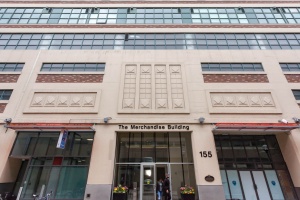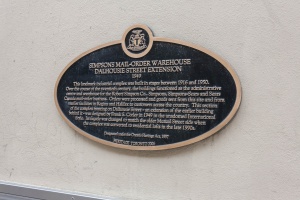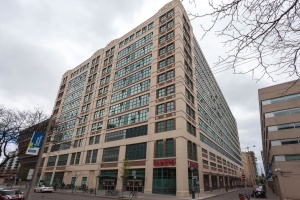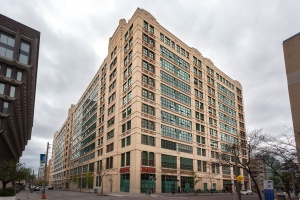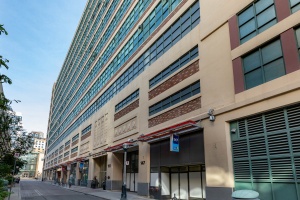155 Dalhousie Street #501 | Central Toronto - Downtown
SoldDescription
Gorgeous 1760 SF West Facing Corner Loft in the Iconic Merchandise Building!
Property Details
This is the one you've been waiting for! Super sleek renovations, ultra-spacious, 2 bedroom, 2 full baths with a superior floor plan and view. Overlooks Ryerson Urban Farm Right Across = Greenery right in front of your windows and such a bonus in Downtown Toronto!
This is ideal for moving up into so much more space, or easily downsizing from a house/townhome!
Thrive in this dynamic & vibrant downtown Toronto location, literally steps to shopping, dining, theatre, and business yet on a quiet street. Walk to Ryerson, The Gay Village, St Lawrence Market, the Eaton Centre & Dundas Square, the Financial district, Osgoode Hall, St. Mike's Hospital and so much more!
Enjoy elegant loft living featuring character and pizzazz:
- Expansive Chef's Kitchen - Custom Italian Kitchen with gorgeous Thermador Appliances - plenty of cabinets, pot drawers & cupboard space
- Huge windows overlooking a live green roof on Ryerson building - best views are from this level, and this suite - a bonus of unobstructed views & light
- Smart Home Features Throughout including custom Lutron Blinds, lighting, Nest thermostat, front door lock - control it all through your smartphone!
- Soaring 12' concrete ceilings throughout the main principal rooms
- All on one level floor - no stairs (including the bathrooms)
- Open concept living/dining room will fit all of your large furnishings. Flooded with an abundance of natural light.
- Sunfilled king-sized master suite! Soaring ceilings. Walk-in closet with custom California closet built-ins and a 4 piece ensuite bath with separate water closet.
- Extra-large second bedroom with 2 double closets with California Closets shelving, built-in desk, Italian built Murphy bed, a wall of custom built-ins, sliding frosted doors and barn doors.
- Oversized and welcoming front foyer boasts 10' ceilings and a double front hall closet with California Closet Organizers.
- Dramatic mushroom pillars perfectly placed to blend in
- Split-plan layout for privacy for each bedroom.
- Quiet end of the hall / Corner suite - Nice and private, away from Disposal and Elevator & other suites.
- 5th floor - only one floor up from the lobby. Can walk up & downstairs too.
- Ownership of 1 underground parking spot and storage locker
Upgrades:
2020 - 2 New Heat Pumps
2018 - 2020 - Various Smart Home Upgrades
2019 - Custom "Smart" Equipped Lutron Blinds in Living/Dining/Master
2015 - 2nd Bedroom extensive quality built-ins and Italian made Murphy bed
2015 - California Custom closet shelving in 4 closets
2014 - Swiss made wood floors in both bedrooms
2013 - Custom Italian Kitchen & Thermador Appliances

The Merchandise Building
This is truly a blue chip reimagining of a historic Toronto building. This 12 storey loft conversion of the former Simpson warehouse built in various stages from 1910-1949 for the Simpson's department store, and later owned by Sears Canada. The Merchandise Building is a classic example of the renowned early 20th-century industrial Chicago School architectural style.
The building is larger than life, and residents could survive without ever leaving - bonus during COVID! There is a Metro Supermarket on the ground floor. The friendly social life in the Merchandise Lofts is another reason residents love it so much.
Meticulously maintained complex includes extensive amenities:
- 24/7 hour Concierge/Security
- Common area WIFI
- Very special Rooftop deck & party room with fabulous city views - it is great for parties, bbqs, weddings. There's even a dog walk area!
- Indoor pool on the roof level.
- Gym/fitness centre, badminton/basketball court, games room with billiards
- Lounge
- Guest Suites
Vibrant Downtown Location!
With a WalkScore of 97/100, the city is "yours to discover" on foot! Located just east of Church St. and north of Dundas St. East, this convenient location provides walking access to Toronto's business, entertainment and financial districts.
An ideal location for staff at hospitals like St. Michael's, or professors at Ryerson University or George Brown College. The location is popular with young families and professional couples who like the downtown lifestyle where you can bike or stroll to and from work!
Downtown residents have a wide variety of shopping opportunities available to them. This mix includes high-end fashion stores, trendy shops and restaurants and day-to-day retail shopping. For all you shopaholics, Toronto's biggest mall, The Eaton Centre is just a quick 10 minute walk away.
The recently minted Downtown Yonge shopping destination includes over 600 retail stores, 150 bars and restaurants, 8 hotels, 4 theatres and Yonge-Dundas Square, which is Toronto's version of Times Square and features year round concerts, events and community celebrations.
Plenty of green space surround which is a must have on everyone's wish list these days! Allan Gardens is right around the corner and attracts thousands of visitors with the glass conservatory, and the numerous weddings, along with a playground for kids and a big off-leash dog park.
Popular St. Lawrence Market is a short walk or bike ride away and home to over 120 vendors, merchants, farmers and artisans with a passion for great food.
Easy peasy public transportation! Walk to Dundas Station connecting to stations on the Bloor-Danforth and the Yonge-University-Spadina subway lines. Bus services on Wellesley and Carlton Streets connect to Sherbourne station. There is also an express bus that runs on Jarvis Street during rush hour only.
Motorists are approximately ten minutes from Lake Shore Blvd and the Gardiner Expressway.
Excellent school options including a couple of coveted French schools, Le Collge francais (French language high school) and cole elementaire Gabrielle-Roy which are both operated by Conseil scolaire Viamonde, a secular public school board. Lord Dufferin Jr. & Sr. P.S., Jarvis Collegiate, Ryerson University, George Brown Collage plus more public, private, Catholic and daycares are nearby.
Schools available for residents of 155 Dalhousie Street #501
Check for your house number!
| Former Municipality | Street Name | Street Number Range | Elementary | Intermediate | Secondary | Technological Programming | Commercial School |
|---|---|---|---|---|---|---|---|
| Toronto | Dalhousie St | 1-217(Odd) | Lord Dufferin Jr & Sr PS | Lord Dufferin Jr & Sr PS | Jarvis CI | Central Technical School | Central Toronto Academy */ Northern SS |
| Toronto | Dalhousie St | 2-212(Even) | Lord Dufferin Jr & Sr PS | Lord Dufferin Jr & Sr PS | Jarvis CI | Central Technical School | Central Toronto Academy */ Northern SS |


