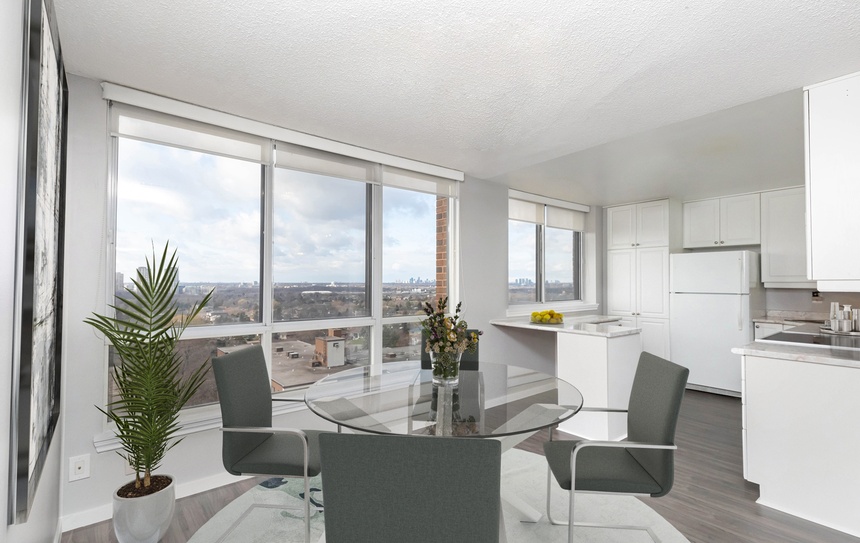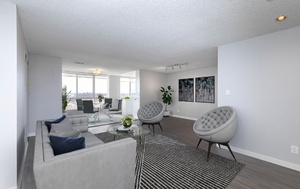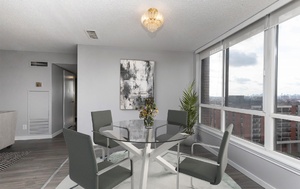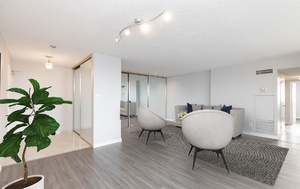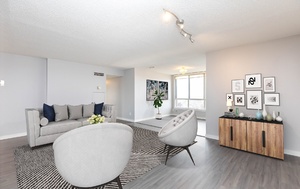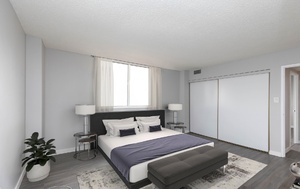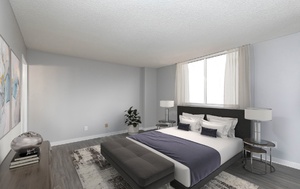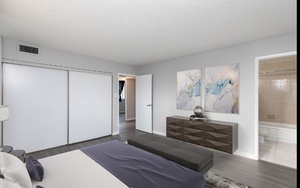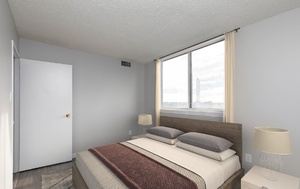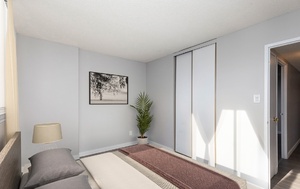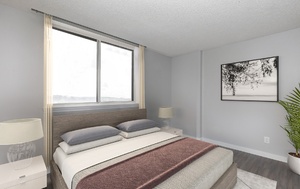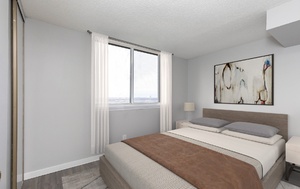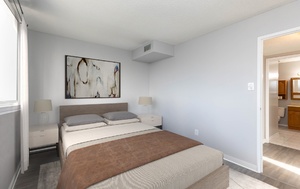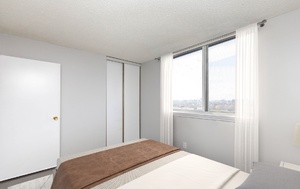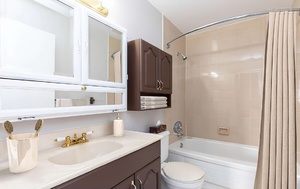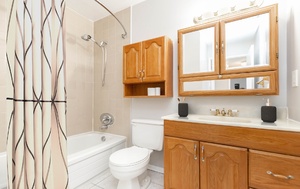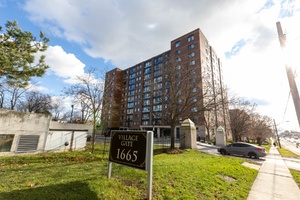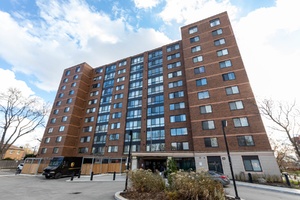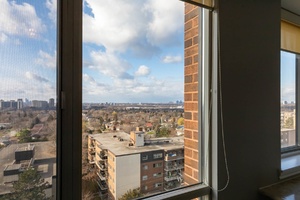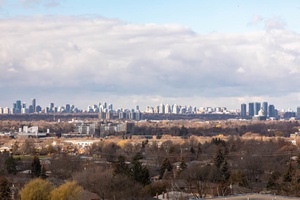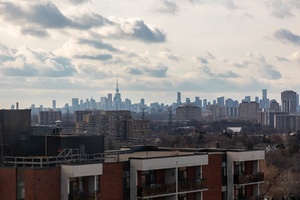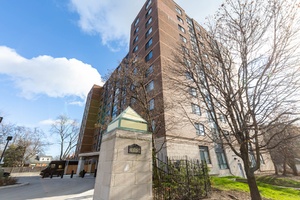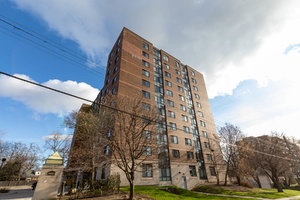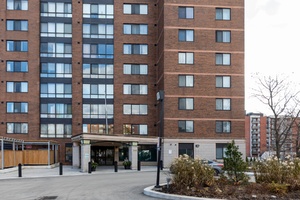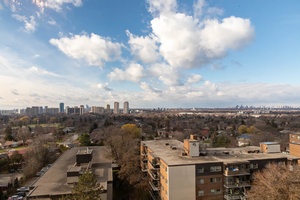1665 Victoria Park Avenue #1101 | Toronto - Scarborough
Description
Rarely offered penthouse unit is now available at Village Gate. Three bedroom, two full bath, tranquil top floor suite. Updated in Contemporary decor. Bright, corner unit with views of the City. Open floor plan. Loads of light. Bike-friendly and walking-friendly trails nearby, TTC-friendly, Shopping at the Golden Mile/Eglinton Square Shopping Centre, convenient access to the Don Valley Parkway and minutes away to the coming Eglinton Crosstown LRT.
Property Details
Penthouse at Village Gate
Updated in 2021
- Rarely offered Penthouse
- Corner unit, south and west views
- Enjoy the tranquility and views living on the top floor.
- Flowing floor plan
- Lots of light
- Spacious 3 bedroom starter home with 1155 square feet of living space.
- Open concept living/dining room/kitchen with new laminate hard flooring, and new baseboards, freshly painted - all in modern decor
- Generous-sized principal rooms throughout.
- Kitchen features a full-size appliances, breakfast bar, loads of countertops and cabinets to look after the needs of a large family gathering
- Expansive Living Room with loads of storage behind triple closet doors
- Inviting foyer with large picture wall and newer ceiling lighting
- Three spacious bedrooms with new laminate floors and picture windows
- Big primary bedroom with double closet, picture window and ensuite bath
- Two 4 piece baths offers combined shower/tub with tile surround and flooring
- Ensuite laundry with stacked Whirlpool washer and dryer
- Freshly painted in contemporary, neutral tones
- Versatile, low maintenance, turnkey-ready
- Close to Golden Mile Shopping Centre, and the soon to be ready O'Connor Station at Victoria Park/Eglinton Avenue
- Enjoy the use of one exclusive parking space
Upgrades and Features of Suite #PH01
The Following Work was completed in 2021:
* New laminate flooring
* Freshly painted in modern decor
* Rich baseboards in all rooms
Prime Wexford Location!
Minutes away from the Golden Mile shopping district that was first patterned after the Golden Mile District in London, England.
Golden Mile site starts from Victoria Park Avenue and East , includes Eglinton Square Shopping Centre with its hundred plus stores including The Bay, Toronto Public Library, Metro Grocery, car retailers, cinema, and more.
Residents look forward to the nearly completed Eglinton LRT Crosstown with stations at Victoria Park and Pharmacy that covers a myriad of commercial and retail.
Grow your own produce ten minutes away, by foot, to the Jonesville Alllotment Gardens. Only thirteen allotment gardens in all of Toronto
Don't miss out on your daily bike rides or walks, minutes away to the Gatineau-Hydro Corridor Trail stretching 19 km throughout the adjacent neighbourhoods
Short distance to Wigmore Park leading into the pristine Charles Sauriol Conservation Area along the East Don River Trail system
World famous Aga Khan Museum and iconic Ontario Science Centre only a few kilometres away
Features of Victoria Gate, 1665 Victoria Park Avenue
- Party room, gym, library, outdoor patio
All interior pictures are virtually staged
Room Dimensions
| Room | Dimensions | Level | Features |
|---|---|---|---|
| Living Room | 17.4×11.8 ft (5.3×3.6 m) | M | Wood-styled Laminate flooring |
| Dining Room | 10.2×8.5 ft (3.1×2.6 m) | M | Wood-styled Laminate flooring |
| Kitchen | 10.2×8.5 ft (3.1×2.6 m) | M | Wood-styled Laminate flooring |
| Master Bedroom | 14.1×12.1 ft (4.3×3.7 m) | M | Wood-styled Laminate flooring |
| Bedroom | 12.1×8.9 ft (3.7×2.7 m) | M | Wood-styled Laminate flooring |
| Bedroom 2 | 11.8×8.9 ft (3.6×2.7 m) | M | Wood-styled Laminate flooring |
| Foyer | 19.7×4.9 ft (6×1.5 m) | M | Wood-styled Laminate flooring |


