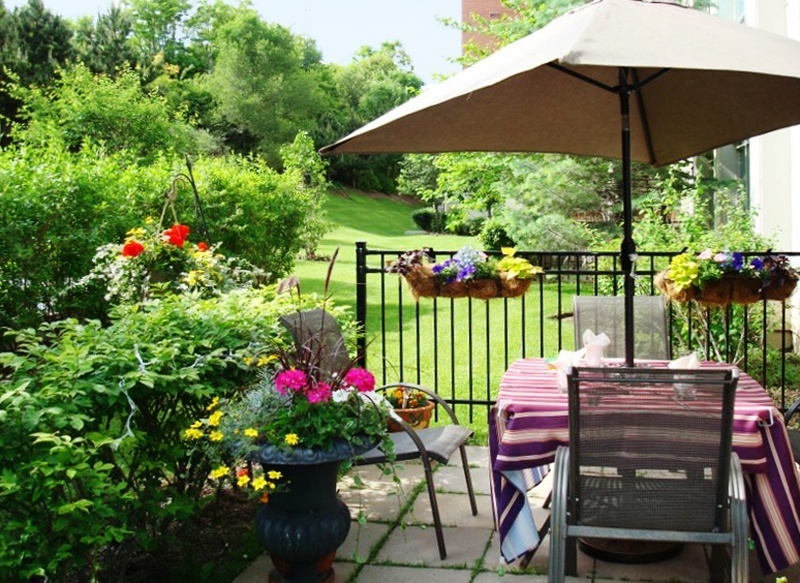18 William Carson Crescent #117 | Central Toronto - North Toronto
SoldDescription
Moving from a house? Magical south west corner garden suite bathed in natural light. Sprawling 1176 2+1 bedroom with 2 parking!
Nestled away in a 9 acre ravine setting in Hogg’s Hollow, these lovely 8 storey buildings are beautifully appointed with hotel style lobbies, 24 hour concierge, gate house entry and is considered the most beautifully landscaped development in Toronto.
Property Details
The Luxury Hillside Ravine Residences!
Nestled away in a 9 acre ravine setting in Hogg’s Hollow , these lovely 8 storey buildings are beautifully appointed with hotel style lobbies, 24 hour concierge, gate house entry and is considered the most beautifully landscaped development in Toronto.
Magical south west corner garden suite is bathed in natural light.
9’ ceilings with floor to ceiling windows in every room overlook a park-like ravine setting.
Sprawling 1176 square feet feels more like a bungalow – with the benefits of a turnkey secure lifestyle in a luxury condo complex.
Preferred 2 bedroom split plan with 2 full baths and an extra den off the kitchen. Ideal for guests or those downsizers coming from a house.
Walk out to the very secluded & private terrace to “get away” and enjoy the outdoors, a quiet coffee and entertain on the patio.
Pet friendly.
Inclusive maintenance fees for easy budgeting and worry free living.
Ensuite security system, gatehouse & 24 hr concierge provides a totally safe serene environment.
Ownership of 2 underground parking spots #B109 . Separate Locker
Prime Hogg’s Hollow location!
Surrounded by million dollar homes with Don Valley Golf Course right across the street.
Located in a residential area, with Old Yonge Street above. There are no high rise buildings in the area making these condos very exclusive and considered by experts a “luxury niche”.
Enjoy proximity of amenities & services. Between Yorkmills & Sheppard there are numerous shops, services and necessities. You can walk to Auberge du Pommier (one of the best restaurants in Toronto), or enjoy a casual dinner @ the Miller Tavern, to name only a couple. Take pleasure in the Toronto Centre For Performing Arts live theatre!
Amazing access to get out of town, downtown, or the airport! Jump on the 401, or it's a short walk to York Mill’s subway station & Go Transit.
Many parks nearby – Tournament Park, York Mills Park, Yorkminster Park. You can see deer and wildlife on the golf course!
Upscale Community & Building!
The residents are an executive style group , who enjoy this quiet oasis but appreciate that they are able to access the subway and highway in a matter of minutes. A warm welcoming community, rather than a massive complex of buildings. Experience relaxation at its best.
Intimate 2 storey lobby featuring marble flooring , cornice mouldings, traditional wall panel detailing and elegant furniture. 2 guest suites and ample visitor parking.
The Private Hillside Club Features: Separate Health Club with indoor pool & whirlpool, saunas, showers, His & Hers change rooms, putting green, library, exercise room, billiard and media room.
Move in Ready!
Enter this lovely suite and you realize how spacious and secluded it is.
Extremely well laid out nearly 1200 sf, with lots of storage.
Welcoming foyer with front hall closet & full size laundry room.
The spacious open concept living room fits house size furnishings. With floor to ceiling windows and 9’ ceilings, low maintenance laminate floors and a walk-out to the private terrace that will take your breath away.
The super sunny south facing large eat-in kitchen is a surprising bonus. Attention home chefs – lots of space to cook and host large family gatherings overlooking lush green private gardens.
The master bedroom has a huge 4 piece luxurious ensuite, full size walk-in closet and broadloom.
The 2nd bedroom has a double closet, 4 piece ensuite and broadloom. Superb layout allows lots of privacy for visiting guests, or family staying long term.
The den also walks out to the patio, and works well as a cosy TV room, or home office.
Surrounded by nature in all windows, it is such a rare opportunity in the city.
Offered at $0.
Schools available for residents of 18 William Carson Crescent #117
Check for your house number!
| Former Municipality | Street Name | Street Number Range | Elementary | Intermediate | Secondary | Technical Programs |
|---|---|---|---|---|---|---|
| North York | William Carson Cres | All Numbers | Armour Heights PS */ Owen PS | St Andrew's JHS | York Mills CI | Northern SS |




