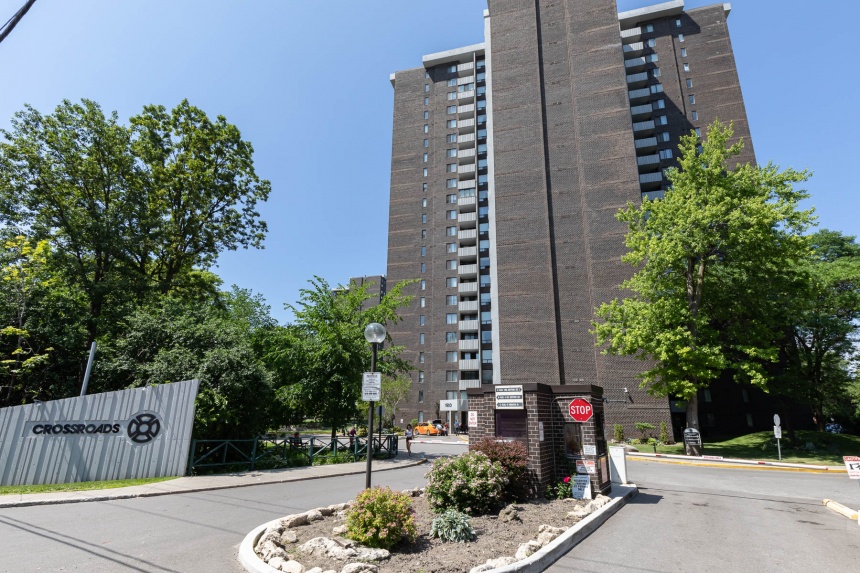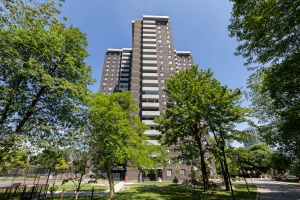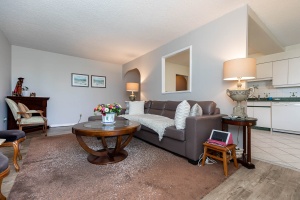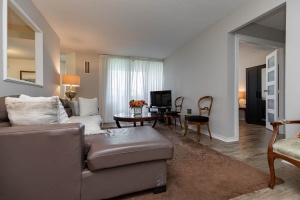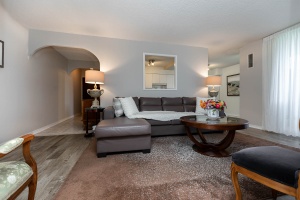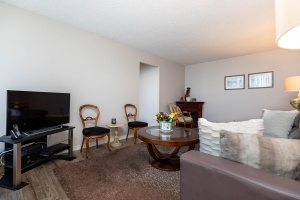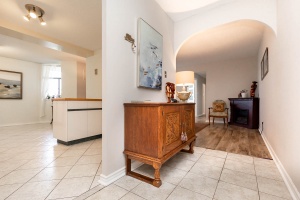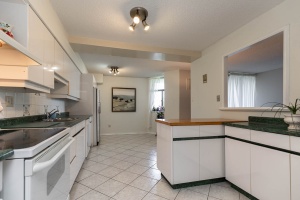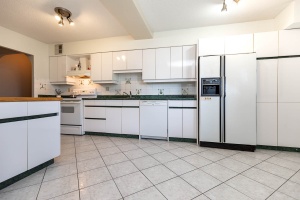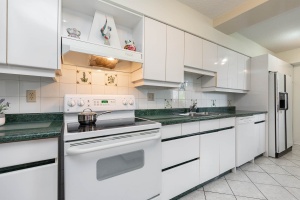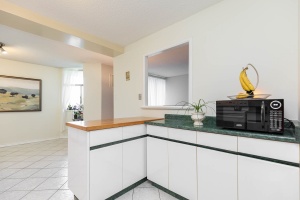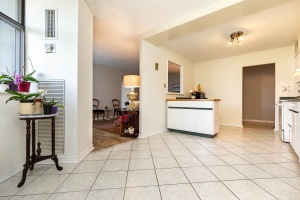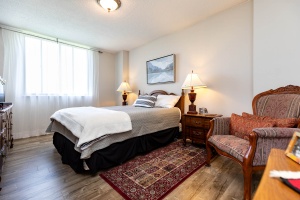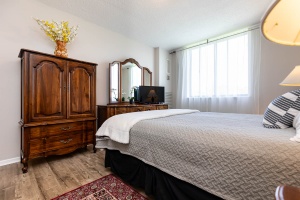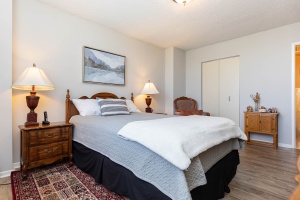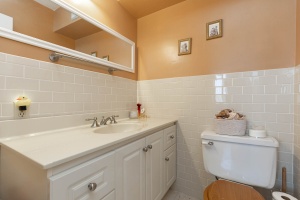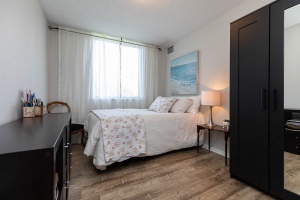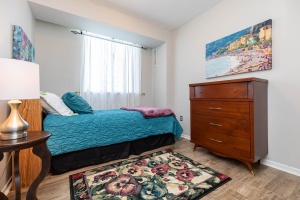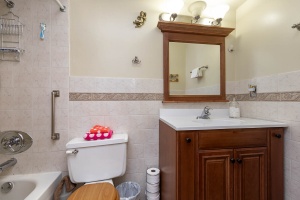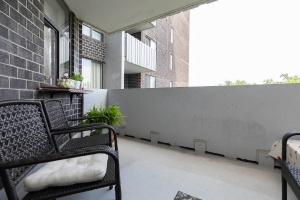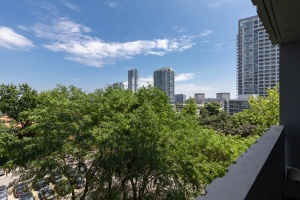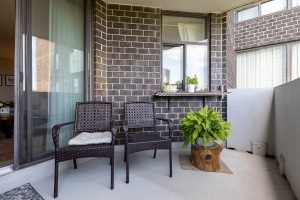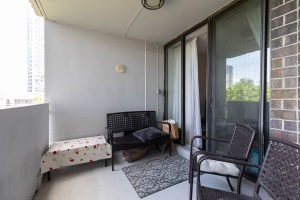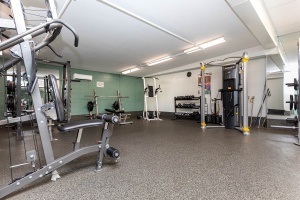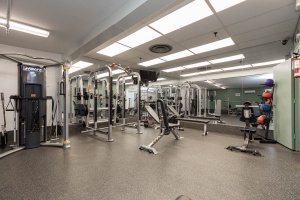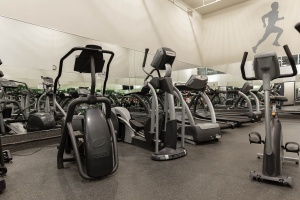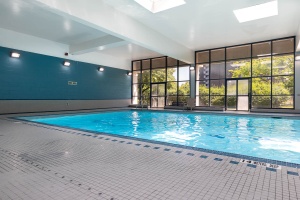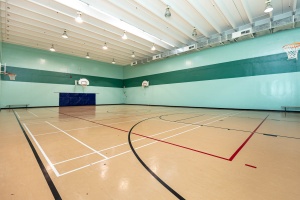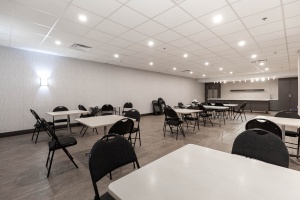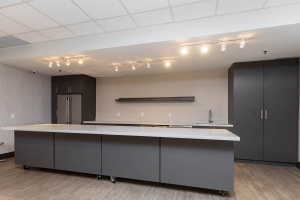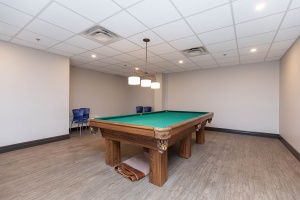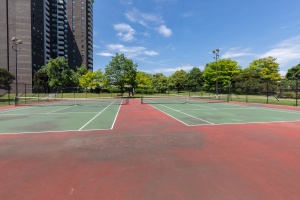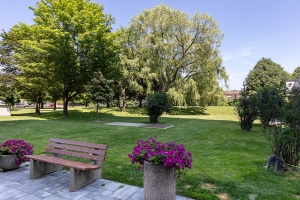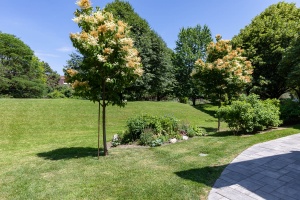1900 Sheppard Avenue East #706 | Toronto - North York
SoldDescription
1900 Sheppard Avenue East #706 is a 1280 Sq Ft 3 bedroom condo with unobstructed views located in a quiet and gated community surrounded by lush grounds, parks, public transit, highways, schools and shopping!
Property Details
1280 Sq Ft 3 Bedroom Condo with Unobstructed Views!
Move on up! Rarely do you find a condo offering this amount of space anymore in the City! Located in a quiet and gated community surrounded by lush grounds, parks, public transit, highways, schools and shopping!
This very well-maintained complex includes resort style amenities - an indoor Olympic size pool, 2 tennis courts, saunas, party room, exercise rooms, security guard, visitor parking and much more!
Wonderful family-friendly pocket of Pleasant View where pride of ownership is evident!
Enjoy elegant living with this exceptional floor plan featuring large principal rooms, 3 bedrooms, 2 updated baths, spacious eat-in kitchen with breakfast area and ample closet space throughout.
ALL utilities plus cable are included in the maintenance fees!
Exclusive use of 1 underground parking spot and storage locker conveniently located on the same level.
Walk-out to the balcony and enjoy the beautiful east-facing unobstructed views. An oasis in the city, with natural scenery as your backdrop all year round! Great space for al fresco dining with family and friends.
Ideal for families, executive couples or "empty nesters" coming from a larger home!

Suite Features Inside
- Laminate wood floors (2019) throughout.
- Freshly painted throughout
- Spacious foyer with a double front-hall closet welcomes you home.
- Sun-drenched open-concept layout of the living/dining room with sliding glass doors that walk out to a sheltered balcony. The perfect spot to enjoy a soothing cup of tea or evening glass of wine.
- Large Eat-in kitchen with tiled floors for easy cleanup and ample cupboard/counter space.
- King-sized master retreat with a 2-piece ensuite bath and a large walk-in closet.
- The 2nd bedroom is another great-sized room with a double closet.
- The 3rd bedroom/den offers double French doors.
- 4-piece bath off the main hallway has marble floors and a custom vanity.
- Full-sized laundry room with custom shelving is a treat to have in condo living. Additional linen closet off the hallway.
Picturesque Pleasant View Neighbourhood!
A tranquil location where residents enjoy easy access to transit, highways, great schools and the many retail conveniences! Its boundaries are McNicoll to the north, Victoria Park to the east, Sheppard to the south and Hwy. 404 to the west. A one-of-a kind community in which to live & enjoy all the local parks and recreation!
Wide streets and older homes give Pleasant View the feeling of a long-established neighbourhood. The area is very family-oriented with a diverse mix of people reflected in the array of incredible restaurants close by.
Nearby Fairview Mall, located at the north-east corner of Don Mills Road and Sheppard Avenue is one of Toronto's largest shopping centres. The mall offers a mix of national department stores, a large supermarket, well known national and international chain stores, restaurants, fast food outlets and professional/medical offices. There is also a regular calendar of special events and mall promotions including the popular daily "Fitness at Fairview Indoor Walking Program" which is offered free to all participants. Fairview Mall also features six movie theatres.
Bayview Village is the place to go for your high-end shopping needs just a quick 10 minute drive away. For all of your house ware needs IKEA and Canadian Tire are also close by. Some neighbourhood food favourites include: Chuck E. Cheese, Johnny's Hamburgers and the Red Lobster.
Superb school district includes: Muirhead P.S., Pleasant View M.S., Sir John A Macdonald Collegiate, Cherokee Public School, which was given a perfect score by the Fraser Institute along with many private, Catholic and alternative schools close by.
The Fairview Public Library and Theatre, located at 35 Fairview Mall Drive, is the cultural and entertainment centre of this neighbourhood. The Fairview Library Theatre stages evening and weekend performances by local theatre groups.
Attention hospital workers - North York General Hospital is a short distance away.
For convenience when driving in or out of town the 401, 404 and DVP are easily accessible from this location.
Pleasant View is accessible by several bus routes on Sheppard, Victoria Park, Finch and Van Horne. The Finch bus takes you to Finch Station connecting passengers along the Yonge/University subway lines.
The Building ~ The Crossroads
Located in North York's Pleasant View neighbourhood at the corner of Don Mills Rd and Sheppard Ave East. Nicely set back from the street the building is surrounded by lush grounds, mature trees and privacy walls.
5 star amenities include: An indoor swimming pool, party room, meeting room, sauna, 2 tennis courts, squash court, security guard, security system, games room, bike storage room, visitor parking. Three paved barbeque areas with family style tables, benches & bbq's for all residents to enjoy.
Child care with outdoor gated playground provided at the recreation centre for working parents. Convenience store and dry cleaners for the residents located at the rec centre.
There is an enclosed garden area for owners to grow vegetables and flowers for their personal use and enjoyment.
All inclusive maintenance fees are a dream for easy budgeting. Central air conditioning, heat, hydro, water, common elements, building insurance, parking and even cable TV!


