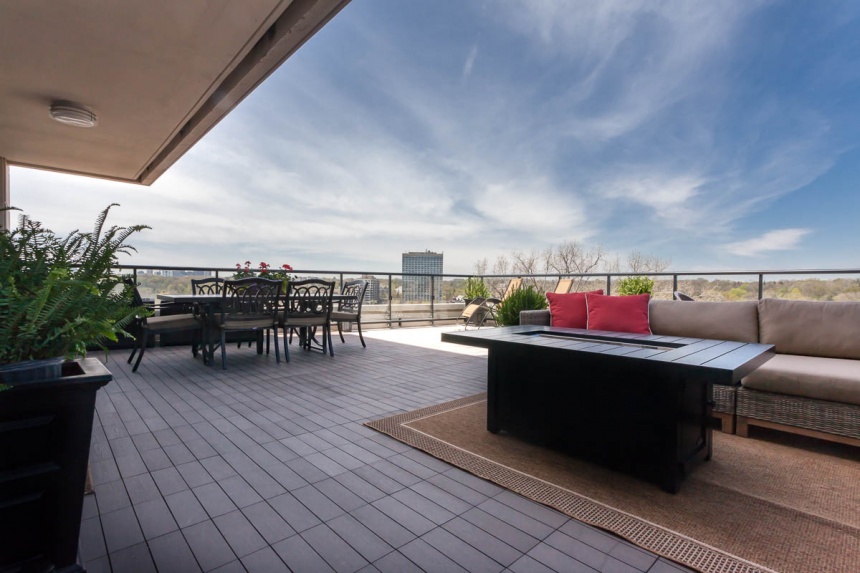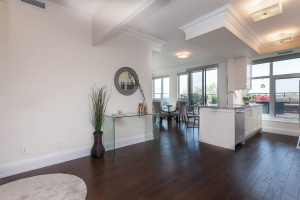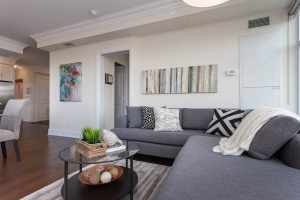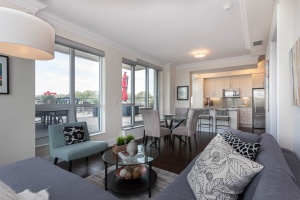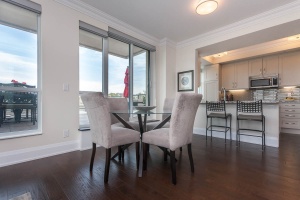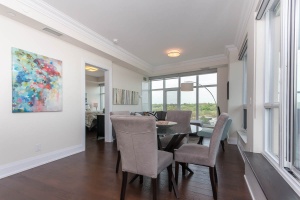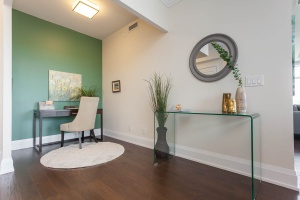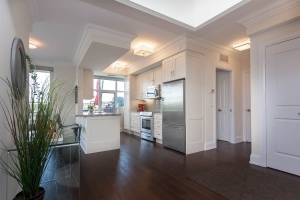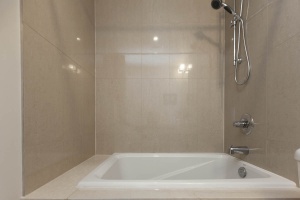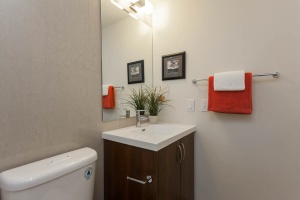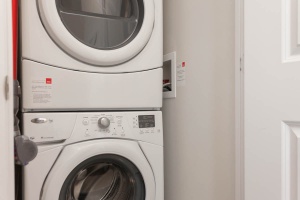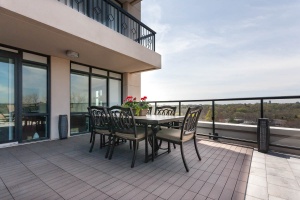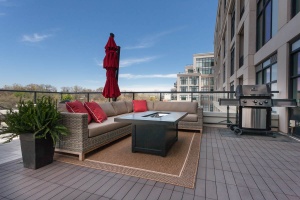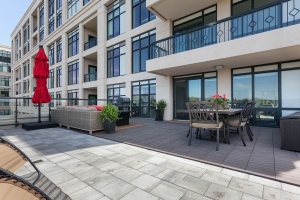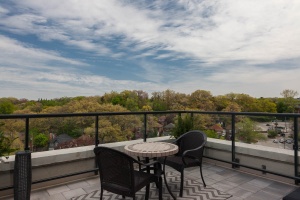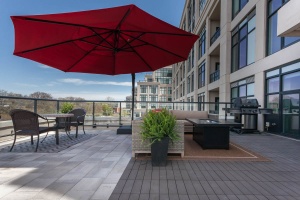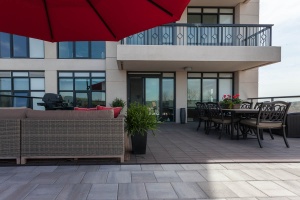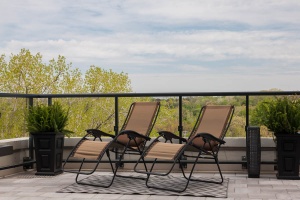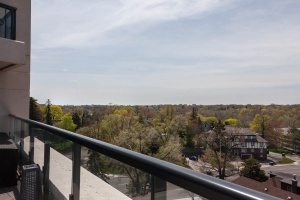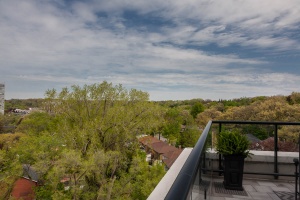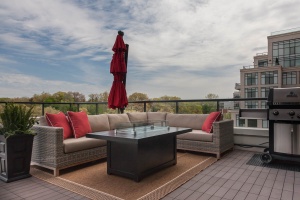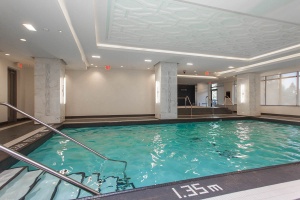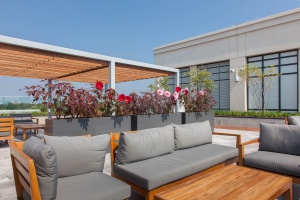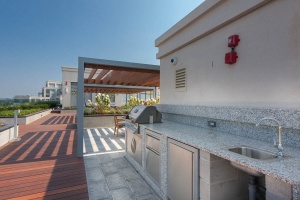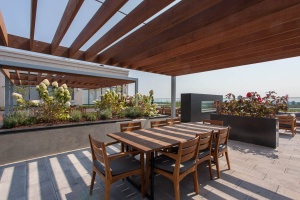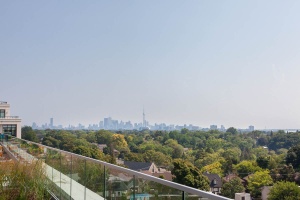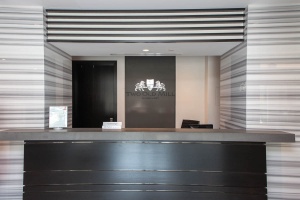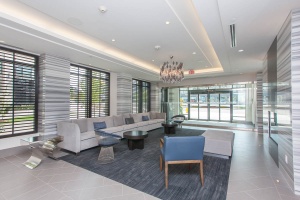2 Old Mill Drive #620 | West Toronto - Bloor West Village
SoldDescription
Serious Wow Factor - Custom Upgraded Suite With A Terrace Like No Other!
Spectacular, bright and beautiful one-of-a-kind suite that sparkles inside and out! As you enter, your eye takes in the custom kitchen, the endless views west and/or north from all rooms and you are immediately drawn to the grand 725 square foot terrace. The extension of outdoor living space is like having a whole other enormous open concept “room” all to yourself with the most beautiful and tranquil north/west views.
Property Details
Serious Wow Factor - Custom Upgraded Suite With A Terrace Like No Other!

Exceptional floor plan 1050 square feet inside with split layout,2 bedrooms plus a den, 2 full baths, a deluxe kitchen and an exquisite array of over $40K in structural and designer upgrades throughout. Incredible opportunity for 1 lucky buyer to just move in, hang your hat and have some serious bragging rights to all of your friends and family!
Hosting has never been so sweet! Dine , dance, entertain andrelax on the massive 725 square foot terrace with the most breathtaking tree top and unobstructed skyline views of the Humber River, and Old Mill area. Gas barbeque outlet for all you grill lovers and a hose bib for the avid gardener.
Ownership includes 1 underground parking spot & storage locker.
Brand new building and suite - completed in 2015 and is a boutique, low-rise modern building. This suite is part of the Tridel Diamond Collection. Enjoy quality of life in the sought after Old Mill/Riverside Drive pocket of Bloor West Village allows you to walk to the fabulous shops along Bloor, the movie theatre, the nearby Jane subway station and beautiful Etienne Brule Park, yet be downtown or out of town in minutes. Idyllic location, location, location!
This executive condominium blends with its neighbours in the exclusive Old Mill &Kingsway neighbourhoods surrounded by gracious homes!
Ideal for "empty nesters" coming from a larger home or executive couples! Well run building with first class amenities including guest suites for rent for extended visiting family or friends.
Suite Features!
Bright and well designed layout with gracious principal rooms and 9' ceilings throughout
Crown moulding throughout added
Smooth ceilings throughout added
Pristine hardwood floors throughout
Custom blinds (shade and blackout), some motorized
Elegant foyer with a double coat closet
Expansive living/dining room is a delight for family living and entertaining. Wall to wall windows flood the space with loads of natural light
Sliding glass doors walk-outto the beautiful terrace.
Custom motorized blinds (shade and blackout) with remote
Cable outlet in LR
Computer outlet in LR
Re-configured/re-structured custom kitchen layout maximizes on space!
Large window facing the terrace
Quality stainless steel appliances,
Soft-close drawers
Custom cabinetry (pot drawer, recycling/garbage drawer, pantry addition when wall removed)
Upgraded granite with oversized breakfast bar for serving up appy's & casual meals
Upgraded faucet (Grohe) and post-occupancy glass backsplash
Large master bedroom
Pocket door added
Two closets, including customized walk in closet
Custom blinds (shade and blackout)
Cable outlet and computer outlet
4 piece ensuite bath has a double vanity , glass enclosed shower and porcelain tiled floors
Upgraded granite, sinks and faucets
Custom vanity
Tub replaced with 5-foot shower (with marble lined shampoo/soap niche, dual Hansgrohe shower heads and marble threshold)
Split plan layout of the 2nd bedroom allows for mutual privacy.
Linen closet, and a large window overlooking the terrace
Custom blinds (shade and blackout)
Additional Double customized closet
Cable outlet and computer outlet
Stylish 4 piece guest bath with porcelain tiles surround
Upgraded shower heads
Shower replaced with deep Kohler Euro-tub with marble surround
The open den just off the front foyer is a nice and convenient spot for a home office
Walls removed, header with plywood reinforcement for sliding doors to be added
Cable outlet and computer outlet
Laundry just off the main hallway is nicely tucked behind closed closet doors. Full size stackable washer & dryer and porcelain tiled floors
Mature West End Neighbourhood!
An affluent and well established location known for its idyllic setting along the Humber River, tree-lined streets and cosy community!
Miles of parkland surround! The picturesque Humber River Valley parklands is the perfect spot to enjoy long walks, watch salmon swimming upstream and enjoy the abundance of wildlife just a stone's throw to the east. Etienne Brule Park follows the Humber River and is part of a 10 km paved trail that links cyclists, in-line skaters, walkers, and joggers to the Martin Goodman Trail on Toronto's western waterfront.
Attention golfers! Within a 10 minute drive to some of the best golf courses of Toronto --- Lambton, Weston & St. George's.
Residents can enjoy spa treatments, afternoon tea, brunch or a drink & dancing at the historic Old Mill Inn & Spa or catch a flick at the Humber Theatre at Bloor and Jane Street.
Shopping could not get any better! Bloor West Village shopping district features many specialty shops, fruit markets, European delis/bakeries and fantastic restaurants. Walk to do all your grocery shopping -- including Bloor West Meat Market, Snapper's Fish Market or Cheese Boutique.
The Kingsway Village shopping district at Royal York & Bloor has a mix of small shops, a flagship LCBO, restaurants, cafe's and professional/ medical services.
Superb school district - Humberside Collegiate and Swansea Jr. & Sr. Public School is a big draw for families -- with its legendary reputation (celebrating its 124th year) & indoor pool, it is committed to academics, the arts, 2nd languages, sports & technology.
Well served by public transit! Walk to Jane subway station one block away, connecting you along the Bloor-Danforth subway lines. Be downtown or at the airport in just 20 minutes .
The Building -- Two Old Mill Bloor West
A green Tridel building with state of the art features and 5 star amenities!
Outstanding Condo Management Team including a wonderful and caring board of directors
Great Concierge Team
Happy, friendly condo community with a real mix of owners in building (singles, couples, couples with babies, couples with children/teens, seniors)
Condo has active Social and Communications Committees
Fitness centre, salt water indoor swimming pool, yoga room, concierge, guest suites, party room and roof top terrace.
Individual metering of electricity, hot water, heating and cooling consumption.
Central building water filtration system.
Personally encoded suite intrusion alarm system.
In-suite sprinkler system and hard-wired fire alarm speaker.
Maintenance fees include wifi
Offered at $899,800.


