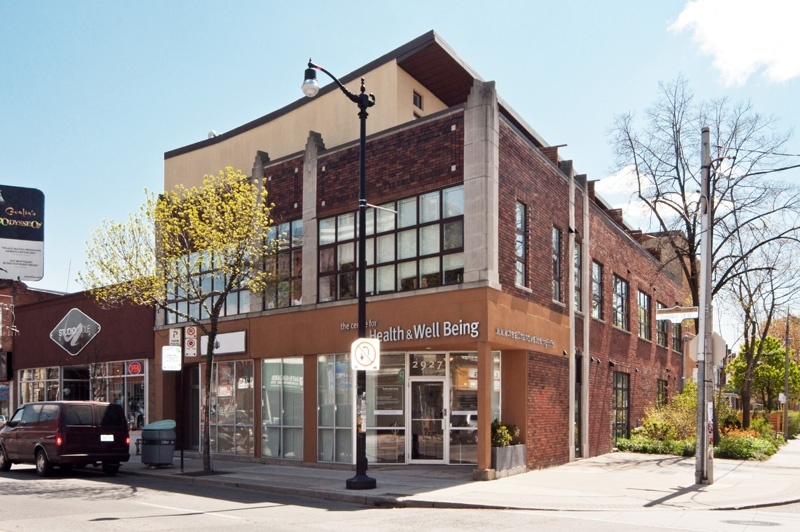235 Medland Street #203 | West Toronto - The Junction
SoldDescription
Super chic 990 square foot 2 storey loft with 130 sf Terrace in the heart of Toronto's trendy Junction neighbourhood! Must see!
Property Details
Hip Loft Conversion!

Super chic 990 square foot 2 storey Loft plus 130 SF Terrace in the heart of Toronto's trendy Junction neighbourhood! Must see!
“Medland Lofts' are a low rise boutique building – conversion of a 1920’s Art Deco style building with only 9 residential units.
Sprawling open concept with soaring ceilings! Sleek modern kitchen with built-in breakfast bar and must have gas stove. Truly made for entertaining!
Great flow on the 2nd floor includes a large master suite.
Additional spacious den/guest room/family room with the most unbelievable walk-out to your very own private terrace! Ideal for drinks & barbecuing outdoors! Natural gas outlet!
2 baths & convenient 2nd floor laundry!
Low, maintenance fees allows you turn key lifestyle and easy budgeting. Pet friendly building for all animal lovers.
Fabulous west end location – revitalized Junction indie shops & restaurants , walk to glorious High Park , Keele/Dundas West Subway stations! Highly regarded family friendly neighbourhood with fantastic schools!
Outstanding combination of location, size and price offers exceptional value for first time buyers or savvy investors!
Hot Junction-High Park Hood!
Get in while you can! The Junction is one of the hottest neighbourhoods in Toronto and hasn’t reached its peak yet. The revitalization continues as the coolest shops and services continue to open. Even The New York Times loves it! 235 Medland is in the heart of it. Walk out your door to all the action.
Dubbed the “next West Queen West,” this area is well known for its enduring sense of urban community , its popularity amongst artists, its growing number of restaurants, and its position near the West Toronto Rail Path, a multi-use path that seeks to connect Parkdale, Roncesvalles, The Junction, High Park, Brockton, Beaconsfield, Liberty Village, Trinity-Niagara and Dundas West.
Every September a five-block section of Dundas Street West, between Keele Street and Quebec Avenue, closes for the Junction Arts Festival a five-day jamboree of music. It drew over 250,000 people last year! (www.junctionartsfest.com).
This pocket of Junction is family-friendly and the streets are lined with towering oaks, reflecting its proximity to one of Toronto's largest and most popular park. High Park itself is 399 acres of public parkland including off leash dog walks, an outdoor theatre, picnic grounds, zoo, flower gardens and an historic museum, providing recreation and relaxation for the whole family.
The many families with young children on Medland enjoy programming for all ages at the nearby Keele Community Centre and Vine Parkette. Annette/Medland Toronto Public library is only a block away.
Desirable school district! The all important Humberside Collegiate catchment – plus a variety of other quality schools including Annette Jr. & Sr. P.S., Mountview Alternative Jr., High Park Alternative Jr., High Park Gardens Montessori School, Bishop Morrocco/Thomas Merton Catholic S.S., Western Technical-Commercial School.
Shopping could not get any better! Steps to independent Junction shops and restaurants. The big box stores up Keele by St. Clair. Pacific is situated near two of Toronto's most popular destinations with European ambience: Roncesvalles Village and Bloor West Village shopping district features many specialty shops, fruit markets, European delis/bakeries and fantastic restaurants. Walk to all your grocery shopping.
Go green - lots of TTC and public transit routes connecting via Keele station on Bloor Street subway line. Alternatively bike downtown or around the neighbourhood. Go Station only a few blocks east @ Dundas West!
Driving is a quick trip downtown or out of town via Hwy 400, Gardiner, QEW and the Airport.
Move In Ready!
Welcome to Suite #203 – Enjoy this sprawling upgraded loft to live & entertain in! 950 square feet plus 130 sf terrace!
Large double coat closet just off the front foyer and separate utility closet.
Fabulous sun-drenched main floor boasts a bright and airy open concept layout.
The living/dining room features soaring 10.7’ ceilings , wall to wall windows, quality wood laminate floors and halogen lighting throughout. Lots of space for that oversized sectional and big screen TV!
Contemporary kitchen with modern appliances, built-in breakfast bar , polished concrete counters, stainless steel backsplash and ample cupboard space!
Main floor 2 piece powder room with pedestal sink!
Fabulous master bedroom retreat! Wall to wall closets with built-ins , laminate floors and convenient ensuite laundry nicely tucked behind closed closet doors!
The Den is a generous open size with 8’5” foot ceilings and sliding glass doors that lead out to a magnificent sun terrace completely enclosed with cedar privacy fencing.
Enjoy tranquil treetop views and barbequing with friends and family all summer long! (Convenient natural gas outlet – so no lugging the propane in and out)
Modern 4 piece family bath has polished concrete counters, subway tile backsplash.
The ‘Medland Lofts’
This intimate low rise consists of 9 inspirational living spaces fashioned out of a 1920s Art Deco-style , former commercial building. This authentic Toronto lofts conversion of 1998 offers nine two-storey units and one main floor unit. With the small community of owners it means that ideas and proactive plans can get executed fast and everyone has a say.
The unit comes with a Storage Locker and Green P Parking is available right across the street at $50/month or street permit for $160/year.
Offered at $0.
Schools available for residents of 235 Medland Street #203
Check for your house number!
| Former Municipality | Street Name | Street Number Range | Elementary | Intermediate | Secondary | Technical Programs | Commercial Programs |
|---|---|---|---|---|---|---|---|
| Toronto | Medland St | 149-235(Odd) | Annette Street Jr & Sr PS | Annette Street Jr & Sr PS | Humberside CI | Western Tech | Western Tech |



