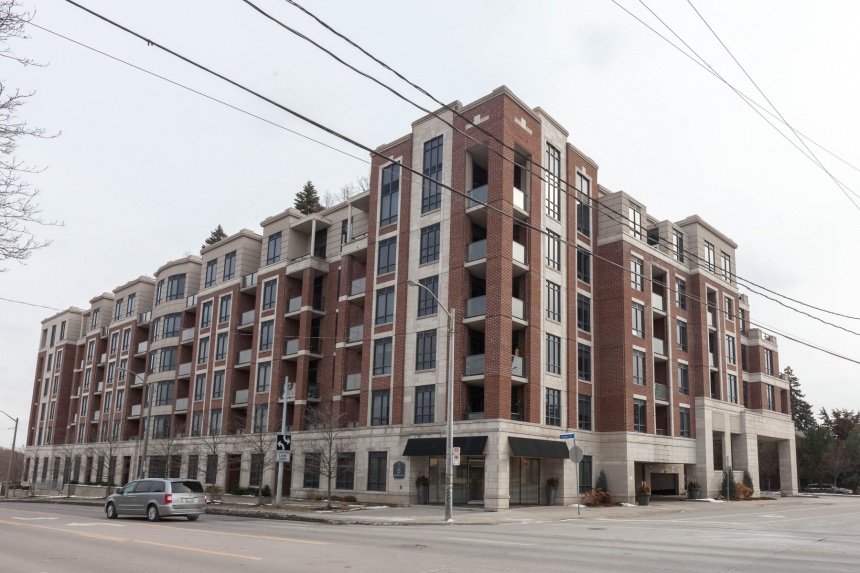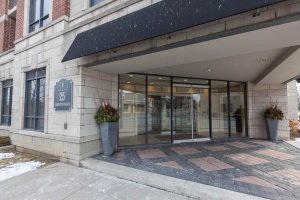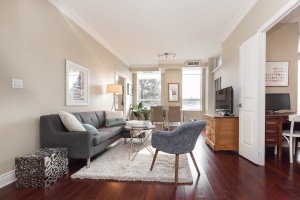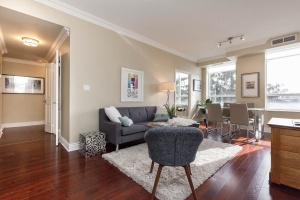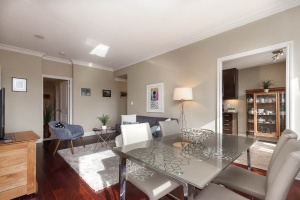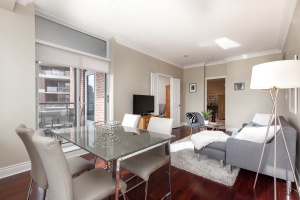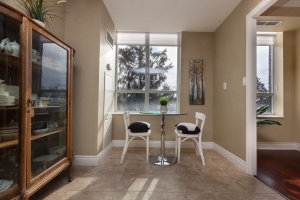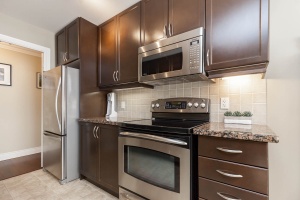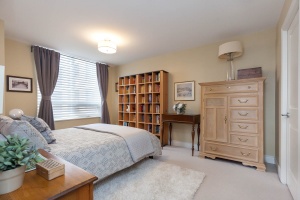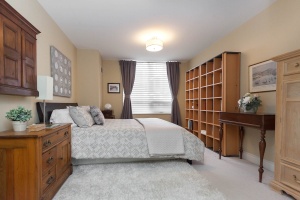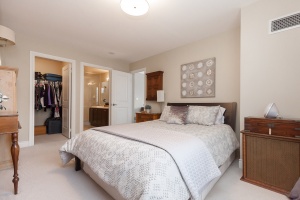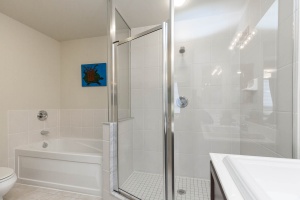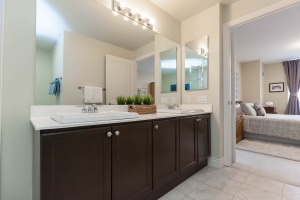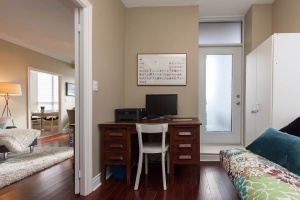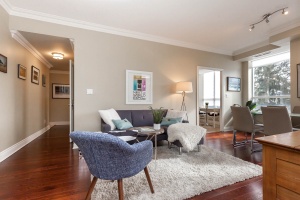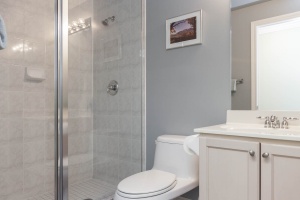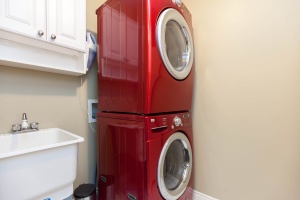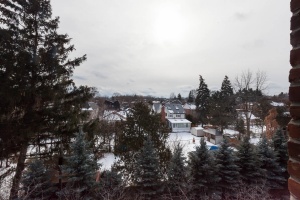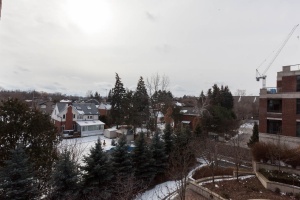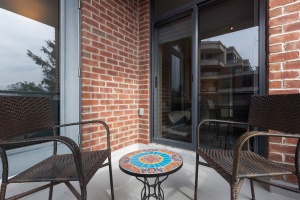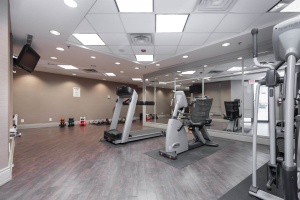25 Earlington Avenue #319 | West Toronto - The Kingsway
SoldDescription
"The Essence" is a boutique 6-storey building in the exclusive Kingsway neighbourhood surrounded by multi-million dollar homes!
Property Details
Custom Upgraded Suite in Elegant Kingsway Condo!
"The Essence" is a boutique 6-storey building in the exclusive Kingsway neighbourhood surrounded by multi-million dollar homes! Luxury abounds in this beautiful building with high-end finishes and intelligent design.
Sun-filled South-West facing corner unit with brilliant natural light and spectacular unimpeded views overlooking the mature trees of the Kingsway neighbourhood. One of the best floor plans in the building, this stylish suite features carefully chosen upgrades and a thoughtfully laid out split-bedroom floor plan.
This incredibly spacious suite features 1200 square feet, with 9' ceilings throughout! 2 bedrooms plus den, 2 full baths, eat-in kitchen with breakfast area, ownership of 2 side-by-side parking spots and 1 oversized storage locker mere steps from the closest semi-private elevator close to the suite -- WOW!
Entertain and dine outdoors on your private covered loggia! Enjoy the quiet serenity being in a corner unit on the south side overlooking the trees. You'll rarely see or hear your neighbours!
Ideal home for "empty nesters" coming from a larger home, professional couples or families looking to get into this highly sought after school district!
This highly prized West end Kingsway location offers fabulous shopping, schools, parks and recreation, minutes to Royal York subway station and a short drive downtown or to the airport. Quiet, yet so convenient!
Suite Features
- The large separate foyer features beautiful marble floors and a deep double coat closet.
- Clever floor plan offers great flow and large principal rooms. No need to get rid of much loved house furniture with this space.
- The open concept living/dining room feature beautiful hardwood floors, custom crown mouldings and upgraded light fixtures.
- There are two walk-outs to the "Loggia", a private covered balcony to enjoy your morning coffee, a nice dinner, or relax with a glass of wine after a long day.
- Double French doors open to the Den off of the living room. A large window fills the space with loads of natural light. Great space for a home office or nursery.
- If you enjoy cooking this is the kitchen for you! Not often in condos do you find such a large eat-in kitchen with room for a breakfast area. Enjoy top of the line stainless steel appliances. Beautiful double edge granite counters, upgraded tiled backsplash, upgraded floor tiles, dual sinks with built-in reverse osmosis water filtration system, rich dark cabinets that extend to the ceiling allowing for plenty of cupboard space. Easy access from the hall or living/dining room to entertain family and friends.
- Spacious master retreat has a full size walk-in closet, Berber carpeting with double under-pad. 5 piece ensuite bath with double Kohler sinks and cabinetry, tiled floor, separate tub and glass enclosed shower with upgraded wall and shower tiles.
- Split plan layout of the 2nd bedroom allows for added privacy. Double closet with sliding doors and Berber carpet with double under-pad.
- 3 piece bath is conveniently next to the 2nd bedroom and features a glass enclosed shower and tiled floors.
- The large laundry & extra storage room is nicely tucked away from the main principal rooms. Complete with a sink and cabinet for all your cleaning supplies. High end LG front loading washer and dryer.
Mature Kingsway Neighbourhood!
The Kingsway is an affluent well-established neighbourhood in Toronto's west end.
Known for its idyllic setting, nestled in the forest of the Humber River Valley! The streets are lined with majestic oak and maple trees that provide the perfect backdrop for the stately homes that grace this neighbourhood.
A shopper's delight! The Kingsway Village shopping district on Bloor Street West has an excellent mix of small specialty shops, chain stores, restaurants, professional & medical services. The Kingsway Mills outdoor shopping plaza on Dundas West is a collection of small chain stores, specialty shops, and a fine food store. Fabulous Humbertown Shopping Centre located at Royal York Road & The Kingsway has plenty of free parking, a large Loblaw's and approximately 50 stores and businesses including specialty food shops & high-end boutiques.
Plenty of plush parks surround! The Humber River Valley parklands are a stone's throw to the east. St. James Gardens gorgeous parkland is nearby. Home Smith Park accessed off Dundas Street West follows the Humber River and is part of a 10 kilometre paved trail that links cyclists, in-line skaters, walkers, and joggers to the Martin Goodman Trail on Toronto's waterfront.
Families have a myriad of recreational options at Memorial Pool & Health Club including aerobic and aqua fit programs for adults. As well as the Central Arena on Montgomery Road offering public skating, organized ice & ball hockey leagues for children and adults.
The nearby Brentwood Public Library features a variety of children's programming.
Take in a flick at The Kingsway movie theatre at 3030 Bloor Street West screens old and new films.
A golf lover's paradise! Within a 10 minute drive to some of the best golf courses of Toronto --- Lambton, Weston, St. George's and St. Andrew's to name but a few!
Superb school district - The highly desirable Lambton-Kingsway JMS, Etobicoke C.I., as well as many great private, public and Catholic Schools including the popular Our Lady of Sorrows just north of Bloor on Montgomery. French Immersion is available at Rosethorn Public School.
Transportation is a snap! Easy access to the 401, 427 or Gardiner/QEW. Bus service via Royal York Road or Islington connects to Bloor-Danforth subway line. Islington Station is also a connecting route for the Mississauga Transit system as well as providing an express bus service to Pearson International airport.
Motorists are 20 minutes from downtown Toronto's business and entertainment districts via either Bloor Street or Lakeshore Blvd. The airport is approximately a ten minute drive.
The Building ~ The Essence!
An intimate **6 storey boutique condominium completed in 2006. Situated on 0.4 hectares, the design by Burka Varacalli Architects, which wraps around a private "key" courtyard and U-shaped design.
Five star amenities include: A grand two storey entrance with superb 24-hour concierge and security, a spacious landscaped rooftop garden including Weber barbecues & dining tables overlooking Kingsway neighourhood, sunny fitness room with change/shower rooms, a multi-purpose Club Room with access to sunken courtyard, a boardroom/private dining room, a card room, two garden lounges, a library and lounge.
**A proud sense of ownership! Friendly neighbours are primarily empty nesters and young professionals familiar with the community. There are numerous clubs and volunteer groups and events put on throughout the year by the owners.
Offered at $699,000.
Schools available for residents of 25 Earlington Avenue #319
Check for your house number!
| Former Municipality | Street Name | Street Number Range | Elementary | Intermediate | Secondary |
|---|---|---|---|---|---|
| Etobicoke | Earlington Ave | All Numbers | Lambton-Kingsway JMS | Lambton-Kingsway JMS | Etobicoke CI |


