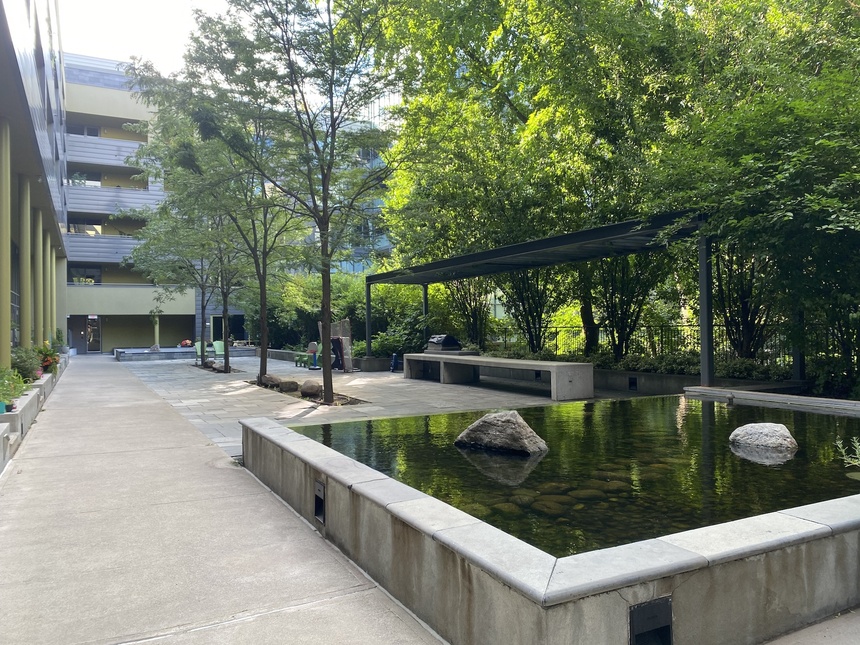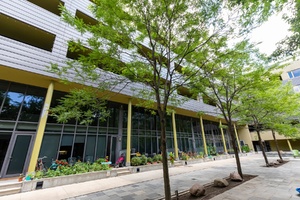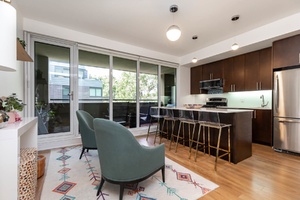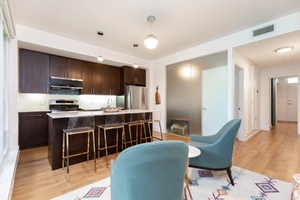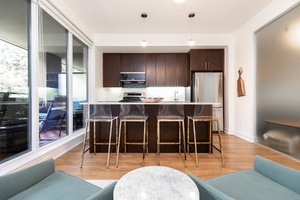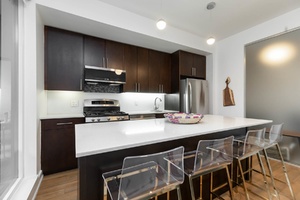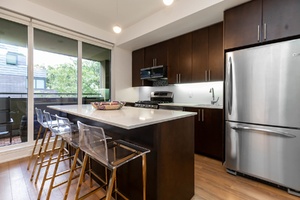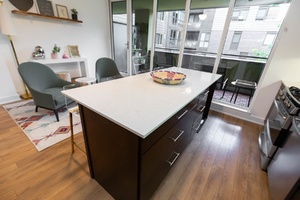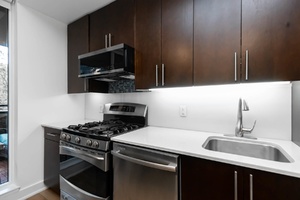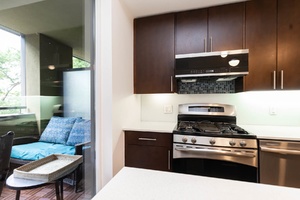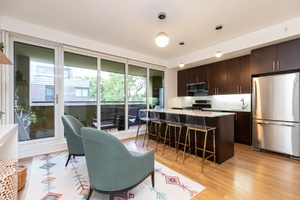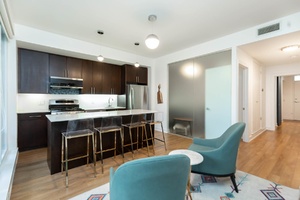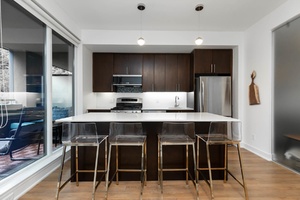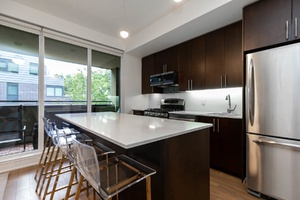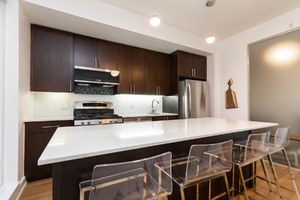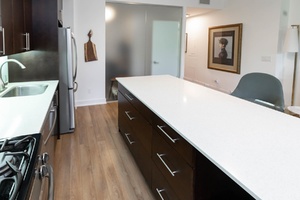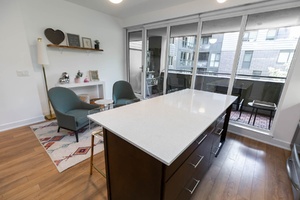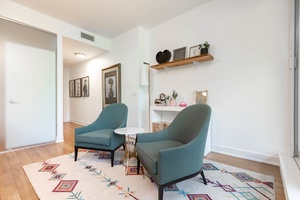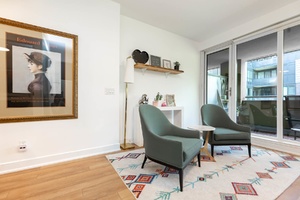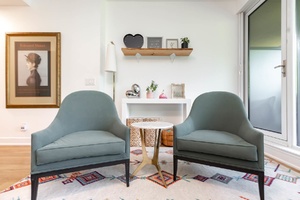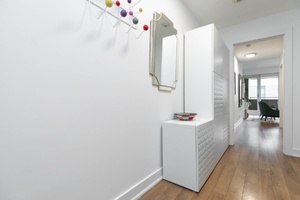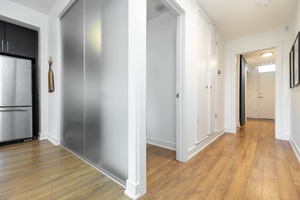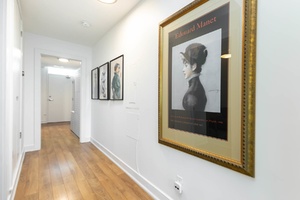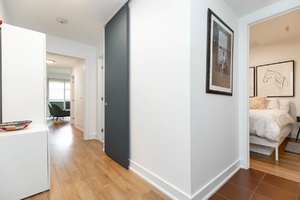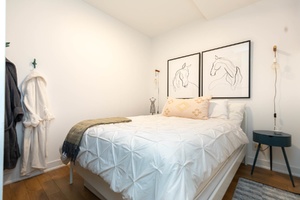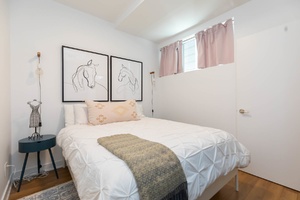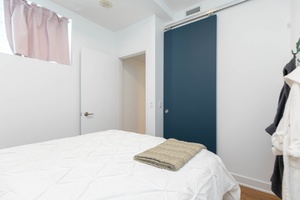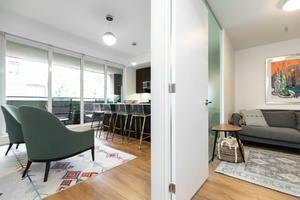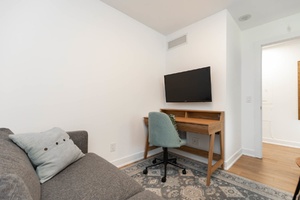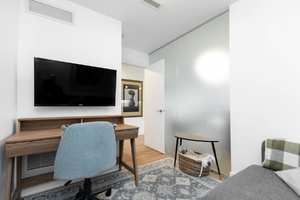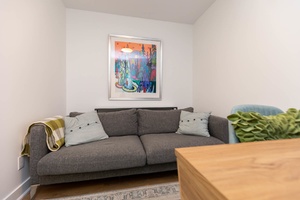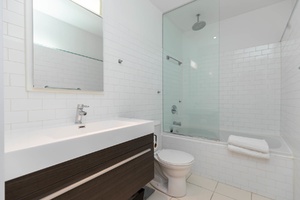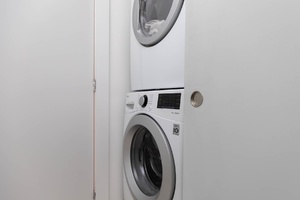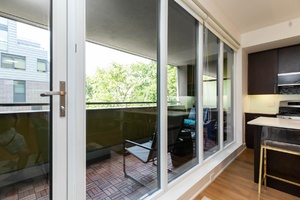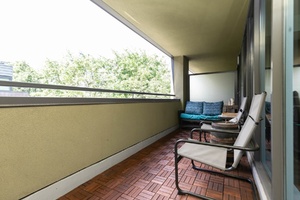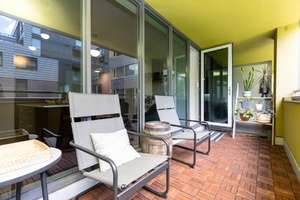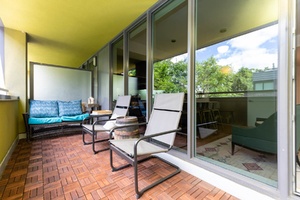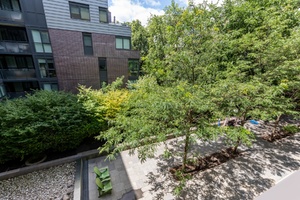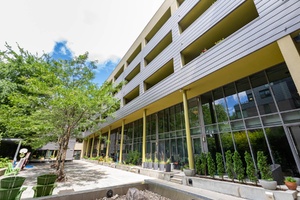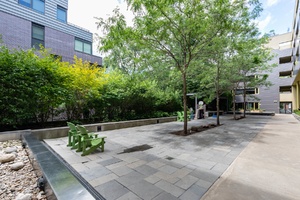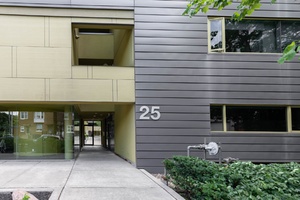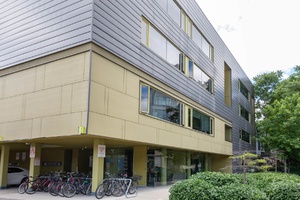25 Ritchie Avenue #309 | West Toronto - Roncesvalles
SoldDescription
Who knew this existed? Tucked away in Roncy you'll be amazed immediately by the garden courtyard/community space. This stylish 1+ den has a smart and efficient floorplan. The den could easily function as a 2 bedroom. It could be used as a snuggle-up TV room, a large work space, guest space, baby's room etc. Modern kitchen W/ customized island & breakfast bar + gas stove. Upgraded ss appliances & quartz counters. Engineered hardwood floors throughout. A front-hall closet and built-in storage at the entry keep things tidy. Spacious washroom combined with the laundry, is tucked away from the main living space. Large covered balcony offers over 100sq feet of privacy and overlooks the tranquil garden courtyard.
Property Details
Primary bedroom- fits a queen, high-quality sliding closet doors, deep closets, positioned away from the main living space so it's quiet and private.
Wide entrance hall with a front hall closet and built-in storage
Huge washroom with deep soaker tub, glass shower partition and laundry discreetly hidden behind sliding doors. Tile floors.
Den - Bedroom-sized den/flex space. The frosted glass wall makes it feel connected to the main living space.
Kitchen - modern kitchen with upgraded stainless appliances including a gas stove! Dine bar-style at the large island with quartz countertops. Wall-to-wall windows.
Living room- open-concept, combined with kitchen and has a walk-out to the balcony. Could be an extended dining area/conversation area or even television/entertainment area.
Balcony- over 100 sq ft! Protected from the elements. Wood tiling and electrical outlet. Overlooks garden courtyard
Engineered Hardwood floor throughout

The building
25 Ritchie stands out among typical Toronto condos. With a walk through the tranquil courtyard, the water features, rock garden and greenery, you'll decompress from the busyness of the city.
It's a six-storey, environmentally conscious mid-rise building with just 56 modern lofts. It's constructed in a Modernist style and designed around the courtyard. Everyone who lives here raves about the sense of community and kinship; a natural result of thoughtful design.

The Neighbourhood
*Roncesvalles was declared the BEST neighbourhood in Canada!** No wonder so many people are trying to get into it.
Some of the highlights include:The independent shops on Roncy make the neighbourhood. Coffee shops to suit every taste, organic grocery, 3 great butchers, several bakeries, fish market, clothing and gift shops, two florists, a music school, hairdressers, an excellent hardware
store, optometrists, veterinarians, dentists ... This neighbourhood really supports its local businesses which is part of its charm.The Sorauren Farmers Market, open all year round, is one of the best in the city.
Wabash Community Centre coming soon!
Roncesvalles is a restaurant destination with food to suit every taste! Authentic Neopolitan pizza, Cuban sandwiches, Barbecue, Shwarma's, Indian food to-die-for Sushi, Thai, Burgers, Mexican, Micro-brewed beer and more. The Dundas West restaurant scene is just around the corner. The Bandit Brewery is steps away.
This is a very walkable neighbourhood. You will NOT have to drive your car on weekends or ever, because you can do all of your errands on foot. It's also a great area for biking. No Frills is a 3-minute drive if you have a long list of bulky items!
Two schools within 2 blocks ... St. Vincent de Paul Catholic School Fern Avenue Junior and Senior Public School. One of the many benefits of living in Roncesvalles is having access to a wonderful selection of schools.
The "Roncy Rocks" one-day music and art show is held outdoors along Roncesvalles as is the Polish Festival annually in September.
Quick walk to 3 streetcar routes. 12-minute walk to the subway and 4 more minutes to the UPExpress train."
We know you'll love this 'hood too - if you don't live here already!
Room Dimensions
| Room | Dimensions | Level | Features |
|---|---|---|---|
| Living Room | 13×9 ft (4×2.7 m) | 0 | |
| Kitchen | 13×8.3 ft (4×2.5 m) | 0 | |
| Primary Bedroom | 10×9.3 ft (3.1×2.8 m) | 0 | |
| Bedroom | 12×7.7 ft (3.7×2.3 m) | 0 | |
| Foyer | 13.3×4.5 ft (4×1.4 m) | 0 |
Schools available for residents of 25 Ritchie Avenue #309
Check for your house number!
| Former Municipality | Street Name | Street Number Range | Elementary | Intermediate | Secondary | Technological Programming |
|---|---|---|---|---|---|---|
| Toronto | Ritchie Ave | 5-27(Odd) | Howard Jr PS | Fern Avenue Jr & Sr PS | Parkdale CI */ Bloor CI / See Footnote Below44 | Western Tech |
| Toronto | Ritchie Ave | 30-102(Even) | Howard Jr PS | Fern Avenue Jr & Sr PS | Bloor CI */ Parkdale CI / See Footnote Below44 | Western Tech |


