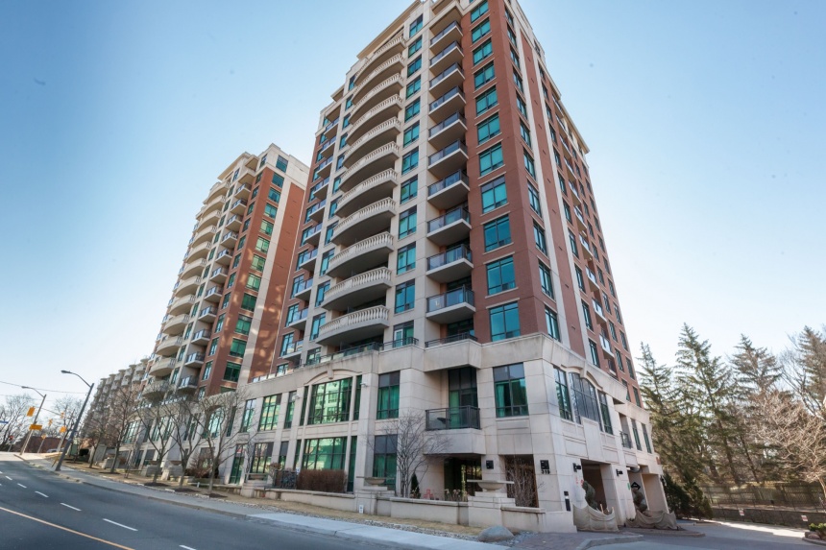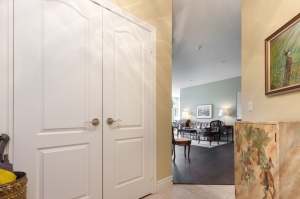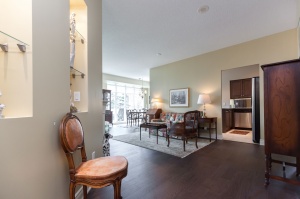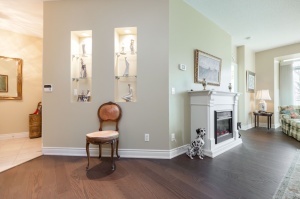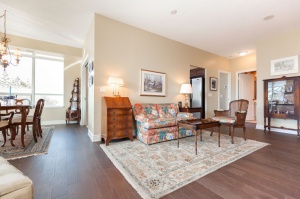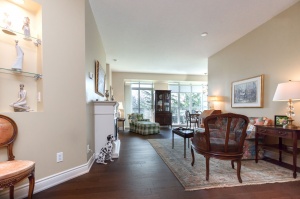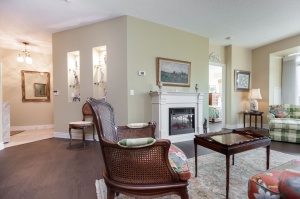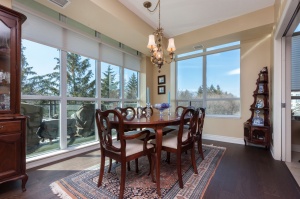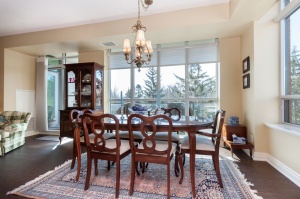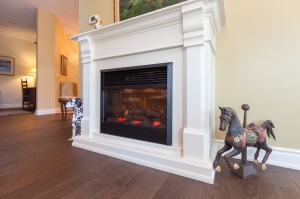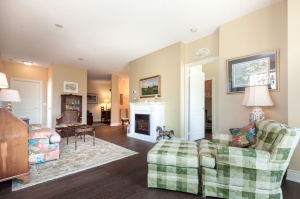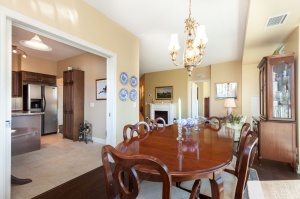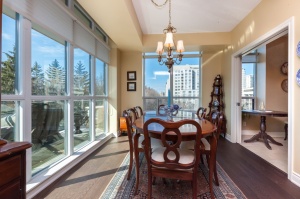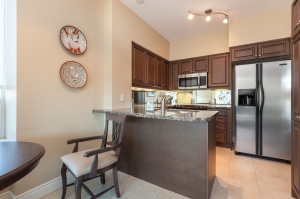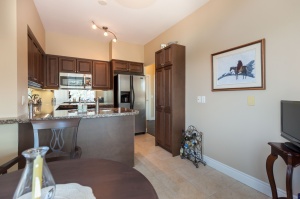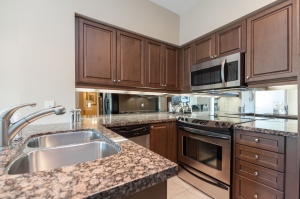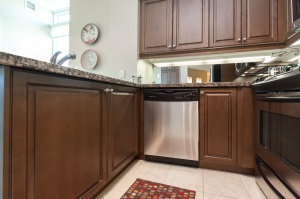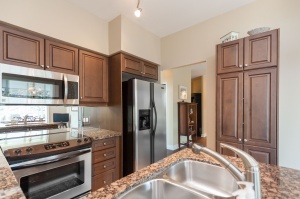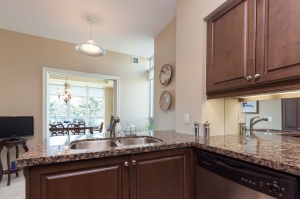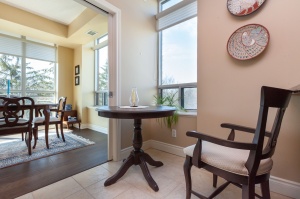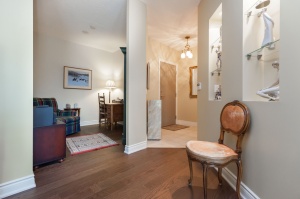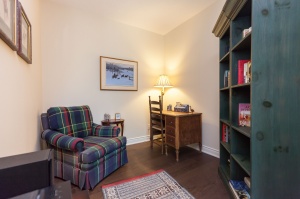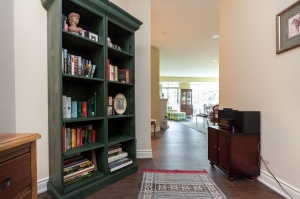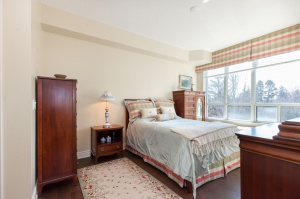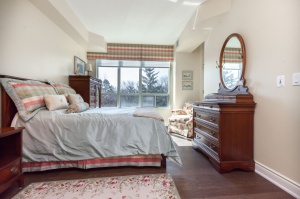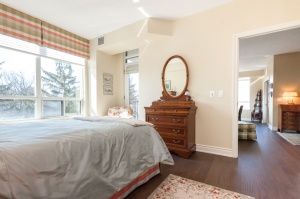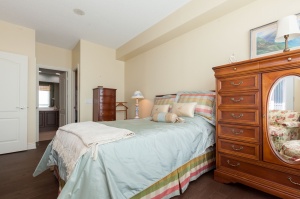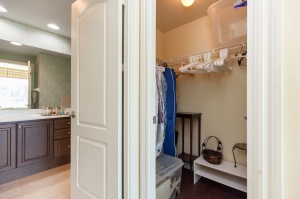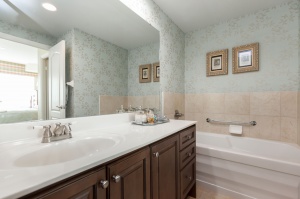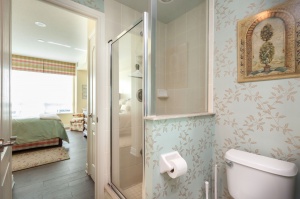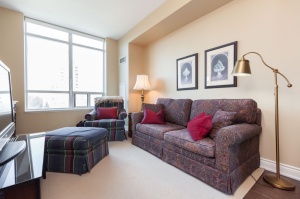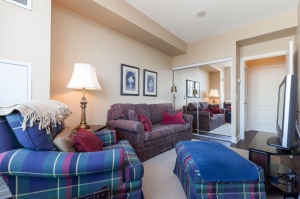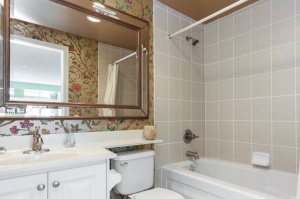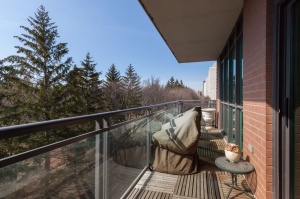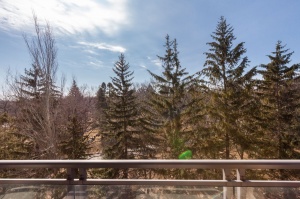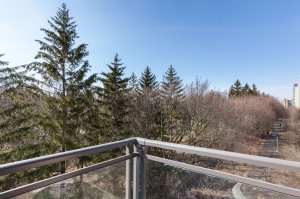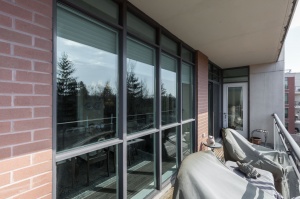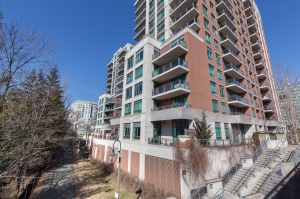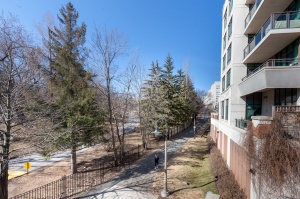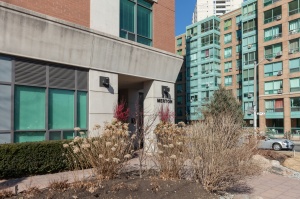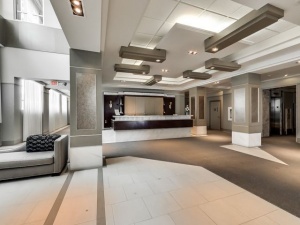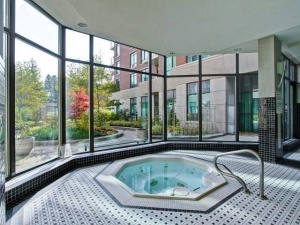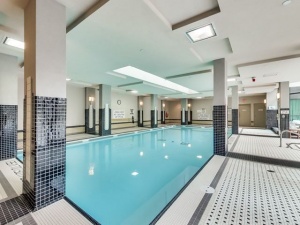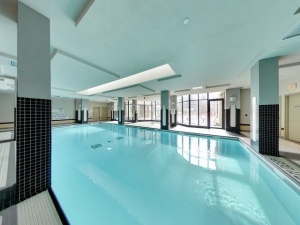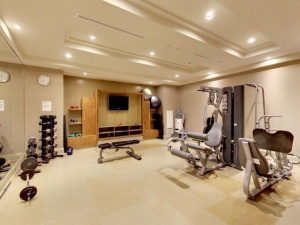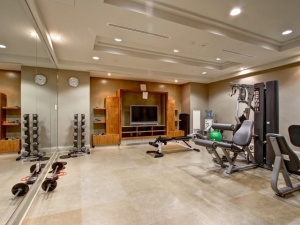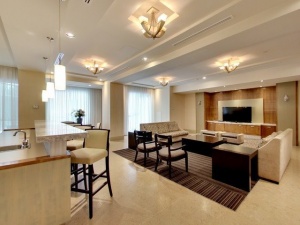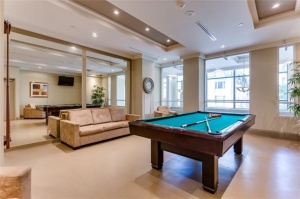319 Merton #414 | Central Toronto - Davisville
SoldDescription
Rare Offering @ 319 Merton in HOT Davisville Village!
Beautiful and bright 2 bedroom plus den south west corner suite overlooking the tree tops! Enjoy elegant living with this exceptional floor plan featuring almost 9' ceilings and approximately 1280 square feet!
Property Details
Rare Offering @ 319 Merton in HOT Davisville Village!

Beautiful and bright 2 bedroom plus den south west corner suite overlooking the tree tops! Enjoy elegant living with this exceptional floor plan featuring almost 9' ceilings and approximately 1280 square feet! Original owner, impeccably maintained, and nicely located at the end of the hall for optimal peace and quiet. Rarely does a corner unit of this size come on the market in the building.
Attention down-sizers, there is plenty of space for family entertaining, a split floor plan for privacy from guests bedroom, 2 full baths and a gorgeous modern kitchen with breakfast area plus an array of upgrades throughout!
One of the most enticing aspects of this suite is the spacious balcony facing south-west with stunning treetop views overlooking the Kay Gardner Beltline trail & the lush Mt. Pleasant Cemetery grounds. An oasis within the city, with natural scenery as your backdrop all year round.
Ownership of 1 underground parking spot and separate storage locker and almost all inclusive maintenance fees allow for easy budgeting with no monthly surprises!
Important note: Suite 414 is located in the western building of the dual 319 Merton buildings. This means it is quieter and further from Mount Pleasant Road. It also benefits from having the concierge downstairs in the lobby of this particular building, as well as the visitor parking and the majority of the amenities.
This well maintained complex includes resort style amenities - an indoor pool, hot tub, sauna, billiards/party room, exercise room, guest suite, visitor parking and friendly 24 hour concierge staff to name but a few!
Ideal for families, executive couples or "empty nesters" coming from a larger home!
Suite Features
- Private foyer to welcome guests. Double front hall closet, tiled floors and a pretty art niche to display your most prized possessions.
- New (December 2017) rich chocolate brown hardwoodfloors & "hush" underpad.
- 8'10" ceilings throughout
- Sun-drenched open concept layout of the living/dining room with a cozy electric fireplace, wall to wall windows and plenty of options for furniture and space to host large gatherings.
- Sliding glass doors walk-out to the expansive wood tiled balcony. Enjoy a soothing cup of tea and the tranquil views.
- Stylish eat-in kitchen with full size stainless steel appliances, granite counters, mirrored backsplash and plenty of cabinetry overlooks the breakfast room.
- Breakfast room with bright window features double sliding French bevelled glass pocket doors that separates the dining room when entertaining. Also nice when open for ease of catering to and from the kitchen.
- Comfortable and quiet master retreat! 4 piece ensuite bath with enclosed glass shower and separate soaker tub. Walk-in closet, linen closet and large south windows flood the room with natural light. Separate door/walk out to the balcony.
- Split plan layout, means the 2nd bedroom is on the opposite end of the suite for enhanced privacy, includes a double closet and large window. Located right beside the 4 piece bath, it's like having another ensuite.
- Good-sized den/home office. Perfect spot to work late hours without disturbing anyone.
- Stackable washer/dryer (November 2017) nicely tucked behind closed doors.
Desirable Davisville Village!
Located just west of Mt Pleasant Road and south of Davisville Avenue this is truly a one-of-a kind community to live & play!
This distinguished neighbourhood has always been one of Toronto's most sought after places to live where residents enjoy convenient access to subway & transit, excellent public and private schools, shopping, restaurants, parks and recreation.
Stroll to all of your shopping needs. You can either walk to Yonge Street, Mt. Pleasant Rd or Bayview Ave where you will find some of Toronto's best restaurants, cafes, mouth watering bakeries, specialty shops, antique/collectable stores, toys, clothing, chocolatiers, gelato.... Grab some groceries for dinner at Sobeys right down the street, or if you're not in the mood for cooking, a neighbourhood fan fave is the Red Lantern Pub located at 228 Merton.
Lots of local recreation! Run, walk or bike along the beautiful Kay Gardner Beltline Trail. The June Rowland's Park located at the corner of Davisville Ave & Mt Pleasant Rd features a baseball diamond, six tennis courts, a volleyball court, a splash pad, children's playground & amazing farmer's market on Tuesdays.
Tennis anyone? Toronto Tennis City located at 185 Balliol Street provides its members with year round access to red Italian clay courts, a beautiful clubhouse, first rate adult programs and a service oriented staff. Toronto Tennis City is also the home of ACE Tennis Academy, Canada's #1 school for junior players.
The Mt. Pleasant library offers plenty of programs for kids, teens and families. Catch a flick at the Mt. Pleasant Theatre located at 675 Mt. Pleasant Road.
No need for the car! A short 10 minute walk to Davisville station connecting you to along the Yonge-University-Bloor subway lines.
Renowned School District! Davisville Jr. PS.,Hodgson MS, North Toronto Collegiate, Northern S.S., John Fisher French Immersion! Nearby prestigious private schools such as Greenwood College, St. Clement's School, Branksome Hall, BSS & Upper Canada College. Plenty of neighbourhood daycares... Little Tot's Manor, Manor Montessori School & Busy Little Beez to name but a few!
This area offers motorists quick access to downtown Toronto via either Mt Pleasant Rd/Jarvis or via the Bayview extension and DVP!
The Building ~ The Domain by Monarch
This boutique condo consists of two towers built by Monarch in 2007 overlooking 225 acres of trees in the Mount Pleasant Cemetery.
5 star building amenities include: 24 hour concierge, exercise room, billiard room, library, party room, dining room, indoor swimming pool, hot tub, sauna, guest suites, visitor parking, and courtyard garden.
Schools available for residents of 319 Merton #414
Check for your house number!
| Former Municipality | Street Name | Street Number Range | Elementary | Intermediate | Secondary | Technological Programming | Commercial School |
|---|---|---|---|---|---|---|---|
| Toronto | Merton St | 1-319(Odd) | Davisville Jr PS | Hodgson MS | North Toronto CI | Northern SS | Northern SS |
| Toronto | Merton St | 18-314(Even) | Davisville Jr PS | Hodgson MS | North Toronto CI | Northern SS | Northern SS |
| Toronto | Merton St | 344-736(Even) | Maurice Cody Jr PS | Hodgson MS | Northern SS | Northern SS | Northern SS |
| Toronto | Merton St | 345-765(Odd) | Maurice Cody Jr PS | Hodgson MS | Northern SS | Northern SS | Northern SS |


