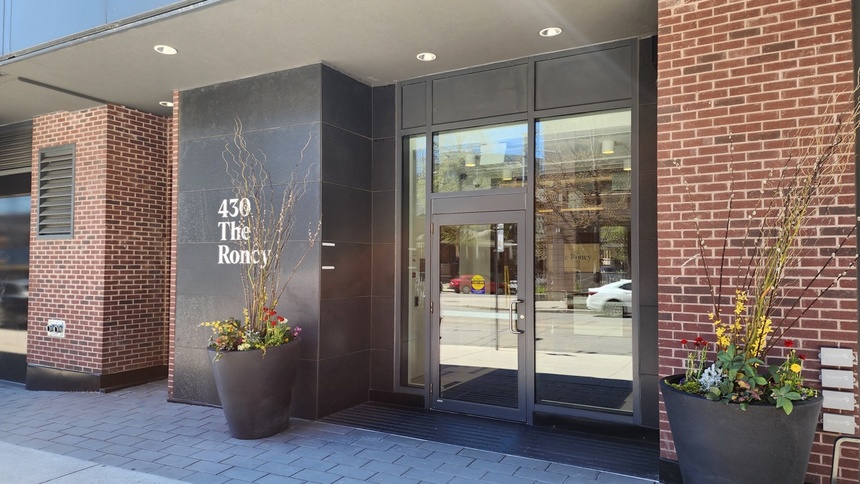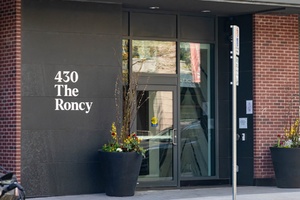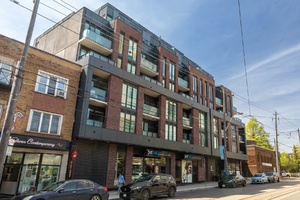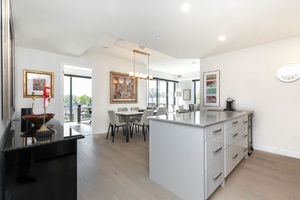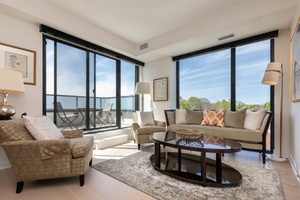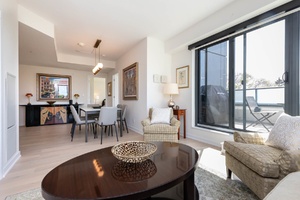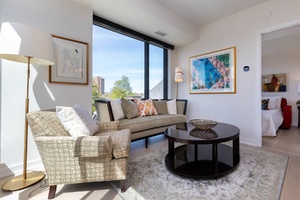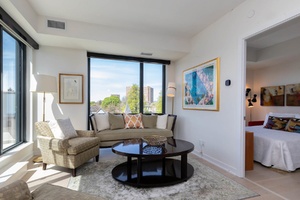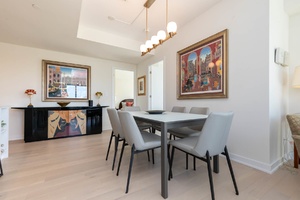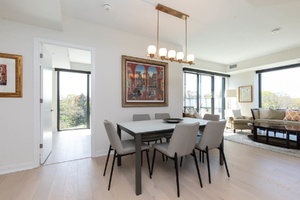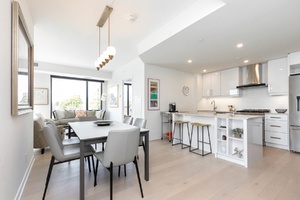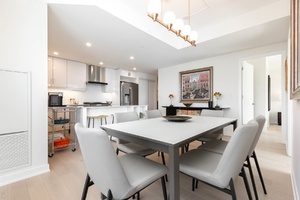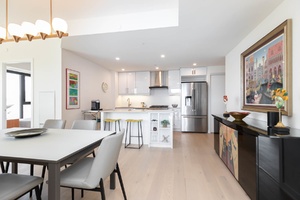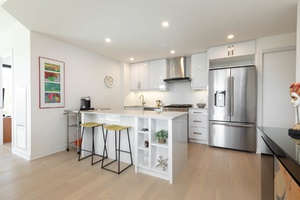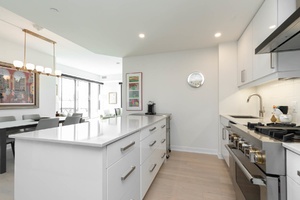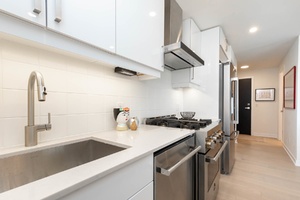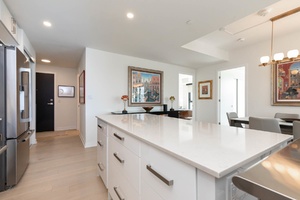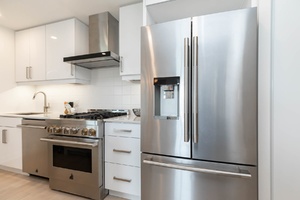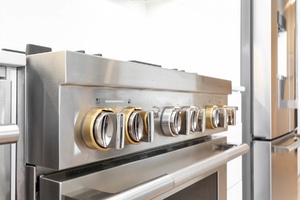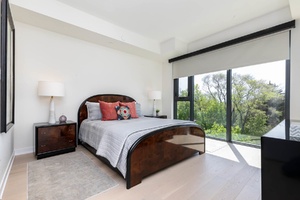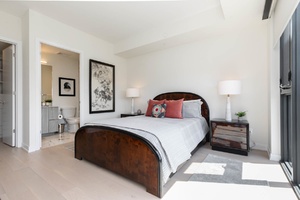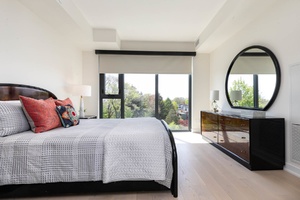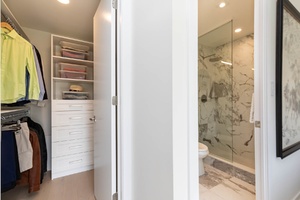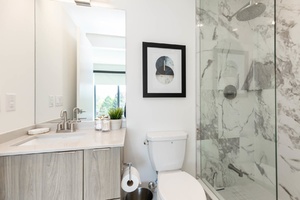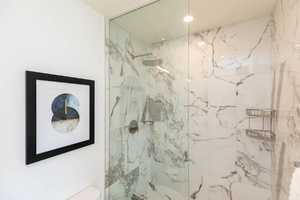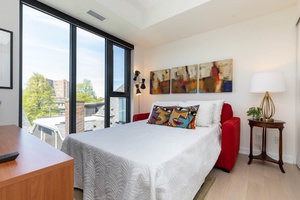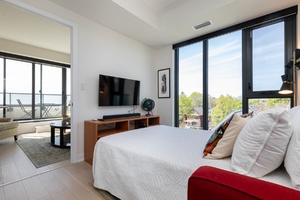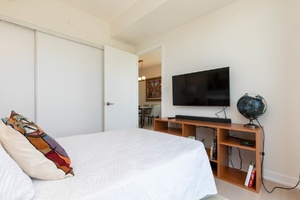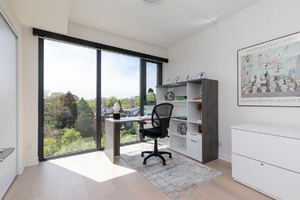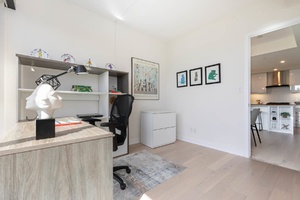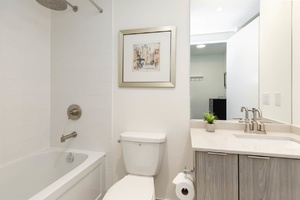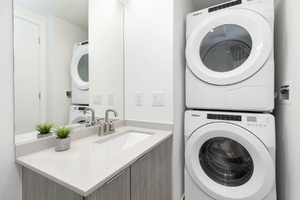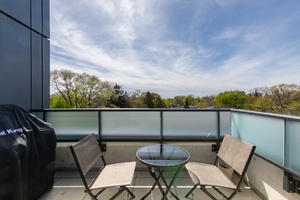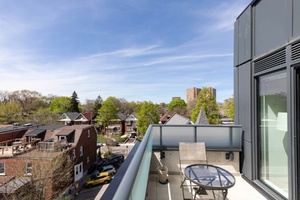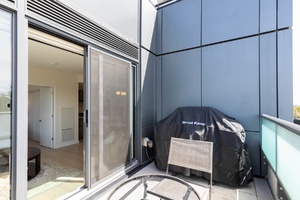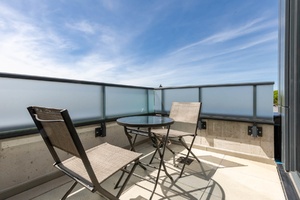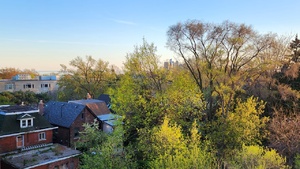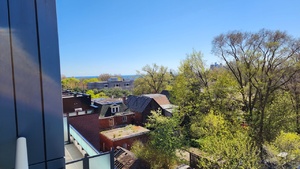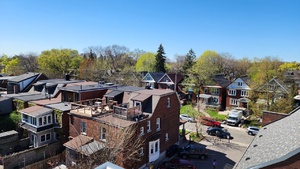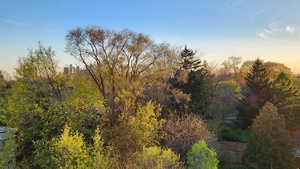430 Roncesvalles Avenue #513 | West Toronto - Roncesvalles
Description
Dream downsize or upsize condo/loft in the heart of Roncesvalles Village!
Extremely rare opportunity to find a proper 3 bedroom, corner suite.
1127 SF plus a terrace for gas BBQ. West facing towards High Park and North towards Hewitt Avenue. Floor to ceiling windows. Numerous upgrades.
Live on the perfect level, overlooking only neighbourhood trees and homes. No busy street noise. Picturesque views.
Walk to Cafes, Restos, Boutiques, Shops, High Park, Subway, Go & UPX!
Boutique newer development and highly desirable - The Roncy!
It’s a WOW!
Property Details
Dreamy 3 Bedroom Corner Suite In The Roncy Lofts!
This is loft living at it's finest! Upon entering the suite it is flooded with natural light. The layout has a superb flow, and is the definition of an efficient, smart use of space. The open concept, large principal rooms allow for full size "house" furnishings. It helps that it is all on one level. No wasted space. The floor to ceiling windows, and the 9' ceiling height throughout this full wrap around corner suite just makes you feel better. It's actually good for your energy and mood!
Are you looking for total privacy? No other suites are looking in on you. No other homes or buildings across the way are looking in on you. You bask in the serenity of the setting sun. Of the trees in bud and the blazing autumn leaves. Of the blanket of snow on the backyards and homes closer to the ground. There is an absolutely beautiful tree top canopy view, with no obstructions, and no bright lights. Being at the back of the building with the west and north windows, there are no street lights or obvious street noise disturbing the peace.

For many, one of the must have's is some quality outdoor space. You can entertain friends, host a barbecue for family, soak up some rays, grow some flowers or veggies, or enjoy a beverage on this private and comfortable terrace complete with a natural gas line for BBQ & an electrical outlet.
Three bedroom condos and lofts are a rarity in general. Most often there is a 2 plus den instead of a 3rd room. It is awfully nice to have that extra actual bedroom, for guests, or kids, a permanent office, or a separate tv room with the ability to get away and close the door. Allows for multiple private work from home options. All 3 bedrooms fit queen or king size beds and boast large closets, plus the huge floor to ceiling windows, no "inner" bedrooms here.
The sellers bought from plans when the building initially released suites for sale. They were able to customize the design and clearly thought things through. This layout has been enhanced by hiding the washer & dryer away, so that the noise is not noticeable and that another door into the main open part of the suite would have spoiled another wall. There is extra pantry space. There are additional kitchen drawers. The primary bathroom has gorgeous dramatic tile work. And the piece de resistance are those motorized blinds (and black out blinds) - a bit of a luxury item and definitely a game changer with this amount of window space!
Another priority when moving from a house to a condo lifestyle is the ability to still throw a dinner party for friends. The dining room is extra spacious, and you can have an extendable type table to expand out for special occasions. The kitchen works really well, with gorgeous appliances, including the upgraded Jenn-air gas range and gas oven. It's nice to be able to chat with everyone while cooking up a storm, whether they are at the breakfast counter or elsewhere. The living room benefits from multiple windows on two sides. There is definitely space for celebrating the holidays with family.
Another benefit to being on the 5th floor, aside from the views, is the ability to walk up or down the stairs if you wanted to. Having that choice is liberating. It can also be good exercise, and helpful for dogs and kids too. This is a very pet friendly building and neighbourhood. The doggie spa amenity is great after a muddy walk in High Park.
Living in a boutique size building has it's advantages - quieter, less busy amenities, elevators & underground parking.
Suite 513 is quite a special retreat considering how convenient the location is and how proximate to so many amenities you are. You are literally walking to everything from the local Starbucks, to the local pet groomer or vet. From the big box grocers and LCBO, to the independent specialty shops, services, The Revue Movie theatre and small indie restaurants. Of course the subway, UPX or GO train is just a big block away.
Immerse yourself in the heart of a lively community, that still feels very livable and quaint despite being in a big city like Toronto.
If you have school age kids, you benefit from being in the highly desirable school catchment of nearby Howard Jr. Public School, and Fern Jr & SR. PS.
The expanded nearby St. Joseph's Health Centre is easy to reach. As are the western beaches, waterfront and Martin Goodman Trail.
From the sellers own experience:
"The Roncy condo is a comfortable, well managed and maintained building. The condo board members have previous experience in this role and are making good decisions. The building has just the right amenities.
It is a quiet, friendly building with a nice mixture of working people of all ages, downsizers, retirees, and a few young families with children under 5.
There's a volunteer social committee who organize gatherings from time to time. Property Management hosted a holiday season gathering last year.
In Roncesvalles, it's easy to make friends through activities, social groups and schools. You never have to leave the village because just about everything you need is here.
Walk down the street to shop, go to a restaurant or meet a friend for coffee. TTC transportation and highways are so close if you need to leave the village.
Roncesvalles Village is a warm welcoming community where people come, set down roots, work, raise families and be part of a real community."
Schools available for residents of 430 Roncesvalles Avenue #513
Check for your house number!
| Former Municipality | Street Name | Street Number Range | Elementary | Intermediate | Secondary | Technological Programming |
|---|---|---|---|---|---|---|
| Toronto | Roncesvalles Ave | 12-268(Even) | Garden Avenue Jr PS | Fern Avenue Jr & Sr PS | Parkdale CI | Western Tech |
| Toronto | Roncesvalles Ave | 273-299A(Odd) | Fern Avenue Jr & Sr PS | Fern Avenue Jr & Sr PS | Parkdale CI | Western Tech |
| Toronto | Roncesvalles Ave | 301-437(Odd) | Howard Jr PS | Fern Avenue Jr & Sr PS | Parkdale CI | Western Tech |
| Toronto | Roncesvalles Ave | 410-436(Even) | Howard Jr PS | Fern Avenue Jr & Sr PS | Parkdale CI | Western Tech |
| Toronto | Roncesvalles Ave | 438-484(Even) | Howard Jr PS | Fern Avenue Jr & Sr PS | Parkdale CI | Western Tech |


