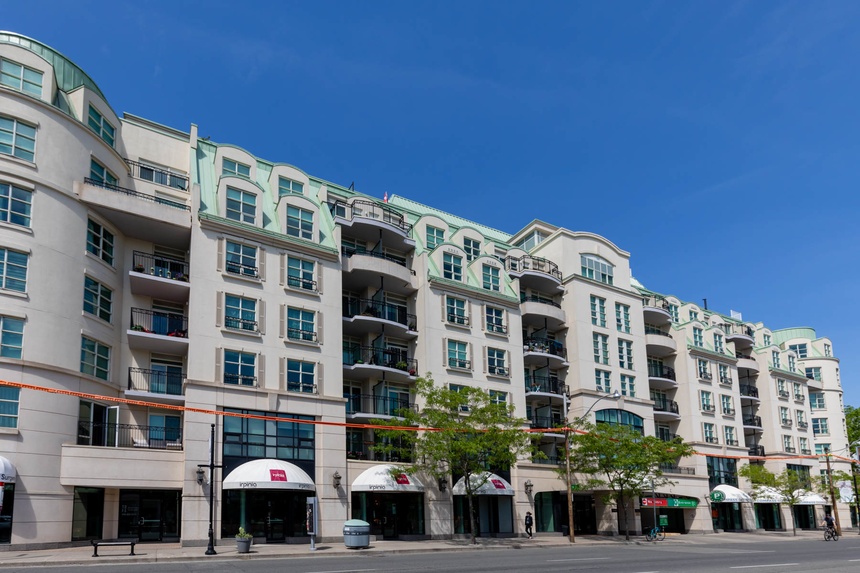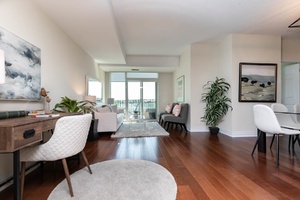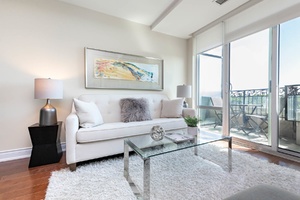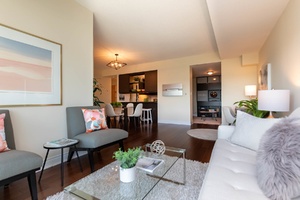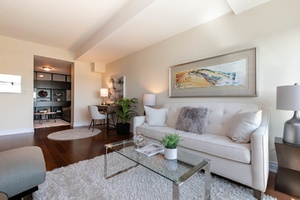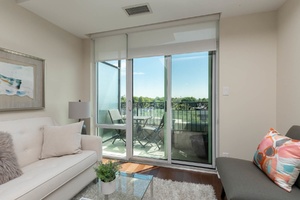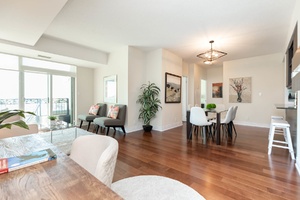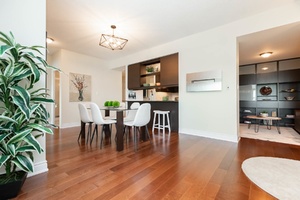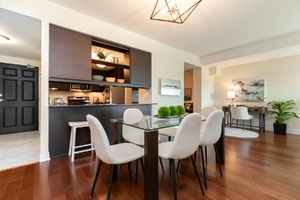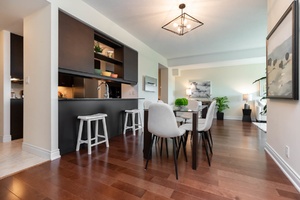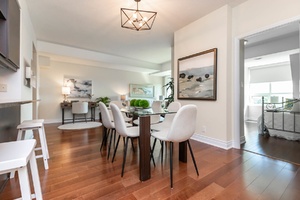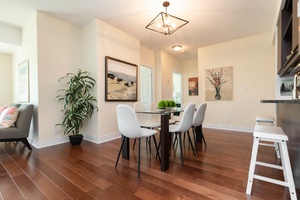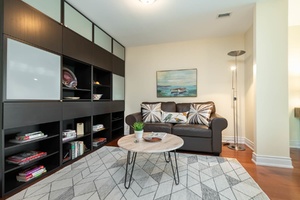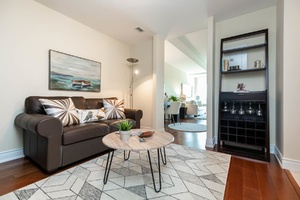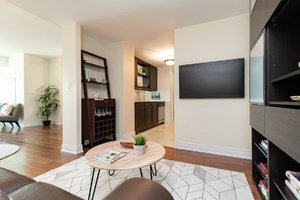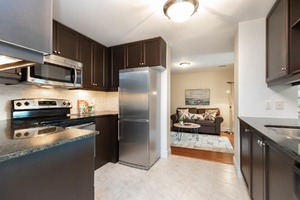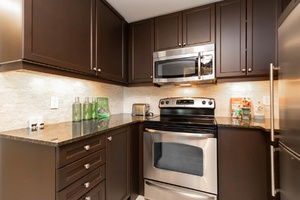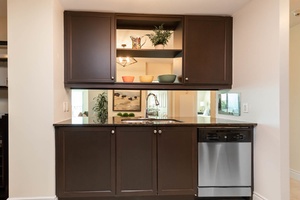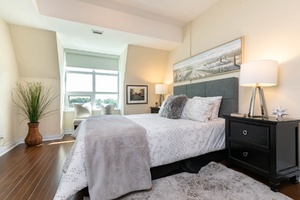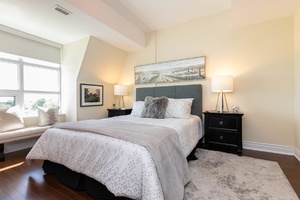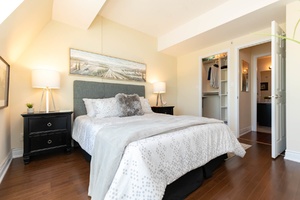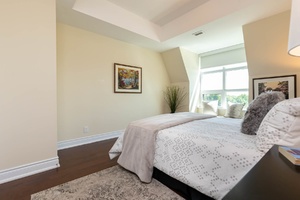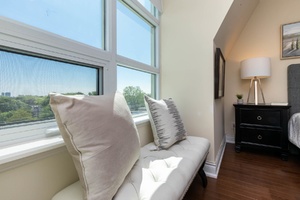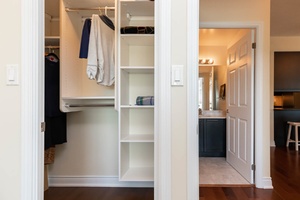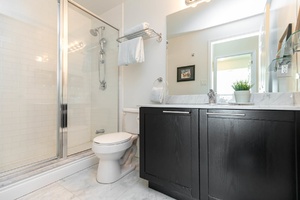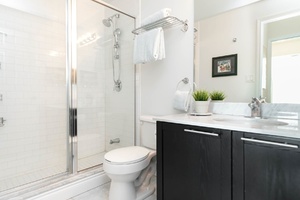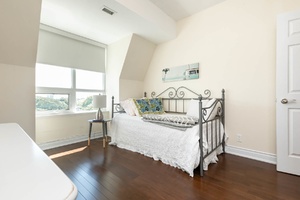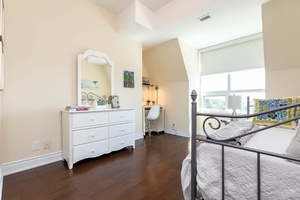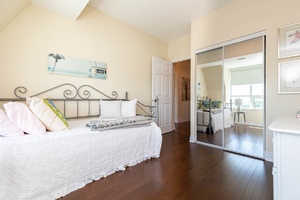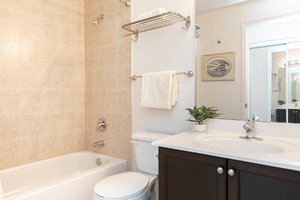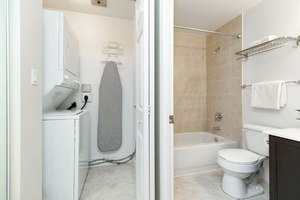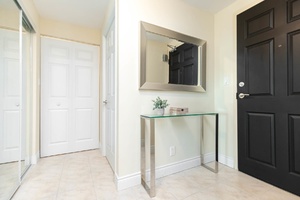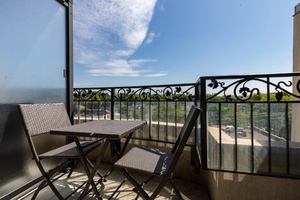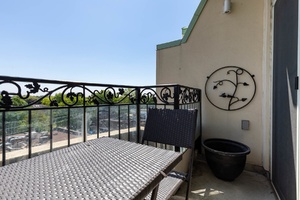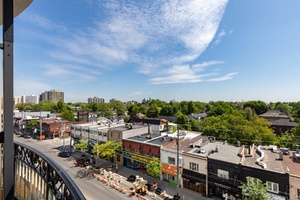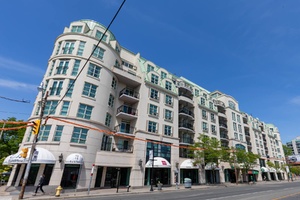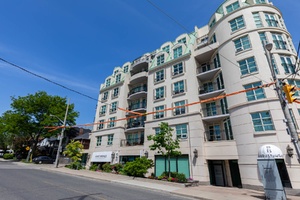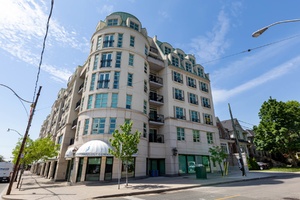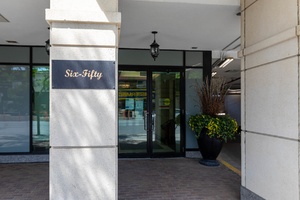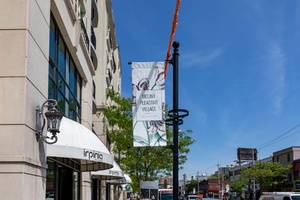650 Mount Pleasant Road #609 | Central Toronto - Davisville
SoldDescription
Lovely & Spacious 1115 SF Suite in Chateau Royal in the heart of Davisville Village!. Includes 2 bedrooms, 2 full baths and a large den.
Property Details
Lovely & Spacious 1115 SF Suite in Chateau Royal in the heart of Davisville Village!
Beautiful suite & luxury building in a convenient location. Ideal for move ups or downsizing from a house in family-friendly North Toronto.
Rarely available Renoir model. Original owner! Well laid out.
Includes 2 bedrooms, 2 full baths and a large den. The major perk is the nice big proper kitchen & expansive living/dining for hosting family events. Plenty of areas for your work-from-home options! "Must have" balcony for outdoor dining and fresh air.
Ownership of 1 underground parking spot and separate storage locker. Almost all inclusive maintenance fees allow for easy budgeting with no monthly surprises!
Wonderful rooftop patio with barbecues & herb garden you can pick from! Friendly Concierge. Full Gym. Visitor Parking. Guest Suites. Pet Friendly.
96 walk score! Parks, Schools, Restaurants, Shops & TTC At Your Doorstep. Mount Pleasant LRT station is opening in 2022 (finally!)

Suite Features:
- Foyer to welcome guests. Double front hall closet, tiled floors.
- Tall ceilings throughout.
- Attractive engineered hardwood floors.
- Bright morning sun! Overlooking pretty neighbourhood treetops.
- Open concept layout of the living/dining room with plenty of options for furniture.
- Sliding glass doors walk out to the private balcony. Enjoy a morning coffee or evening cocktail.
- Attractive kitchen with full-size stainless steel appliances, granite counters, plenty of cabinetry with pass-through and view of a dining room, and den.
- Breakfast bar for keeping the chef company or quick meals.
- King-sized primary bedroom with big windows & nooks! Walk-in closet. Adjacent to the large full bathroom with marble tile work and with double-sized enclosed glass shower.
- 2nd bedroom includes a double closet and a large window. Located nearby the 2nd full bathroom 4 piece bath for guests.
- Good-sized den/home office. Perfect spot to work late hours or watch TV without disturbing anyone.
- Stackable washer/dryer nicely tucked behind closed doors.
The Building ~ Chateau Royal by Panterra Federated
This boutique condo consists of 8 floors, spanning the block between Manor Road & Hillsdale Ave...
Panterra Federated met the high standards associated with what they named their luxury "Chateau Royal" Condos at 650 Mount Pleasant Road! Completed in 2009, Page + Steele Architects designed the building with an elegant Old World European aesthetic.
The building resembles a grand Parisian manor: distinguished wrought iron railings frame the many balconies and terraces.
The Chateau Royal features a rooftop terrace with a thriving community garden and equipped for barbecuing. Other fabulous amenities in the building include a fully-equipped gym, guest suites, a versatile meeting room, a yoga space, and a party room.
The friendly concierge is situated in the building's marble-clad lobby, welcoming residents home in style.
Amenities:
- GUEST SUITES
- GYM/EXERCISE ROOM
- PARTY/MEETING ROOM
- Full-time CONCIERGE
- SECURITY SYSTEM
- ROOFTOP DECK/GARDEN
- UNDERGROUND PARKING
- VISITOR PARKING
The Neighbourhood - Desirable Davisville Village!
Located just south of Eglinton this is truly a one-of-a-kind community to live & play!
This North Toronto neighbourhood has always been a sought-after place to live in the city where residents enjoy convenient access to subway & transit, excellent public and private schools, shopping, restaurants, parks and recreation.
Stroll to all of your shopping needs. You can enjoy the local independent boutiques, cafes, and restaurants on Mt. Pleasant Rd or walk to Yonge Street - with all new commercial amenities being expanded like Farmboy & Staples, or Bayview Ave. where you will find more restaurants, cafes, mouth-watering bakeries, specialty shops, antique/collectable stores, toys, clothing, chocolatiers, gelato...
Lots of local recreation! Put on your sneakers run, walk or bike along the beautiful Kay Gardner Beltline Trail. The June Rowland's Park located at the corner of Davisville Ave & Mt Pleasant Rd features a baseball diamond, six tennis courts, a volleyball court, a splash pad, children's playground & amazing farmer's market on Tuesdays.
Tennis anyone? Toronto Tennis City located at 185 Balliol Street provides its members with year-round access to red Italian clay courts, a beautiful clubhouse, first-rate adult programs and service-oriented staff. Toronto Tennis City is also the home of ACE Tennis Academy, Canada's #1 school for junior players.
Although temporarily closed, like many other amenities during the pandemic, the Mt. Pleasant library offers plenty of programs for kids, teens and families.
Renowned School District! Eglinton Jr. PS., Hodgson MS, North Toronto Collegiate, Northern S.S., John Fisher French Immersion! Nearby to prestigious private schools such as Greenwood College, St. Clement's School, Branksome Hall, BSS & Upper Canada College. Plenty of neighbourhood daycares too!
Favourable Transportation options: A short 10-minute walk to Eglinton station connecting you to along the Yonge-University-Bloor subway lines.
Finally coming soon in 2022! Mount Pleasant is an underground light rail transit (LRT) station under construction on Line 5 Eglinton - Crosstown, a new line that is part of the Toronto subway system, at the intersection of Mount Pleasant Road and Eglinton Avenue. Even more convenient public transit!
This area offers motorists quick access to downtown or out of town via either Mt Pleasant Rd/Jarvis or via the Bayview extension and DVP!
Schools available for residents of 650 Mount Pleasant Road #609
Check for your house number!
| Former Municipality | Street Name | Street Number Range | Elementary | Intermediate | Secondary | Technological Programming | Commercial School |
|---|---|---|---|---|---|---|---|
| Toronto | Mount Pleasant Rd | 626-890(Even) | Eglinton Jr PS | Hodgson MS | North Toronto CI | Northern SS | Northern SS |


