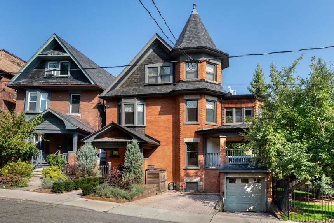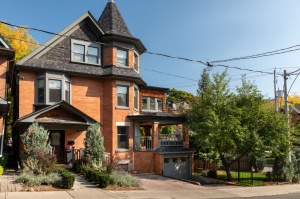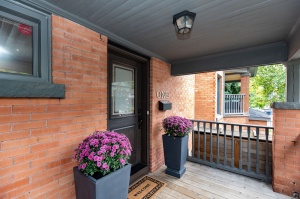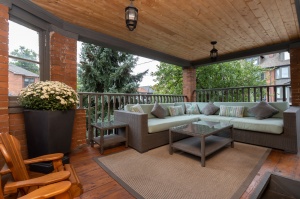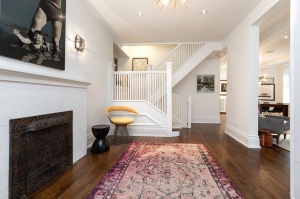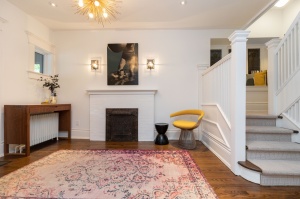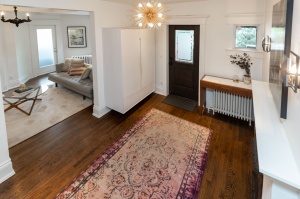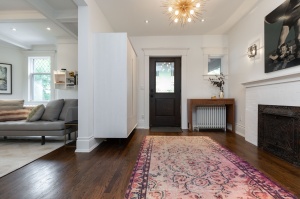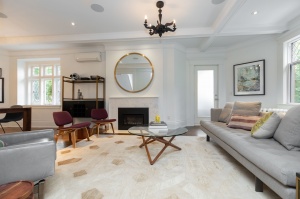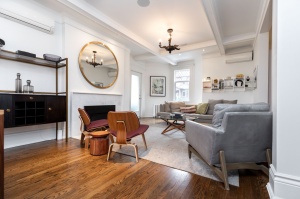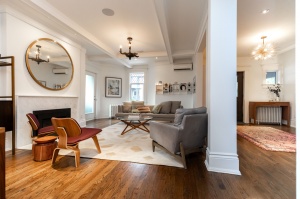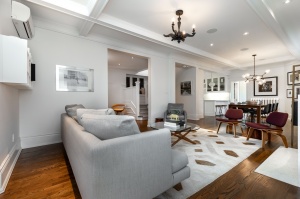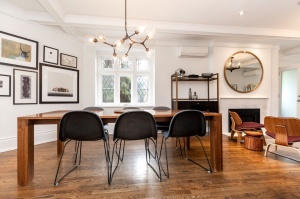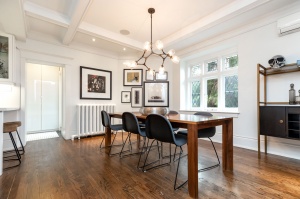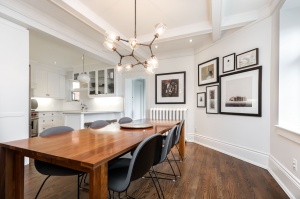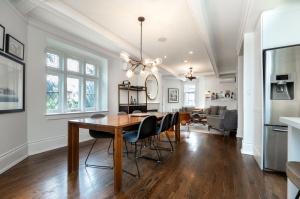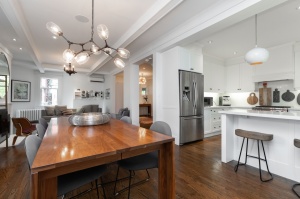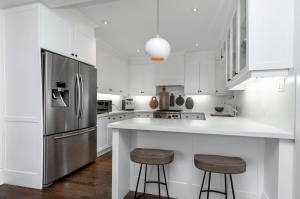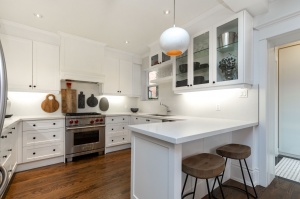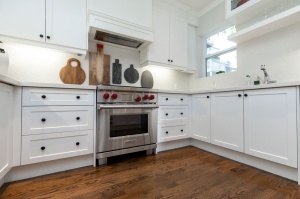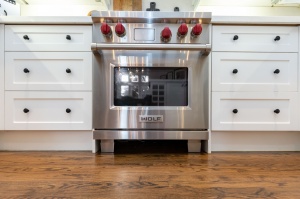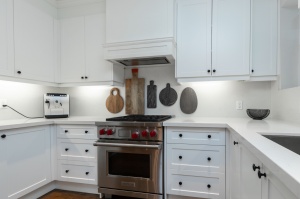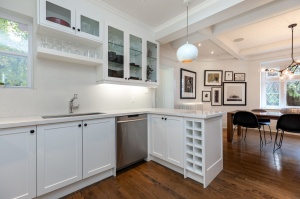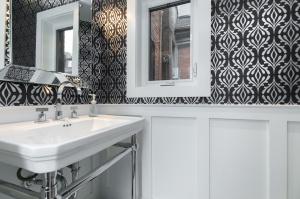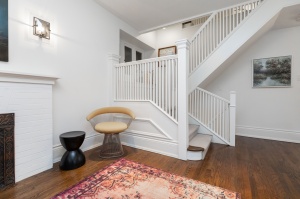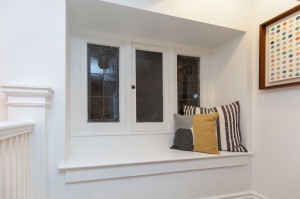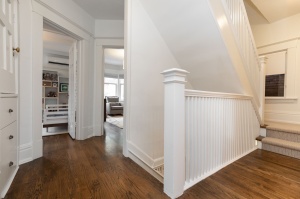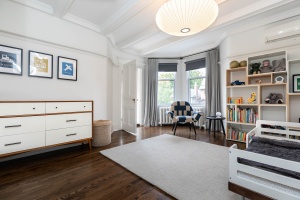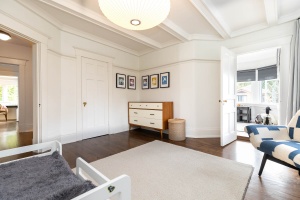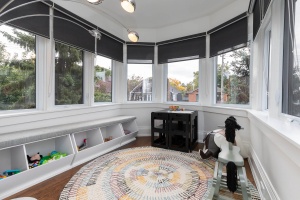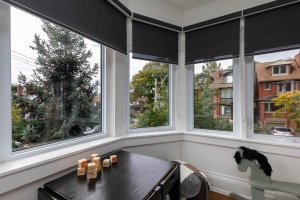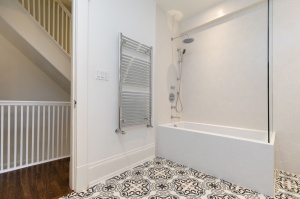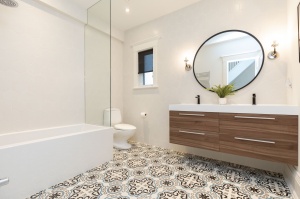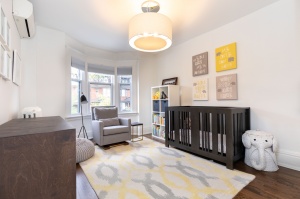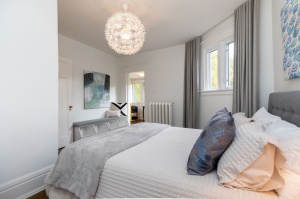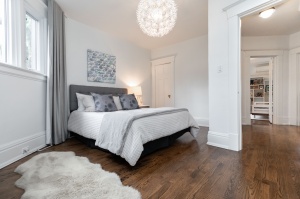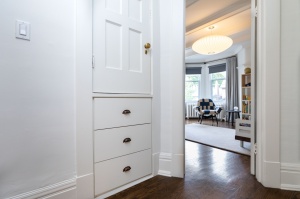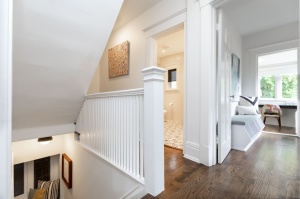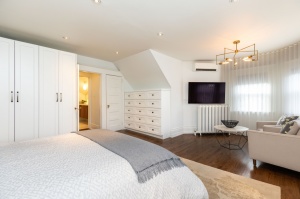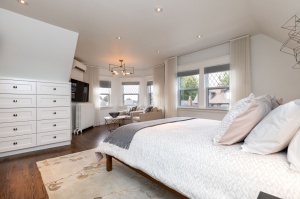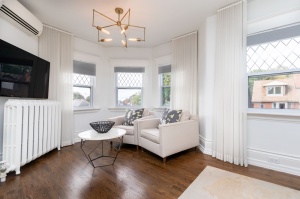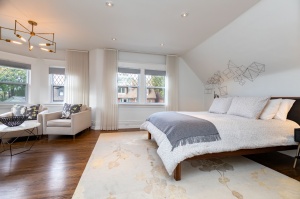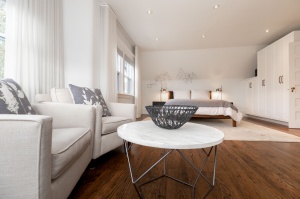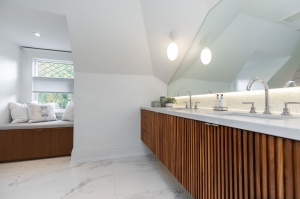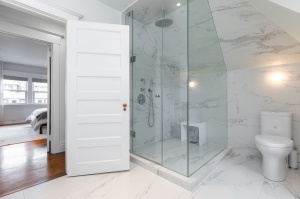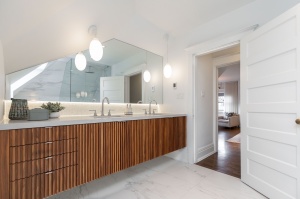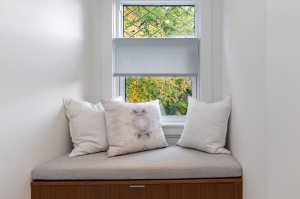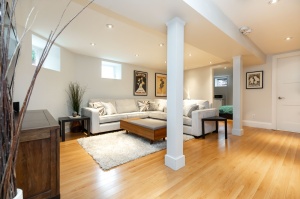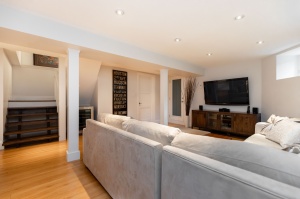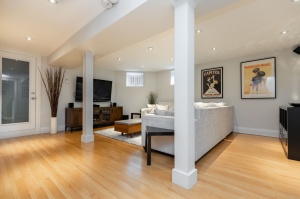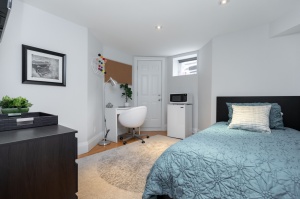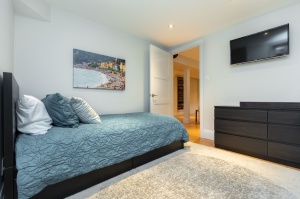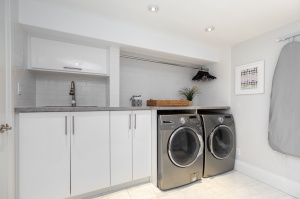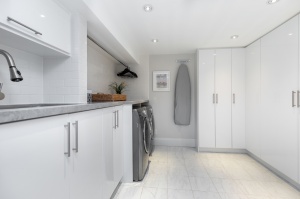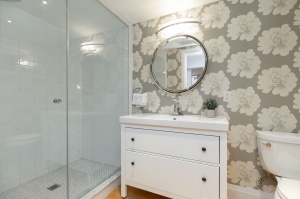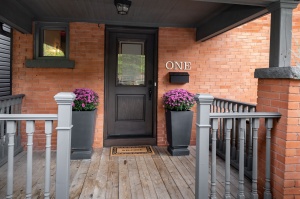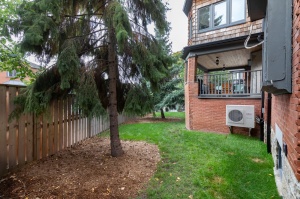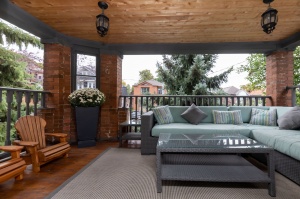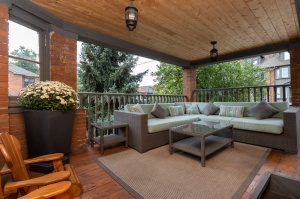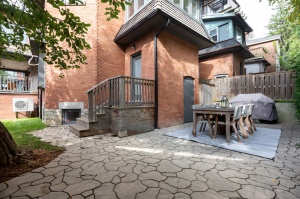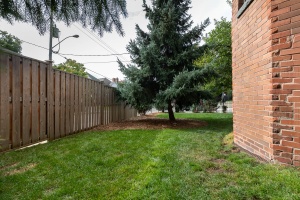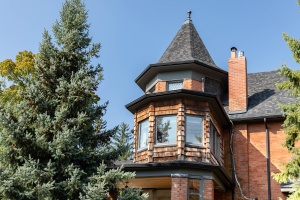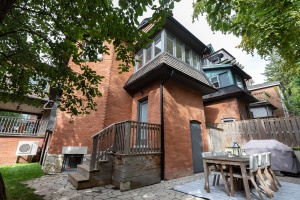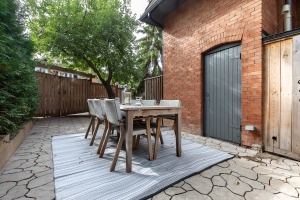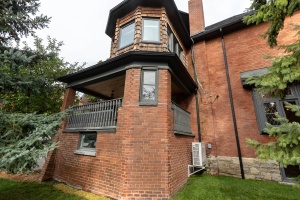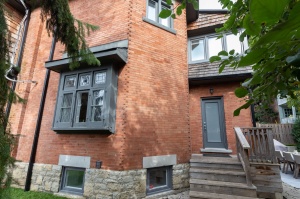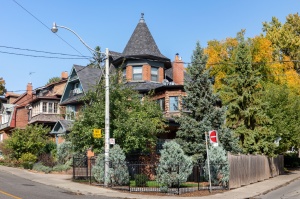1 Ridley Gardens | West Toronto - High Park
SoldDescription
Prepare to be awed as you fall in love with this magnificent contemporary and completely renovated detached home located on a quiet cul-de-sac.
Property Details
Much Admired, Magazine Worthy High Park Residence
Prepare to be awed as you fall in love with this magnificent contemporary and completely renovated detached home located on a quiet cul-de-sac.
This showstopper is set on a light and bright oversized 47 foot wide corner lot offering stunning curb appeal highlighted by a unique architectural turret.
Featured in Chatelaine & Style at Home Magazine!

Plenty of stylish space for comfortable family life and endless entertaining. 4 + 1 bedrooms, plus extra playroom, yoga space, home office, 4 baths, finished basement, covered terrace, and private drive with bonus built-in garage with direct access into the house.
Enjoy living on this very special small, dead end street with numerous families, many small children and a very tight knit community feel.
Located In the highly desired High Park / Roncesvalles Village neighbourhood, just steps to coveted Garden Avenue Public School, the cafes and restaurants of Roncy, TTC, St. Joe's Hospital, High Park, and the Lake!
Main Floor ~ 875 Square Feet of Excellent Entertaining Space
- Covered front porch for inclement weather and stroller parking with upgraded front door system (2017).
- Spacious front foyer, original floral metal plate covered fireplace, custom marble top rad cover and built-in closet.
- 8'9" ceilings and pristine hardwood floors throughout.
- Grand living/dining room, renovated to the studs features a cosy gas fireplace with marble surround, coffered ceiling, pot lighting.
- Leaded glass windows in bay window and upper landing add to the historical charm & character.
- Walk-out to the large covered terrace from living room, which is truly an extension of living space for 6 months a year and a favourite when hosting large family gatherings or quiet nights with a drink.
- Bright, open concept main level makes it much easier to keep an eye on the little ones, and is a delight for entertaining.
- Chic and sophisticated kitchen renovation with high end stainless steel appliances including Wolf gas range, quartz counters, backsplash, extra pantry, breakfast bar.
- Walk-out to side deck, yard and stone patio.
- 2 piece powder room (added new in 2014) with marble inlay heated floors and wainscotting.
- Built-in speakers & sound system throughout. Wireless alarm system.
Second Floor ~ Family friendly layout with 960 square feet!
- Put all your kids in one basket or shall we say one floor (nicely tucked away from the 3rd floor master retreat).
- 8'5" ceilings and hardwood floors throughout.
- 3 large bedrooms with a closet each. Built-i linen closet.
- Additional sun room/ play room / yoga space off the turret bedroom with wall to wall windows. Specially fitted with custom sun/uv protection window coverings to avoid overheating.
- Tucked away home office facing the backyard offers ample light and tranquil views.
- Upscale 5 piece family bath (renovated 2016) with heated floors, radiant heat towel racks plus a double vanity.

Third Floor Master Sanctuary ~ 540 square feet
- A peaceful space to retire at the end of a long stressful day.
- 8' ceilings and hardwood floors throughout.
- Generous master bedroom with additional sitting area in the turret is flooded with natural light. Great space for curling up with a good book or catching your favourite tv show.
- Designer sleek Scandinavian inspired oversized 4 piece ensuite bath with a heated marble floors, separate glass enclosed shower, double vanity with Caesar stone counters, built-in window seat and new leaded glass window. Radiant heat towel racks.
- Custom built-in closets & drawers galore. Additional closet.
Finished Lower Level ~ 870 square feet
- Radiant heated wood laminate floors throughout and good 7'2" ceiling height.
- Direct entrance into the house from the garage.
- Family recreation room ideal for movie/sports nights. Complete with stainless steel wine fridge.
- Spare bedroom for visiting guests. Ideal space for in-laws, nanny, older kids.
- Incredible laundry room (renovated 2016) with built-in storage closets, tile floors, sink and Caesar stone counters provide room for folding and organizing clothes.
- Utility room with full size extra fridge. Compact combo boiler/hot water tank.

Outstanding Outdoor Living
- Fully fenced yard for kids or dogs - spacious enough to throw a frisbee or football!
- Extensive professionally landscaped gardens with cedar privacy fencing surround.
- Large wrap-around covered deck is one of the best features offering a secluded second living room for over 6 months of the year.
- Stone patio is the perfect spot for barbecue and al fresco dining or entertaining extended family & friends.
- Mature trees provide you with optimal privacy and shade.
- Built-in shed storage
- Parking a plenty! Built-in 1 car garage, (with additional storage space), private drive plus 1 wheelchair permitted front pad parking spot, as well as additional parking on the back stone patio (the wooden fence at the back off Garden Ave. is designed with vehicle size gate).
Prime High Park/Roncesvalles Village!
Location, location, location! Enjoy watching your kids safely play road hockey, ride bikes with friends and the annual street party. There is a unique closeness of the neighbours and lifestyle on this special street.
The neighbourhood tree-lined streets, the close proximity to everything you could ever want or need and the diversity of residents and strong community spirit make this area one of the hottest neighbourhoods to live in Toronto.
1 Ridley Gardens is located just east of Parkside Drive and west of Sunnyside Avenue in a prime spot in the heart of the "hood".
Halloween is crazy...everyone decorates and dresses up. Very dog friendly street with dog sitters who have a great business and girls who babysit!!
Bike or walk to High Park, the jewel of the Toronto Parks system. With its 399 acres of public parkland including Grenadier Pond. Have fun walking your dog off-leash, running, walking and biking, cross country skiing or rollerblading. Also fishing, watching outdoor live amphitheatre performances, the public allotment gardens, train rides, the High Park Zoo, historical exhibits, a restaurant, a regular farmer's market, High Park Club & the Howard Park Tennis club. High Park's sports facilities include tennis, baseball, soccer, lawn bowling, swimming, and skating!
Conveniently located only couple of blocks to Lake Ontario & The Martin Goodman Trail.
Roncesvalles Avenue underwent years of construction to establish a show piece pedestrian/eco friendly boulevard a pioneering example for Toronto for safe TTC access and a thriving green space on a main city street. There is an active residence association working hard with the City to continually enhance the community.
Shopping a plenty! A variety of eclectic restaurants and gourmet stores rub elbows with traditional Polish delis, coffee shops, professional and personal care services, family businesses, churches & schools. New & exciting spots continue to sprout up!
Enjoy the sought after neighbourhood shops such as Alimentari, The Chocolateria, Mabel's, Fantail, The Cookery, Tealish, De La Mer, Ed's Real Scoop, not to mention mainstays such as Pollock's, the Revue Theatre, The Local, Intersteer, Cafe Polonez, Qi Natural Foods, Scooter Girl, Cherry Bomb, Rowe Farm, Hugh's Room, Sobeys and much more! Walk to favourites and highly touted restaurants like La Cubana, The Westerly, Gold Standard, Pizzeria Defina, Barque Smokehouse, Ace Restaurant!
Attention hospital workers - Just a couple blocks from St. Joseph's Hospital!
Coveted neighbourhood schools attract many families with school age children -- Garden Avenue Jr. PS, Fern Avenue Jr & Sr PS, High Park Alternative Jr., High Park Gardens Montessori School, Parkdale Collegiate is an oasis, nurturing all who discover it, introducing programs that students love, including an enhanced PreBaccalaureate program and acclaimed International Baccalaureate Programme.
Go Green! Get downtown in minutes -- a five minute walk from the 504 King streetcar take you straight downtown. Easy access to the Keele Street TTC/Subway on the Bloor-Danforth line and Dundas West Station includes GO train station and airport UP Express!
For convenience when driving, it is a quick trip downtown via Gardiner/Lakeshore or out of town via QEW. Pearson Airport & 400 series highways are easily accessible from this home.
Upgrades & Improvements
2018
- Waterproofed south side wall with warranty
2017
- New quality front door & surround
- Smart switch lighting on main floor - foyer chandelier, porch, living/dining, living room chandelier, lights over fireplace - can program from phone/remotely.
2016
- Master bathroom - gutted and renovated including in-floor heating & radiant heated towel racks
- Second floor family bathroom - gutted and renovated including in-floor heating & radiant heated towel racks
- Laundry room - renovated and expanded to include large built-in storage area
- New vanity & decor in basement bathroom
- Custom window coverings throughout
2015
- New Tankless Navien Condensing Combi Boiler unit for heat (radiators) and hot water & radiant flooring in basement
2014
- Entire main floor renovated (except for kitchen) back to bricks renovation -
- Gas fireplace main floor
- Built-in closet in front hall, and custom marble table rad cover
- Extensive custom built-in closets & drawers in master bedroom
2013
- Upgraded renovated kitchen including Wolf Range
- Extensive landscaping including installing cedar privacy fence, cedar trees, and plantings
- Replaced windows for entire house - including the new ones that have the leaded glass style dividers built in. (Sellers left the main floor bay window & original stained glass windows on half landing)
- Added powder room to the main floor with in-floor heating
- New concrete retaining wall, waterproofed below shed (basement bathroom wall) & added deck from the rebuilt back door walk out
- Bricks cleaned
- Wireless alarm system
2012
- Extensively renovated
- New roof
- New hardwood throughout
- Plumbing & electrical
Schools available for residents of 1 Ridley Gardens
Check for your house number!
| Former Municipality | Street Name | Street Number Range | Elementary | Intermediate | Secondary | Technological Programming | Commercial School |
|---|---|---|---|---|---|---|---|
| Toronto | Ridley Gdns | All Numbers | Garden Avenue Jr PS | Fern Avenue Jr & Sr PS | Parkdale CI | Western Tech | Western Tech |


