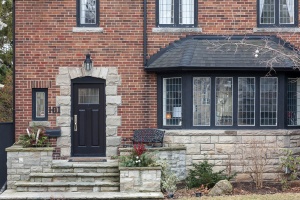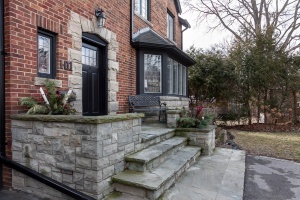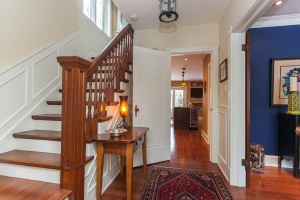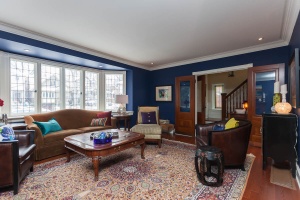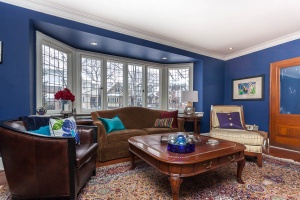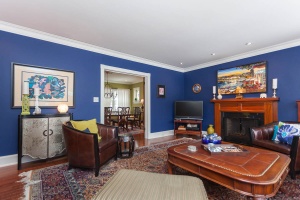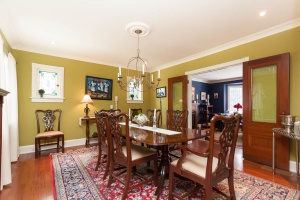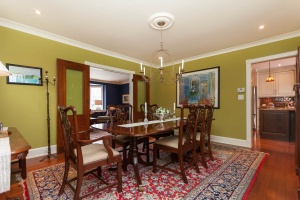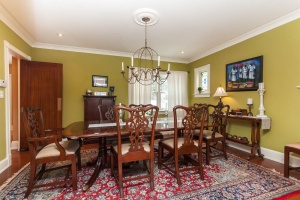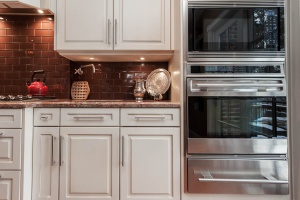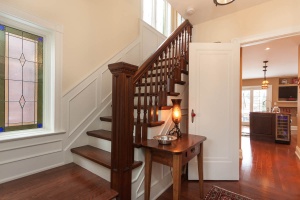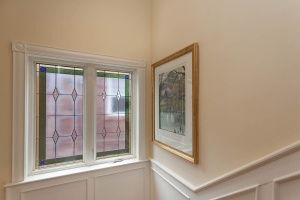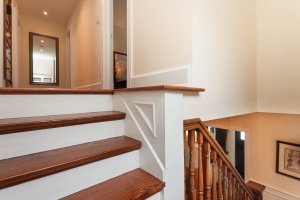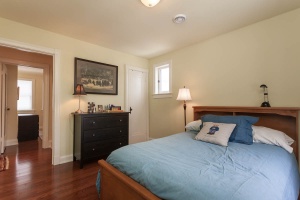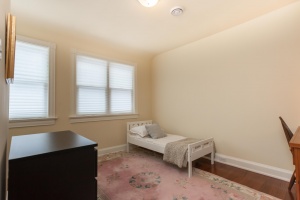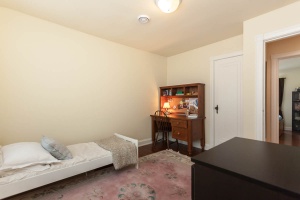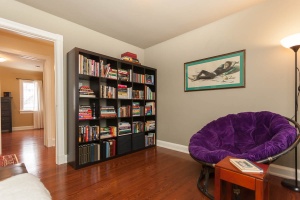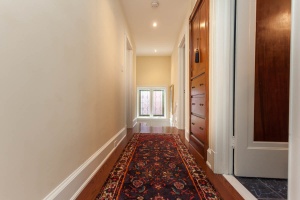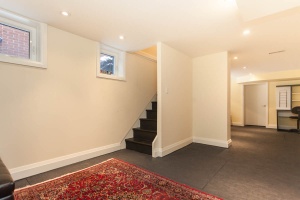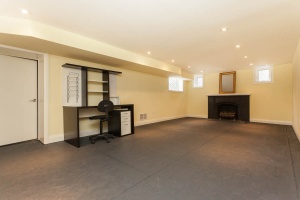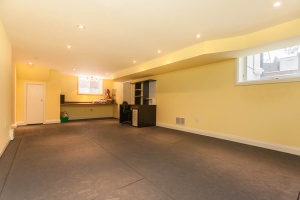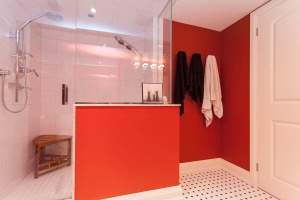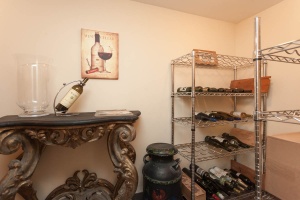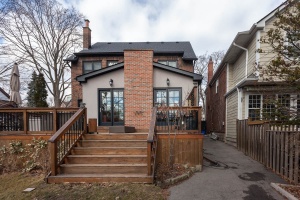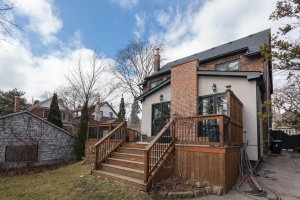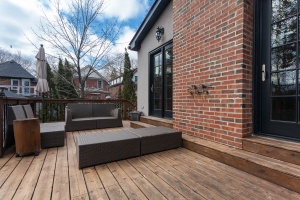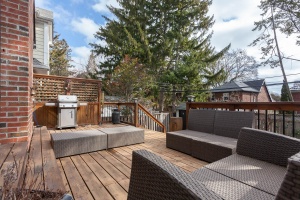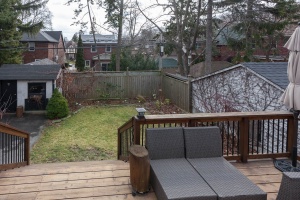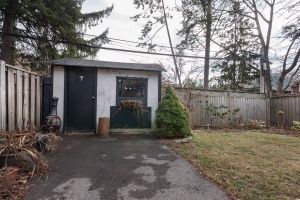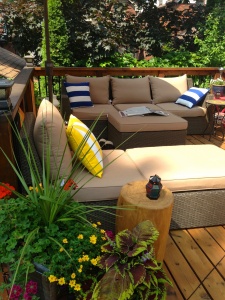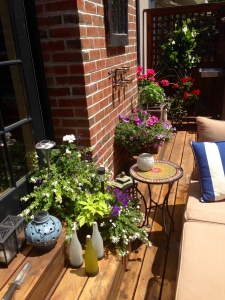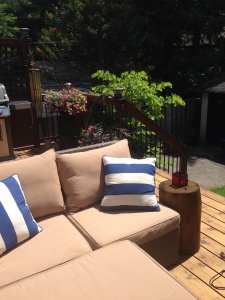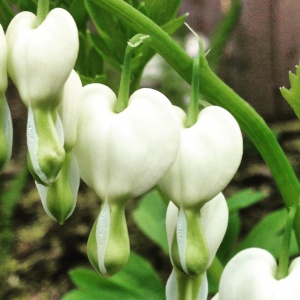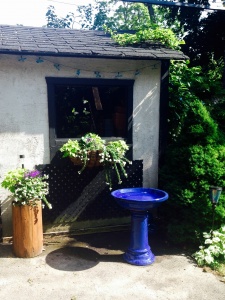101 Mayfield Avenue | West Toronto - Swansea
SoldDescription
Coveted Swansea home on a spectacular 40’ lot!
We proudly welcome you to 101 Mayfield Avenue - A custom renovation by the Caruk Group in 2008-2009. Invest in your forever home here, on one of the absolute best streets in this magical Swansea enclave! A truly one-of-a kind neighbourhood surrounded by mature trees, rolling hills and magnificent properties.
Property Details
Coveted Swansea Home on a Spectacular 40' lot!

Looking for a beautifully renovated 4 bedroom family home with private drive? This classic Georgian styled, detached 2-storey home is set on an extra wide 40 foot lot! A rare find in the area!
Superb main floor boasts extra large principal rooms and an excellent flow for lifestyle/entertaining! Desirable mix of original character, charm and modern flair!
**Elegant wood-burning fireplace
Stunning custom kitchen renovation with high end stainless steel appliances, large Centre Island and granite counters
Gorgeous trim, wainscotting, leaded & stained glass windows throughout
Main floor family den and "must have" 2 piece powder room
4 bedrooms and 3 bathrooms.
Lovely finished lower level with recreation room, custom wine cellar, separate side entrance and ample closet/storage space.
Exceptional mechanical upgrades throughout.
Private drive parking for 2 cars!
For entertaining in the spring & summer months -- take pleasure in the tranquil sunny south back garden and large cedar party deck with 2 electrical outlets and gas line for all your barbeque passions.**
Quiet, vibrant, family-friendly neighbourhood with many children! 5 minute walk to Jane subway station, Swansea Jr & Sr. School, Swansea Community Centre & Town Hall, The Cheese Boutique and the best shops & restaurants of Bloor West Village. Easy access to the paths along the Humber, Rennie Park, High Park and the Lake!

A Sneak Peak Inside:
Main Floor ~ 1060 sq ft
**Just as handsome inside as it is out! Welcoming front entry & foyer with porcelain tiled floors, leaded & stained glass windows, large coat closet with window, pretty wainscotting, classic charm and character.
The grand living room** has a roaring wood-burning fireplace with granite faced mantle, double French etched glass doors, pot lights and a beautiful large bay window with leaded glass surround. A wonderful environment in which to host all your large family gatherings & holiday events!
Inviting yet formal dining room with stained glass windows and double French doors. Classic swing-door into the kitchen allows for ease of catering all your dinner parties.
A chef's dream kitchen! This is the heartbeat of the home. Vast amounts of counter space to prep and cook those large family meals with careful attention to placement of appliances and storage.
**Top of the line Wolf gas cook top, built in double wall oven, warming drawer and Microwave. Bosch dishwasher. Built in Danby wine fridge.
Granite counters
Custom cabinets
** The expansive centre island & breakfast bar will easily seat 4 people.
Ideal for casual meals and great space for you & your kids to get caught up on homework while dinner is cooking.
Sliding French doors lead out to the back deck for when you feel like dining al fresco. Gas BBQ hook up.
Kitchen is open to family room for watching young kids play or hang out with pals.
Get comfy in the sun-filled main floor family den overlooking the serenity of the mature back garden and south facing sunny yard.
**Sliding glass doors walk-out to the back deck. Gas line installed for future fireplace
2 piece powder room
Rich, warm coloured hardwood floors throughout.
Well maintained and beautiful deck for entertaining and dining out. Sunny and pretty, with large convenient storage shed (situated on previous cement garage parking pad).**
Second Floor ~ 840 sq ft
**Spacious 2nd floor landing with a beautiful custom stained glass insulated window. Newer floors throughout.
A very spacious master bedroom** with custom California closets, hardwood floors, pretty leaded glass windows overlooking the front yard, **bonus cedar closet plus 2nd closet.
3 additional large bedrooms** complete with a closet each, hardwood floors and large windows.
4 piece upgraded family bath
Lower Level ~ 1100 sq ft
**Exceptional lower level with plenty of natural light and comfortable ceiling height throughout with tons of storage space and spa like bathroom!
Oversized media/recreation room with decorative fireplace,** pot lights and above-grade windows. Perfect family/teenager/kids hangout
Custom built wine storage room with tiled floors
Oversized 3 piece bath with glass enclosed shower with numerous shower heads and custom vanity. Separate large walk-in storage closet just off the bathroom
Additional open area is an ideal spot for home office area
Large storage room with built-in shelving. Great space for all your Christmas/holiday "stuff"
Double coat closet plus additional under-stair storage area
Good-sized laundry room with sink and space to fold your clothes
Utility room
Sought After Swansea Enclave!
The best of both worlds! The only Toronto neighbourhood having a lake, a river and a pond as its natural boundaries -- a one of a kind community in which to live and raise your family!
Swansea's hilly terrain, winding roads and many mature trees accentuate the storybook houses that line the residential streets of this neighbourhood.
Swansea Jr. & Sr. Public School & Humberside Collegiate are a big draw for families -- with its legendary reputation (celebrating its 125th year) & indoor pool, Humberside is committed to academics, the arts, 2nd languages, sports & technology. St. Pius Catholic School as well as many alternative and private schools close by.
Shopping really could not get any better here! Walk to all the fabulous specialty shops, green grocers, European delis/bakeries and fantastic restaurants in Bloor West Village. Do all your grocery shopping at Bloor West Meat Market, Snapper's Fish Market and the famous Cheese Boutique in Swansea.
Residents love their neighbourhood jewel - Rennie Park --There are 4 tennis courts, a baseball diamond, a skating rink, playing fields and a wading pool. It's also ideal for dog walks! Old Mill and the Humber River paths for running, biking, blading and walks are lovely.
High Park & Grenadier Pond feature a full day of recreational activities including fishing, theatre performances, train rides, a zoo, historical exhibits, a restaurant, farmer's market, a myriad of fitness opportunities & off-leash dog walks. Easy access to Lake Ontario & The Martin Goodman Trail.
Swansea Town Hall is just a block over where you can enjoy use of the library, music classes, dog obedience classes, various adult and children's programs, voting and much much more.
Well served by public transit system -- 5 minute walk to Jane subway station on the Bloor-Danforth subway lines.
Motorists enjoy the convenience of being located only minutes away from the Gardiner Expressway & Lake Shore Blvd West.
With all the amenities it has to offer, Swansea has great community spirit!
Upgrades & Improvements!
2012
* Replaced roof shingles
* Leaf guards on eavestroughs
* Phantom screens on double French doors out to cedar deck
2011
* Cedar deck
2008-2009 Renovations Done by Caruk Group (Real Reno's TV show)
* Forced air gas Furnace/ with new ducting throughout
* Central air conditioning
* Wiring
* Hardwood floors
* Gas line barbeque hook-up on deck and to family room for future fireplace
* Custom chef's kitchen with granite counters, custom drawers & pantry cupboard, stainless steel Wolf appliances, wine fridge
* Lower level renovations included: Wine cellar, laundry room, full bathroom with walk-in storage closet.
* Credit Valley Stone front steps were completely rebuilt.
* Replaced all wood double hung windows (except for vintage leaded glass windows on front of house)
* Custom exterior doors
* Custom stained glass windows on stairs to 2nd floor
* High grade spray insulation in lower level
Previous:
Water main upgraded
Copper plumbing
Offered at $1,595,000.




