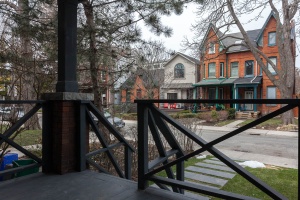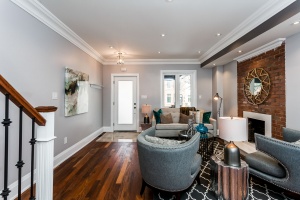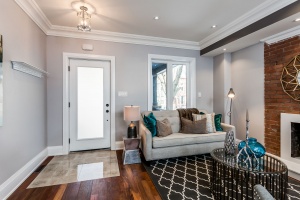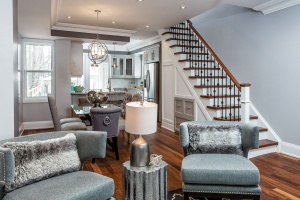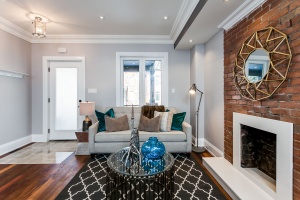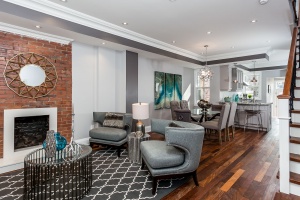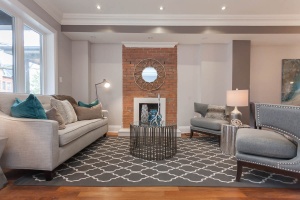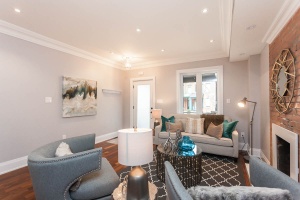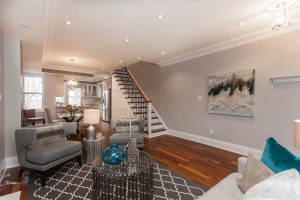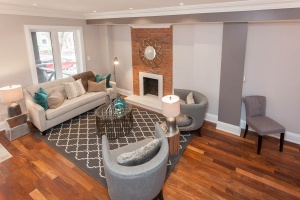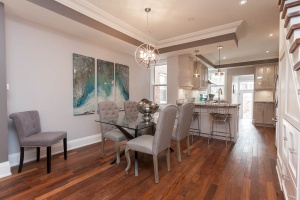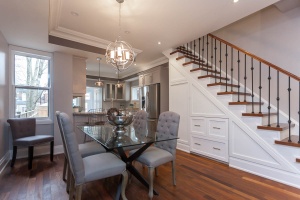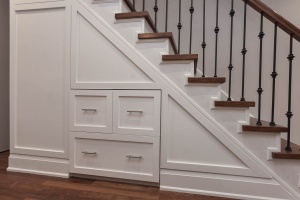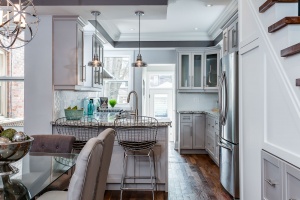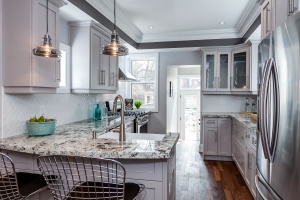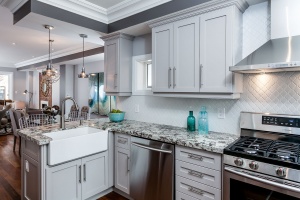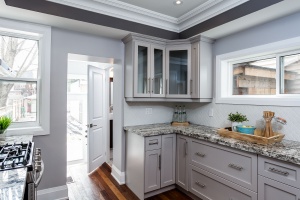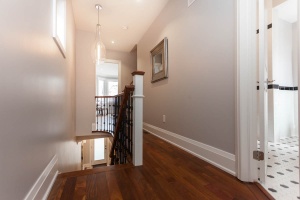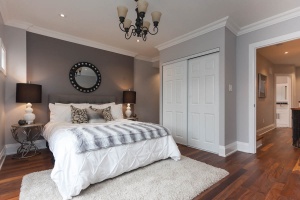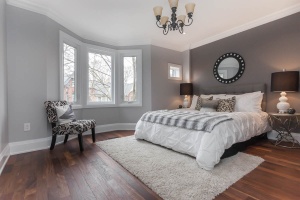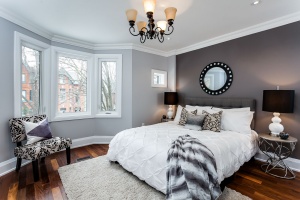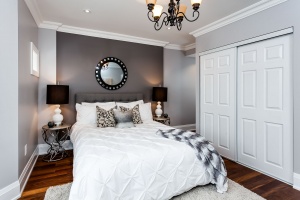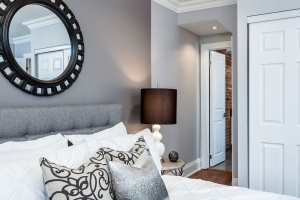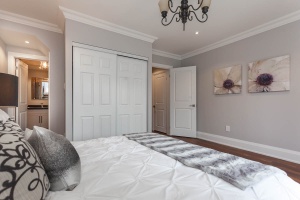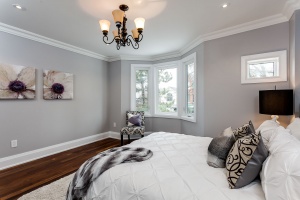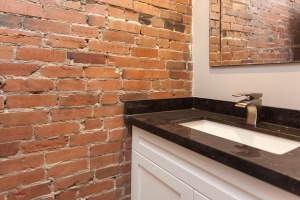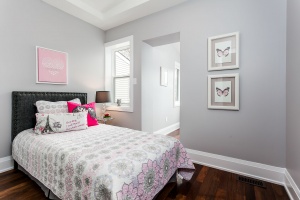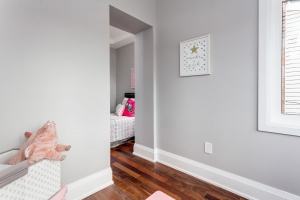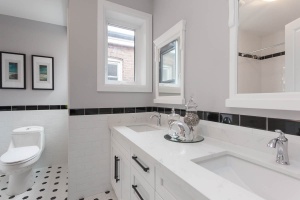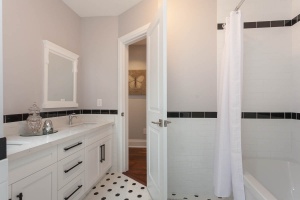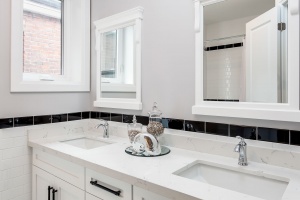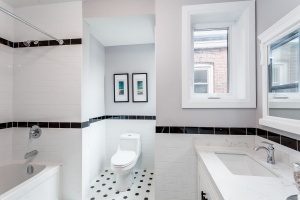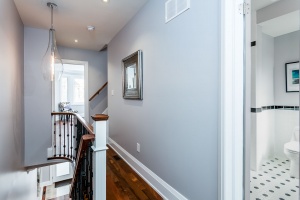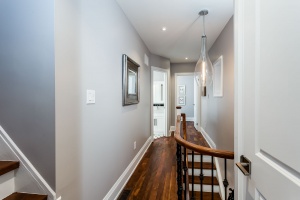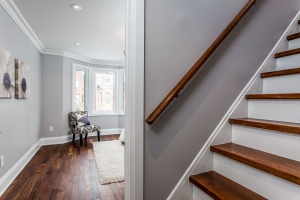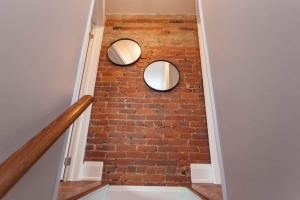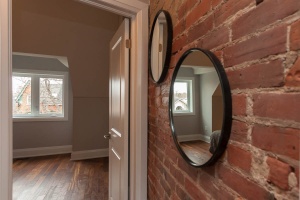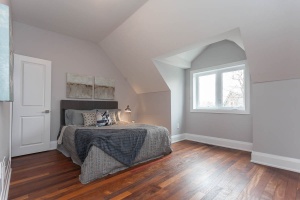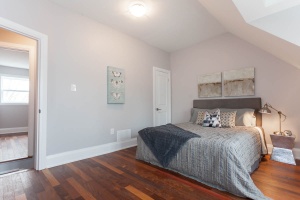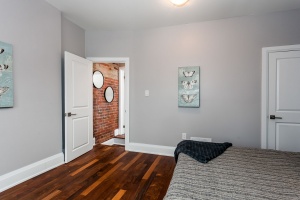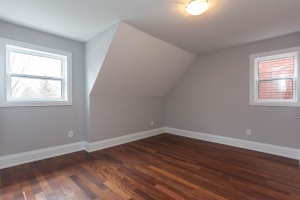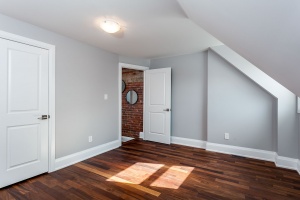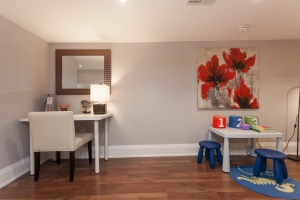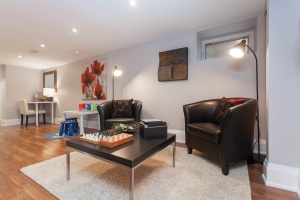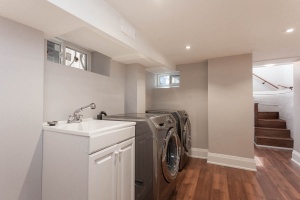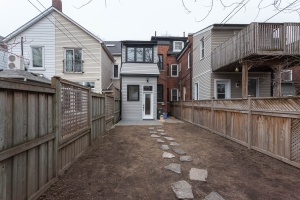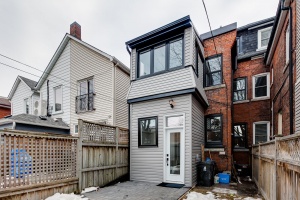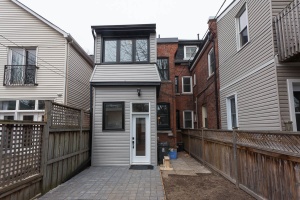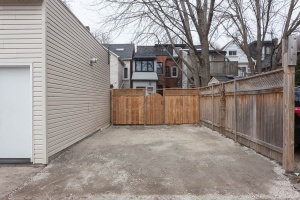11A Garden Avenue | West Toronto - Roncesvalles
SoldDescription
Stunning, Custom Re-built Roncy Home! Renovated with permits from the ground up - stripped down to the studs in 2015! Quality, designer finishes, and energy efficient upgrades throughout. Spacious 2300 square feet of sophisticated living space includes the finished lower level with own separate entrance!
Property Details
Stunning, Custom Re-built Roncy Home!

- Freshly renovated, never before lived in and completely upgraded custom family home
- Renovated with permits from the ground up - stripped down to the studs in 2015!
- Quality, designer finishes, and energy efficient upgrades throughout. Spacious 2300 square feet of sophisticated living space includes the finished lower level with own separate entrance!
- Main floor open concept layout and cook's kitchen for family life and entertaining with friends
- 4 bedrooms, 4 baths including main floor powder & master ensuite
- Fully finished lower level with a play room and office area - could be in-law suite/home office
- Bonus of 2 parking spots off the rear laneway
- Enjoy gardening, parties or dog play in the south facing sunny and quiet newly fenced & landscaped backyard
Sought after street in Roncesvalles Village -- pretty tree-lined street in the middle of all the action, just a short stroll to Sorauren Park or Roncesvalles! This trendy area has been voted as one of the best neighbourhoods to live in Toronto. Friendly community spirit with a true sense of pride and ownership! A magical environment to live and raise your family.
Scroll to bottom to see all the upgrades.
Come on in!

- Amazing curb appeal! Pretty red brick and crisp dark accent trims demand your attention as you walk by but wait... I'm just as pretty on the inside as I am on the out.
- Inviting "must have" open concept living/dining rooms. Decorative fireplace with funky brick accent wall, crown mouldings, LED pot lighting, built-in drawers cleverly used space in the staircase and a coat closet .
- Stunning hand scraped Brazilian Jatoba all natural hardwood floors throughout the main to 3rd floor.
- Energy efficient elements: house fully insulated (great for sound barrier & keeping warm in winter & cooler in summer), LED potlights, all windows & doors, all appliances, new furnace
- Contemporary, timeless kitchen says Za Za Zoom!
- Granite counters
- Brand new stainless steel energy efficient appliances with a gas range
- Breakfast bar
- Custom cabinets
- Arabesque tiled backsplash
- Crown mouldings
- Apron sink
- Extra large pantry could be used as front hall coat closet
- Walk-out to the stone patio and landscaped yard
- 2 piece main floor powder room well located - hidden and private near back
Well planned 2nd & 3rd floor layout
Private master bedroom sanctuary includes:
- King sized bedroom with a big bay window overlooking the front yard.
- Double closet + additional storage area
- Crown mouldings and pot lighting
- Spa-inspired 3 piece luxurious ensuite bath. Cool exposed brick accent wall, granite counter, glass enclosed shower with rainhead and pebble stone floor.
Sun-filled 2nd bedroom with 9'2" ceilings and play room overlooking the backyard.
Bright white 5 piece family size bath with double sinks, granite counters and subway tile surround
The 3rd & 4th bedrooms on the 3rd floor are identical in size so no fights for the larger room! Perfect for kids/teenagers = less noise for parents!
High ceilings, closets, exposed brick accent wall
Fully finished lower level with separate entrance at front and walk out at rear!
- Good ceiling height for most - left as much room as possible -
- Open concept recreation room + office area
- 2 piece bath
- Laminate floors & LED pot lights
- Large storage closet
- Laundry area with new stainless steel front loading washer/dryer - great layout - if chose to separate rest of basement for a tenant or home office - can be accessible for upstairs and lower level
- Utility room with high efficiency furnace
Tree-Lined Street in Roncesvalles Village!
As they say "location location location"! 11AGarden Avenue i s in a prime spot in the heart of the neighbourhood' east of Sorauren and Roncesvalles Avenue. The proximity of being halfway up Roncesvalles from Queen helps to access all of the area amenities! This is a very quiet part of Garden Ave.
The vibrant neighbourhood of Roncesvalles Village is a mix of old world style and modern gentrification. Family-friendly and blessed with excellent transportation routes plus a varied commercial shopping district, this area also boasts parkland & recreational opportunities within walking distance.
Enjoy the tree-lined streets, laneways for kids play, and the mix of ages & diverse backgrounds of the residents that enchant and delight all those who livehere!
Roncesvalles Avenue underwent years of construction to establish a show piece pedestrian/eco friendly boulevard a pioneering example for Toronto for safe TTC access and a thriving green space on a main city street. There is an active residence association working hard with the City to continually enhance the community.
Shopping a plenty! Variety of chic restaurants and gourmet stores rub elbows with traditional Polish delis, coffee shops, professional and personal care services, family businesses, churches & schools.
Stroll to such neighbourhood mainstays as Mitzi's Cafe, Qi Natural Foods, Scooter Girl, Dresser's, Pollocks Home Hardware, as well as Cherry Bomb, Rowe Farm, Custodio's, The Revue Theatre, Phil's ice cream, The Chocolatieria, Mabel's, Hugh's Room and Sobeys (conveniently open till midnight!) and much more!
Easy access to large scale stores near Dundas/Bloor including No Frills, Loblaws, LCBO & Shoppers Drug Mart. Only a few blocks from the refurbished massive St. Joseph's Hospital.
Enjoy the highly touted restaurants like Hopgoods Foodliner, Barque Smokehouse, Ace Restaurant, La Cubana & The Westerley! There is plenty of cool restaurants & shops on Queen West like Local Kitchen within walking distance as well.
Attention families and dog owners! The entrance to the young children's' playground on the south west corner of Sorauren & Wabash is just a couple of blocks away!
Sorauren Park is the neighbourhood gathering spot for kids play, tennis, soccer league, an official enclosed off-leash dog area, the pumpkin patch after Halloween, an outdoor skating rink plus the Wabash Centre & new Town Square. A new community centre is slated to come in as well. Sorauren Park has a popular Monday's farmer's market.
Fans of the great outdoors will appreciate being able to walk to High Park/Grenadier Pond & the 399 acres of public parkland including an outdoor theatre, playgrounds, local zoo picnic grounds, lengthy off-leash areas, flower gardens a historic museum, and plenty of sports options. Easy access to Lake Ontario to cycle, blade, run or walk along the Martin Goodman Trail.
Desirable neighbourhood schools attracts many families with school age children -- Fern Avenue Jr & Sr PS, St. Vincent de Paul Catholic School, Parkdale Collegiate, High Park Alternative Jr. , High Park Gardens Montessori School to name a few.
Go Green! Get downtown in minutes -- easy access to Dundas West or Lansdowne/ TTC Subways on the Bloor-Danforth line. 20 minute walk to GO train station or the new Union Pearson Express train . Streetcars on Roncy via Queen, King or Dundas take you straight downtown.
Get in and out of the city in minutes with easy access to Lakeshore Boulevard West and the Gardiner.
Renovations & Upgrades 2015/2016
- Stripped the entire house down to studs
- Completely renovated all 4 levels of the house (including basement) with proper permits
- Stripped out all knob & tube wiring & re wired the entire house with ESA permits
- Installed New forced air gas furnace, central Air conditioning & replaced all ducts
- Replaced old plumbing & added 2 new washrooms (old house only had 2 washrooms)
- Insulated the entire house & foam insulated the roof - energy efficient summer and winter, and great sound barrier
- Enclosed porch torn down & rebuilt new porch (with pot lights & scrolled address)
- Custom kitchen cabinets, granite counter top, Arabesque backsplash, Apron sink & breakfast bar
- Replaced all windows & doors
- Installed hand scraped Brazilian Jatoba hardwood (all natural, no stain or sealer applied - super resilient to all weather and environment) throughout the house
- Replaced or refinished all old stairs, spindles, handrail & banisters
- Installed designer light fixtures & LED pot lights
- Installed new drywall, millwork, trims, baseboard & ceilings throughout the house
- Installed crown moulding on the main floor & in the master bedroom
- Finished the basement by installing new laminate flooring, dry wall, paint & pot lights
- Painted the entire house
- All brand new Samsung appliances (gas stove, hood range, fridge, dishwasher, washer & dryer)
- New fence and gate at rear, plus landscaping front and back yards. New sod & path to be finished at rear in May.
Offered at $1,149,900.






