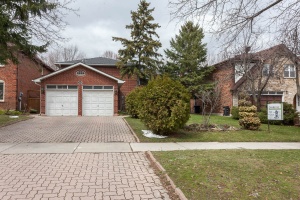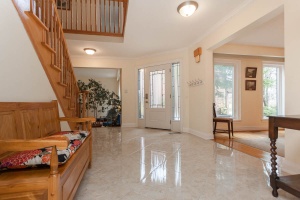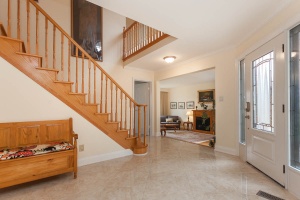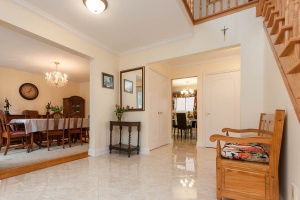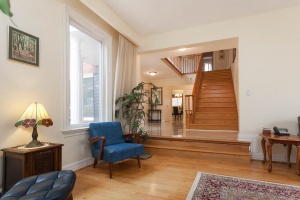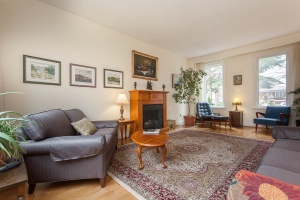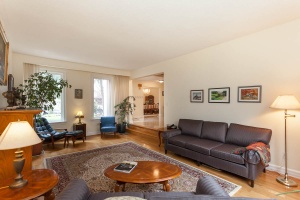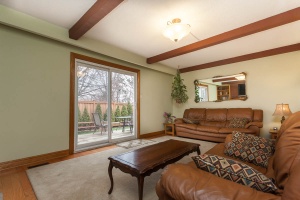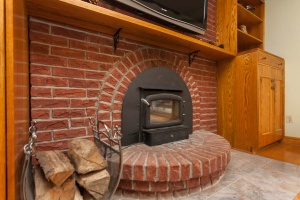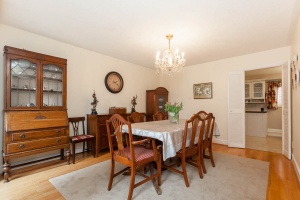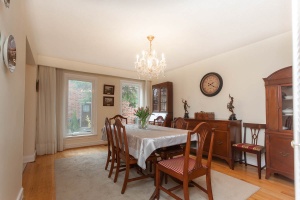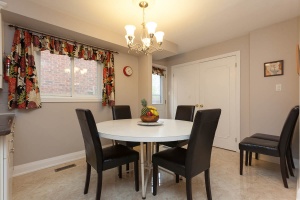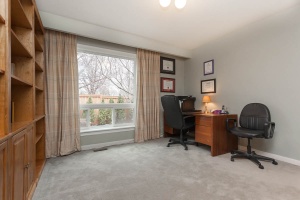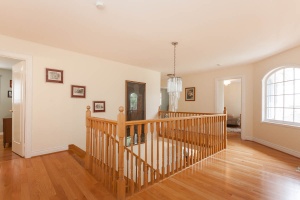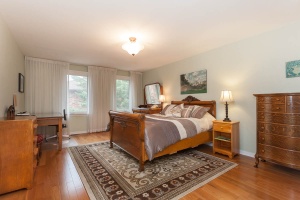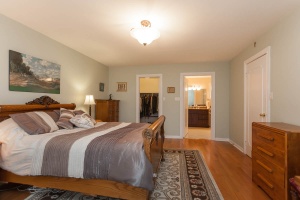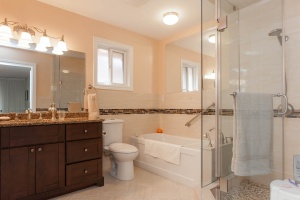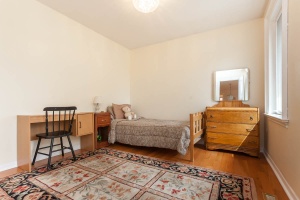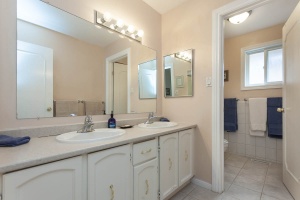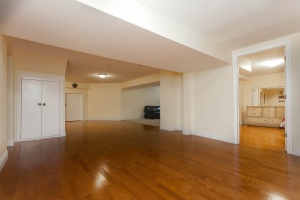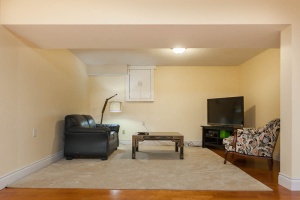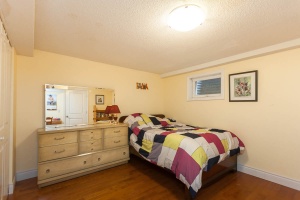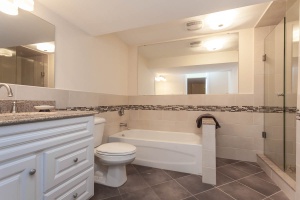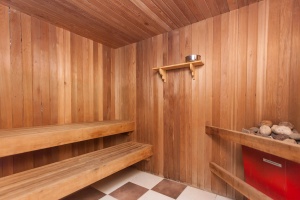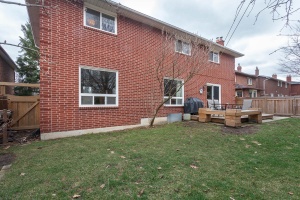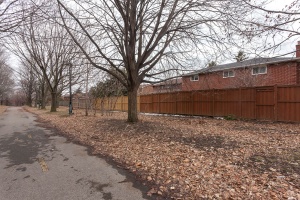124 Poplar Heights Drive | West Toronto - Etobicoke
SoldDescription
Country Setting in the City! Family-friendly neighbourhood enveloped by mature trees, stately homes and lush grounds which borders the exclusive pocket of St. George’s Golf & Country Club in the sought after Richview Collegiate school catchment.
Property Details
Expansive Detached Home in the exclusive Greens of St. George's Neighbourhood

Grand, 2-storey** centre-hall home set on an extra-wide 55 foot lot boasting 4770 square feet of unbelievable living space on all 3 levels!
This home truly has it all! **Large eat-in kitchen, elegant dining room, spacious living room, main-floor family room plus home office/den, 5 large bedrooms, 4 baths, a finished lower level with a spare bedroom, recreation room, sauna, games/fitness room and tons of storage.
Amazing outdoor space** includes an oversized back deck and serene fully enclosed garden. It's the perfect spot to unwind, barbecue and enjoy dinner & drinks with your family and friends.
Ample parking! Attached double-car garage with raised storage and private drive for an additional 2 + cars!

Features Inside:
Incredible main floor boasts 1590 square feet, large principal rooms and an excellent flow for family living!
* Elegant, open and airy foyer with ceramic tiled floors, coat closet and high ceilings
* Step down to the grand living room, comfortable space for family gatherings.
* Formal dining room with French doors which lead into the kitchen for ease of catering your dinner parties.
* Updated eat-in kitchen with breakfast area, stainless-steel appliances, granite counters and ceramic-tiled floors for easy clean up. Separate side door entrance for convenience of bringing your groceries in through the garage.
* Cozy family room with a warm wood-burning fireplace, brick mantle with custom built-ins, beamed ceiling and sliding-glass doors that walk-out to the large deck and garden.
* Home office/den with broadloom
* 2-piece powder room
* Extra wide oak staircase
* 3/4 inch oak hardwood floors throughout
Gracious upper landing and 2nd floor layout with 5 large bedrooms and 1590 square feet of superb space.
* Impressive master retreat with a walk-in closet and luxurious 4-piece renovated ensuite bath; a rare find in the area.
* 4 large bedrooms each with a double closet.
* Hardwood floors throughout except for 2 of the bedrooms which have new broadloom.
* 5-piece family bath
Superb fully finished lower level with 1590 square feet of additional living & storage space
* Spacious family recreation room to enjoy movie nights and time together

* Fitness/play room ideal for hiding all your kids "stuff" away from the rest of the house
* Spare bedroom with a large double closet is perfect for in-laws, guests or a live-in nanny.
* Modern 4-piece family bath with granite counters, oversized glass-enclosed shower and a separate soaker tub.
* After a long day or workout, step into the soothing sauna to unwind and relax your muscles.
* Large storage closet
* Hardwood floors throughout
* Utility room & cold storage room
Picturesque Greens of St. George's ~ Edenbridge-Humber Valley Neighbourhood!
A premier neighbourhood in Toronto's west end! Edenbridge-Humber Valley Village is a popular community designed for families. The homes and properties are a good size, the streets are pedestrian friendly, schools, shopping, churches and recreation are all within walking distance.
Known for its idyllic setting, nestled in the forest of the Humber River Valley Ravine! The streets are lined with majestic oak and maple trees that provide the perfect backdrop for the stately homes that grace this neighbourhood.
A shopper's delight! Humbertown Shopping Centre located at Royal York Road and The Kingsway is the quintessential neighbourhood shopping destination. It is anchored by a large Loblaws and includes 50 stores and businesses. Many of these are owner operated specialty stores.
There are many high-end boutique shops in this affluent neighbourhood. Included in the mix are men's and ladies fashion stores, children's stores, shoe stores, a variety of food shops and specialty stores and a number of professional services. This shopping centre is a mixed indoor and open-air facility with an emphasis on the overall shopping experience which is enhanced by the pleasant landscape features and the generous amount of free parking.
Lots of local recreation! The St. George's Golf and Country Club off Islington Avenue has been described as "one of the most difficult, historic and interesting courses in the world." This private golf club has hosted the Canadian Open and has been rated as one of the five best golf courses in Canada.
James Gardens, located off Edenbridge Drive features one of Toronto's loveliest strolling gardens highlighted by spring-fed pools, rustic bridges and colourful floral displays. James Gardens also features a rustic woodland trail that follows the banks of the Humber River.
There are public tennis courts at the Buttonwood, Central, Scarlett Mills and Humber Valley Parks. Baseball diamonds are located at Central and Humber Valley Park. Humber Valley Park also has an artificial ice rink. For cyclists the off-street cycling path on the south side of Eglinton Avenue connects to the Humber River Valley trails which link up with the Martin Goodman Trail on Toronto's waterfront.
Superb school district draws many families into the neighbourhood! St. George's Junior School, John G Althouse Middle School & popular Richview Collegiate as well as many private, alternative and Catholic schools all close by.
Lots of TTC and public transit routes! Bus service on Royal York Road and on Islington Avenue connects passengers to stations on the Bloor-Danforth subway line. The Eglinton bus connects passengers to Eglinton station on the Yonge-University-Spadina subway line.
Motorists are approximately twenty minutes from downtown Toronto's business and entertainment districts via Bloor Street, five minutes from the Highway 401 on-ramp off Islington Avenue and ten minutes from Pearson Airport.
Upgrades & Improvements!
2016
* New carpet in 2 bedrooms
* Upgraded wiring throughout
2015
* Replaced right side of fence
* Ceramic tile floors done in the main floor kitchen, hallway and powder room
* Replaced hardwood floor in small bedroom
* New stainless steel kitchen appliances
* Central vacuum & attachments
**
2014**
* Hardwood floors in master and 2nd bedroom
* LG washer and dryer
* Replaced front door with keypad entry
2013
* Replaced the deck
* Replaced the rest of the windows except for the basement
* Master bedroom 4 piece ensuite bath and redesigned walk-in closet
2012
* Roof
2011
* Replaced left side of fence
* Finished basement with new bedroom and bathroom. Engineered hardwood floors
2007
* Replaced some new windows including patio doors
2006
* Hardwood floors in living and dining rooms, stairway and hallway
2005
* Wood stove insert
2004
* Replaced back fence
* Removed kitchen wall to open the space
Offered at $1,199,000.







