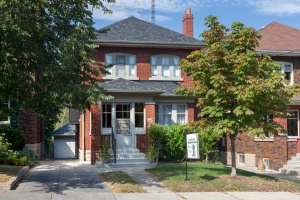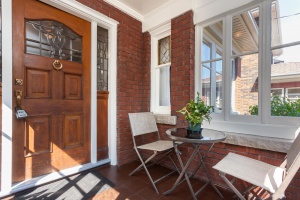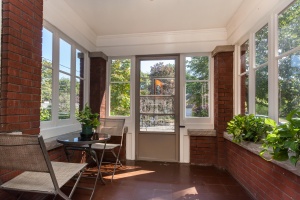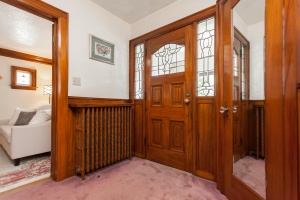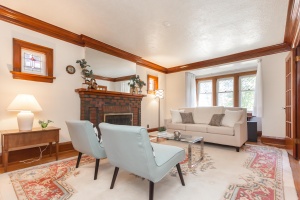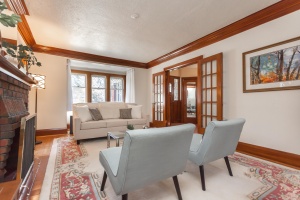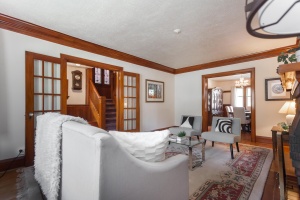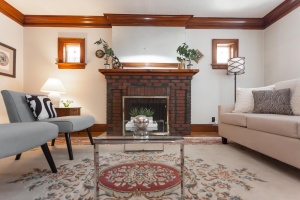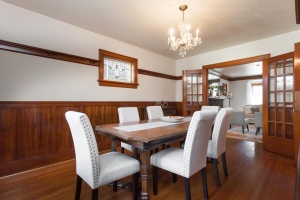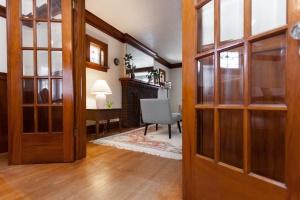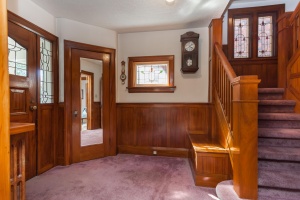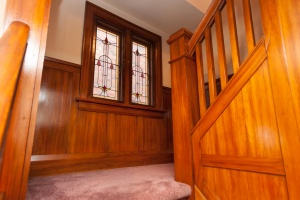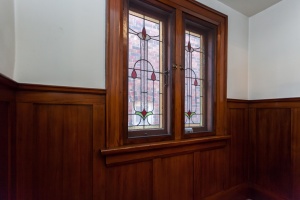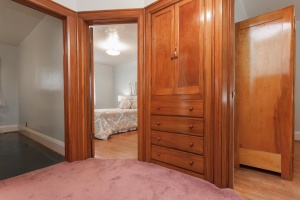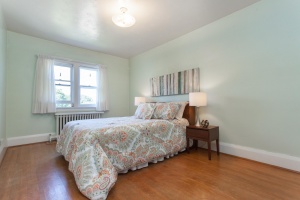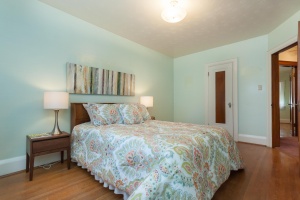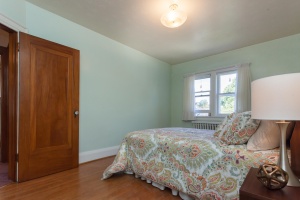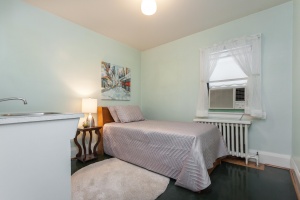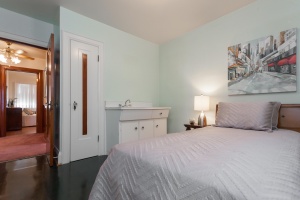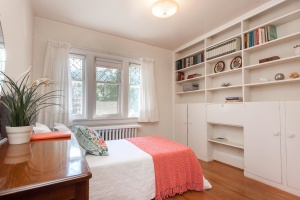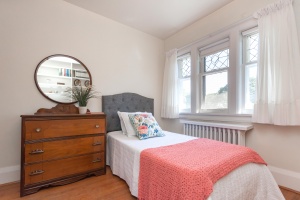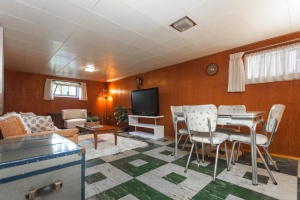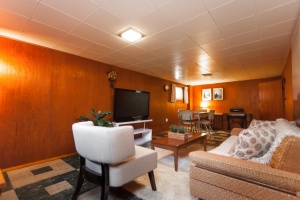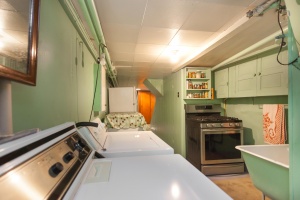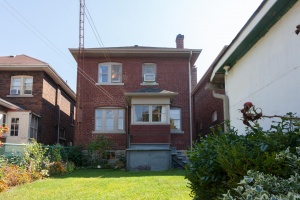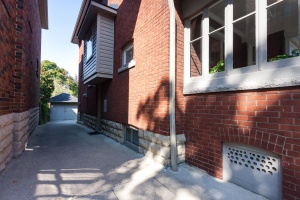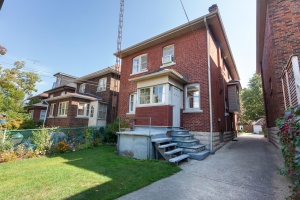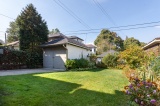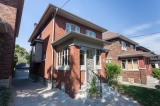14 Norma Crescent | West Toronto - Bloor West Village
SoldDescription
Spacious sunny detached on a quiet cul-de-sac, set on a wide 30 foot lot with rare private drive! Grand principal rooms, 4 bright bedrooms, original pristine wood trim and mouldings throughout!
Property Details
A Rare Find in Prime Bloor West Village!
Spacious sunny detached on a quiet cul-de-sac, set on a wide 30 foot lot with rare private drive! Grand principal rooms, 4 bright bedrooms, original pristine wood trim and mouldings throughout!

Lovingly cared for and meticulously maintained by the same family for over 50 years! A true sense of pride and ownership is evident from the moment you enter!
Exceptional street - a pretty tree-lined setting with helpful neighbours! Safe & child friendly, with no through traffic and lots of room for street hockey, basketball & riding bikes! Being up on the top of the hill means great drainage for gardens & homes - plus the bonus of no hills to climb walking into the Village. So close to Bloor yet so quiet & tranquil.
Parking for 3! Private drive parking for 2 cars is a rare find in the area plus a detached 1 car garage. Lots of extra garage space for storing all of your lawn furniture, tools and toys.
Private landscaped back yard oasis will rejuvenate your mind, body and soul after a long day. Garden to your heart's delight, enjoy drinks with friends and watch your kids and pets play.
Located in a premium location of Bloor West Village literally a 5 minute walk to Runnymede Subway Station & Bloor Street shops, High Park and the sought after Runnymede Jr.& Sr. Public School & Humberside CI.
A magical environment to raise your family!

Details Inside & Out
- Solid brick, pretty exterior facade with mature trees & plantings. Neat & tidy low maintenance concrete driveway & walkways.
- Convenient enclosed front porch with large windows is ideal for sitting and enjoying the south facing sun or storing boots, umbrellas and strollers.
- The captivating foyer will leave a lasting impression when welcoming guests. Beautiful original stained glass window, a coat closet, double French doors with bevelled glass opening to the living room, wood wainscotting and impeccable trim.
- Elegant and expansive living room is the warm backdrop for large family gatherings. Old wood burning fireplace and mantle, leaded glass windows facing the front yard, original stained glass windows, hardwood floors, 2 sets of double French doors, wood trim and mouldings,
- The dining room enjoys natural light from the many leaded glass windows facing the backyard, wood wainscotting & trim, pretty stained glass window and hardwood floors throughout.
- The spotless eat-in white kitchen includes spice cupboard, tiled floors for easy cleanup and ample cupboard-counters pace.
- The little mud room offers a handy extension off the kitchen for storage with a walk-out to the lush backyard.
- Upstairs features 4 bright bedrooms with a closet each. The 2 front facing rooms feature beautiful leaded glass windows.
- No lack of closet space on the second floor! In one of the bedrooms there is access to a raised cedar storage closet as well.
- Classic brown & white tiled 4 piece family bath is a sought-after style trend!
- The separate side door entrance to the basement (from the driveway) leads both to the lower level and main floor for ease of carrying your groceries inside.
- Great option for large family mudroom at the bottom of the stairs (especially hockey & sports gear!), plus space for in-law/nanny suite.
- Full lower level offers an abundance of space!
- Family size recreation room with wood paneling. A teenager's dream hang out!
- Double coat closet, under-stair storage plus additional storage pantry.
- Toilet with sink around the corner:)
- Workshop/furnace room with a built-in work bench for all you handy dandy people!
- Laundry room currently fits double sink, full-size machines plus deep freeze, fridge & gas stove too!
Best of Bloor West Village
Premium location inthe popular Bloor West Village Neighbourhood! Norma Crescent is a mature leafy green street in a highly sought after enclave in the heart of the action, just north of Bloor and east of Runnymede.
Many festivals and events are held throughout the year. There is a June sidewalk sale, July festival, Ukrainian festival & sidewalk sale, Halloween festival, cavalcade of lights & Christmas in the Village. Friendly Norma Crescent hosts their own annual street party.
Prepare to be pampered...Bloor West Village attracts shoppers from all over the city, with a variety of services, greengrocers, bakeries, delicatessens, specialty food shops, cafes and restaurants.
Go Green! A quick 5-minute walk to Runnymede subway station connects you along the Bloor-Danforth & Yonge subway lines making your daily commute a breeze!
Drivers will find the 15-minute drive downtown convenient with both the Gardiner and Lakeshore Blvd a few minutes away. Pearson Airport & 400 series highways are easily accessible from this location.
Amazing Public Schools! A couple of blocks from highly rated Runnymede Jr. & Sr. P.S.& Humberside Collegiate, Ursula Franklin Academy, Western Tech, plus St.Pius which all attract many families to this neighbourhood. Children can walk safely to school!
Runnymede Public Library is at the bottom of Glendonwynne, just a couple of blocks away, which offers programs for adults, children, and toddlers. The Annette Recreation Centre has plenty of affordable programs, an indoor swimming pool, gymnasium and a baseball diamond.
Plenty of public parks & green space surround! Nearby Kennedy Margdon Parkette and for fitness & nature enthusiasts there are many options including incredible High Park with its 399 acres of public parkland & Grenadier Pond - the city's largest green space literally around the corner, and the Martin Goodman Trail along Lake Ontario.
Upgrades & Improvements
2017 ~ Owned new hot water tank
2009 ~ Replaced roof shingles (including the garage),
Approximately 2009 ~ Eavestroughs, aluminum soffits
Offered at $1,289,000.
Schools available for residents of 14 Norma Crescent
Check for your house number!
| Former Municipality | Street Name | Street Number Range | Elementary | Intermediate | Secondary | Technological Programming | Commercial School |
|---|---|---|---|---|---|---|---|
| Toronto | Norma Cres | All Numbers | Runnymede Jr & Sr PS | Runnymede Jr & Sr PS | Humberside CI | Western Tech | Western Tech |



