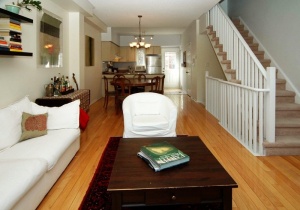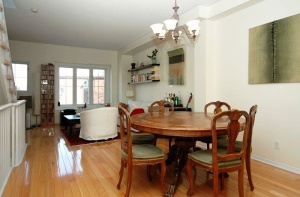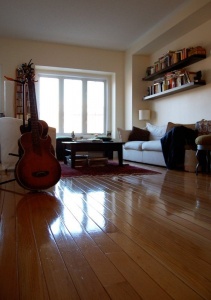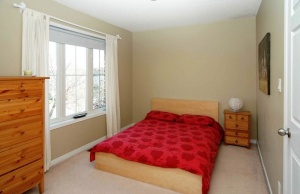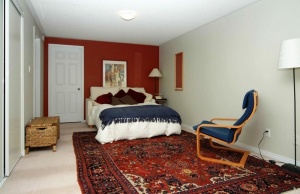15 Rankin Crescent | West Toronto - High Park
SoldDescription
Convenient West End Living!
Spacious 9 year old freehold executive townhome.
Family friendly area with children in neighbouring townhouses and streets. Smaller local park & schools nearby.
Combination of location, price & worry-free lifestyle offers unbeatable value for first time buyers.
Property Details
Convenient West End Living!
- Spacious 9 year old freehold executive townhome.
- Bright open plan living in 1500+ s.f. (including high ceilinged finished lower level) combines character and modern construction on quiet street.
- One parking space. Single built-in garage. Deck and front yard gardens.
- Family friendly area with children in neighbouring townhouses and streets. Smaller local park & schools nearby.
- Close proximity to so much! So nearby downtown, Bloor West & the Annex, Bloor West Village and steps to High Park, Roncesvalles and The Junction.
- Handy Bloor & Dundas & Lansdowne location provides easy access to subway & GO train. Close to popular Bloor West Village & Roncesvalles Village shops & local restaurants.
- Outstanding combination of location, price & worry-free lifestyle offers remarkable value for first time buyers.
Location Location!
- Go for a run, play with the kids or walk your dog in 399 acres of High Park , an easy 10 minute walk.
- Situated near two of Toronto's most popular destinations with European ambience: Roncesvalles Village and Bloor West Village . Close to interesting cafes and food shopping. Summer is highlighted by a variety of festivals and street activities. The nearby up and coming Junction is fabulous too
- Go green - simple 5 minute walk to subway station, either Lansdowne or lots of TTC and public transit routes connecting via Dundas West station on Bloor Street subway including the GO train. Alternatively bike downtown or around the neighbourhood.
- For convenience when driving it is a quick trip to Hwy 400, to the Gardiner, the QEW and the Airport .
Suits a busy and full Lifestyle ...
- 15 Rankin Crescent has been improved and maintained for comfort including upgraded stainless steel appliances, upgraded lighting in 2005, hardwood floors & freshly painted throughout in 2007.
- Efficient & well-designed floor plan with tons of storage, bathrooms on all 3 levels, extra large master with guest room/ or home entertainment area in superb lower level.
- Bright and open concept main floor with attractive hardwood floors and flowing living/dining/kitchen create 'Great Room' ideal for entertaining and keeping an eye on small children.
- Open chef's kitchen with tiled floors includes stainless appliances - smooth top range, fridge, dishwasher; plus breakfast bar for parties & large pantry for storage.
- Walkout to the sunny south facing deck for barbecuing , dining & enjoying the clement weather.
- Two Bedrooms on second floor include grand master with wall of closets & hardwood floors , plus home office or guest room.
- Main 4 pce bath on second floor offers modern tiled finishings.
- Fully finished lower level is enhanced by high ceilings and features a sizeable recreation/family room/guest room plus powder room and desk alcove. Lower level includes laundry area plus extensive storage room.
- You'll appreciate parking via built-in garage with entry from interior, and 3 bathrooms .
- Entry level includes garage, front door, coat closet & furnace room
- Practically no grass to cut, with enough space for gardening and pots of flowers or herbs on the south deck off kitchen. Snow clearing done professionally.
- Great location, quality and price create exceptional value in this excellent Bloor West Annex home.
Offered at $0.





