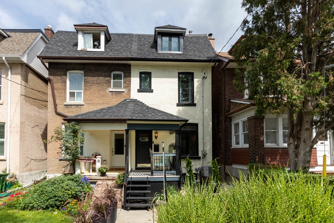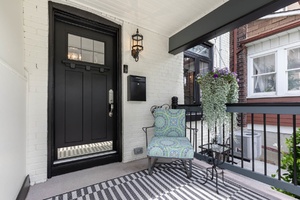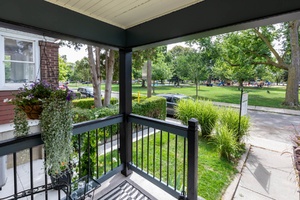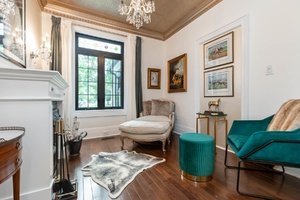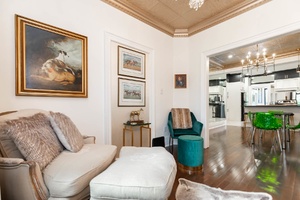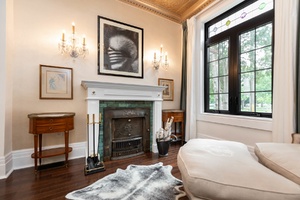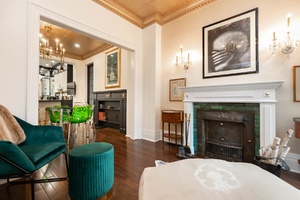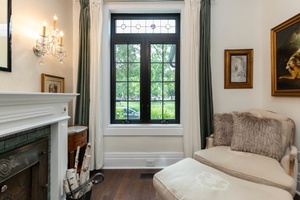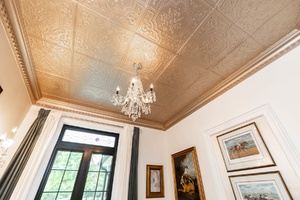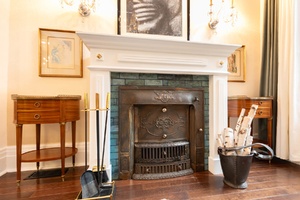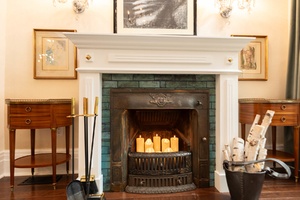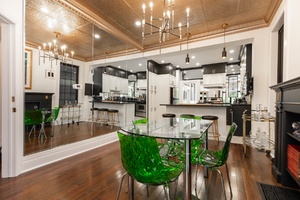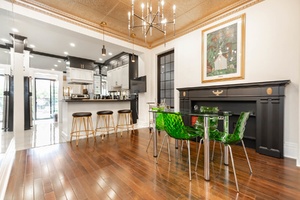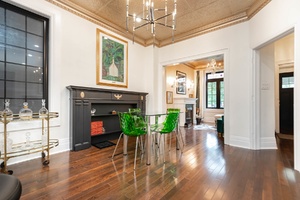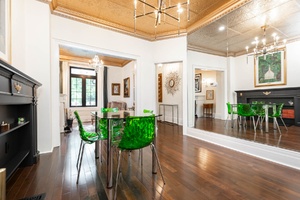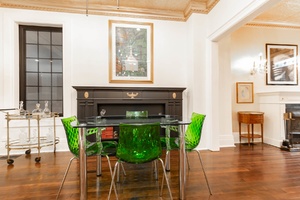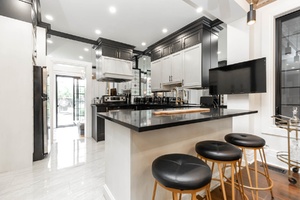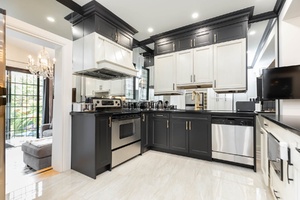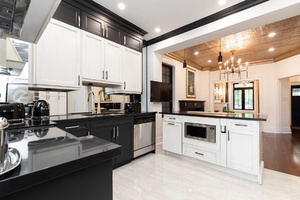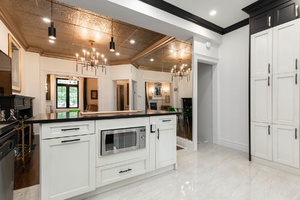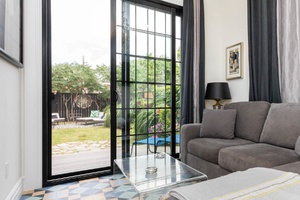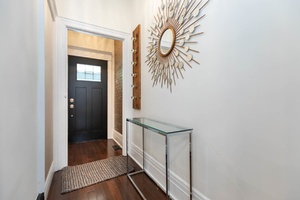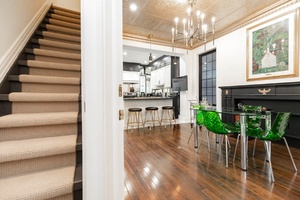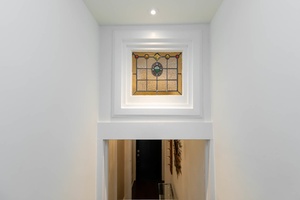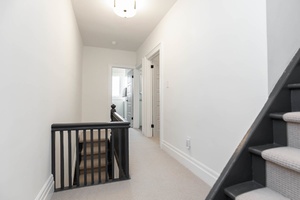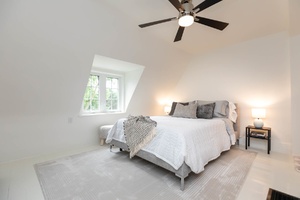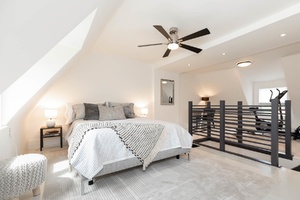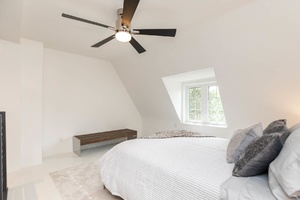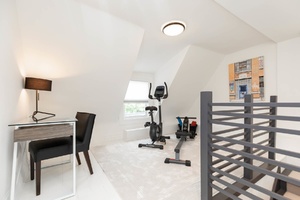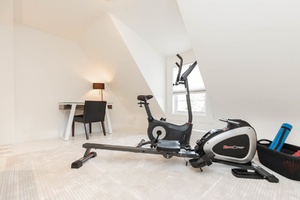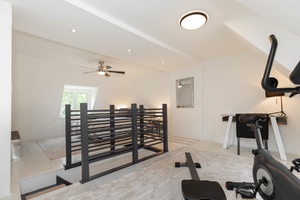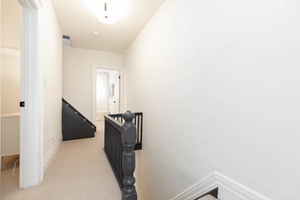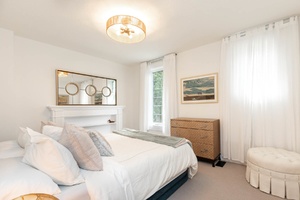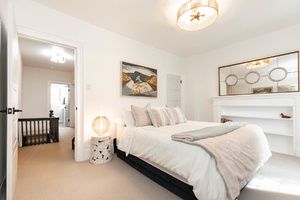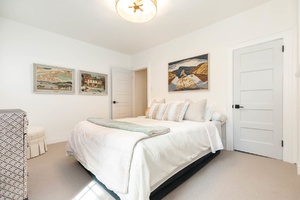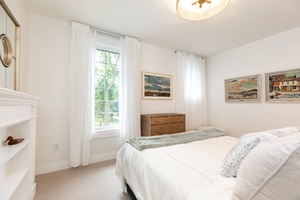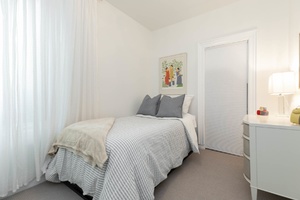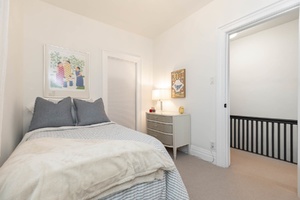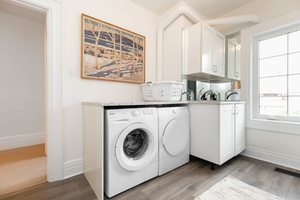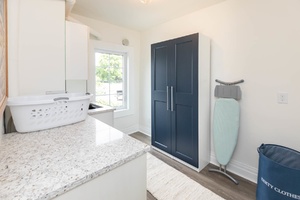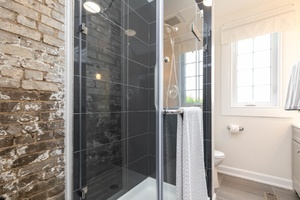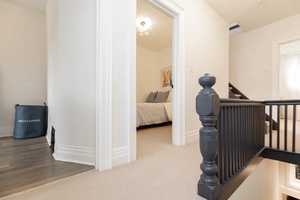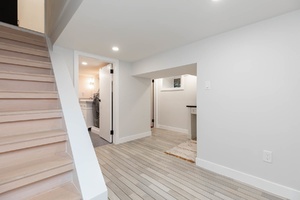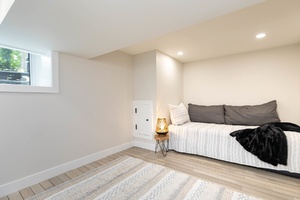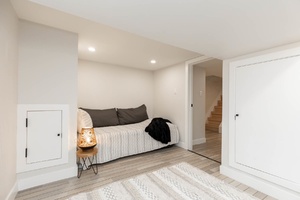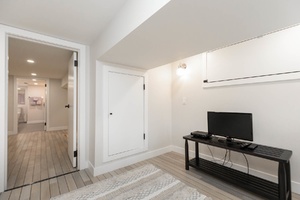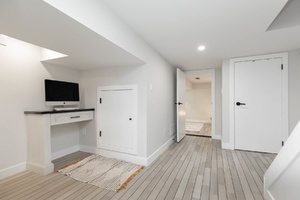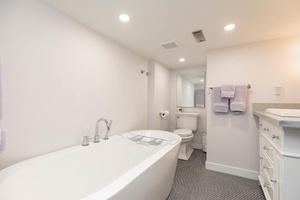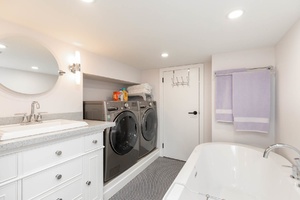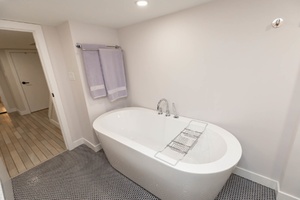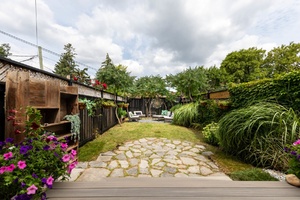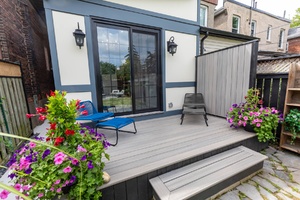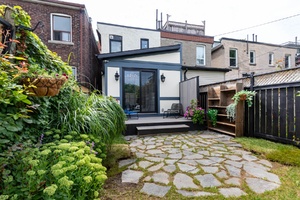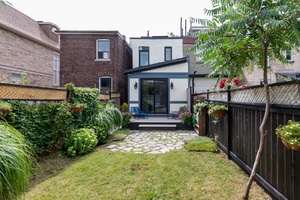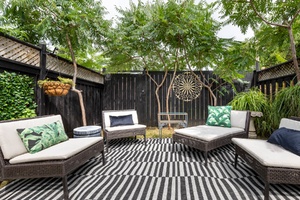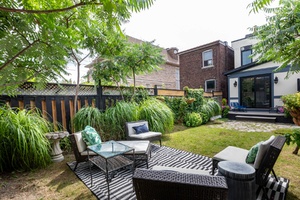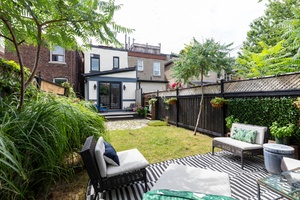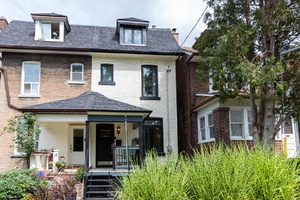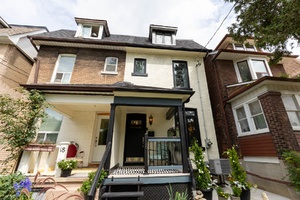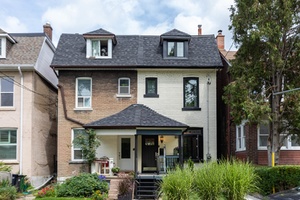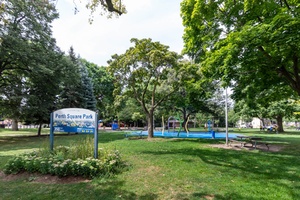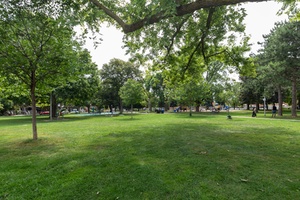16 Parkman Avenue | West Toronto - The Junction Triangle
Description
Located on a quiet quaint street, directly across from Perth Square Park for super summer fun with splash pad, playground and a communal fire pit for those cooler nights! Traditional living and dining rooms have been tastefully opened whilst still leaving classic definition of spaces, leading into the grand intelligently designed kitchen made for fabulous entertaining. Family room addition off the rear provides bonus living space and beautiful 3-piece bath. 4 Bedroom, 3 bath, finished basement with soaker tub and bonus room perfect for a teen’s bedroom, ample storage beneath the main floor addition and a lovely large backyard for entertaining.
Property Details
Gorgeous 2.5 storey semi in prime Junction Triangle. Across from beautiful Perth Park!
Extensively and thoughtfully renovated boasting multiple opportunities for different living arrangements.
Move right in as a single-family home or easily divide into two units creating an income suite to help pay the mortgage!
Currently set up as 3 bedrooms and 3 bathrooms, including a coveted main floor family room & washroom plus 2nd floor laundry.
Easily convert the laundry into 4th bedroom OR 2nd kitchen.

With beautiful curb appeal you are greeted at the front of the home with a freshly painted front facade and a perfect front porch for enjoying your morning coffee or a glass of wine, overlooking Perth Square Park. At the rear of the home you will find a lovely back yard, fully fenced, deck for entertaining and plenty of space to play!
The main floor of the home offers a traditional formal living room at the front of the house, featuring charming stained glass and period fireplace. The large, combined dining room and kitchen are ideal for entertaining and dinner parties. Chef's kitchen with fantastic island and extra bar height seating with the sweet touch of another stained-glass piece. Off the kitchen is the main floor family room with walk-out to the back yard and conveniently tucked away is a gorgeous 3-piece bath!
Upstairs on the second floor there are 3 bedrooms, one currently set up as a laundry room, and another stunning 3-piece bath with exposed brick and glass shower enclosure. Climbing to the third story you find yourself in a beautiful open concept hideaway set in the trees! Makes for a perfect primary bedroom and bonus space as is, or could be transformed into a tranquil primary suite! With easy access to plumbing below for the addition of an ensuite.

Finished basement with spectacular bathroom with large soaker tub and beautiful glass tiled floor. Small bedroom tucked away at the front of the house and plenty of storage underneath the main floor family room addition.
Located in Wallace Emerson a hop skip and a jump from Bloor and the UP Express for easy access across the entire city. A short walk to awesome neighbourhood Bodega's, Cafes and Breweries everything is available at your footsteps!
Located in the Perth Ave Jr PS school district for grades 1 to 6, which offers both English and French Immersion programming. A short stroll across the park ensures you're always on time for the bell! Brock PS for middle school and Bloor CI or Western Tech for high school.
One block south of Dupont you are less than a 5 minute walk to the bus stop for easy access to the TTC. Not to mention every kind of cuisine you can imagine! Mattachioni for Italian, Gus Taco's for Mexican, grab some sushi at Koji Japanese Restaurant or take a short stroll south to the super funky hot spot Gaspar Cafe to name a few! Four blocks over from Lansdowne and the convenient Food Basics too.
Updates and Improvements:
2017
new lower flat roof
new back fence and gate installed
2019/2020
Waterproofed house from outside on 3 sides - $45,000
2 sump pumps installed in basement
Back water valve / back flow valve installed (both inside and outside home)
All main, major plumbing pipes replaced/installed in basement
All new windows & sliding glass door (main floor with black interior)
Privacy glass windows on dining room and second floor, bedroom windows facing east
New composite backyard deck and privacy wall
New back, exterior lights
New light switches and dimmers installed on main floor and basement
New pot lights on main floor and basement
New central air ducts installed on 3rd floor / basement / kitchen, main floor den and bathroom
renovated/installed 3 new bathrooms - everything new!
Plumbing/ electrical/ exhaust/ venting installed for 2nd floor laundry / kitchen
Refinished original antique air vent covers / new air vent covers installed
Full Kitchen Renovation
New, level floor installed with porcelain tiles
New, black kitchen cabinets installed
New pendant lights from Elte
Mirrors installed on dining room wall
Full Back Room & Bathroom Renovation
New, level floor installed with porcelain /ceramic tiles
Ceiling raised
Interior brick wall exposed and painted in bathroom and family room
New window/sliding door installed
Crown molding installed in kitchen / dining & living room
All new faucets in kitchen and bathrooms from Muti / Gingers
New front door & hardware (and new doors to 2 separate units)
Original stain glass, interior window installed above stairs to second floor
New wool carpet and under-pad installed on second floor and on stairs to second and third floors
New ceiling fan installed on 3rd floor
2022
Furnace motor / fan / capacitor replaced
2023
Exterior of house point tucked & painted
Front yard / walkway / backyard-newly paved
New, front of house exterior light installed
New porch railing and spindles
Updated landscaping
Schools available for residents of 16 Parkman Avenue
Check for your house number!
| Former Municipality | Street Name | Street Number Range | Elementary | Intermediate | Secondary | Technological Programming | Commercial School |
|---|---|---|---|---|---|---|---|
| Toronto | Parkman Ave | All Numbers | Perth Avenue Jr PS | Brock PS | Bloor CI | Western Tech | Western Tech |


