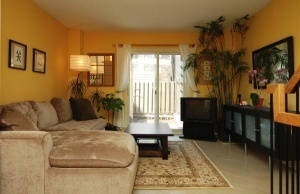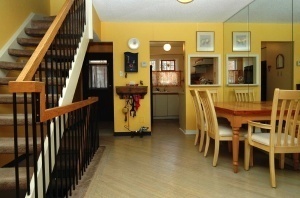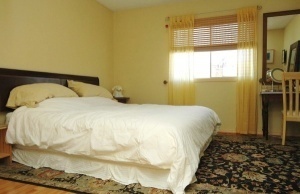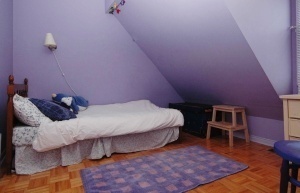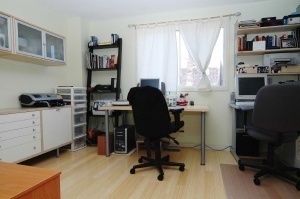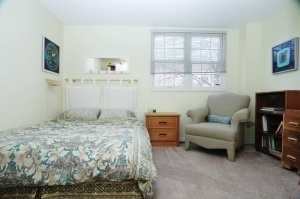16 Lount Street | East Toronto - Riverdale
SoldDescription
Lovely spacious & sunny home on a quiet family-friendly street in the heart of Old Riverdale. One of the East end's best kept secrets - Old Riverdale is a safe and quiet enclave of homes built 25 years ago.
Property Details
This lovely spacious & sunny home on a quiet family-friendly street in the heart of “Old Riverdale” is amazingly affordable! Recent upgrades and fresh, tasteful décor means you can move right in. With a superior open-concept floor plan, with four full bedrooms and three baths, and a wonderful finished basement, this sunlit urban gem welcomes a hip couple or growing family.
One of the East end's best kept secrets – “Old Riverdale” is a safe and quiet enclave of homes built 25 years ago. This is a very convenient location – appealing to both urban professionals and families. Green space is spread liberally throughout the community, with many parks and parkettes including Monarch Park – only a short walk from your door.
Other benefits of this lovely family home include very friendly neighbours & children on the street, block parties, and a beautiful leash-free park with an outdoor rink, pool and playground at the base of Torbrick, the street adjoining Lount.
Wonderful shopping is found along the Danforth. It features a dazzling array of retail stores and first-class Greek restaurants. Little India is within walking distance at Gerrard Street, offering an exotic array of clothing, fabrics, food, music and more. Close proximity to the Beaches is another plus. People come from all over the city to browse the shops of historic Queen Street and to relax in its funky, hip cafes.
An ideal location for commuters! The DVP, Lake Shore Boulevard and the Gardiner Expressway are easily accessed. Reliable, frequent public transit is nearby: there is regular bus or streetcar service on Greenwood, as well as the frequent-service streetcars on Gerrard, Dundas and Queen Streets. Walk to Greenwood subway station in only ten minutes.
A newly constructed front deck leads to the interior of this sparkling, three-storey semi-detached home. It is immediately apparent that the modern floor plan is designed for optimal space and flow. On the main floor, the open concept living/dining area is bright and airy and has a pass-through to the kitchen for easy entertaining. There are bleached hardwood floors throughout this airy level and a walk out to the deck and fully fenced backyard, perfect for safe child & pet play.
The second floor has two good-size bedrooms with closets, one with a gleaming bamboo hardwood floor (currently being used as a home office) and one carpeted in plush broadloom. An updated four-piece bath serves this level.
The master bedroom is located on the third floor to take advantage of the two skylights which ensure enough sunshine to dispel even the winter blahs! The master has hardwood floors and a spacious closet, while the second bedroom has a parquet floor and lots of closet storage. The convenient four piece bath features a deep soaker tub.
The high-ceilinged finished basement has a cozy wood-burning fireplace, a two-piece bath, and plush broadloom in the recreation room. The laundry room and storage area are spacious, and there is a great workshop on this level as well.
Offered at $324,900.




