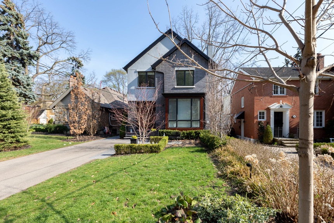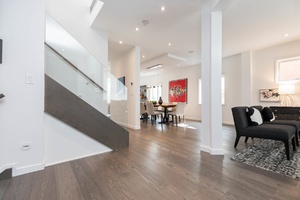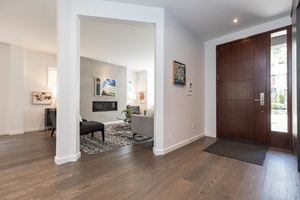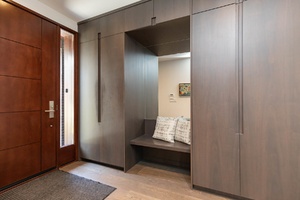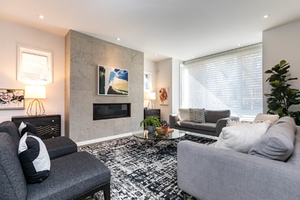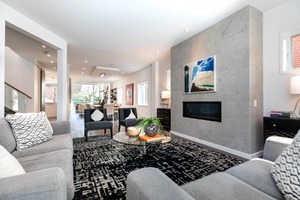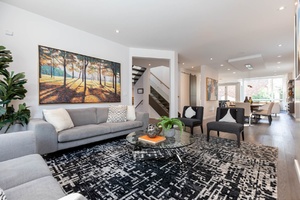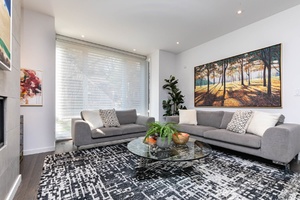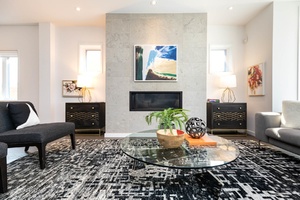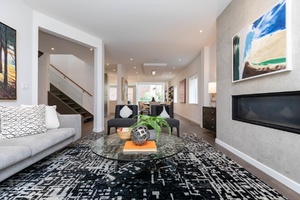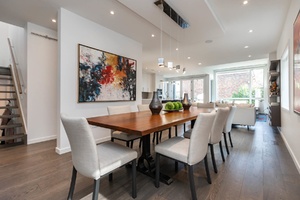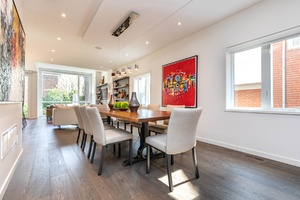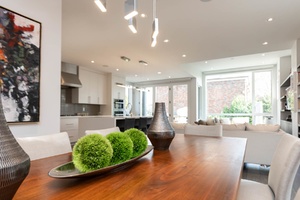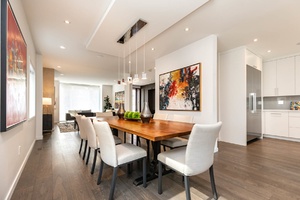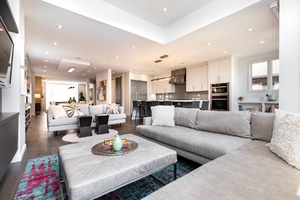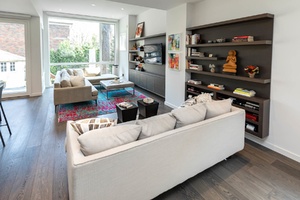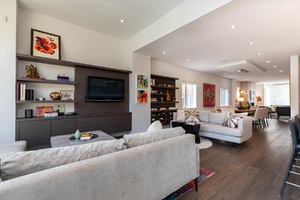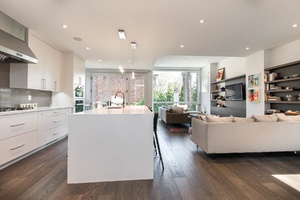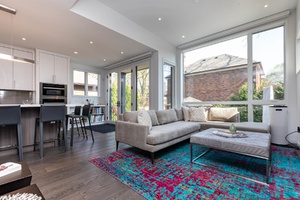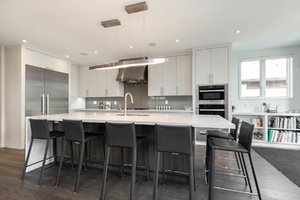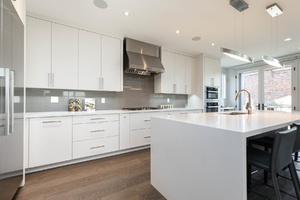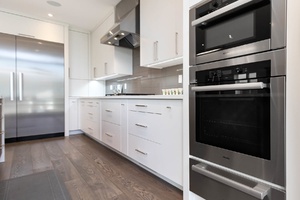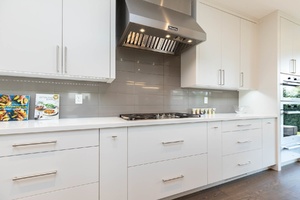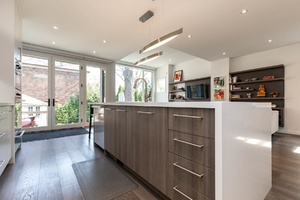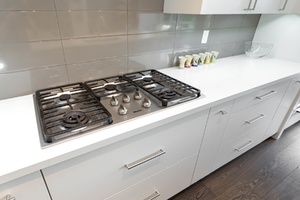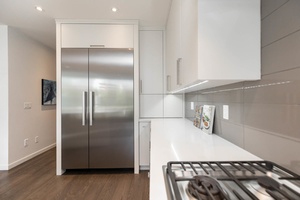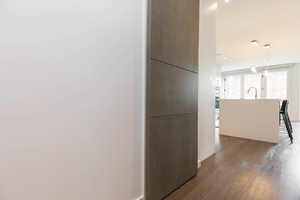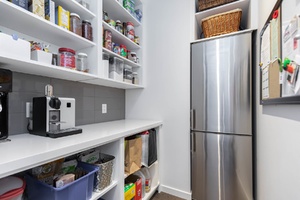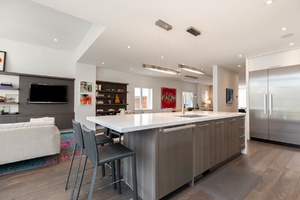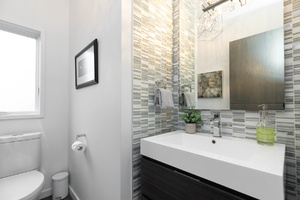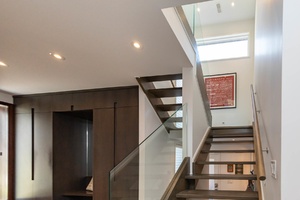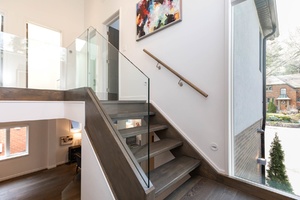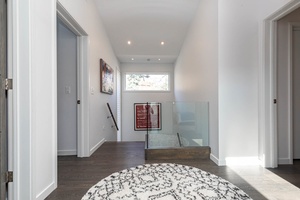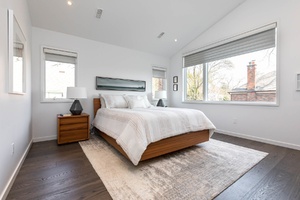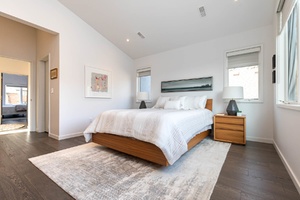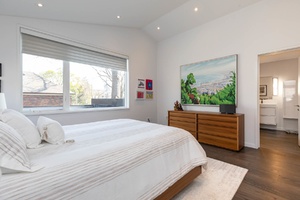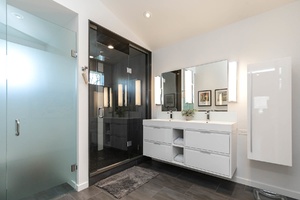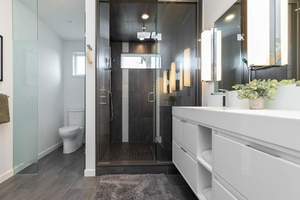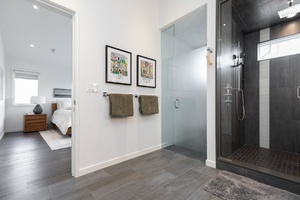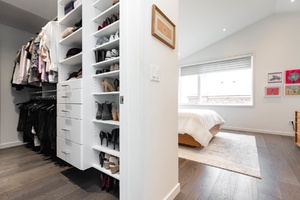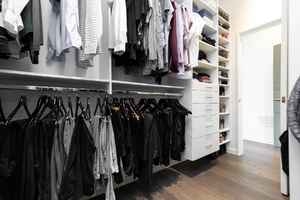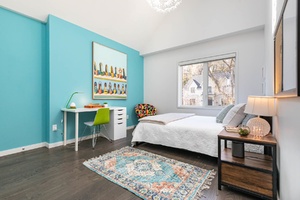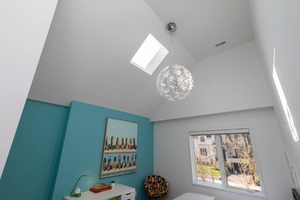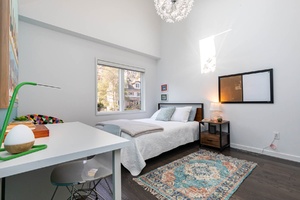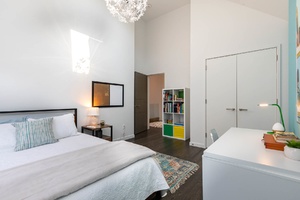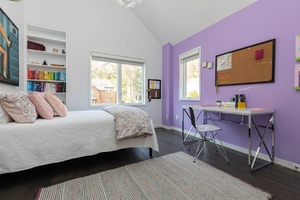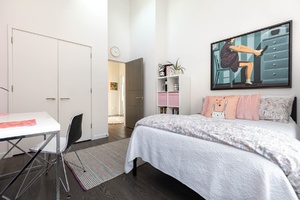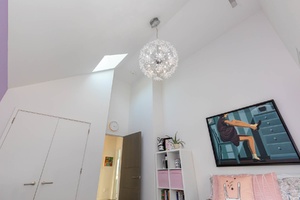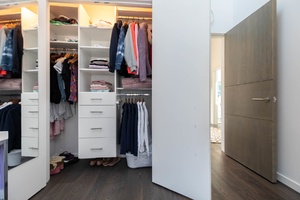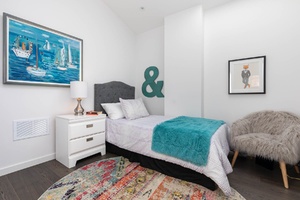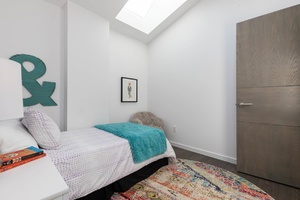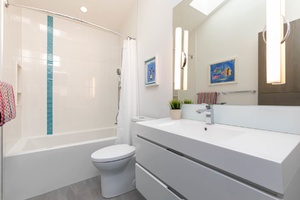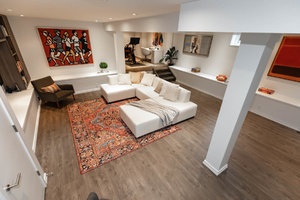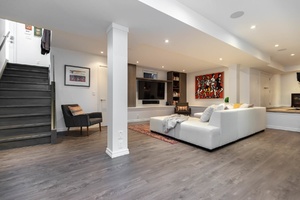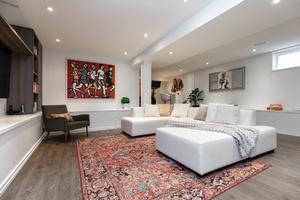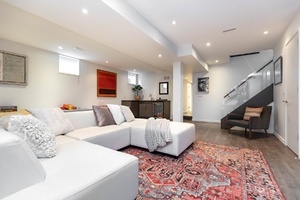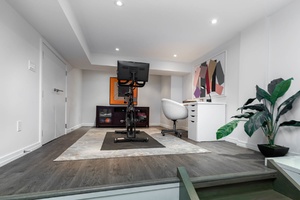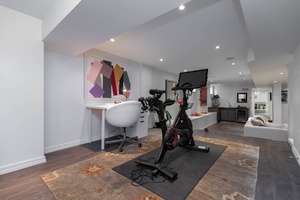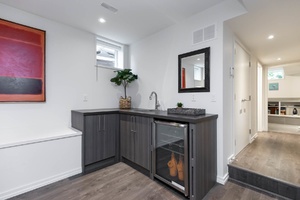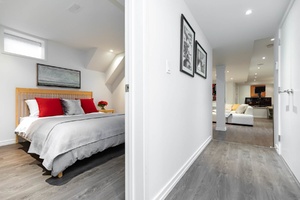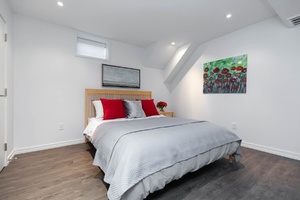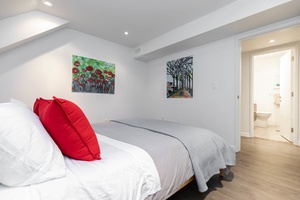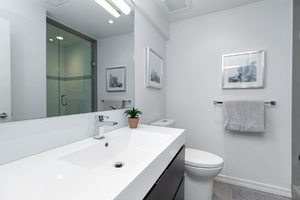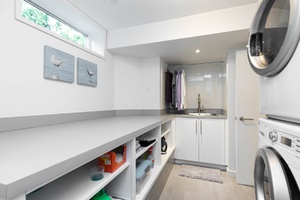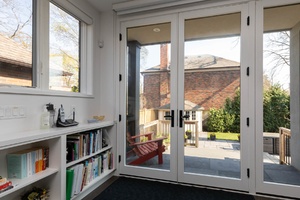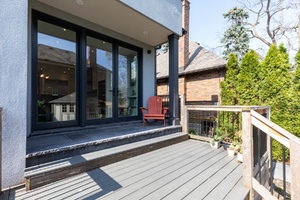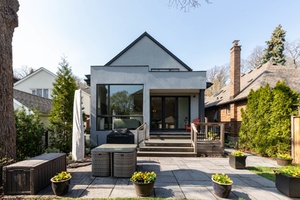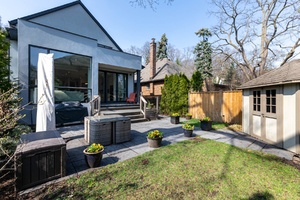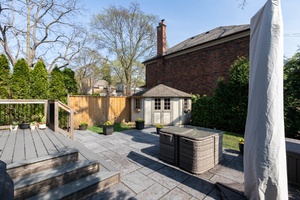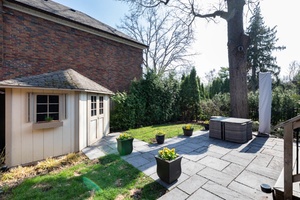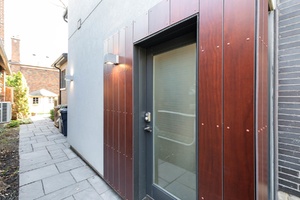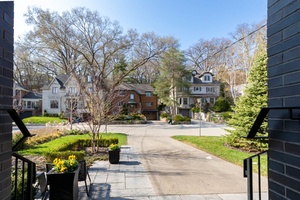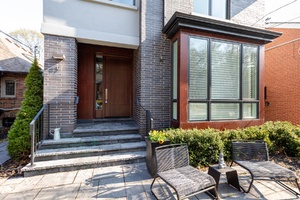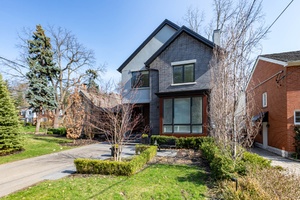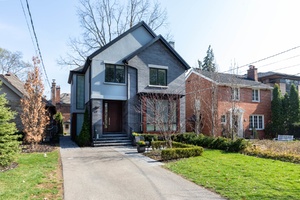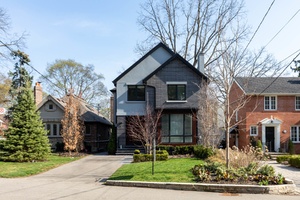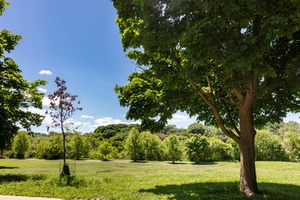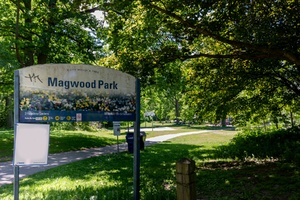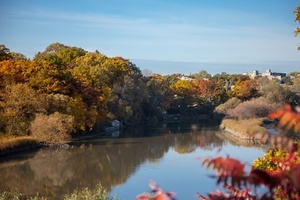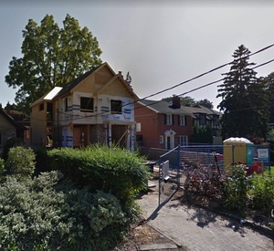17 Langmuir Crescent | West Toronto - Old Mill
Description
Custom Rebuilt Dream Home in Coveted Old Mill Neighbourhood!
Property Details
17 Langmuir Crescent is a stunning 4+1 bedroom, 4 bathroom family home 5 years new. Construction finished in May 2016. Enjoy the extraordinary designer upgrades & attention to detail throughout. You'll love the modern aesthetic, open concept with an emphasis on natural light, complimented by custom wood built ins.
The massive oversized windows front and back on main level feature power window blinds. The floating main staircase allows for more air/light and features LED stair lighting. Everyday living is made easier, be it keeping an eye on the kids, working from home, entertaining or needing a quiet moment of peace and comfort, by the natural flow and thoughtful use of almost 3800 sf of space.
The main floor family room addition walks out to the south-facing deck and professionally landscaped grounds front and back. Spacious gourmet kitchen includes amazing top-of-the-line Miele appliances (see inclusions below), waterfall counter top, oversized island that seats 6, and an appliance garage. Bonus separate pantry features 2nd fridge and plenty of shelving. You'll find additional storage everywhere - including extensive closets on the main level to hide boots, coats & dog paraphernalia! Relax in front of the stylish gas fireplace in living room after a long day. The main floor powder room was placed in the ideal spot by the side door, away from any parties or guests.

The soaring Cathedral ceilings in all 4 upstairs bedrooms bring a real lift and positive energy and plenty of light. They feel good! The magical master suite is south-facing and overlooks the rear yard and trees. There is a nice big walk-in closet with custom built-ins, that truly does fit it all! The sparkling 4 piece ensuite has plenty of elbow room, double vanity, oversized tempered glass shower with multiple shower heads, and the frosted glass "water closet" is the perfect amount of privacy when desired. The two front bedrooms have gorgeous views of the neighbourhood with extra-large closets. The 4th bedroom is super bright with a southwest-facing skylight and double closet. The landing is also well thought out, with good space.
The basement was finished with every consideration taken. Most importantly the lower level was dug down for optimal 8' ceilings and features cosy in-floor radiant heat (via hot water boiler). There is a large recreation room for family play, a convenient wet bar with custom cabinetry and wine fridge, laundry room with shelves and built in counter for folding, huge storage areas, plus a separate bedroom & bathroom. The main floor side door entrance leads to the lower level, and the whole area could easily be used for in-law / nanny / teenager or guest suite.

Exceptional mechanics are a trademark of the construction. Starting with the 2 separate heating/cooling zones for extra comfort, including 2 forced air gas furnaces & 2 central air conditioners. There is a fully functional automatic home standby generator. Heated floors in all bathrooms & side entrance. Backflow valve installed. Central vacuum. Upgraded skylights and windows. On-demand hot water boiler. Improved water main from the street. Alarm system with cameras. CAT5e data wiring... to name a few!
The exterior is a continuation of the beautiful interior. Much care was taken everywhere from the stunning front door, the choice of brick, and the stonework front and back. There is a very useful shed for garden and bike storage, and plenty of space in the private drive. There is inground irrigation and garden lighting front and back and many lush annuals. There is plenty of privacy in the back for entertaining, and plenty of yard out front as the home is well set back from the road.
Location!
17 Langmuir is your own personal oasis located on a secluded family-friendly street. It is a quiet escape in the picturesque Old Mill Neighbourhood, yet just steps to the popular Bloor West Village Shops & 2 different Subways. It's just a short walk distance to some of the best bakeries and coffee shops in the city like Patisserie 27 & Golden Gecko Coffee! It's also in a highly regarded school catchment - with Humbercrest P.S. Goes from K-8 and features a French Immersion program
Walk your dog or go for a jog along the Humber River via the scenic paths in Etienne Brule Park. Enjoy lush greenery, beautiful birds, and a link to the network of parks and bike trails in Toronto. You can venture either up the Humber or down to the Martin Goodman Trail which leads you right into downtown.
This unique enclave is known for its idyllic setting and the iconic Old Mill Inn. You can also enjoy access to the prestigious Baby Point Club - a community club with lots of activities, events, summer tennis and a winter outdoor skating rink.
The tight-knit inclusive neighbourhood organizes several annual events - ie. Easter Egg Hunt, Neighbourhood carolling, September Rib fest, May BBQ, Old Millside Facebook page with information about events and promotions for great services and things to look out for.
Convenient location in or out of town with easy access to numerous highways.
Offers Tuesday April 20/21.
The list of Inclusions
- Miele Mastercool side by side Fridge and Freezer - Superior design, and impressive innovative features are combined to be of the highest calibre.
- Miele Dishwasher
- Miele 5-burner gas cooktop
- Miele built in Speedoven/Microwave
- Miele Wall oven
- Miele Warming drawer
Miele Range hood
Washer & Dryer
- 2nd Fridge in Pantry
Wine Fridge
Automated front and back blinds on the main floor
- Custom window coverings on most windows
- Custom closet organizers
- Custom wood built in cabinetry & millwork
Designer lighting
CAT5e data wiring
- Wired ceiling speakers in kitchen and dining room and surround sound for the basement
- Millbank 10Kw Generator
- Sprinkler irrigation system for front and back yards
- Garden lighting for front and back yards
- Gas line to the BBQ
- Nest thermostats
- Keyless side entry
Complete rebuild/renovation completed in May 2016.
- New foundation - excavated basement
- Main floor family room addition
- New Plumbing - drains
- New Electrical
- 2 Forced Air Gas Lennox furnaces - (upstairs zone, and lower zone) owned. 2016
- 2 Lennox Central Air Conditioning units for 2 zones (Upstairs zone and main/basement zone)
- Heated floors in all bathrooms and mudroom on the side
- The basement has a concrete foundation with heating, (via hot water boiler)
- Cyclovac central vacuum
- Superior quality doors, windows & skylights
- NTI Vmax boiler for hot water - efficient & on demand
- Improved water main from the street - 3/4"
- Alarm system
- CAT5e data wiring
- Backflow valve installed
- New Roof/eaves/soffits
- Exterior finishes.
Schools available for residents of 17 Langmuir Crescent
Check for your house number!
| Former Municipality | Street Name | Street Number Range | Elementary | Intermediate | Secondary | Technological Programming |
|---|---|---|---|---|---|---|
| York | Langmuir Gdn | All Numbers | Humbercrest PS | Humbercrest PS | Runnymede CI | Western Tech */ George Harvey CI |


