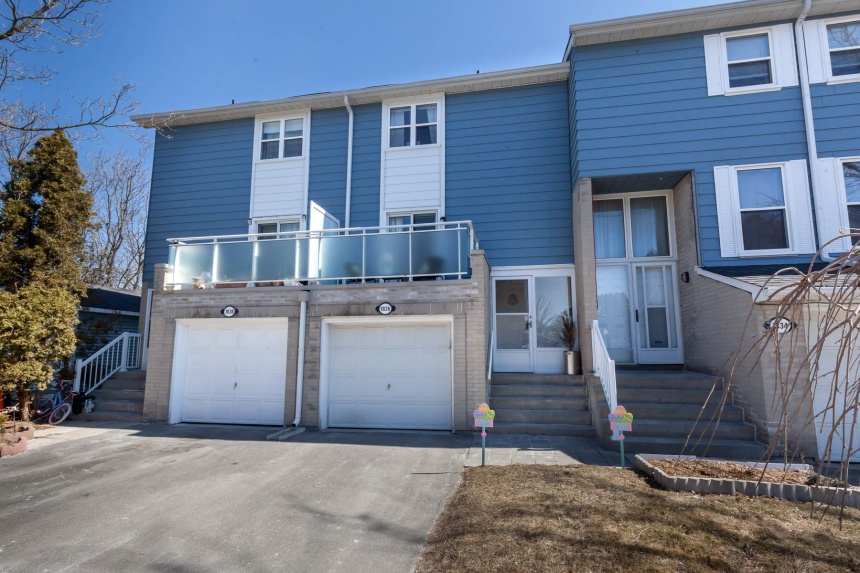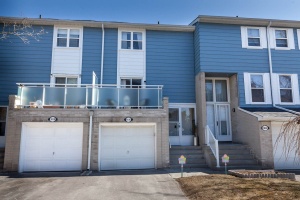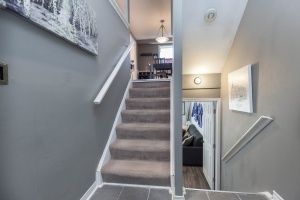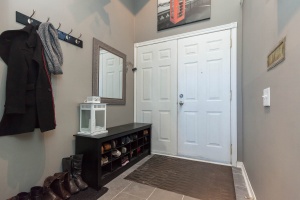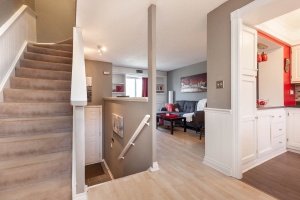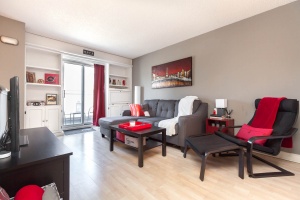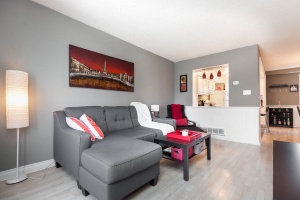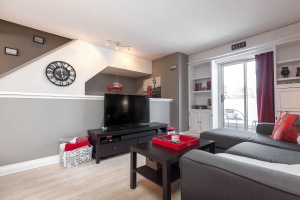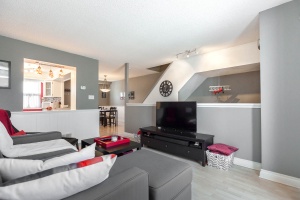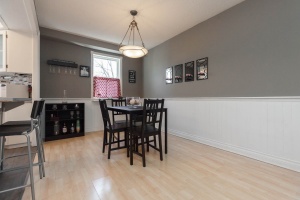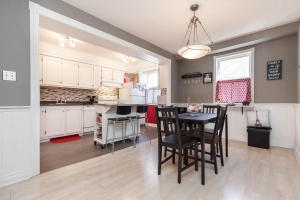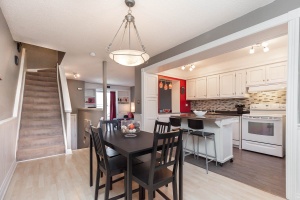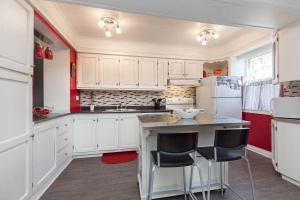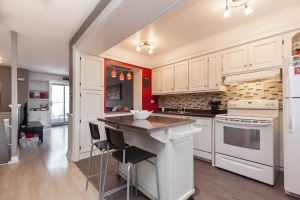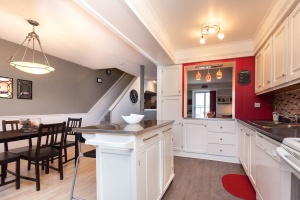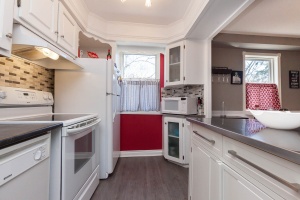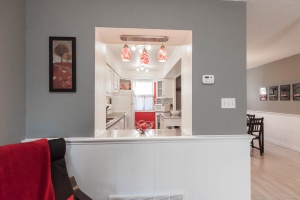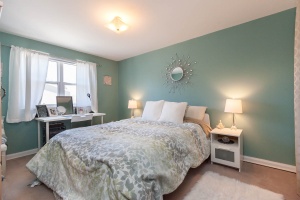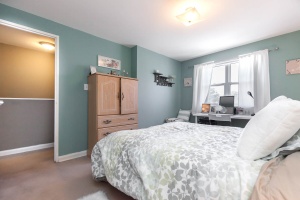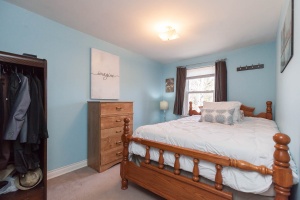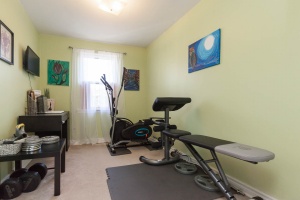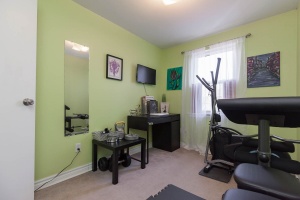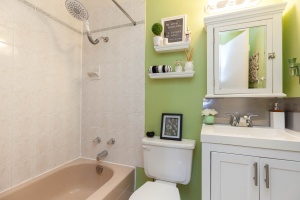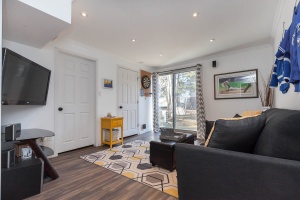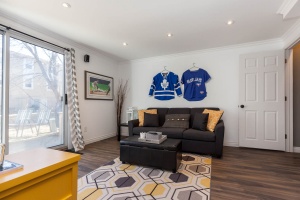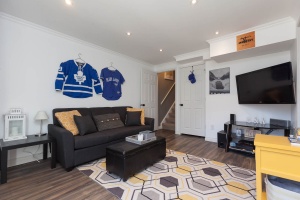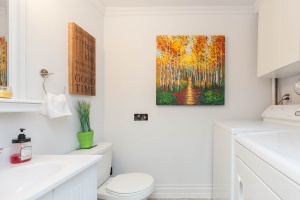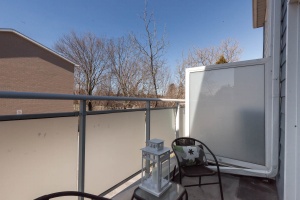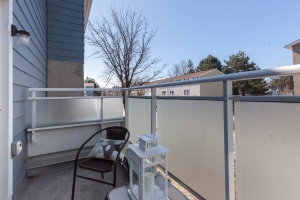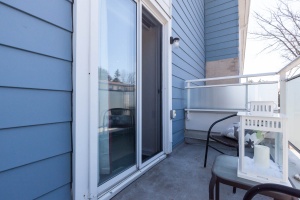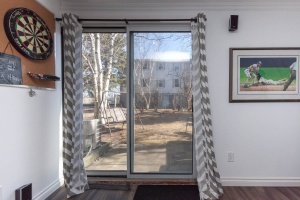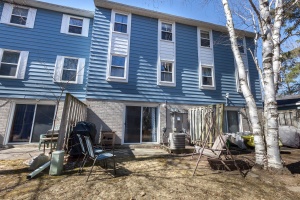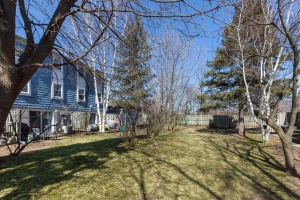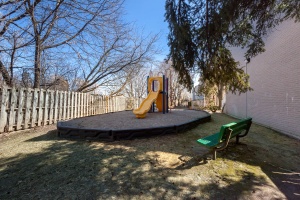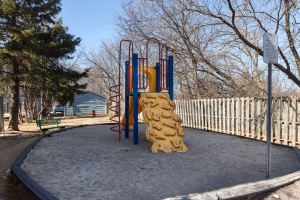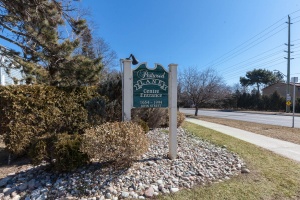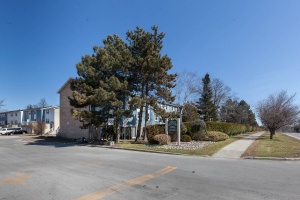1836 John Street | Toronto - Markham
SoldDescription
Trendy Town-Home in Prestigious Bayview Fairways Neighbourhood!
Showroom quality 2 storey town is absolute perfection! Located on a quiet cul-de-sac where kids can safely play street hockey with their siblings and friends. Enjoy living a low-maintenance lifestyle with exceptional space for family living and entertaining.
Property Details
Trendy Town-Home in Prestigious Bayview Fairways Neighbourhood!
Hello buyers! If you thought your dream of home ownership in the GTA was diminishing well here is your chance to own a beautiful home in today's crazy market place, providing great space, modern pizzazz and all that jazz at a fraction of the price!
Prepare to fall in love from the moment you enter this updated 3 bedroom family home with 2 baths and a beautifully finished lower level recreation room with walk-out.
Divine open concept living space with quality finishes, fixtures and modern decor throughout all 3 levels!
Amazing outdoor space for wining and dining includes a balcony off the main floor living room and a walk-out to the backyard from the lower level. Barbeque and keep a watchful eye on your wee ones while they play at the adorable parkette just steps away from your walk-out. A nice gathering spot to catch up with your neighbours.
Built-in 1 car garage with ample storage space and private drive parking for 1 additional car is a bonus.
Great community spirit and friendly neighbours will be one of things the sellers will miss the most! Top ranking school district, superb shopping, plenty of parks and recreation, transit, quick access to the 404 or 407 and the GO station is a quick 10 minute drive away (ideal for the downtown Toronto commuter)!
Highlights & Features:
- Pretty exterior facade.
- Enclosed entry way is the perfect spot for boots, outerwear & umbrellas.
- Welcoming front foyer with soaring 12'5" ceilings!
- Expansive open main floor is a delight for entertaining! Pristine laminate flooring throughout.
- Bright and airy living room with sliding glass doors that walk-out to the balcony, built-in bookcases and shelving.
- Open concept dining room and kitchen for ease of hosting your family gatherings and dinner parties.
- Stylish kitchen will entice any chef! Oversized Centre Island/breakfast bar, stone backsplash and plenty of cupboard and counter space for prepping all your favourite meals.The pass through to the living room comes in handy for passing a cold one on game night.
- Spacious 2nd floor layout with broadloom throughout.
- Large master bedroom facing the front yard has a double closet.
- The 2nd and 3rd bedrooms with a closet each overlook the backyard.
- 4 piece family bath.
- Recently finished lower level boasts a beautiful family recreation room with sliding glass doors that walk-out to the back patio and yard.
- Convenient 2 piece powder room with laundry.
- Huge under stair storage with crawl space and separate furnace room complete this level.
- Ample closet and storage space on all levels.
Sought-After Bayview Fairways Neighbourhood!
A quiet tight-knit complex nestled back from John Street surrounded by multi-million dollar homes in a mature neighbourhood. Located just west of Leslie Street and south of Green Lane.
This bucolic setting is highlighted by the east branch of the Don River which meanders downstream through the village and adjacent ravine parkland.
Lots of local shopping for every craving! Longo's, Shoppers Drug Mart, Food Basics, The Low Carb Grocery, Grocery Innovations Canada, M&M's, fruit markets, bakeries and delicatessens, Java Joes, Starbucks, Second Cup and Tim Horton's to name but a few.
A neighbourhood fave is the Santorini Restaurant located beside the Thornhill Community Centre. A must try for authentic Mediterranean cuisine.
A quick 10 minute drive to the posh Bayview Village Shopping Centre located at the north-east corner of Bayview & Sheppard, known for its high end selection of clothing stores and restaurants.
Lots of local recreation! The Thornhill Community Centre located at Bayview and John Street, has a myriad of recreational facilities including: 2 skating rinks, community hall with a 500-person capacity, cycle & fitness studio, indoor walking/running track, library, squash courts, therapeutic swimming pool & gymnasium.
The Thornhill Park Tennis Club located at 26 Old Yonge St is one of the most active tennis clubs in the City of Vaughan. The public parkland surrounding these courts makes for a picturesque setting.
Golfers will delight in having so many courses to choose from. Tee off at the Uplands Golf and Ski Club, The Bayview Country Club, and the The Ladies' Golf Club of Toronto.
Plenty of plush parks and trails surround! Duncan Park and historic German Mills Settlers Park, a 26 hectare natural park part of the German Mills Creek System.
Superb school district attracts many families to this neighbourhood! Popular Bayview Fairway P.S., St. Roberts Catholic School, Thornlea S.S., Yorkhill Elementary School with French Immersion and so many more Catholic, private and alternative schools close by.
Go green! Hop on the Viva bus right out your front door which takes you directly to Finch station connecting passengers along the Yonge-University subway lines. The Langstaff GO station is short 10 minute drive away.
Be in and out of the city in mere minutes by way of the 404, 401 or 407.
Upgrades & Improvements Since 2015
- Opened up main floor for a nice and bright open concept plan
- Kitchen upgrades - new floors, backsplash & track lighting
- Upstairs bathroom - new vanity and medicine cabinet/mirror
- Outside front patio - new patio stones, larger patio area
- Front entrance way - opened up by removing built in closet, new entry to basement and track lighting
- Basement completely redone
o Stripped down to studs, new drywall, flooring & pot lights
o Surround sound speaker wiring
o Wi-Fi enabled lighting for pot lights
o USB enabled charging port in wall
o Added closet/pantry with additional access to crawl space - Basement bathroom/laundry room redone
o Vanity and mirror
o Tile flooring
o Laundry cabinet and drying rack added - Painting throughout
- Automatic garage door opener added


