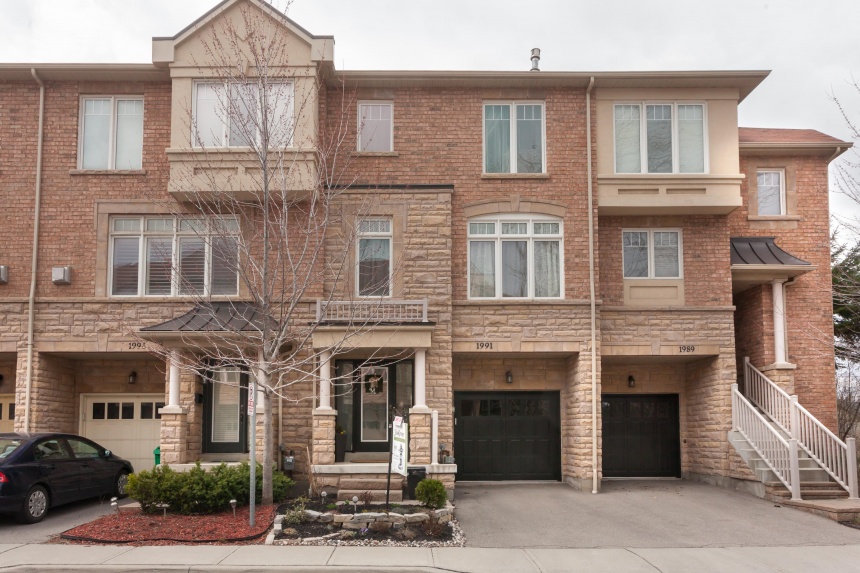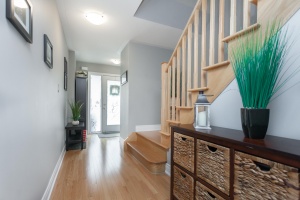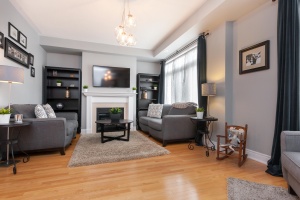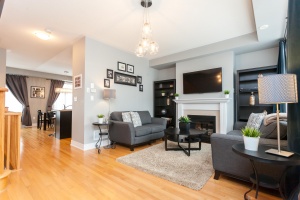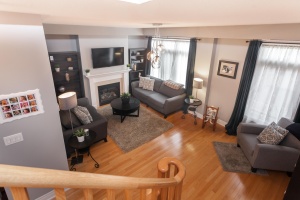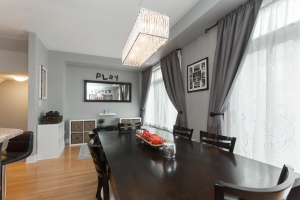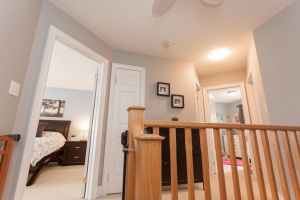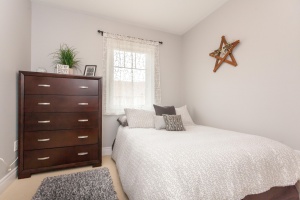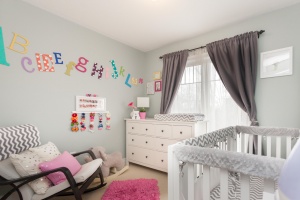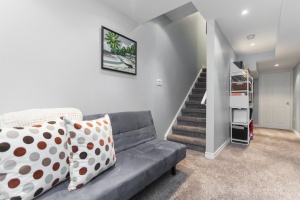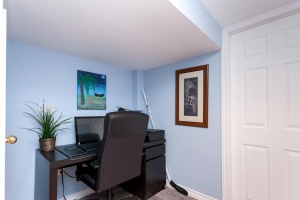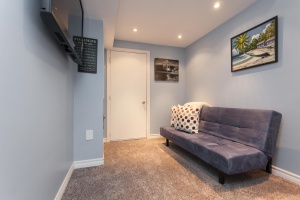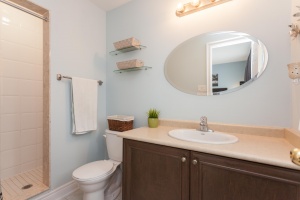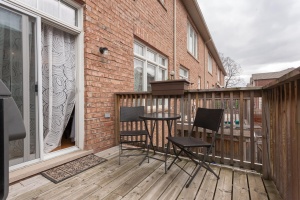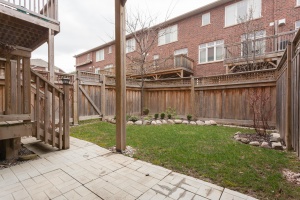1991 Oana Drive | Toronto - Mississauga
SoldDescription
Showroom quality 3 storey Town Home is absolute perfection! Located on a quiet cul-de-sac where kids can safely play street hockey with their siblings and friends. Enjoy living a low-maintenance lifestyle with exceptional space for family living and entertaining.
Property Details
Pristine, Freehold Town in Sought After Clarkson Village!
Built just 7 years ago by Thornridge Homes, the "Forest of Eden Clarkson Village Townhomes" rarely come on the market for sale!

Prepare to fall in love from the moment you enter this renovated home complete with main floor family room, 3 bedrooms, 3 baths and lower level home office plus den! Tick all your boxes off your wish list!
Over 2100 square feet of divine living space with quality finishes, fixtures and modern decor throughout all 4 levels!
*Built-in 1 car garage provides direct access into the ground floor** with ample storage space for all your bikes, tools and toys.
Great community spirit and friendly neighbours will be one of things the sellers will miss the most! Walking distance to sought-after schools, parks, shopping, transit and the Clarkson GO station (ideal for the Toronto commute)!
Freehold = low maintenance fees only for the exterior common elements, pride of ownership and the freedom to decorate and design as you wish.
Highlights & Features Inside & Out Include:
- Pretty exterior facade of brick and stone.
- Enter and exit the house without ever feeling the cold from the garage into the ground level laundry room.
- Welcoming front foyer with 2 coat closets and hallway with a walk-out to the covered back patio and yard. Yes, this townhome has a full yard AND a balcony!
2 piece powder room - Expansive open main floor is a delight for entertaining! Gorgeous hardwood floors throughout.
- The formal living room has toasty gas fireplace and mantle with large windows overlooking the front.
- Sun-filled dining room with sliding glass doors to the deck, the perfect spot to bbq or unwind with a glass of wine after dinner.
Deluxe gourmet kitchen will entice any chef! Oversized Centre Island/breakfast bar, stainless steel appliances, granite counters, stone backsplash and plenty of cupboard and counter space for prepping all your favourite meals.
The open concept family room is excellent space for big family gatherings or just sitting back and enjoying the hockey game.
- Excellent 2nd floor split bedroom layout with broadloom throughout.
- Huge master bedroom with a 3 piece ensuite bath and double closet.
- The 2nd and 3rd bedrooms are bright and sunny and almost identical in size with a closet each and overlook the front yard.
- 4 piece family bath
- Recently finished lower level boasts a home office and den for his and hers space to work! Large storage/furnace room plus additional storage pantry.
- Ample closet and storage space on all levels.

Tight Knit Community of Clarkson Village!
A quiet community situated in the southwest corner of the city along the shore of Lake Ontario! It is bordered by Lake Ontario to the south, Oakville to the west, Erindale and Erin Mills to the north and Lorne Park to the east.
Lots of local shopping for every craving! Metro, M&M meat shop, fruit markets, Italian bakeries and delicatessens, Starbucks, Tim Hortons, Canadian Tire, Shoppers Drug Mart, Central Parkway Mall, Dixie Outlet Mall, Square One and Sherway Gardens for all your high end shopping desires.
Plenty of plush parks surround! Bradley Park, Clarkson Park, Lakeside Park and Jack Darling Memorial Park to name but a few!
Explore nearby beautiful Rattray Marsh Conservation Area! This ecologically sensitive wetland is the last remaining lakefront marsh between Burlington, Ontario and Toronto. Enjoy bird watching while strolling along boardwalks and well-maintained trails with abundant displays of white trilliums, the floral emblem and provincial flower of Ontario (may be seen in late April and early May).
Superb school district with an array of specialty programs! Clarkson P.S., Green Glade Sr., Clarkson S.S., Whiteoaks P.S. with French Immersion, Hillcrest P.S. with French Immersion, Lorne Park S.S. with extended French, Bristol Road M.S. with International Baccalaureate program, Cawthra Park S.S., Erindale S.S. with International Baccalaureate program, John Fraser S.S. and so many more Catholic, private and alternative schools close by.
Go green! Under a 10 minute walk to the Clarkson GO Station, the transportation hub of the community. Be in and out of the city in no time by way of Erin Mills Parkway/Southdown Road interchange of the QEW.
Lots of local and historic recreation sites! Clarkson is home to both of the City of Mississauga's historic museums: Bradley Museum and Benares House. The Bradley Museum provides a window into the everyday life of early settlers in Ontario, and hosts Sunday teas, rotating exhibits and special events. Benares House is noted for its quiet presence in a picturesque park-like setting filled from top to bottom with original family possessions spanning 4 generations.

Upgrades & Improvements
2016 ~ Kitchen backsplash
~ Replaced kitchen light fixtures
~ Landscaping front and back (many perennials, new shrubs and bushes)
~ Replaced washing machine
2015 ~ Finished basement
Offered at $689,000.


