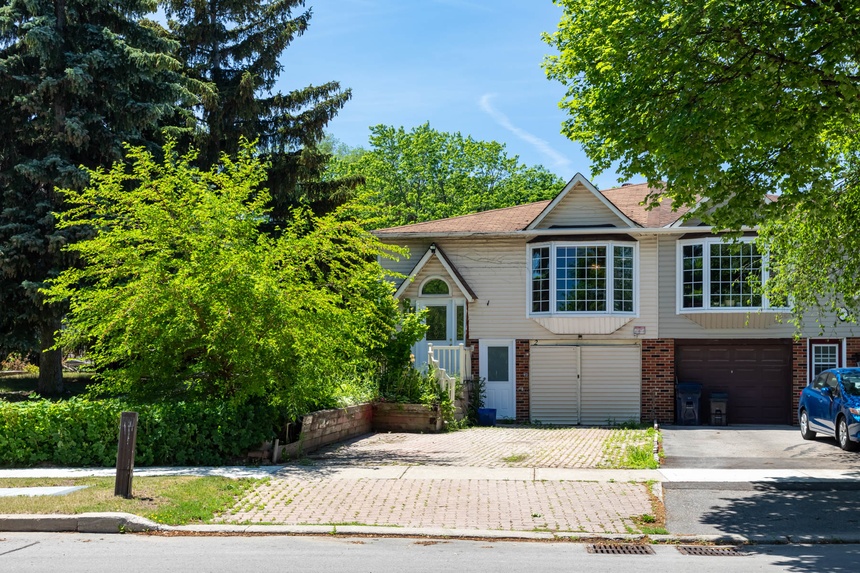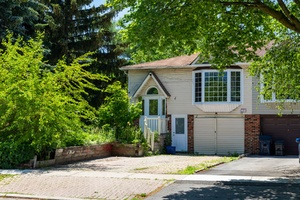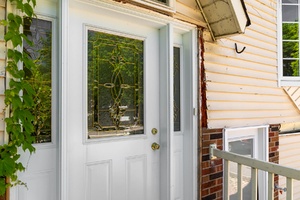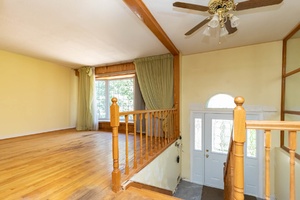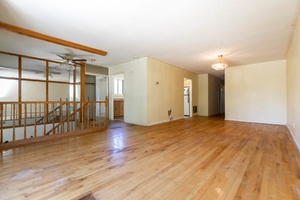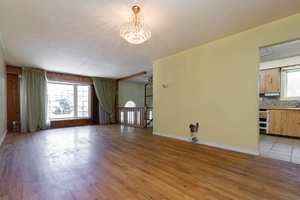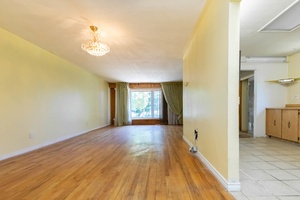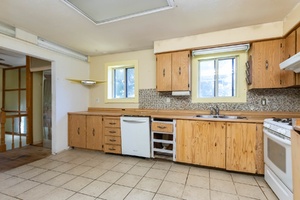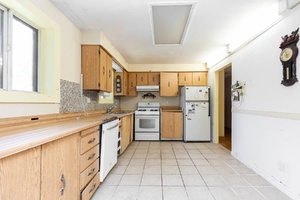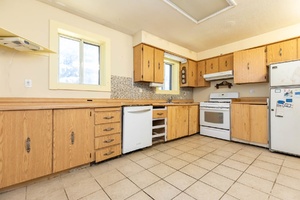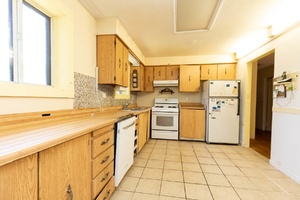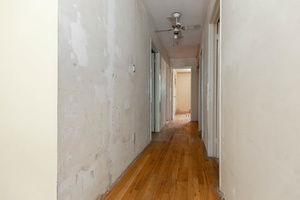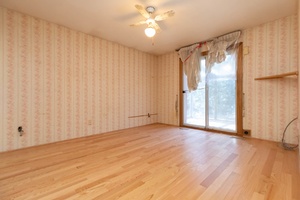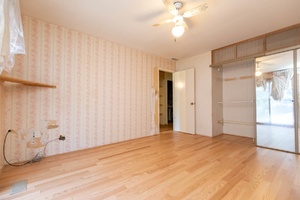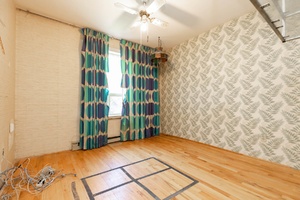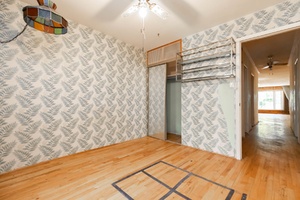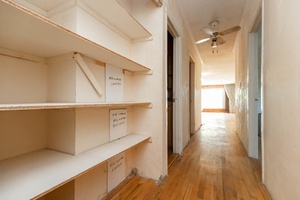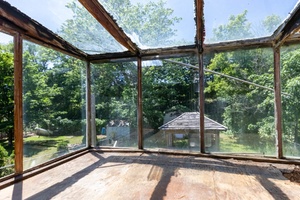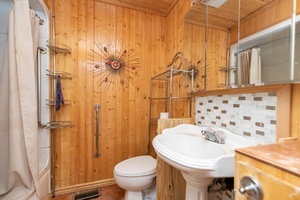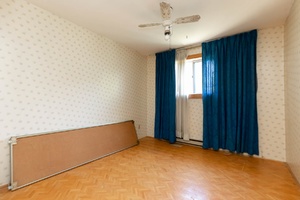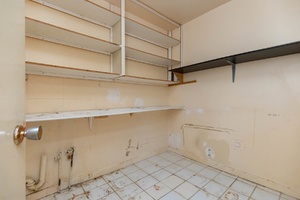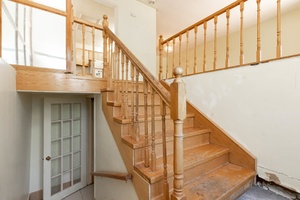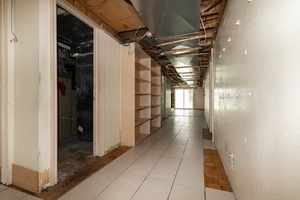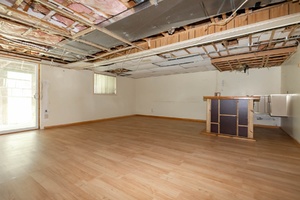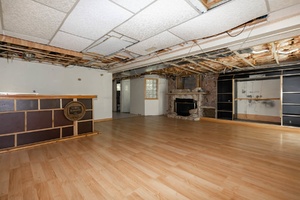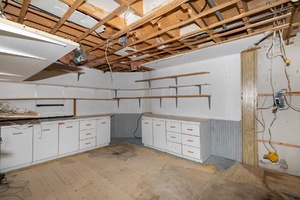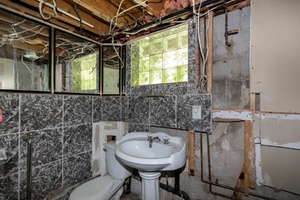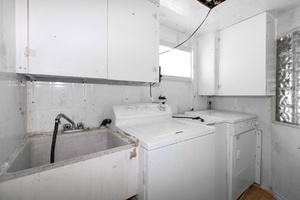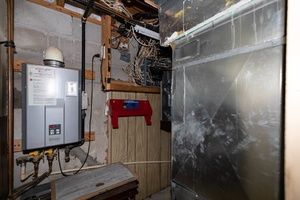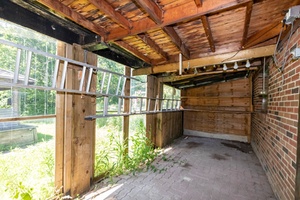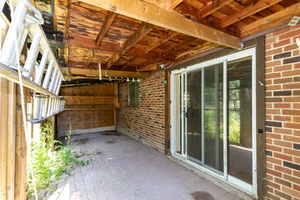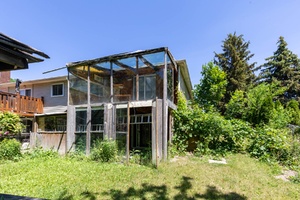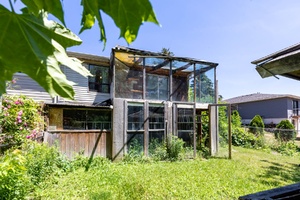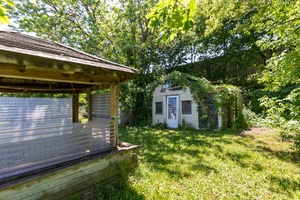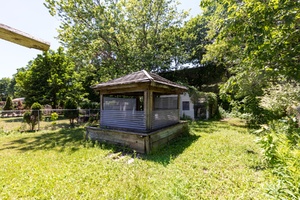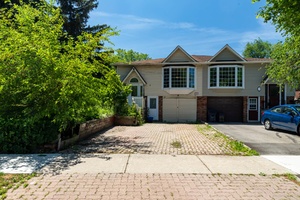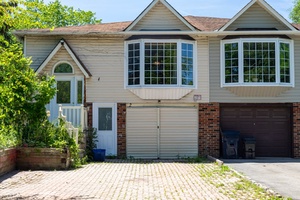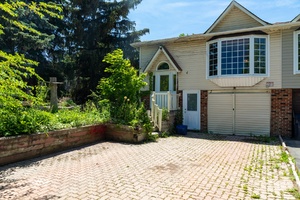2 Chipwood Crescent | North York - Pleasant View
SoldDescription
Great Opportunity To Redo This Home From Top To Bottom! 3 Bedroom Semi On A Large 7,700 Sq. Ft. Lot With 50-Foot Frontage In The Neighbourhood In Pleasant View. Family-Oriented Neighbourhood, Located Near Steps To Pinto Park And Pleasant View Community Centre, Pool And Park. Loads Of Shopping On Nearby Victoria Park. Quick Access To Hwy 404 & 401.
Property Details
Amazing community spirit with helpful and considerate neighbours makes this an ideal place to call home!

Welcome to 2 Chipwood Crescent
- Approximately 2,565 square feet of living space on two floors
- Open concept living/dining room areas with oak hardwood floors and bay window.
- Large kitchen with eating area. Window over sink with side yard lookout.
- Oak hardwood floors in main floor bedrooms and hallway.
- Instant delivery of hot water.
- Laundry room on lower level with side-by-side washer & dryer.
- Spacious side yard with south-exposure and west-exposed backyard.
Prime North York Location!
Enjoy this amazing neighbourhood with Pleasant View's Pinto Park, Van Horne and Muirhead and Pleasant View Community Centre and Pool, Pleasantview Library in close proximity.
Loads of shopping nearby on Victoria Drive Avenue.
Lots of local shopping for every craving! Heartland Town Centre located at Mavis and Brittania is an outdoor shopping centre that occupies 2,200,000 square feet of space and has 180 stores, making it is one of Canada's largest malls. There are also smaller shopping plazas in Hurontario located along the major arterial streets that offer convenience type stores as well as restaurants and shops that reflect the cultural diversity of this neighbourhood.
Plenty of local recreation! Pleasantview Community Centre and Outdoor Pool at 545 Van Horne Avenue. Community Centre offers programs for all ages.
Pleasant View Library located at 575 Van Horne Avenue.
Local Public transportation -- Bus #10 -- located at Brian and Van Horne, Bus #164 runs locally to Scarbourough Town Centre, McGowan LRT.
Conveniently located to be in and out of the city in no time by way of the Highways 401, 404 and 407.
Room Dimensions
| Room | Dimensions | Level | Features |
|---|---|---|---|
| Kitchen | 14.7×9.7 ft (4.5×3 m) | 0 | |
| Living/Dining | 25.4×14.3 ft (7.8×4.4 m) | 0 | |
| Primary Bedroom | 13.6×11.8 ft (4.1×3.6 m) | 0 | |
| Second Bedroom | 10.3×10.2 ft (3.2×3.1 m) | 0 | |
| Third Bedroom | 11.8×9.6 ft (3.6×2.9 m) | 0 | |
| Main Floor Laundry | 8×6 ft (2.4×1.8 m) | 0 | |
| Family Room | 21.3×18.4 ft (6.5×5.6 m) | 0 | |
| Work Room | 14×10.4 ft (4.3×3.2 m) | 0 | |
| Lower Laundry | 7.3×4.8 ft (2.2×1.5 m) | 0 |
Schools available for residents of 2 Chipwood Crescent
Check for your house number!
| Former Municipality | Street Name | Street Number Range | Elementary | Intermediate | Secondary |
|---|---|---|---|---|---|
| North York | Chipwood Cres | All Numbers | Ernest PS | Pleasant View MS | L'Amoreaux CI |


