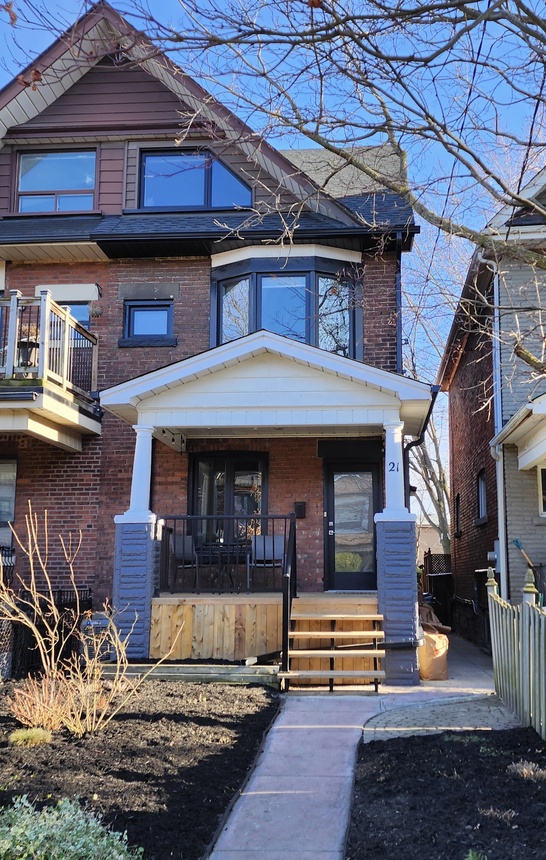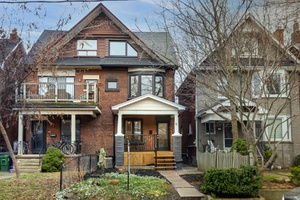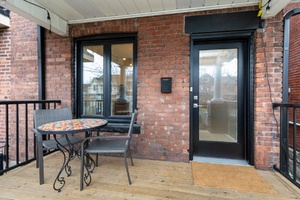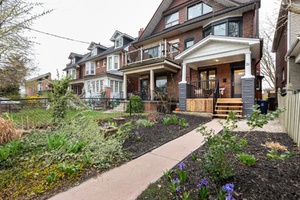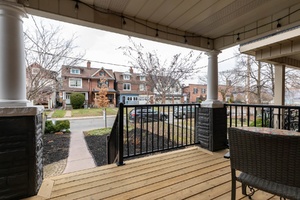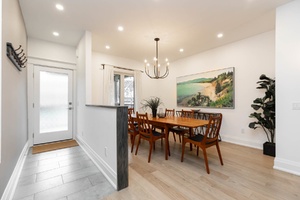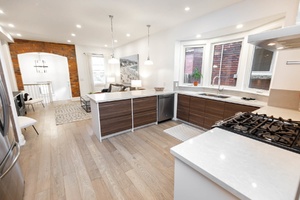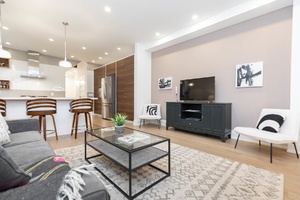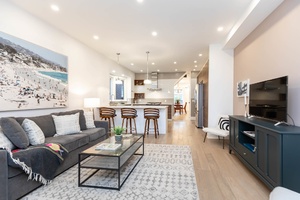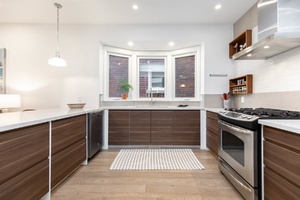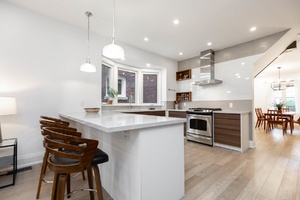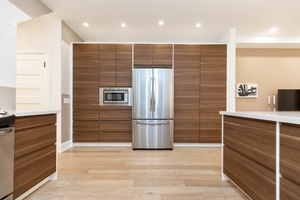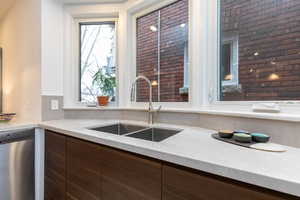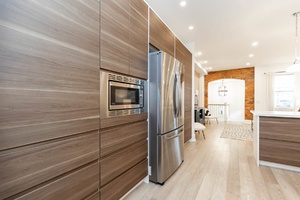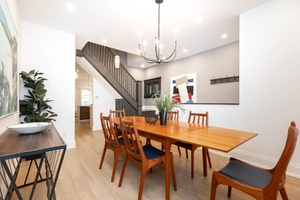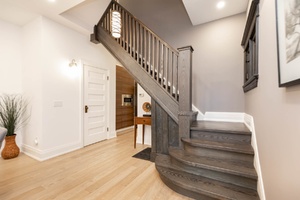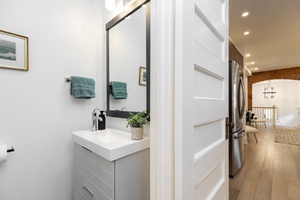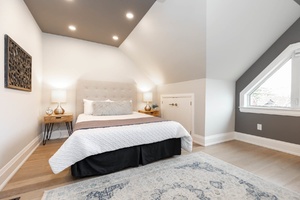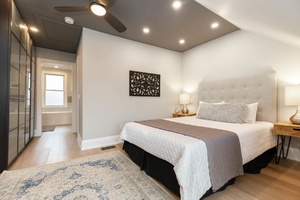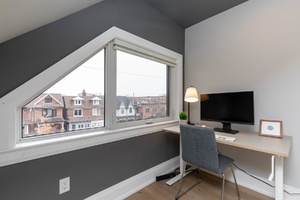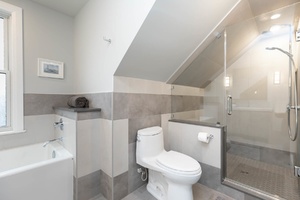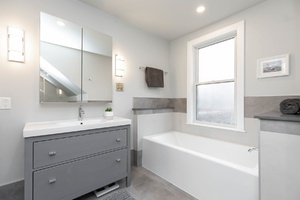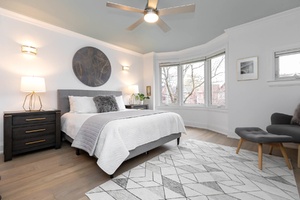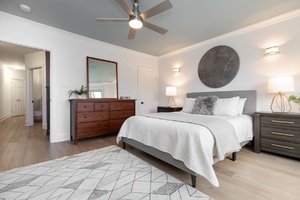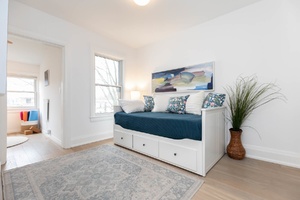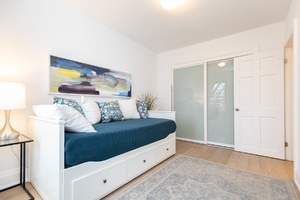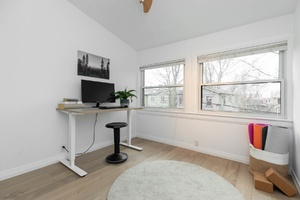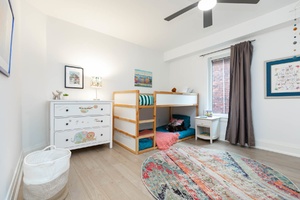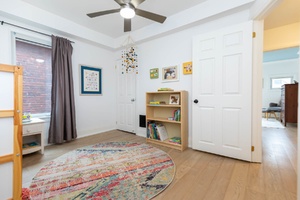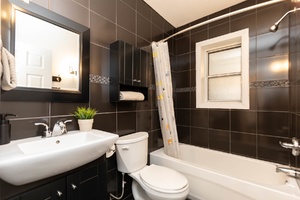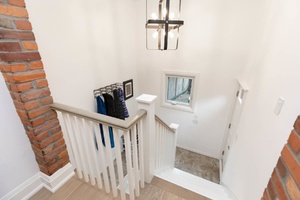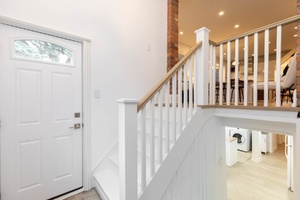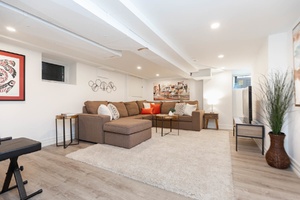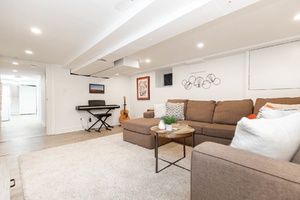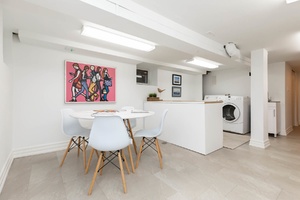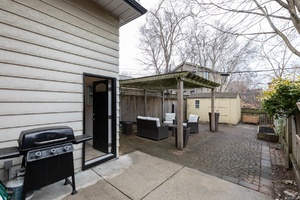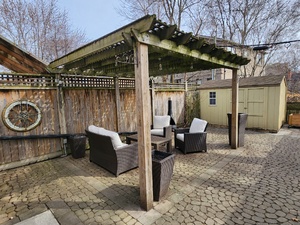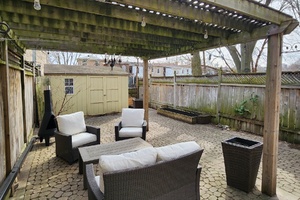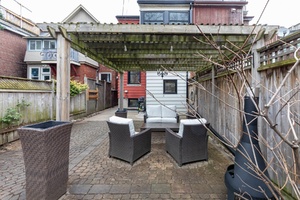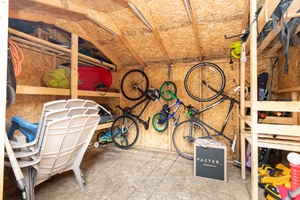21 Kenneth Avenue | Toronto - West Bend
SoldDescription
Calling all Families Ready for their new Fabulous Home!
• Nestled in the Kid - Transit - Walking Friendly West Bend pocket of High Park
• Stylish, meticulous & gorgeous renovation!
• 4 bedrooms PLUS 2nd floor office, 3 bathrooms
• Approximately 3000 SF on 4 levels
• Seamless blend of STYLE & FUNCTIONALITY
• Incredible kitchen & “great room”
• Luxurious Primary suite on whole 3rd floor
• Finished basement, mud room, powder room
• Superb worry free mechanicals
• Professionally landscaped Sunny South facing lot
• Kenneth Ave is a particularly close-knit community, highlighted by its annual summer party & FB group to keep in touch.
• Short WALK to one of Toronto’s most extensive transit hubs w/ Subway, UPX or Go; plus glorious High Park
• Nearby a plethora of cool shops/restos & amenities in the Junction, the Junction Triangle, Roncy & Bloor West Village.
Property Details
Updates & Renovations:
- Renovation in 2016/17 (400k)
- Main floor opened up & rearranged to maximize flow and space for Kitchen & family room, dining, main floor powder, mud room/back yard basement access.
- New main floor powder
- 3rd floor ensuite added
- New floors on 1st, 2nd and 3rd
- Issues such as the removal of asbestos, and replacement of beams assured all structure features were to code.
- 2023:
- Bottom-up/top-down blackout transitional shades in both north-facing bedrooms (on the 2nd and top floors)
- New external doors
- Furnace
- Central Air Conditioner
- New roof, eavestroughs & soffits
- 2022:
- All new windows
- Part of flat roof
- 2013:
- Backyard remodelled / landscaped
- Basement waterproofed from the outside and basement floor removed and clay plumbing replaced with PVC & backflow installed.
- 2012:
- Main Water Main was replaced

Impeccable layout and thoughtful designer finishes.
A wonderful home to raise a family, and host loved ones for all occasions indoors and out!
Let's begin with the inviting rebuilt covered front porch to greet neighbours plus the large front yard with extensive beautiful gardens.
The main floor offers versatile options, whether you prefer a formal dining room for elegant gatherings or a cosy living area for intimate moments. Enjoy the warm and inviting ambiance throughout, with wide-plank engineered oak floors gracing all three levels.
The mechanical aspects have also recently been upgraded allowing you peace of mind that the renovations have been done professionally. From the roof, eaves, and new windows to the electrical, plumbing, water main, furnace and central A/C. The staircase is the original design, yet rebuilt entirely, all the way to the third floor! The waterproofing was done the right way on the exterior.
The heart of the home lies in the expansive modern kitchen, boasting quartz countertops and a convenient breakfast bar designed for culinary enthusiasts and throwing many dinner parties where everyone invariably ends up!
The open family room creates a hub where parents can prepare meals while keeping an eye on children playing, or kids/ friends can perch on bar stools to engage in the action. It's literally the perfect space.
A favourite of all who visit is the stunning exposed brick wall which is the access to the back yard and to the lower level.
There is a convenient mud room area on the way in and out the back door.
The low-maintenance professionally landscaped backyard with a pergola provides a picturesque setting for outdoor gatherings. Natural gas BBQ hookup.
Large shed (12 x 8 ft) holds all strollers, bikes, skis, and other equipment that meets an active family needs.
Venture upstairs to find 3 well-appointed bedrooms. The front bedroom is the 2nd primary with a bay window and space enough for your King bed plus large furniture pieces.
Bonus work from home option with additional sunny office on 2nd floor. It overlooks the garden and also can be an ideal place for two young children as a playroom or a teen's private study space off the tandem bedroom.
Contemporary family full bathroom on 2nd completes this level.
The serene King sized primary suite is on the third floor. This tranquil retreat is aptly named the "grown-up sanctuary," featuring a luxurious ensuite bathroom, a huge stand-alone shower with a built-in bench, and a soothing soaker tub.
Being two floors away from the central area of the house allows you to focus in peace and quiet. The nook with a picture window is a great place to unwind, work remotely or meditate.
The lower level offers more options for fun, including a spacious rec room for family movie night or having a whole slew of kids over for a sleepover! Loads of storage space, with its playroom/arts & crafts area, plus laundry with folding station.
With its seamless blend of modern comforts & charm, this West Bend Beauty is ready to welcome you home.
Kenneth Ave is a particularly close-knit community, highlighted by its annual summer party & FB group to communicate.
Welcome to West Bend
Residents feel fortunate to be in this little pocket in the west end of Toronto of High Park, known as the West Bend.
Just a short WALK to one of Toronto's most extensive transit hubs w/ Subway, UP Express or GO; plus glorious High Park & a plethora of cool shops/restos & amenities in the Junction, the Junction Triangle, Roncy & Bloor West Village.
It's easy to fall in love with West Bend and the family-friendly feel of the neighbourhood. As the sellers experienced, it won't take long to be welcomed and integrated into the community, and you can envision spending many happy years here. There are many young children in the neighbourhood school, Indian Road Crescent. Every weekday morning, the parade of families walks the three blocks to IRC, where young ones can enjoy its kindergarten and Early ON preschool activities.
Desirable school catchment attracts many families with school-age children to this neighbourhood! The many options including IRC Jr. & Sr. Public School, Keele St. Jr., Annette Jr. & Sr., Mountview Alternative Jr., High Park Alternative Jr., High Park Gardens Montessori School & the renowned Humberside Collegiate.
After school and on weekends, one can run into neighbours at swim and soccer practice, on the school playground and casual walks around the neighbourhood. The sellers have found kindred spirits in the adult neighbours as well: they are warm, social, and interesting.
The location of 21 Kenneth Ave in the heart of the West End is definitive. To the West, there is easy access to High Park: a five-minute bike ride or fifteen-minute walk will land you in the middle of the forest, where one can regularly run, and the kids go to nature camp in the summer. High Park's sports facilities include tennis, baseball, soccer, lawn bowling, swimming, and skating!
A ten-minute walk to the North is Dundas Street, where there are too many gourmet restaurants to count, used book and record stores, and yoga classes. And while nestled among beautiful old trees and parks, one is just four blocks away from the incredible convenience of grocery stores, the pharmacy, the dry cleaner, and other conveniences.
Library programs for the neighbourhood residents at Annette Street Library and The City of Toronto Recreation centres with pools at Annette, as well as nearby Keele/Glenlake.
Easy access to Lake Ontario & The Martin Goodman Trail, local Baird & Lithuania Parks. Check out the amazing Junction Farmer's Market every Saturday from May to October in Baird Park.
Go Green! Perhaps most importantly, it is a ten-minute walk from one of Toronto's most central transportation hubs. Great for busy professionals who work downtown, where the commute has been transformed by the numerous transportation options: a 20-minute bike ride or similar ride on the UP, GO train, or subway will get you to your places of work (eg. in the financial district and at TMU).
Finally, one of the favourite perks is the ten-minute train ride on the UP to the airport. A quick, ten-minute walk from the house to the train station is the hardest part of the trip! No more figuring out how to get to the airport and park your car!
For convenience when driving it is a quick trip downtown via Gardiner/Lakeshore or out of town via Hwy 400 or QEW.
Schools available for residents of 21 Kenneth Avenue
Check for your house number!
| Former Municipality | Street Name | Street Number Range | Elementary | Intermediate | Secondary | Technological Programming | Commercial School |
|---|---|---|---|---|---|---|---|
| Toronto | Kenneth Ave | All Numbers | Indian Road Crescent Jr PS | Annette Street Jr & Sr PS | Humberside CI | Western Tech | Western Tech |


