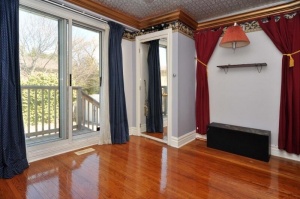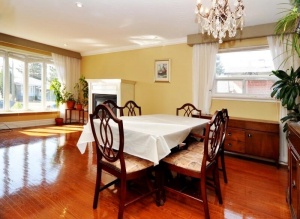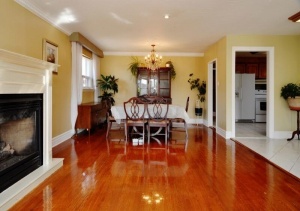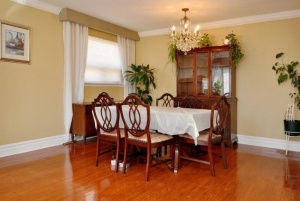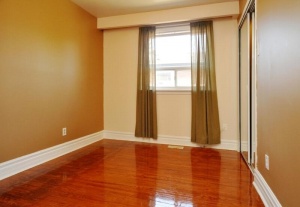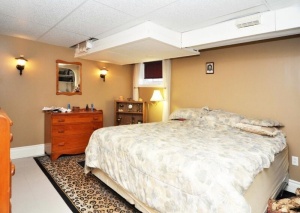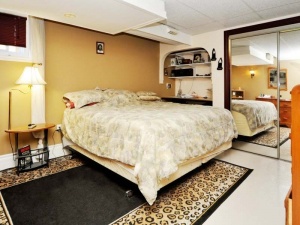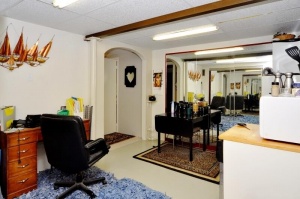22 Dunstall Crescent | Toronto - Toronto
SoldDescription
Detached, fully updated and ready to move in on a quiet street in family friendly West Hill neighbourhood surrounded by schools and park land.
Light and bright home on extra wide 50' x 100' lot with inground pool.
Excellent condition, location and price create wonderful value for the astute buyer.
Property Details
West Hill Beautiful Bungalow!
- Detached, fully updated and ready to move in on a quiet street in family friendly Lawrence & Bennett neighbourhood surrounded by schools and park land.
- Easy walk to TTC and shopping. Minutes to GO Station .
- Light and bright home on extra wide 50' x 100' lot with inground pool .
- Three bedrooms up with potential for income or nanny/in-law suite with 4th bedroom plus bath in fully finished basement with separate entrance.
- Attached single car garage accessible from inside main floor of house. Great in bad weather!
- Excellent condition, location and price create wonderful value for the astute buyer.
Location Location!
- Conveniently located between Lawrence Avenue East and Kingston Road within easy distance of U of T Scarborough campus .
- Good public & separate schools, shopping, library and community services nearby.
- Appreciate living near major parks and green spaces including Janelian, Beechgrove, Lower Highland Parks and Lake Ontario waterfront East Point Park.
- Go green - TTC and public transit routes connect to downtown Toronto.
- When driving easiest highway access is to travel Kingston Rd/Highland Park Hwy 2 and merge into Hwy 401 at Port Union Road.
Comfortable, Affordable Lifestyle...
- Attractive brick and wood trim enhances oversize bungalow and allows easy maintenance.
- Well landscaped fully fenced rear yard adds to enjoyment of summer. Plenty of room for entertaining, gardening & pool parties!
- Large open concept principal rooms are great for entertaining. Highlighted by bay window, hardwood floors, pot lights, crown moldings & gas fireplace .
- Side entry Florida room added in 2007 facilitates a flow between main living space, lower family room and pool area.
- Modern maple family style kitchen is highlighted by ceramic floors, plenty of cupboards and window overlooking garden.
- Master bedroom overlooks back garden & features built-in closets with mirrored doors, hardwood floors, computer alcove.
- Two bedrooms or guest rooms on main floor with hardwood floors and picture windows could double as home office. Third bedroom walks out to deck and pool. Elegant crown moldings.
- Lower level finished in approximately 2001 feels like a main level with high ceiling & newer windows. Spacious recreation/family room offers brick feature wall with gas fireplace & pot lights.
- A separate guest room or office offers basis for income or in-law suite with separate side entrance.
- Attached single car garage accessible from inside main floor of house. Great in bad weather!
Offered at $0.




