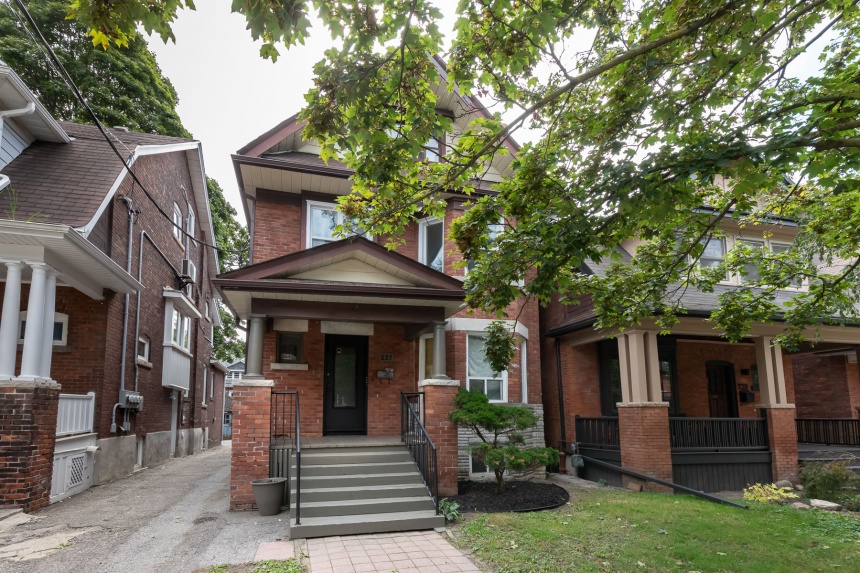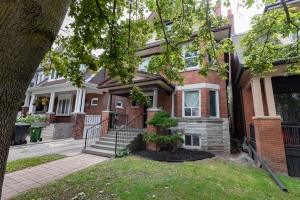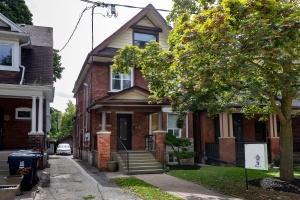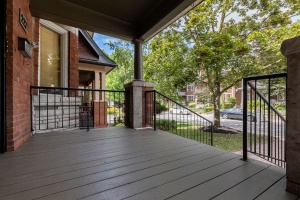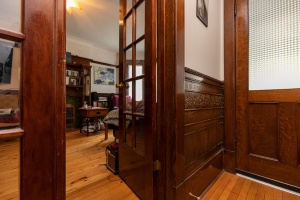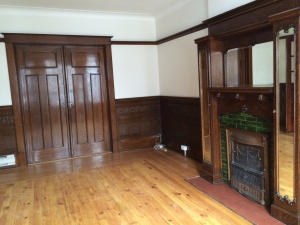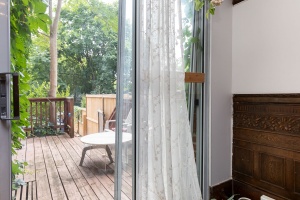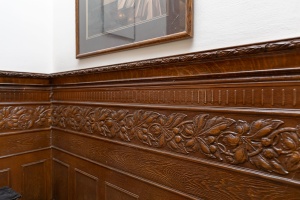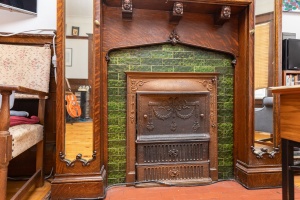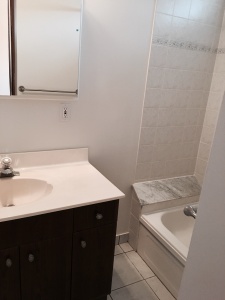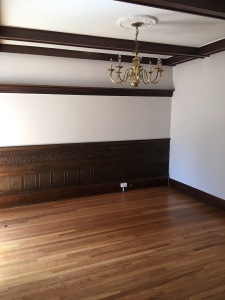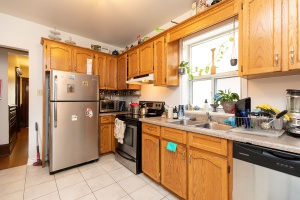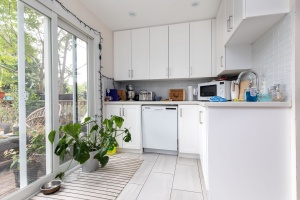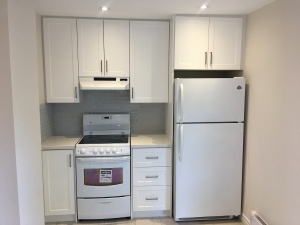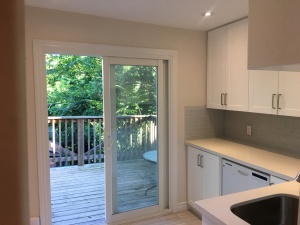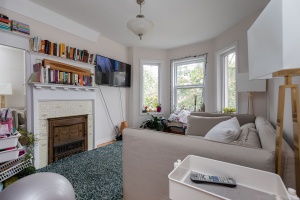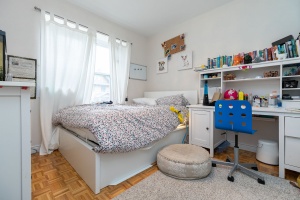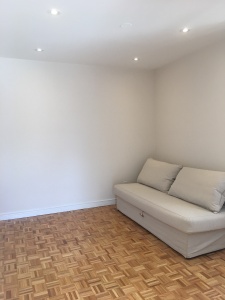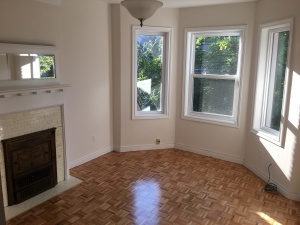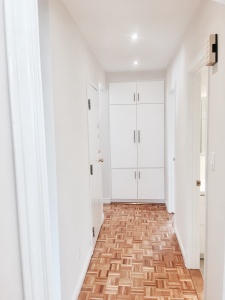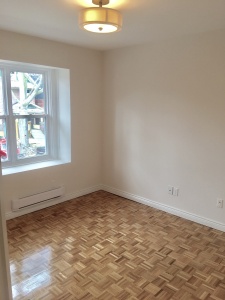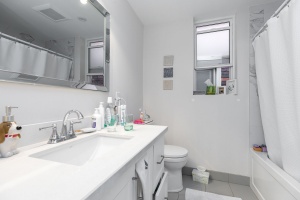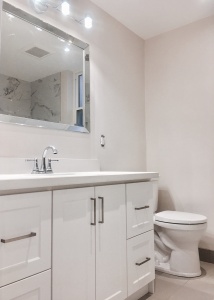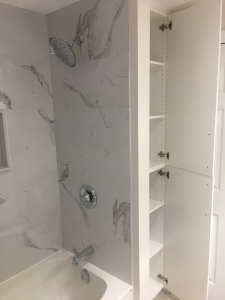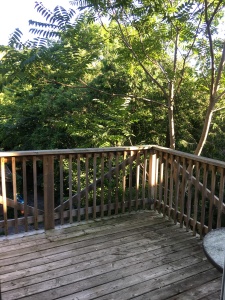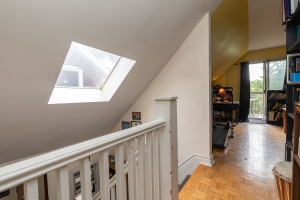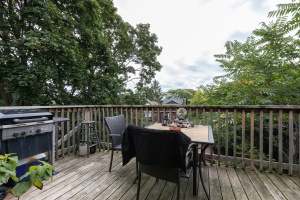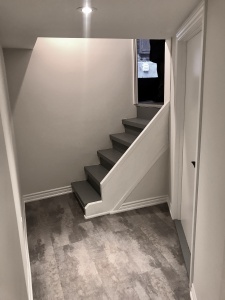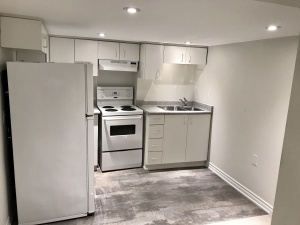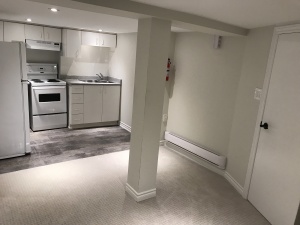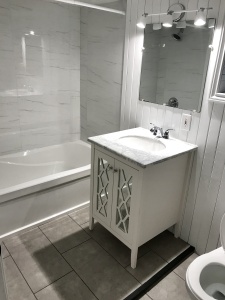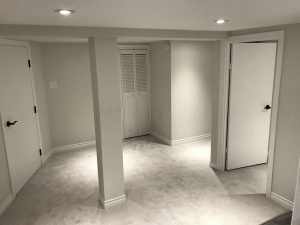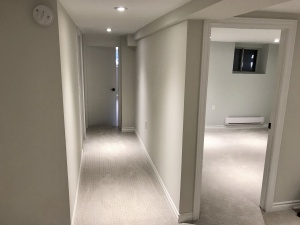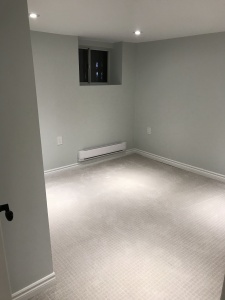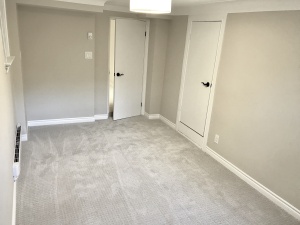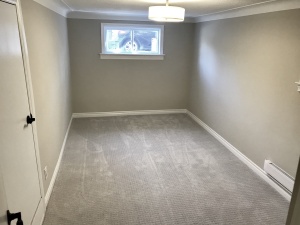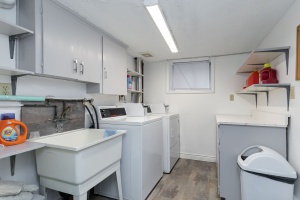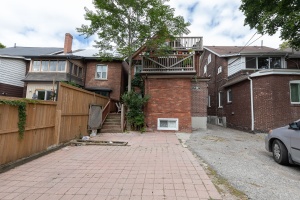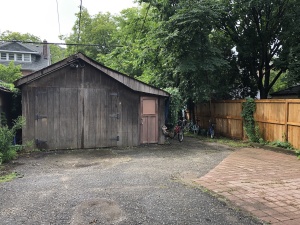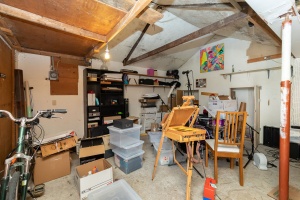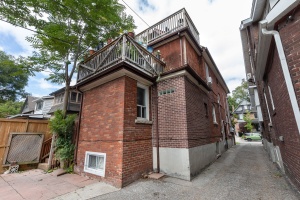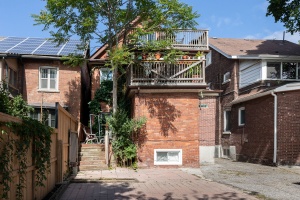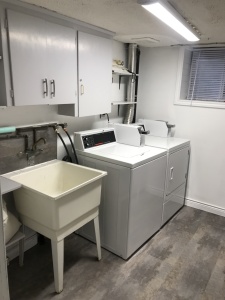227 Grenadier Road | West Toronto - High Park
SoldDescription
Fabulous Investment Property in Prime High Park / Roncesvalles!
227 Grenadier Road is a grand, 4 unit detached 2.5 storey Edwardian style residence on an extra large 30 foot wide south facing lot with garage in a superb location of Roncesvalles/High Park.
Property Details
Fabulous Investment Property in Prime High Park / Roncesvalles!
Grand, detached 2.5 storey Edwardian style residence on an extra large 30 foot wide south facing lot with plenty of parking, plus studio/garage in a superb location of Roncy/High Park.
The owners have taken great care while undergoing numerous renovations to provide modern conveniences while retaining the classic integrity and charm of its era. Keep as investment or potentially convert to huge (almost 3500 sf on 4 levels) single family home on one of the most sought after streets!
The 4 suites offer excellent rental income of $92824.32. Conveniently there are 4 separate hydro meters for the top 3 floors, and the common areas/basement. The house was rewired for electric heat, so no furnace or gas bills to worry about. High ceilings, spacious rooms, quality upgrades, ample private outdoor patios/decks, large windows, solid mechanicals and old world charm characterize this house. Privacy among apartments has been ensured with soundproofing between floors.
The entire property was renovated in 1989, including electricity and plumbing. At this time 4 apartments were professionally created, 1 per floor including the basement. Main, 2nd and Basement have had extensive renovations since. Pretty mature trees in both front and back yards provide extra privacy and shading.
This is a high coveted pocket of High Park/ Roncesvalles - neighbours include a combo of young families & established households.
- You are steps to tons of transit, shops/restaurants galore, St. Joe's, the Lake & glorious High Park just a few doors away!
- Located in the catchment of an array of highly regarded schools including Howard Jr Public.

Details on the Apartments:
Main Floor Suite - 1000 square feet - plus use of oversized garage
- Inviting foyer and front hallway with unspoiled & intact original stained glass window, wainscotting and a closet.
- Charm and character galore!
- 8'9" ceilings and hardwood floors throughout the main principal rooms.
- Spacious & bright living room with brick bay window, wainscotting, toasty electric fireplace with built-ins and sliding pocket doors to a large closet. Versatile space to use for a 2nd bedroom as closes with double French doors.
- Dining/living room with coffered ceiling, wainscotting and sliding doors walk-out to the generous sized deck and yard.
- Modern eat-in kitchen (2009) with stainless steel appliances, tiled floors and ample counter/cupboard space.
- The master bedroom has a 4 piece ensuite bath (2016), double closet and laminate wood floors.

Second Floor Suite - 900 square feet
- Almost totally gutted in 2017 and completely renovated including high-end finishes in the kitchen and bathroom.
- Ceiling in the second floor was separated from the third floor joists and sound insulated thereby providing soundproofing from the third floor.
- 8'5" ceilings and parquet wood floors throughout.
- Cozy front-facing living room with large bay window and electric fireplace with French provincial style tiling around is a focal point and adds a soothing ambiance to the room.
- Gracious dining room will host all your family and friends.
- Bright white eat-in kitchen with quartz counters and sliding glass doors walk-out to your very own private deck. Excellent extension for outdoor dining.
- Sun-filled front facing bedroom with a closet.
- Renovated 4 piece bath with quartz counters and tiled floors.
- The 2nd bedroom offers an abundance of closet space.

Third Floor Suite - 580 square feet
- Well-proportioned 1 bedroom apartment with 7'10" ceilings and parquet wood floors throughout. Access from the main floor entrance.
- Large skylight fills the space with tons of natural light.
- Open concept living/dining and kitchen.
- Sliding glass doors walk-out to a tranquil balcony overlooking the treetops.
- Huge master bedroom with 3 piece ensuite bath and wall to wall closets.
Lower Level Suite - 1000 square feet - Completely renovated in 2018
- Spacious 2 bedroom with plenty of storage space.
- 6'5" ceilings and broadloom throughout.
- Open concept living/dining and kitchen with a large closet.
- Oversized bedroom with a walk-in closet.
- Good-sized 2nd bedroom.
- 4 piece bath.
- Shared coin-operated laundry room plus separate storage room.
Summary of the units:
- 2 bedroom Main Floor suite with 4 piece bath includes garage and walk out deck & parking. Most recent big renovations in 2009 & 2016 - $2366.69 + Hydro
- 2 bedroom Second Floor suite with 4 piece bath and walk out deck & parking, completely renovated in 2017 - $2585.62 + Hydro
- 1 bedroom Third Floor suite with 3 piece bath and walk out deck & parking, $1081.50 + Hydro
- 2 bedroom Lower Level suite with 4 piece bath, & parking. Completely renovated in 2018 - $1501.55 + Pays 30% of Hydro as its not separately metered- (part of the common elements meter)
- Common areas - lower level halls and laundry area was completely renovated in 2018 including owners separate storage room
NOTE: vacant photos were taken prior to current tenants.
Picturesque High Park / Roncesvalles!
The secret is out - this is the place to live! Conveniently located in the heart of one of Toronto's most desirable and popular neighbourhoods. Enjoy a family style environment, pretty tree-lined streets, coveted schools, a quaint and pedestrian friendly high street, numerous transit options, the St. Joseph's Health Centre nearby, High Park at the end of the street and proximity to Lake Ontario & the Martin Goodman trail.
High Park is one of the last huge, green spaces left in the middle of Toronto. The park provides rejuvenation to both the air and to the spirit of those who breathe it. This is one of the most sought after areas in Toronto both for buyers and renters. With playgrounds, plenty of off-leash space, tennis courts/ baseball diamonds, the zoo and nature walks, High Park is both child and pet friendly and a wonderful place to exercise or spend a Sunday afternoon. And you won't have to find parking during the famed Cherry Blossom festival :).
Conveniently located only a few blocks to Lake Ontario & the Western Beaches, enjoy walking/biking/running on The Martin Goodman Trail.
Shopping a plenty! Walk to the cool Roncesvalles shops including Alimentari, The Chocolateria, Mabel's, Fantail, The Cookery, Tealish, De La Mer, Ed's Real Scoop, The Meat Department, numerous fresh produce places, not to mention mainstays such as Pollock's, the Revue Theatre, The Local, Intersteer, Cafe Polonez, Qi Natural Foods, Scooter Girl, Cherry Bomb, Rowe Farm, Hugh's Room, Sobeys and much more! Enjoy the delicious restaurants like Barque Smokehouse or Butcher bar, La Cubana, The Westerly, Gold Standard, Pizzeria Defina, Tuk Tuk Canteen or Ace Restaurant!
Easy access to large scale stores near Dundas/Bloor including Loblaws, LCBO & Shoppers Drug Mart. Attention health care workers - nearby the expanded St. Joseph's Health Centre!
Neighbourhood schools attract many families with school age children - Howard Jr. P.S., Fern Avenue Jr & Sr PS, both offer French - either Immersion or Extension, St Vincent de Paul Catholic School, or High Park Gardens Montessori School. French Immersion is at Runnymede for 7-8 and Humberside Collegiate for 9-12. Parkdale Collegiate is an oasis, nurturing students, introducing programs that students love, including an enhanced PreBaccalaureate program and acclaimed International Baccalaureate Programme.
High Park Public Library on Roncesvalles offers a variety of programs for neighbourhood residents.
Go Green getting around Toronto! Plenty of options include: the 506 Carlton streetcar at the High Park loop will take you downtown via Dundas, or the 504 via King St. downtown or up Roncy to Dundas subway. Bus on Parkside leads to nearby Keele TTC station on the Bloor-Danforth line or use the Dundas West Station which includes a GO train station and the convenient airport/downtown UP Express!
It is a quick trip downtown or to Billy Bishop Airport via Gardiner/Lakeshore or Pearson Airport or out of town via QEW& 400 series highways.
Upgrades & Improvements!
1989 - Extensive including separation of the 4 apartments, all electricity and plumbing replaced.
2009 - Main floor renovated including kitchen.
2016 - Main floor renovated bathroom.
2017 - The second floor was almost totally gutted and completely renovated including high-end finishes in the kitchen and bathroom. Moreover the ceiling in the second floor was separated from the third floor joists and sound insulated thereby providing complete soundproofing from the third floor. The lovely French provincial style tiled fireplace in the front room was saved and remains a focal point.
2018 - The basement was similarly re-done including the creation of a new fire-rated and escape-sized window in the rear bedroom. The ceiling was raised and new flooring was laid. Common areas and the laundry room were renovated as well.
2019 - Exterior painting including front porch and landscaping.
Schools available for residents of 227 Grenadier Road
Check for your house number!
| Former Municipality | Street Name | Street Number Range | Elementary | Intermediate | Secondary | Technological Programming | Commercial School |
|---|---|---|---|---|---|---|---|
| Toronto | Grenadier Rd | 127-237(Odd) | Howard Jr PS | Fern Avenue Jr & Sr PS | Parkdale CI | Western Tech | Western Tech |


