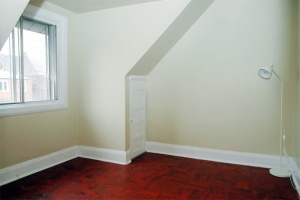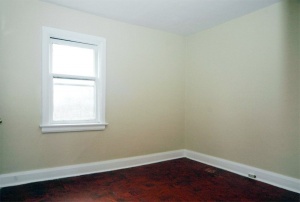233 Benson Avenue | Toronto - Toronto
SoldDescription
Pretty as a picture with great curb appeal, this well maintained home has been lovingly cared for by the same family for many year. 233 Benson is in a family friendly centrally located neighbourhood and represents an real opportunity for young couples & families! This solid two-storey home features a traditional floor plan, three bedrooms, mature gardens and plenty of storage space and a good set up for anyone wishing to own a home with good bones in an excellent school district close to all the amenities.
Property Details
Pretty as a picture with great curb appeal, this well maintained home has been lovingly cared for by the same family for many year. 233 Benson is in a family friendly centrally located neighbourhood and represents an real opportunity for young couples & families! This solid two-storey home features a traditional floor plan, three bedrooms, mature gardens and plenty of storage space – a good set up for anyone wishing to own a home with good bones in an excellent school district close to all the amenities.
Hillcrest is a mature, established neighbourhood with quiet tree-lined streets and houses of all shapes and sizes that are loaded with charm and character. The distinguishing feature of Hillcrest is its location perched on the ridge of the Davenport escarpment, which results in some of the prettier streets in Toronto being found in this neighbourhood.
The main shopping district on St. Clair Avenue West includes mostly independent retailers that cater to the local community's day-to-day needs. Specialty stores on Davenport and Vaughan Road offer a personalized, friendly service to neighbourhood residents, while big box stores such as Loblaws, Blockbuster, LCBO, The Beer Store, Shoppers Drug Mart can all be found on Dupont from Christie to Spadina.
The Hillcrest Community Centre is located on Bathurst Street and includes an indoor pool and gym. East of here is the Wychwood Public Library, which offers year-round programs for children. Nearby Hillcrest Park offers a spectacular view of the city skyline and Lake Ontario, and has a children's playground and wading pool, and four tennis courts. Casa Loma and Spadina House are east of Bathurst and offer a glimpse into the fairy-tale living of long ago, with regular tours that you can experience or wander the landscaped grounds at your leisure.
The St. Clair West streetcar connects to the St. Clair subway station on the Yonge line, while regular bus service runs along Oakwood. By car it is minutes to downtown and to the Allen Expressway, which connects you to Toronto's major highways. A wonderful children's education is ensured as Winona Drive Senior P.S. takes care of the little ones, offering a prestigious music program, and Oakwood Collegiate offers an excellent arts education to high school students.
The home has nice curb appeal due in part to wide lot frontage and the landscaped perennial gardens on three sides including the mature yew trees (which are about 75 years old and excellent for the environment), nestled around a wooden privacy fence. There is an interlocking side walkway and the flagstone patio in the rear gardens is a pretty place to sip tea with friends while enjoying the lovely flowering lilac tree, pussy willows and the romantic scent of lilies of the valley.
233 Benson has retained its original charm and character, starting with the entry hall with exposed wood and French pocket door. Under the broadloom on the main floor is a subfloor and then the formal living room includes a sunny bay window, corner fireplace and opens onto the dining room. The dining room features a south facing picture window, cove ceiling and plate rail suitable for displaying treasures. Enter the kitchen via butler's door, where there is plenty of room for preparing meals, plus friends hanging out watching! It offers newer stove and dishwasher, a double stainless sink, and numerous wooden cabinets and easy care parquet floor.
The second level features cosy sloped ceilings, three bedrooms with closets, and the ceramic tiled 4 piece bathroom. The master is especially bright with another lovely bay window. An added benefit are the 2 skylights, including one in the hall and one in the four-piece bath, which provide additional light for the entire floor.
The spacious unfinished basement has a separate side entrance from gardens – ideal for storing out door furniture and bicycles. There is a laundry area, and lots of storage room. This is amazing value for a great location in the city – move in and update at your own pace.
Offered at $329 000.










