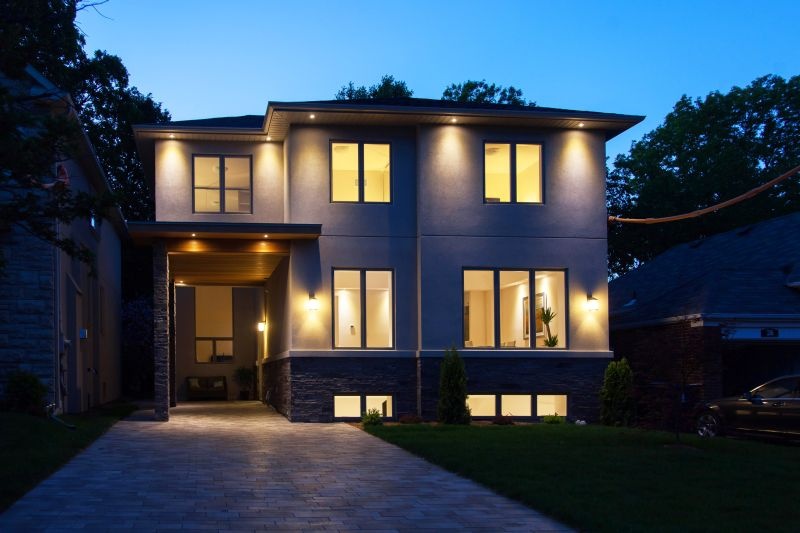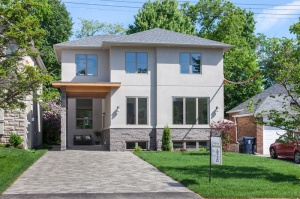24 Oak Hampton Boulevard | West Toronto - The Kingsway
SoldDescription
Magnificent Contemporary Showstopper!
Stunning custom rebuilt family home in sought after Kingsway pocket!
Property Details
Magnificent Contemporary Showstopper!
Stunning custom newly rebuilt family home in sought after Kingsway pocket!

Meticulous attention to detail & design inside & out
Incorporates Modern European influences with clean lines
Unique layout to maximize every square foot
Aesthetically soothing materials & energy efficient systems
High efficiency gas furnace/central air conditioning. HRV installed (a heat recovery ventilation system used to bring in fresh air from the outside in winter without losing any heat from the house)
Fully landscaped front & back
Detached, 2 storey home 4 + 1 bedrooms, 4 baths, and set on an extra wide 40' lot with over 3300 square feet of sparkling bright living space on all 3 levels!
Elegant main floor boasts rich oak floors , perfectly placed 2 piece powder room , large principal rooms, deluxe kitchen with eat- in area plus family room with soaring 14'7" cathedral ceilings. Great flow from indoors to out for al fresco dining & entertaining.

- High end Jenn-air Euro style built-in stainless steel appliances including built-in side by side counter depth fridge, wall oven & microwave convection oven, incredible induction cooktop & Italian exhaust hood with remote
- Expansive Quartz counters with large centre island & breakfast bar
- Double stainless steel undermount sink
- Stainless steel pendant overhead lighting
- Glass backsplash, Barn board accents, Porcelain floors
Skylit 2nd floor features -- opulent master retreat, 4 bedrooms & "must have" 2nd floor laundry, and sleek family bath. Each bedroom has their own ventilation & USB chargers

King sized bedroom with 9' cathedral ceilings
A shopaholics dream HUGE walk-in closet with custom built-ins
Built-in speakers, with rough in for volume, its own ventilation, thoughtful option with 2 walls with Cat 5 cable to place bed on either wall
Walk-out to wide cedar balcony. A quiet oasis to enjoy an evening drink or good book
Spa-inspired 5 piece ensuite!
- Double vanity with custom built-ins
- Deep free standing soaker tub
- Walk-in seamless tempered glass enclosed shower with rain head shower, body jets & built-in bench
- Porcelain floors, Barn board accents
Superior finished light & bright, lower level with extra wide full walk-out, 5th bedroom, plus heated radiant floors throughout.
Excavated, waterproofed & underpinned for 8' high ceilings
Gleaming white porcelain tiled radiant floors throughout
Expansive recreation room with double French doors that lead out to the garden
Large games room/bedroom
Open home office area off the rec room
4 piece designer bath with porcelain tiled floors
Large storage room
Wide, 3 car private driveway with eye catching new interlocking! Separate carport area (that actually fits a car!) with cedar ceiling & roughed-in for an electric car is just one of the thoughtful eco-friendly upgrades the builder chose to add.
Outdoor living space has never looked better! Professionally landscaped back garden, stone patio, cedar deck with glass railings and roughed in hot tub. Large trees in the backyard provide you with optimal privacy and shade.
Avoid the endless work, time, hassle, expense & stress! This one of a kind home has been rebuilt and uniquely transformed into a luxurious "forever" family home & dream lifestyle for the lucky new buyers!
Sellers have all permits and information for the new homeowner.
Inside Finishes Include:
Designer interior doors
Solid oak stairs with glass railings
Modern style gas fireplace
Brand name faucets
Italian made door locks throughout
Built-in speakers
German made hardware
Recessed halogen lighting
LED potlights throughout -- they use a fraction of the normal energy
Heat Recovery Ventilation -- in every bedroom -- fresh air through house all year long
3 bath fans are on auto motion and humidity sensors
Nest "SMART" thermostat
Adorne -- stylish light switches and electric outlets
200 Amp electrical service
Sump pump with back up
Outside Features:
- Marvin fibre glass windows
- Contemporary interlocking driveway
- Clear cedar under the carport
- Rear cedar deck with glass railings
- Designer exterior wall sconces & pot lighting in the soffits
- Roughed in for hot tub
- Roughed in for electric car
- Rear 5' wide basement walkout
- Large custom storage shed
Kingsway Neighbourhood!
The Kingsway is a premier neighbourhood in Toronto's west end.
Known for its idyllic setting, nestled in the forest of the Humber River Valley! The streets are lined with majestic oak and maple trees that provide the perfect backdrop for the stately homes that grace this neighbourhood.
Superb school distract draws many families into the neighbourhood! Islington JMS, nearby Etobicoke Collegiate as well as many great private, public and Catholic Schools including the popular Our Lady of Sorrows just north of Bloor on Montgomery. French Immersion pick up is at nearby Donnybrook park to attend Rosethorn Public School. Or St Georges nursery school is up to JK/SK
A shopper's delight! The Kingsway Village shopping district on Bloor Street West has an excellent mix of small specialty shops, chain stores, restaurants, professional & medical services. The Kingsway Mills outdoor shopping plaza on Dundas West is a collection of small chain stores, specialty shops, and a fine food store. Humbertown Shopping Centre is only a short distance away.
Families have a myriad of recreational options @ Memorial Pool & Health Club as well as the Central Arena on Montgomery Road offering public skating, organized ice & ball hockey leagues for children and adults. The nearby Brentwood Public Library features a variety of children's programming. The Kingsway movie theatre at 3030 Bloor Street West screens old and new films.
Plenty of plush parks surround! Fairfield Park, James Gardens, Etienne Brule & Central Park is home of the Etobicoke Lawn Bowling Club which includes two bowling greens, tennis courts & baseball diamond. Home Smith Park accessed off Dundas Street follows the Humber River and is part of a 10 kilometre paved trail that links cyclists, in-line skaters, walkers, and joggers to the Martin Goodman Trail on Toronto's waterfront.
A golf lover's paradise! Humber Valley Golf Course, The Islington Golf Club, St. George's Golf & Country Club, Lambton Golf & Country Club, Scarlett Woods Golf Course, are all just a short distance away.
Lots of TTC & public transit routes! Short walk to both Islington & Royal York Stations via the Bloor-Danforth & Yonge subway lines. The Islington station is also a connecting route for the Mississauga Transit system as well as providing an express bus service to Pearson International airport.
Motorists are 20 minutes from downtown Toronto's business and entertainment districts via either Bloor Street or Lakeshore Blvd. The airport is approximately a ten minute drive.
Offered at $0.




