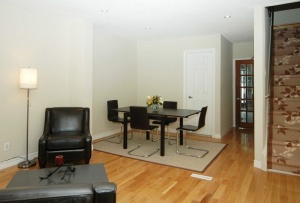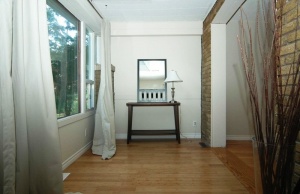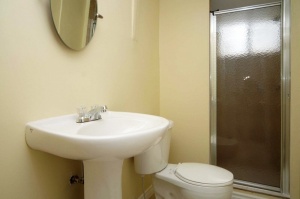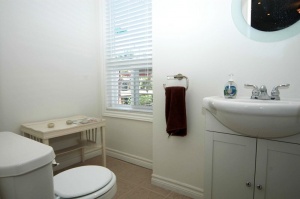249 Hiawatha Road | East Toronto - Leslieville
SoldDescription
Spacious, updated & renovated in trendy Leslieville Area.
Great opportunity for a growing family!
Ideal for buyers looking for a plethora of space or rental income potential in basement.
Property Details
Move Right In!
- Spacious, updated & renovated in trendy Leslieville Area
- Ideal for buyers looking for a plethora of space or rental income potential in basement
- Great opportunity for a growing family !
- Open concept living/dining rooms with plenty of natural light
- Recently upgraded throughout including new bathrooms on all 3 levels .
- Quiet dead end street yet steps to shops, transit & parks.
- 2 car parking in garage via lane
- Amazing value for a move-in ready home – Attention first time buyers!
Location Location!
- This home is located north of Gerrard between Greenwood & Coxwell in an upcoming area of the trendy Leslieville neighbourhood.
- Quiet dead end street is ideal for kids playing or pets. The location is surprisingly serene considering its close proximity to downtown Toronto.
- Convenient to Leslieville & Beaches shops & restaurants, Toronto city centre, DVP, Gardiner
- Much desired ability to walk to shopping including the vibrant Gerrard Street East “India Bazaar” an exotic array of retail stores, restaurants and food stores.
- Enjoy Queen Street East’s hip boutiques, designer furniture shops, restaurants or Big Box retail shopping around Lakeshore/Leslie
- Go green – lots of TTC and Public transit routes connecting to downtown via streetcar and north to Danforth subway line via Greenwood bus, or bike downtown.
- Walk your dog or play sports in nearby Greenwood Park only a few blocks away – which features baseball diamonds, a pool, and artificial ice rink.
- Attend nearby the S.H. Armstrong Community Recreation Centre on Woodfield Road for a gym, pool, fitness programming and meeting space.
- Run or bike along the Martin Goodman trail into the Beaches or up the Don.
- Friendly neighbourhood with mix of families, young professionals, older established owners.
Great for entertaining & Family life!
- Smart layout, open concept principal rooms with hardwood floors, numerous pot lights and plenty of natural light.
- Tasteful décor in warm neutrals & new light fixtures. Professionally painted interior & exterior 2009.
- Extra den/sunroom on the main level with skylight, exposed brick & bamboo flooring.
- Rare main floor powder room, renovated 2009.
- Spacious upgraded kitchen with new porcelain tiled floor, plenty of cabinets, space for a breaky table plus stainless steel appliances and a walk out to rear yard.
- Upstairs includes 3 good size bedrooms , mostly hardwood floors and a stylish stainless steel railing
- Designer four piece bath, with warm earth toned tiling and décor, and a dark wood vanity and modern fixtures new 2009 .
- Sunny master bedroom features hardwood floors and new custom built in closet & shelves.
- Fully finished basement with separate entrance for potential rental or nanny suite. Kitchen area with cabinets & sink in rear current laundry room. New 3 piece bathroom. Large storage room.
- Low maintenance yard – fenced in with patio stones out back. Garage fits two cars off lane.
- Updated mechanicals include wiring, forced air gas furnace ’08, Central air conditioning & mostly thermopane windows.
Offered at $349,900.














