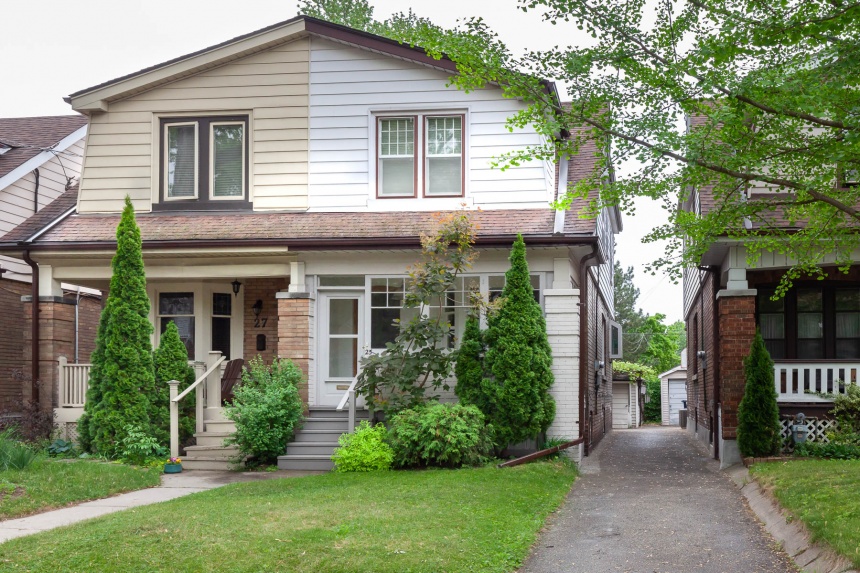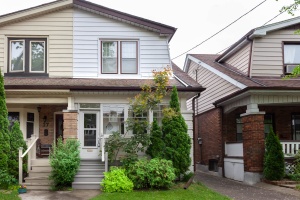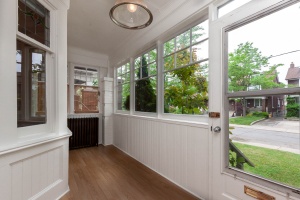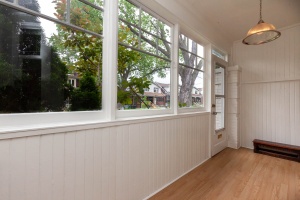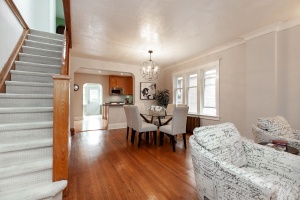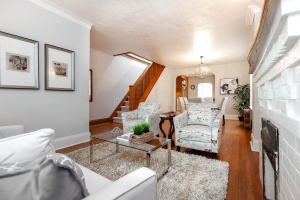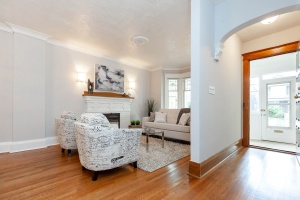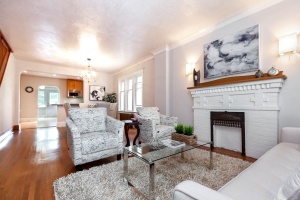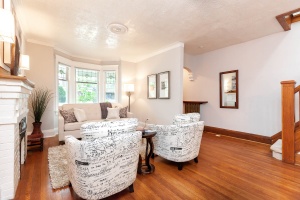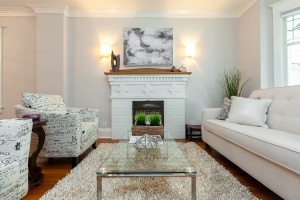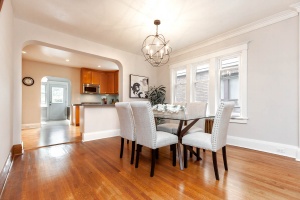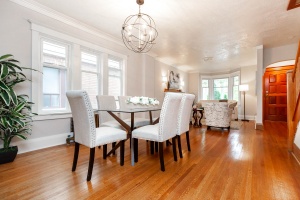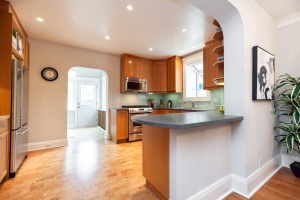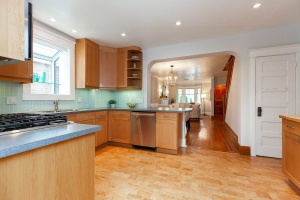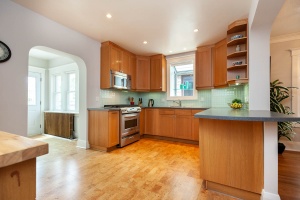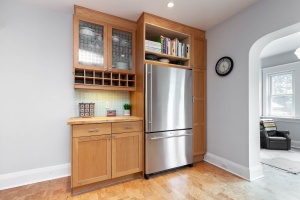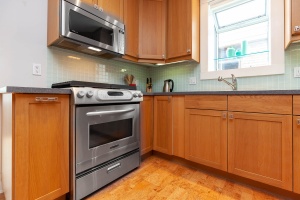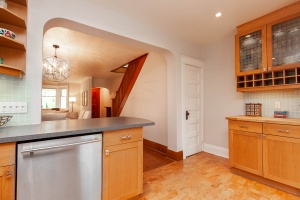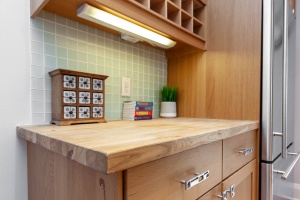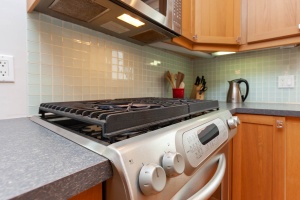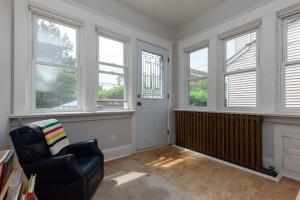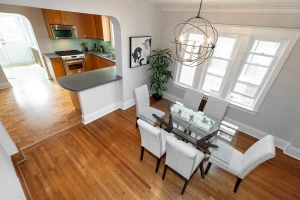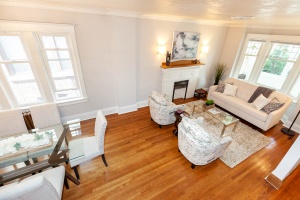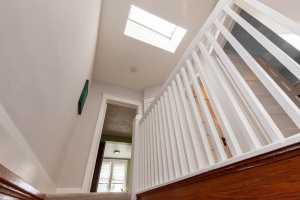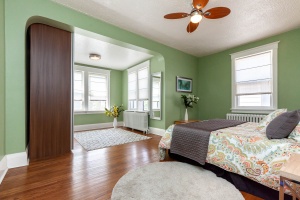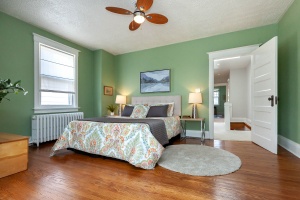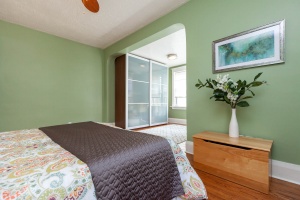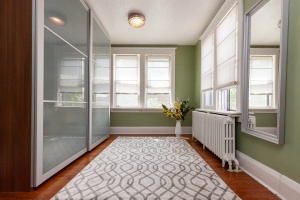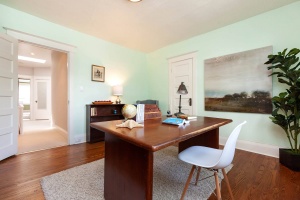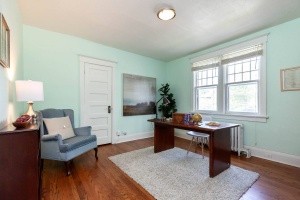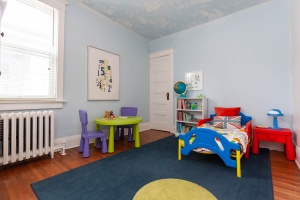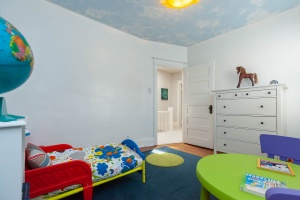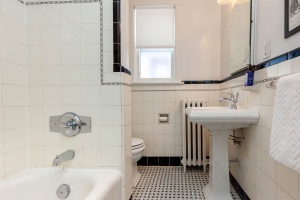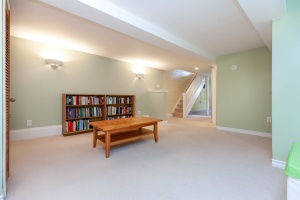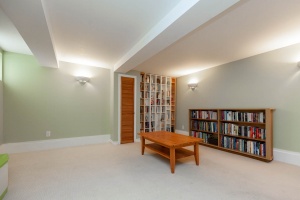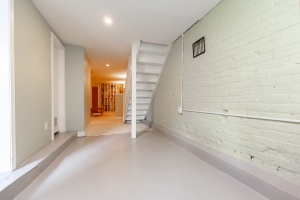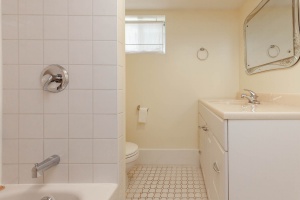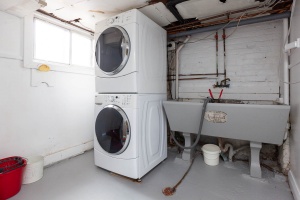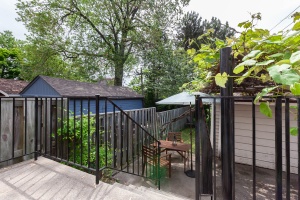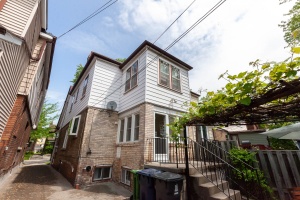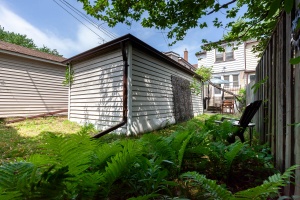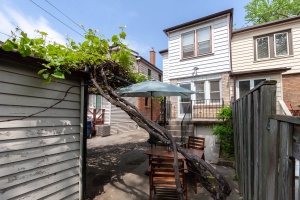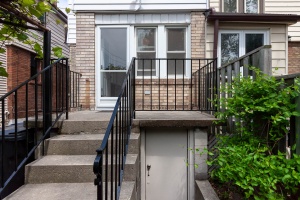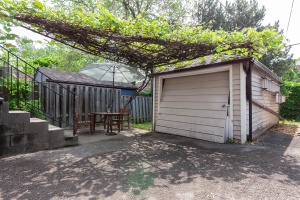25 Glebeholme Boulevard | Toronto - Danforth
SoldDescription
This super-spacious 3 bedroom semi will make you believe it's detached. An early 1920’s home with original detail and modern flair located on a premium street in the Danforth area! Top ranking school district, walking distance to every amenity including the shops, markets and delicious restaurants of the Danforth, parks, hospital and a quick 4 minute walk to Donlands Station. Move just in time for the taste of the Danforth!
Property Details
Danforth Semi-Detached Delight!
This super-spacious 3 bedroom semi will make you believe it's detached. An early 1920's home with original detail and modern flair located on a premium street in the Danforth area! Top ranking school district, walking distance to every amenity including the shops, markets and delicious restaurants of the Danforth, parks, hospital and a quick 4 minute walk to Donlands Station. Move just in time for the taste of the Danforth!
2355 square feet including the partially finished lower level with separate entrance boasts great potential for an income apartment.
Special Features Include:
- Large enclosed front mud room
- Open concept living/dining rooms with ornamental fireplace
- Den/sunroom off the kitchen walks out to the backyard and parking area ideal for carrying in all your groceries from the car. Great space for kids play room let you keep a watchful eye while prepping meals
- **Huge master with sitting area **
- Spacious finished lower level with recreation room, cantina, and walk-out
- 2 full baths

The fully-fenced yard creates a tranquil and private spot to relax with your family and friends.
Detached 1 car garage off the mutual driveway offers plenty of extra storage space.
More Details to Appreciate Inside & Out:
Generous enclosed front porch with wall to wall windows! Convenient large space for storing strollers, outerwear and boots. Sit back and enjoy lazy Sundays with a good book and cup of Joe!
Inviting living room highlights original stained glass bay window allowing lots of natural light. Other features include an ornamental brick fireplace and coved ceilings.
Open-concept dining room for your family gatherings and dinner parties, with recent double hung window upgrades throughout the main floor.
Gorgeous ORIGINAL OAK hardwood floors throughout the living and dining rooms.
Contemporary kitchen complete with stainless steel appliances including a gas stove, glass tiled backsplash, greenhouse window, ample cupboard/counter space including a butcher's block top and natural cork floors.
Must-have bright children's play area/den/home office just off the kitchen with cork floors and a walk-out to the backyard. Great backyard for relaxing, entertaining or play, with its own well established grape vine for shade.
Sun-filled second floor with skylight, 2 closets in hallway and original hardwood floors throughout the 3 bedrooms.

King sized master retreat with extra-large sitting area and huge custom made closets for two!
Unusually large 2nd and 3rd bedrooms with a closet in each.
4 piece family bath with original tiles and basketweave flooring, milk glass lights, Kohler fixtures and great natural light.
Fully finished lower level provides lots of extra living space or income potential!
Separate entrance to the basement.
Large family recreation room with broadloom and a double closet. Great space for movie nights and kids play room. Room under the stairs for a desk/extra work area.
4 piece bath and high efficiency washer and dryer, with a great original concrete washing tub.
Cantina in the basement provides storage space or options for further development. Both the laundry and utility rooms offer plenty of additional storage space.

Delightful Danforth Village!
This picture perfect home is situated just one stop away from the centre of Greektown at Danforth and Pape ~ A convenient location in family friendly Danforth Village! A great starting point to walk further to Riverdale, Leslieville, or East York!
Diverse and supportive community spirit makes this an ideal location in which to put down roots.
Enjoy all the local shopping & variety of restaurants along the Danforth. There is an eclectic mix of Mom & Pop grocery stores, fruit & veggie markets and some of the best bakeries! A special shout-out to Marvel Coffee Co. located at 6 Donlands Ave. a sleek coffee bar offering yummy homemade strudel, scones & croissants. Minutes from Shoppers Drug Mart, Square Boy (fantastic food) and a comfortable walk to the Big Carrot. Your new favourite hairdresser is also waiting for you on the Danforth.
Who could not forget about Taste of the Danforth that runs from August 11-13th, one of the largest street festivals Toronto has to offer. Restaurateurs from along the Danforth offer tasting menus to enjoy a multitude of tasty treats.
Recreational activities abound! For those into sports, biking or walking the dog, look no further than Withrow Park, complete with two ball diamonds, a multipurpose sports field, two outdoor tennis courts, a volleyball court, a dog off-leash area, a wading pool, children's playground and outdoor artificial ice rink. Aldwych Park is a couple of blocks away. Frankland Community Centre features a fantastic kid's pool and terrific programs-camps (Danforth/Logan). There is a great running track at Greenwood Secondary School just around the corner for all you avid runners.
Popular Monarch Park is a couple blocks south featuring a variety of recreational facilities including an artificial ice rink, a wading pool, outdoor swimming pool with a waterslide and off leash area for dogs!
Nearby Toronto Public Library at Pape and Danforth offer children's programs and community events. Some of the best used bookstores in the city only minutes away!
Top ranking school district includes the popular Wilkinson Jr. PS., Jackman Jr. PS (French immersion), Earl Beatty Jr. and Sr. PS (French immersion) , Earl Grey Sr. PS., Greenwood Secondary School, Riverdale Collegiate, Holy Cross Catholic School, St. John Catholic School, TFS Canada's International School to name but a few! There's also a number of strong child care centres, including Metamorphosis Child Care, Dandylion Day Care, the Creative Pre-School and many others.
Attention hospital workers! Convenient access to Toronto East General Hospital!
Transportation is a snap! Just a 4 minute walk to Donlands Station on the Bloor-Danforth subway line. There is also a GO Train station at Danforth & Main.
Motorists can be in & out of the city in just minutes. Amazing access to the Don Mills entrance of the DVP off of O'Connor! Easy access to downtown, Lake Shore Blvd and Gardiner!
Schools available for residents of 25 Glebeholme Boulevard
Check for your house number!
| Former Municipality | Street Name | Street Number Range | Elementary | Intermediate | Secondary | Technological Programming |
|---|---|---|---|---|---|---|
| Toronto | Glebeholme Blvd | 11-49(Odd) | Wilkinson Jr PS | Earl Grey Sr PS | Riverdale CI / See Footnote Below31 | Danforth C & TI |


