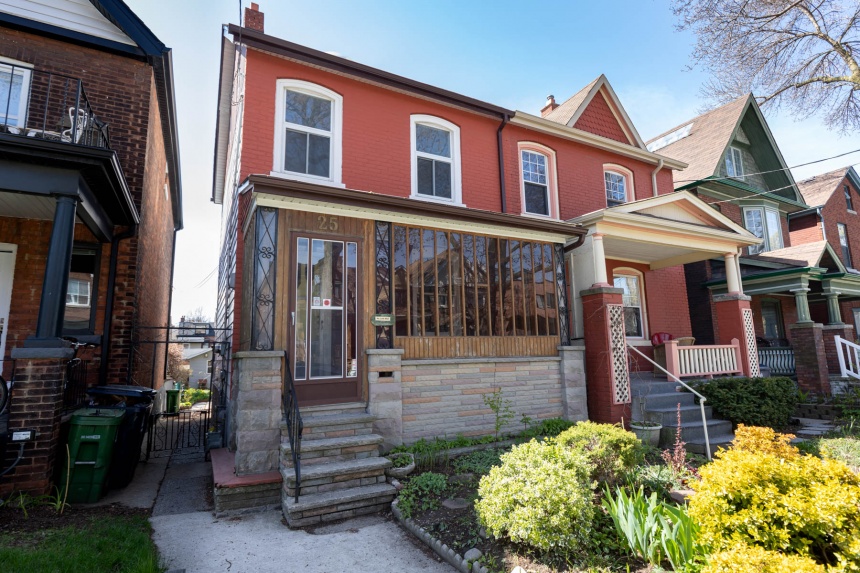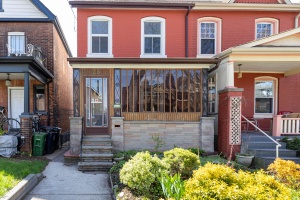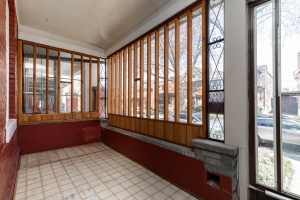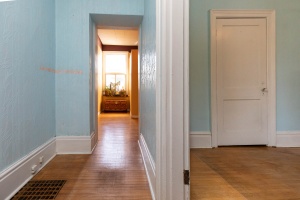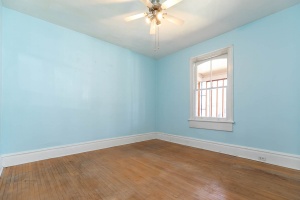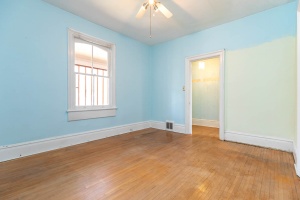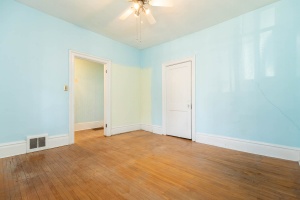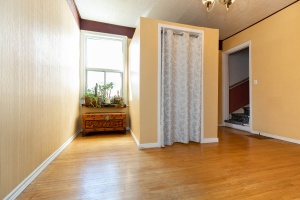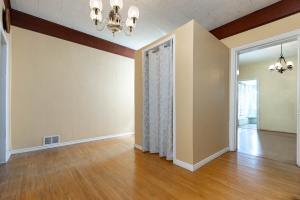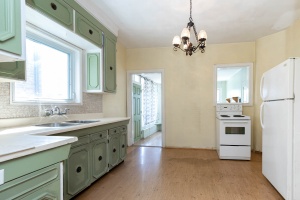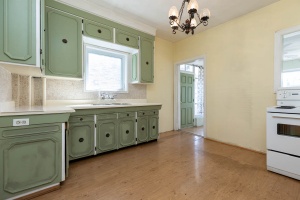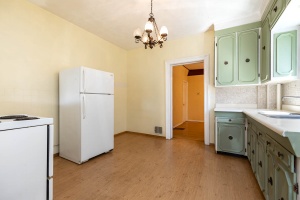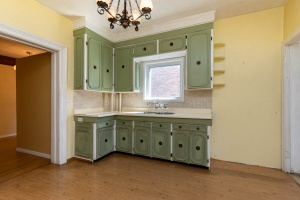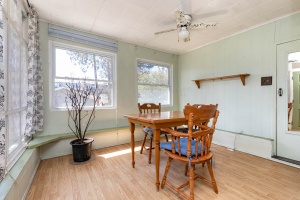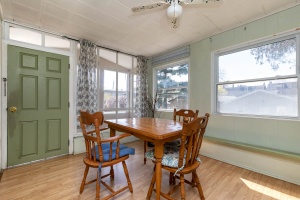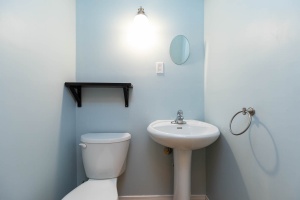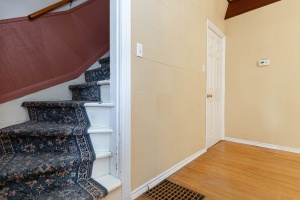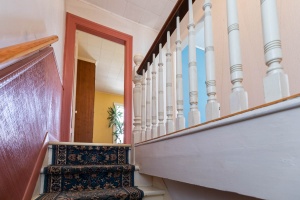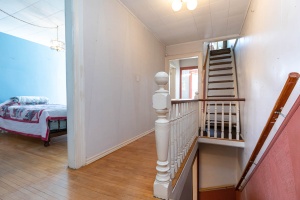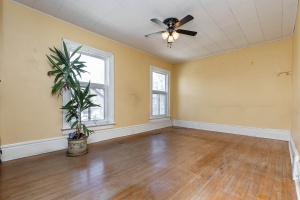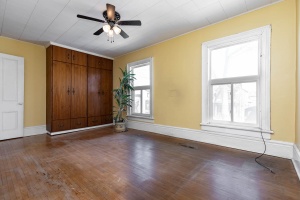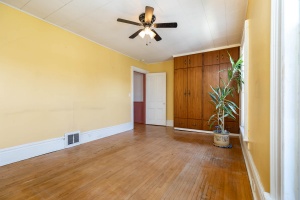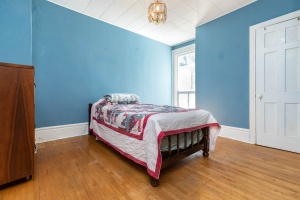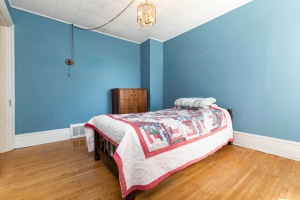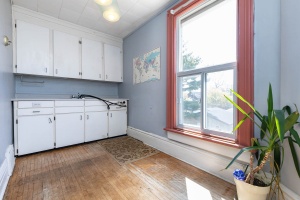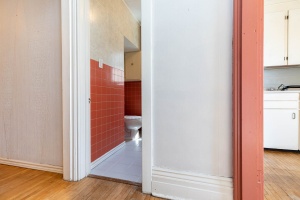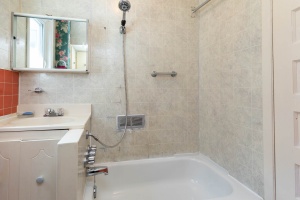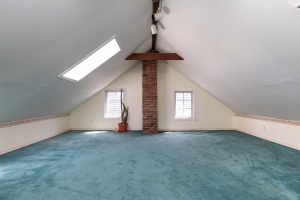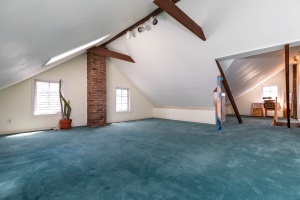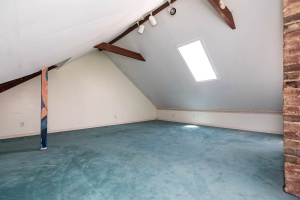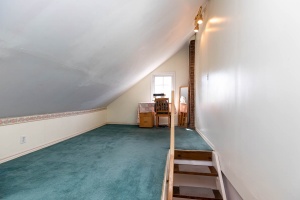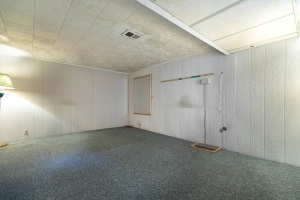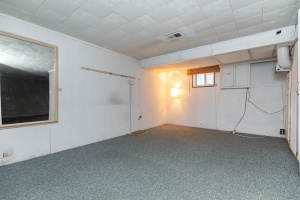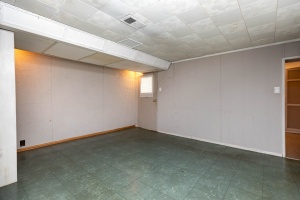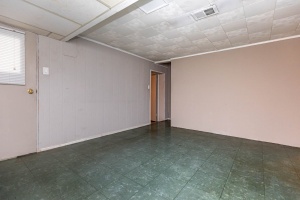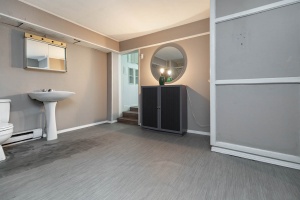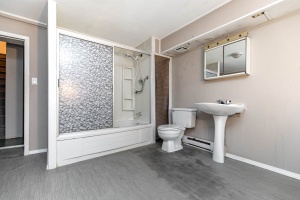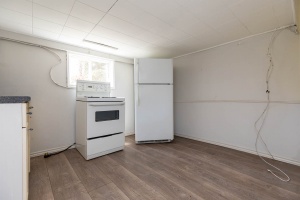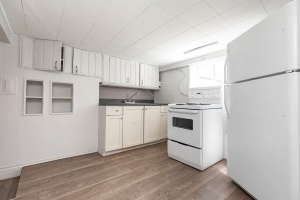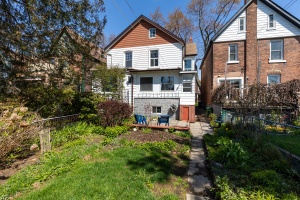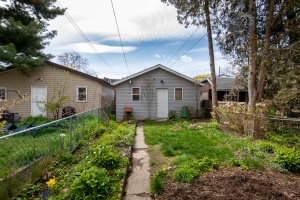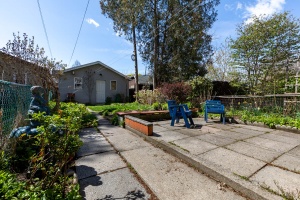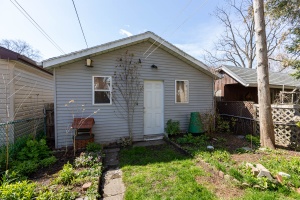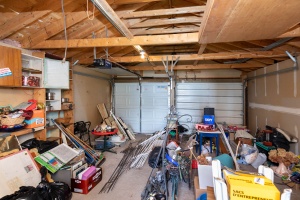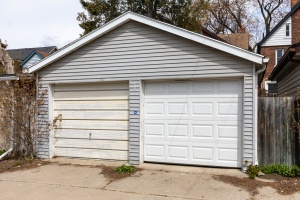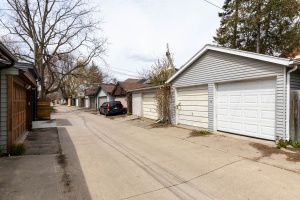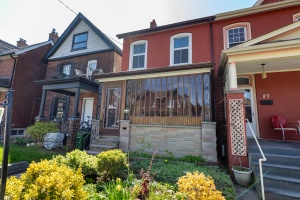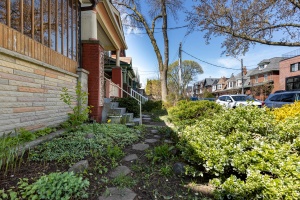25 Westminster Avenue | West Toronto - Roncesvalles
Description
Note: We have safe showing protocols in place for any in-person showings. Please contact us for details.
Property Details
Deceptively Spacious Semi in Prime Roncy Location
The expression "Home is Where the Heart is" has never rung as true as it does these days. Cherished by the same family for over 65 years this home is a rare offering for one lucky buyer! This is a home where a family can lay down solid roots and enjoy for years to come. It has the location, size, two car parking, awesome garage and basement apartment that seems to be on every home hunters wish list.
This solid 2.5 storey home built in 1896 offers
- 2685 sqft of living space (includes the lower level)
- 4 + 1 bedrooms
- 2 full baths plus main floor powder room
- 2 kitchens
- Large sunroom off the kitchen overlooks the backyard
- Bright & spacious top floor
- Sizeable & sunny south-facing backyard
- Double detached garage in good condition is such as asset!
Ideal location on a quiet, leafy, one-way street in middle of Roncesvalles Village. Major bonus of Sorauren Park practically in your backyard, and all the shops of Roncy at the end of the street! This trendy area has been voted as one of the best neighbourhoods to live in TO and keeps on getting better and better.

More Features Inside:
Main & Upper Floors - 1935 sqft
- Enclosed front porch is the perfect spot to enjoy the outdoors inside, or have a place for shoes, strollers etc. It would also be lovely if it were opened up again so you could engage with your neighbours (from a distance)
- Living room faces the front yard
- Hardwood floor in living room and dining room
- 9ft ceilings
- Large sunroom off the kitchen overlooks the backyard
- Spacious kitchen
- 2-piece powder room
- Convenient covered side entrance with doors to both the basement apartment, and main floor.
- The second floor features 8' ceilings, 2 large bedrooms, 3rd bedroom on is kitchenette could be: amazing laundry room, or small bedroom or home office and a 4-piece bath.
- Hardwood floors throughout 2nd floor -3rd floor has broadloom
- The 3rd floor loft boasts 500 sqft space with cathedral ceilings and a skylight which fills the area with plenty of natural light.

Lower Level Suite -- 750 sqft
- Separate covered side door entrance
- 7' ceilings
- Access stairs also from main floor so it can be incorporated into family living space
- Open living room
- Ample cupboard and counter space in the eat-in kitchen, bright south-facing window looks out to the backyard
- Huge bedroom with a double closet and window
- Expansive 4-piece bath has plenty of extra space for a laundry area
- Under-stair storage
- Furnace nicely tucked behind closed closet doors

Right in the Heart of Roncesvalles Village!
As they say "Location-Location-Location"! 25 Westminster Avenue is in a prime spot in the centre of the 'hood'. Enjoy the convenience of walking to all of the area amenities, parks and transit.
Roncesvalles Avenue underwent years of construction to establish a showpiece pedestrian/eco-friendly boulevard a pioneering example for Toronto for safe TTC access and a thriving green space on the main city street. Works well for physically distance shopping & curbside pick up these days.
Enjoy the tree-lined streets, laneways for kids play, and the mix of ages & diverse backgrounds of the residents in this one of a kind community!
Roncy offers shopping a plenty! Enjoy the variety of chic restaurants and gourmet stores with traditional Polish delis, coffee shops, professional and personal care services and family businesses.
Enjoy the sought after neighbourhood shops such as Alimentari, The Chocolateria, Mabel's, Fantail, The Cookery, Tealish, De La Mer, Ed's Real Scoop, not to mention mainstays such as Pollock's, the Revue Theatre, The Local, Intersteer, Cafe Polonez, Qi Natural Foods, Scooter Girl, Cherry Bomb, Rowe Farm, Hugh's Room, Sobeys and much more! Walk to favourites and highly touted restaurants like La Cubana, Gold Standard, Pizzeria Defina, Barque Smokehouse, Ace Restaurant!
Easy access to large scale stores near Dundas/Bloor including Loblaws, LCBO & Shoppers Drug Mart. Only a few blocks from the massive St. Joseph's Hospital.
Attention dog owners! The entrance to Sorauren Park is right next door! A popular gathering spot for the farmer's market, little league sports, public tennis, an official enclosed off-leash dog area, the pumpkin patch after Halloween, an outdoor skating rink plus the Wabash Centre & new Town Square.
Fans of the great outdoors will appreciate being able to walk to High Park & the 399 acres of public parkland and the easy access to Lake Ontario to cycle, blade, run or walk along The Martin Goodman Trail.
Desirable neighbourhood schools attract many families to the area! Fern Avenue Jr & Sr P.S., Parkdale, Bloor Collegiate & Western Tech as well as many daycares, private, alternative and Catholic schools close by.
Commuters delight! Get downtown in minutes ---- Streetcars on Roncy via Queen take you straight downtown. Great access to 504, 505/506, 501 lines. Easy access to Dundas West/TTC Subway on the Bloor-Danforth line and the GO train station and airport UP Express!
For convenience when driving, it is a quick trip downtown via Gardiner/Lakeshore or out of town via QEW. Pearson Airport & 400 series highways are easily accessible from this location.
Schools available for residents of 25 Westminster Avenue
Check for your house number!
| Former Municipality | Street Name | Street Number Range | Elementary | Intermediate | Secondary | Technological Programming | Commercial School |
|---|---|---|---|---|---|---|---|
| Toronto | Westminster Ave | 1-103(Odd) | Fern Avenue Jr & Sr PS | Fern Avenue Jr & Sr PS | Parkdale CI */ Bloor CI | Western Tech | |
| Toronto | Westminster Ave | 2-110½(Even) | Fern Avenue Jr & Sr PS | Fern Avenue Jr & Sr PS | Parkdale CI */ Bloor CI | Western Tech | |
| Toronto | Westminster Ave | 112-214(Even) | Garden Avenue Jr PS | Fern Avenue Jr & Sr PS | Parkdale CI | Western Tech | Western Tech |
| Toronto | Westminster Ave | 123-201(Odd) | Garden Avenue Jr PS | Fern Avenue Jr & Sr PS | Parkdale CI | Western Tech | Western Tech |


