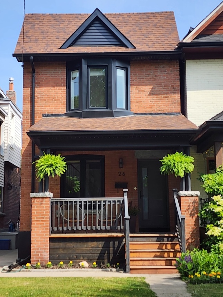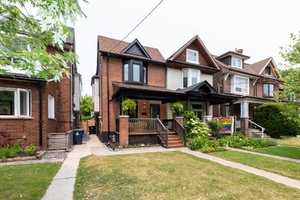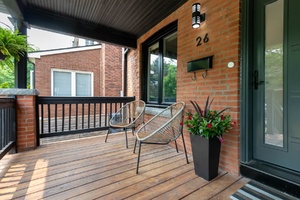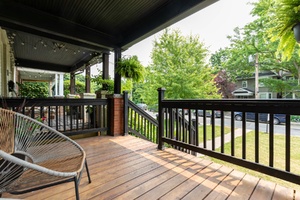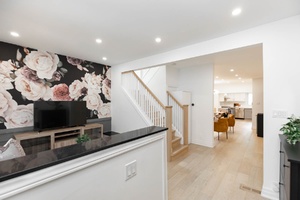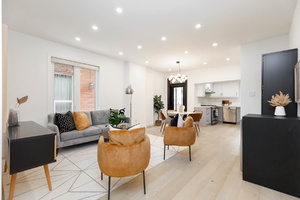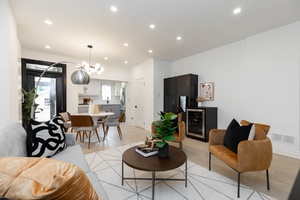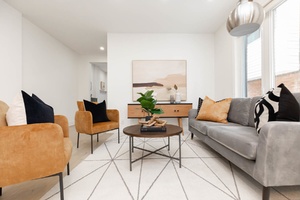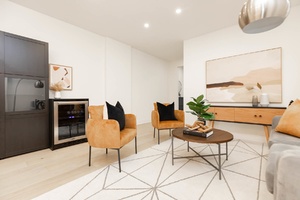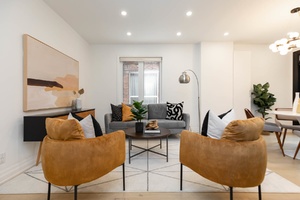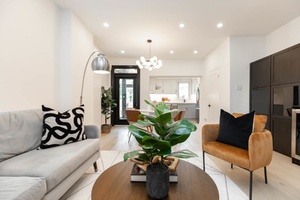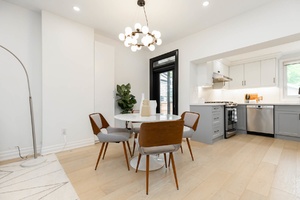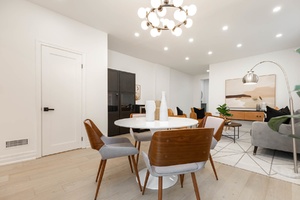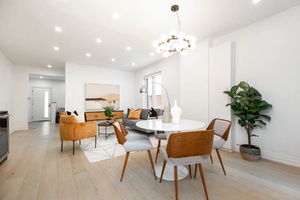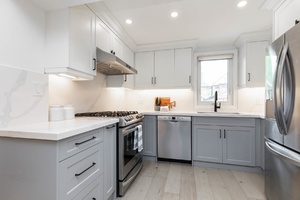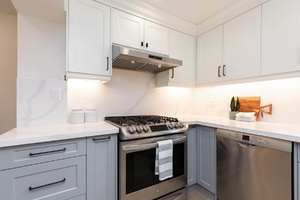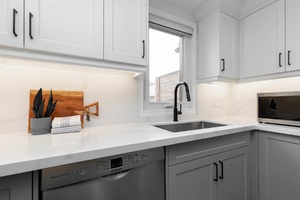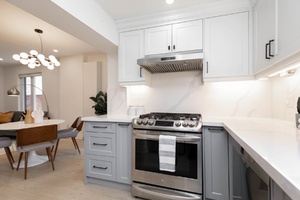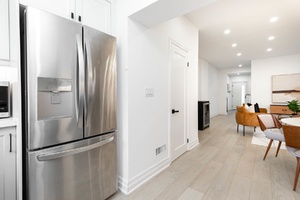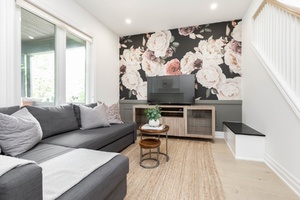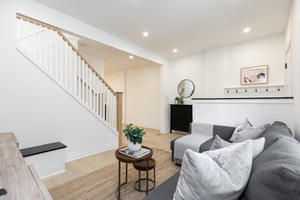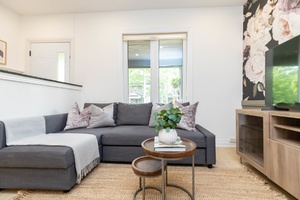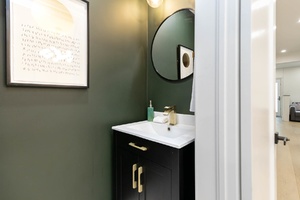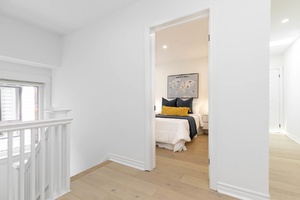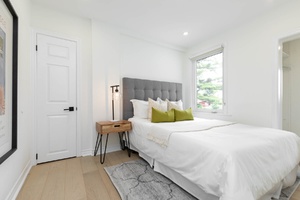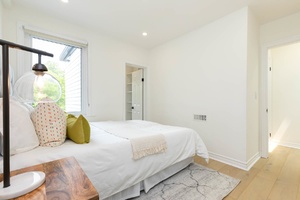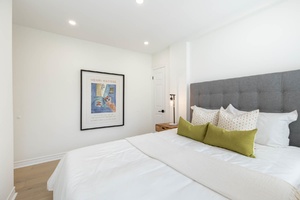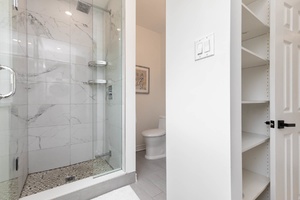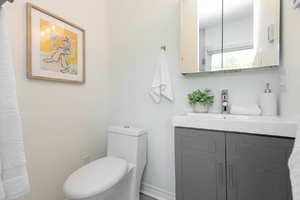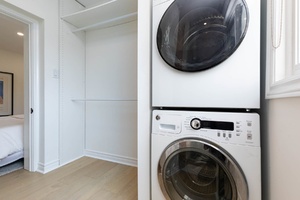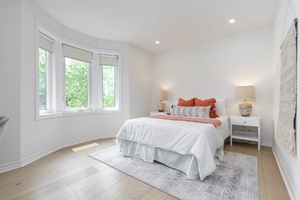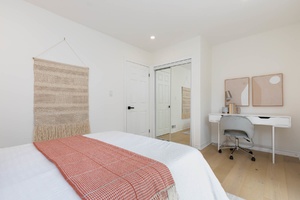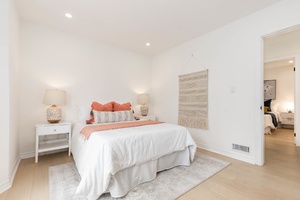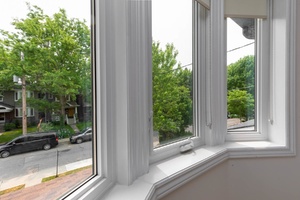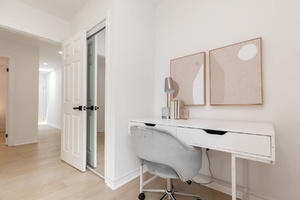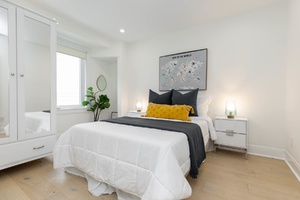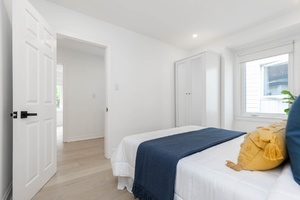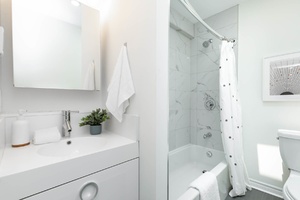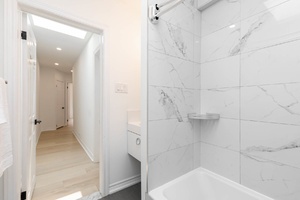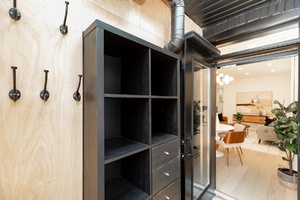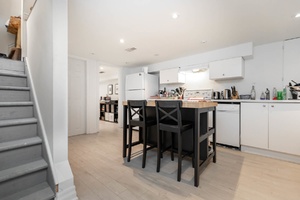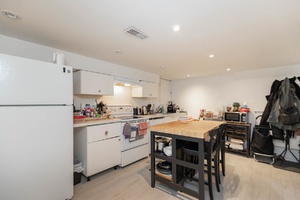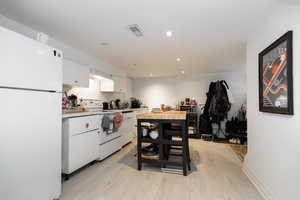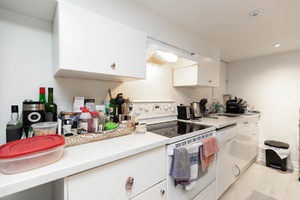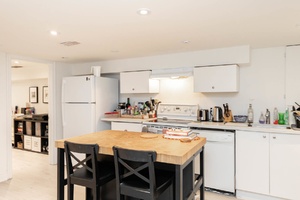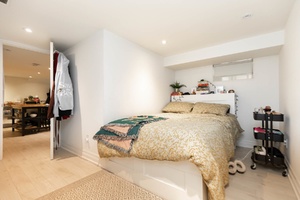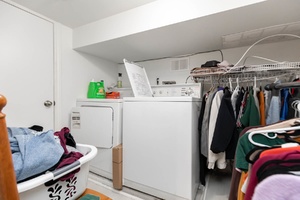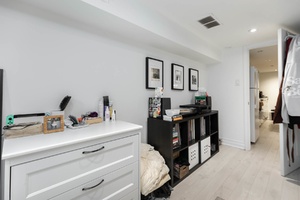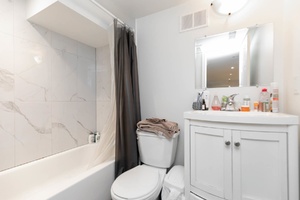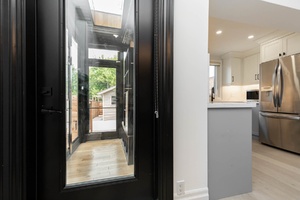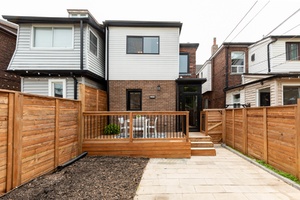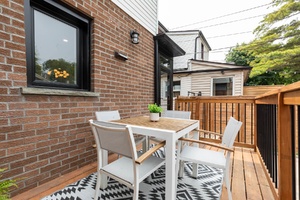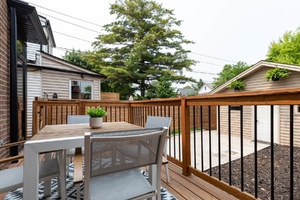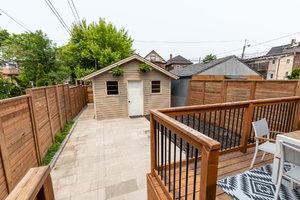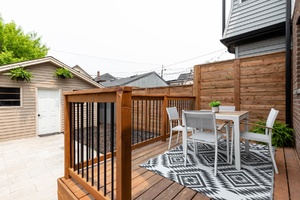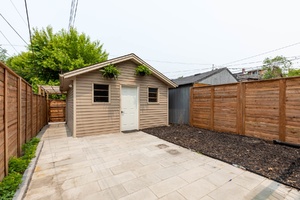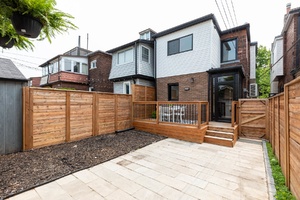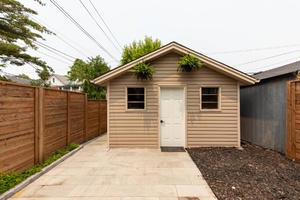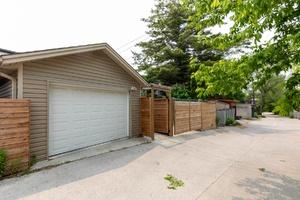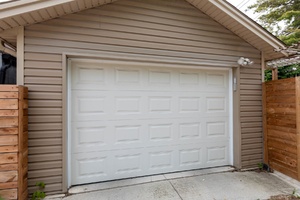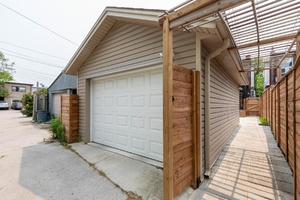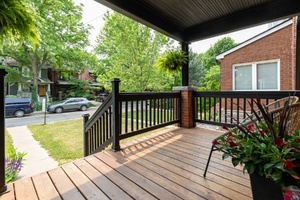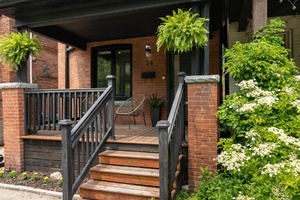26 Kenneth Avenue | Toronto - West Bend
Description
GORGEOUS DETACHED FULLY RENOVATED HOME!
- Full of Pizzazz & Elegance
- 3 + 1 Bedrooms, 4 baths!
- Main Floor Family Room
- Primary Bedroom With Ensuite
- Income Helper - Separate Basement Nanny/In-Law Suite
- Ideal for Growing family
- Newer Garage off lane
Located in the West Bend pocket - a kid-friendly, family-oriented street and neighbourhood in the west end of Toronto near High Park. An incredible sense of community thrives here! Steps to Junction, High Park, Junction Triangle, Roncy & Bloor West Village.
Major renovations include flooring, baths, kitchen, windows, roof, front and back decks, patio, fencing.
Wonderful opportunity for a growing family!
Property Details
Welcome to 26 Kenneth Avenue - a very unique sense of community thrives here. Just ask the neighbours!
This is what we call the complete package... Size, space, renovations & location!

- 3 + 1 bedrooms, 4 bathrooms, finished lower level with suite for potential income (or easy to convert back use for yourself). Lots of working from home space.
- Elegant 2194 square feet home (incl. lower level. Open concept to keep an eye on the little ones & entertaining.
- Detached home with garage parking.
It is ideal for a modern family!
Gourmet kitchen. Stainless-steel LG & Bosch appliances.
Bonus Mudroom with loads of cabinets when entering from back via lane (remote single garage). Coveted main floor powder room.
Beautiful and spacious primary bedroom retreat with walk in closet & ensuite.
2nd floor Laundry!
Low maintenance front garden & grass for playtime. Patio backyard and back deck for great entertaining. Fully fenced for pooches!


Walking to all destinations in the neighbourhood is the biggest asset.
Residents of West Bend are within blocks of The Junction, High Park, Roncesvalles, and Junction Triangle to experience several cool coffee shops, grocery stores, parks and libraries.
Minutes away, a walking bridge to the East takes you into the Wallace-Emerson neighbourhood with more hip stores, bars and restos.
Having the GO Train, UP Express to Union Station or YYZ, the Dundas West and Keele Subway stations - all within a 10-minute walk is a big plus!
Endless Features and Benefits for the new owners!
- Cosy heated floors in main and ensuite baths.
- Welcoming front porch and contemporary front door
- Skylights to bring in natural light in second-floor hallway and main bath.
- Automatic in-closet lighting
- Newer oak engineered hardwood stairs and floors stairs (main floor and second floor)
- Newer double-glazed windows for additional sound-reduction and heat savings.
- 3-year old A/C compressor.
- Cool, LED ceiling lights on main and upper floors
- Large, picture window from front room family room
- Very calm backyard
- Potential to add a 3rd floor on flat roof.
Separate Basement Nanny/In-Law Suite
Location Location! Calling all Kids!
It's like a little parade each morning as the kids all head off to the very popular Indian Road Crescent Jr. Public School.
Third Saturday in June, there is a potluck Kenneth Avenue Street Party with lawn games for the kids! How cool is that?
Great adventures both in front yards, and back laneway. The kids treat all the front yards like their own playground! Enjoy the lasting memories of children playing soccer, riding bikes, and scooters in the quiet back lane, given there is only one way in and out. The street is quiet as it is not a main neighbourhood street.
There are many parks nearby including ice rink at Baird Park, tobogganing at Lithuania Park and High Park. Dog lovers have the fenced-in dog park at Baird Park to enjoy, too!
Be sure to check out The Junction's Farmer Market from May to October every Saturday.
Day strolls through winding and rolling tree-lined streets to some of the best neighbourhoods adjacent to West Bend are enjoyed with family and friends. High Park is renowned as one of Toronto's largest and most popular parks with its explosion of springtime Japanese Cherry blossoms, train rides, popular animal mini-zoo, a restaurant, live outdoor events hosted in its amphitheatre, and lengthy off-leash dog walks -- a park for all!
There is no shortage of conveniences and services in and around West Bend!
Residents of West Bend are within walking distance of several cool coffee shops, grocery stores, parks and libraries in the Junction, High Park, Roncesvalles, and Junction Triangle. Minutes away, a walking bridge to the East takes you into the Wallace-Emerson neighbourhood with more hip stores, bars and restos. Easy distance to Stockyards Big Box Stores.
Having the GO Train, UP Express to Union Station and YYZ, the Dundas West and Keele Subway stations, bus and street car - all within a 10-minute walk is a big plus! By car, convenient access to the Gardiner/Lakeshore to Downtown or QEW and Hwy 400.
Bike enthusiasts love riding through High Park, Bloor West Village and crosstown along the Martin Goodman Trail at the Lakeshore.
Did we mention the amazing schools nearby?!
26 Kenneth Avenue school catchment attracts many families with school-age children! Indian Road Crescent Jr. PS, Annette Jr. & Sr. PS, Mountview Alternative Jr. K-8, High Park Alternative K-8., plus a couple of Montessori schools and the renowned Humberside Collegiate.
Lots of local recreation! High Park's sports facilities include tennis, baseball, soccer, lawn bowling, swimming, and skating! Library programs for the neighbourhood residents at Annette Street Library.
The City of Toronto Recreation centers with pools at Annette, as well as nearby Keele/Glenlake.
Room Dimensions
| Room | Dimensions | Level | Features |
|---|---|---|---|
| Family Room | 10.4×10 ft (3.2×3.1 m) | 0 | |
| Foyer | 10×4 ft (3.1×1.2 m) | 0 | |
| Living Room | 15×14 ft (4.6×4.3 m) | 0 | |
| Dining Room | 12×6 ft (3.7×1.8 m) | 0 | |
| Kitchen | 10.2×8 ft (3.1×2.4 m) | 0 | |
| Mudroom | 8×4.5 ft (2.4×1.4 m) | 0 | |
| Primary Bedroom | 10.4×8.8 ft (3.2×2.7 m) | 0 | |
| Bedroom 2 | 13.2×9 ft (4×2.7 m) | 0 | |
| Bedroom 3 | 14×11 ft (4.3×3.4 m) | 0 | |
| Lower Living Kitchen | 15×10 ft (4.6×3.1 m) | 0 | |
| Bed L Shaped | 12.7×12.3 ft (3.9×3.8 m) | 0 | |
| Laundry Room | 8×6.2 ft (2.4×1.9 m) | 0 |
Schools available for residents of 26 Kenneth Avenue
Check for your house number!
| Former Municipality | Street Name | Street Number Range | Elementary | Intermediate | Secondary | Technological Programming | Commercial School |
|---|---|---|---|---|---|---|---|
| Toronto | Kenneth Ave | All Numbers | Indian Road Crescent Jr PS | Annette Street Jr & Sr PS | Humberside CI | Western Tech | Western Tech |


