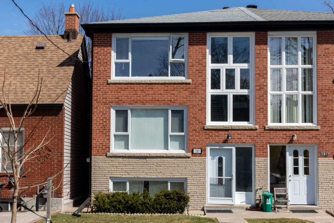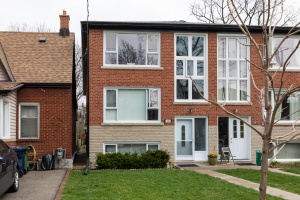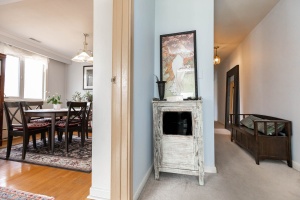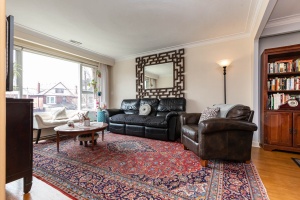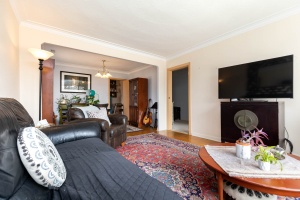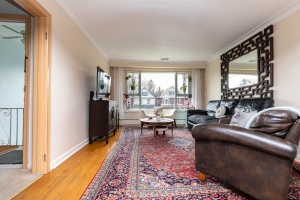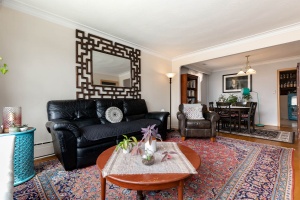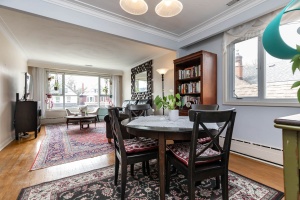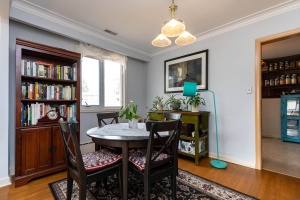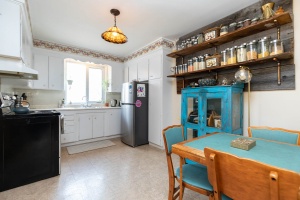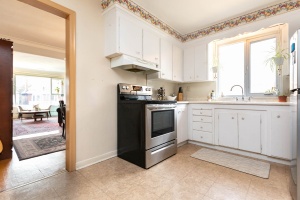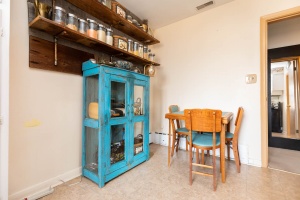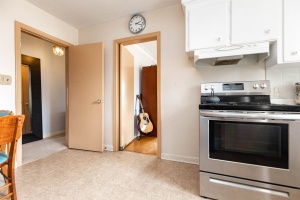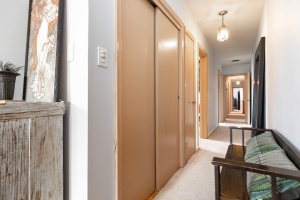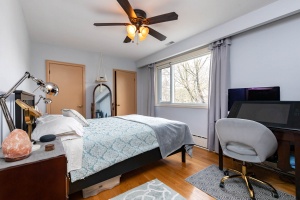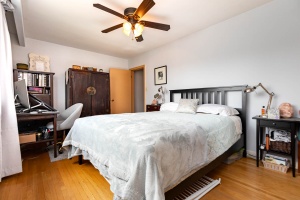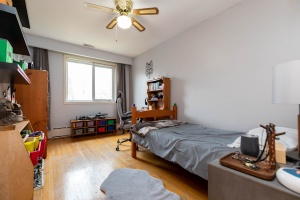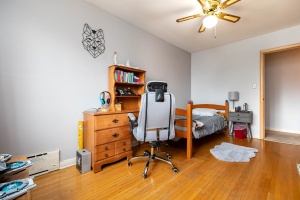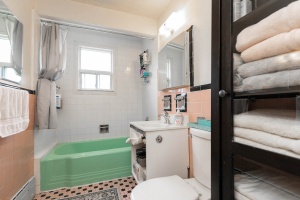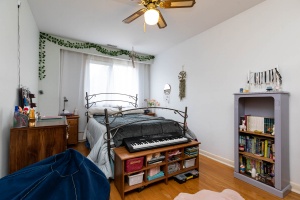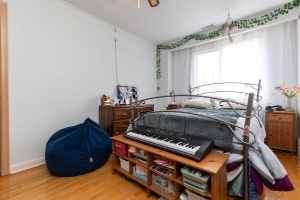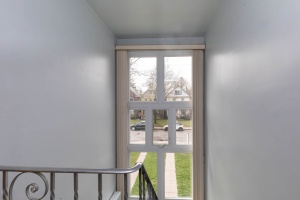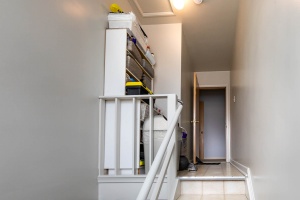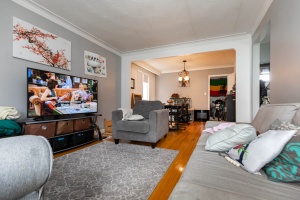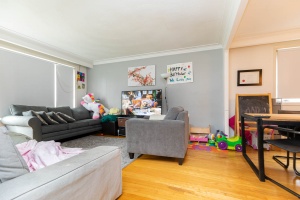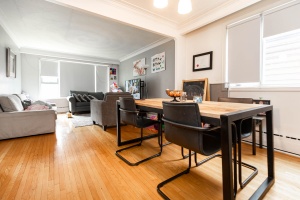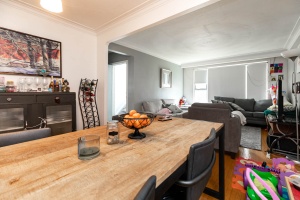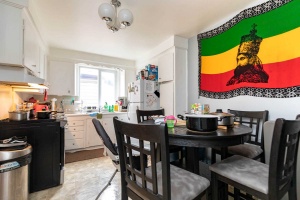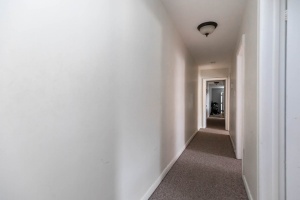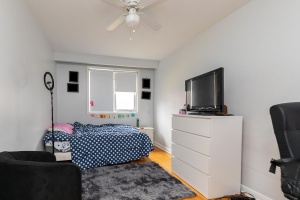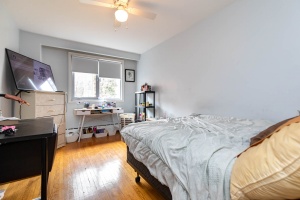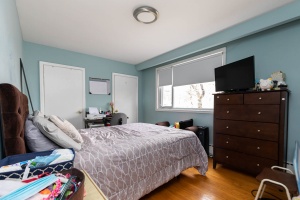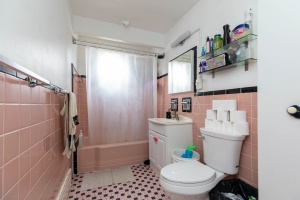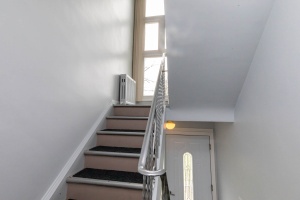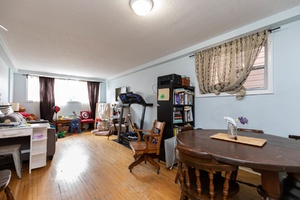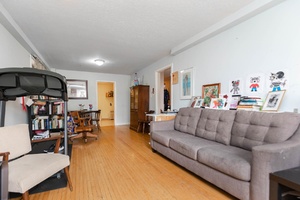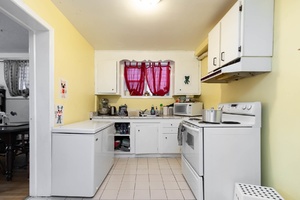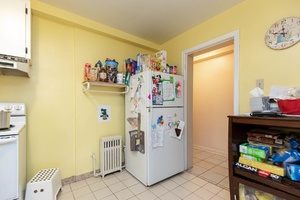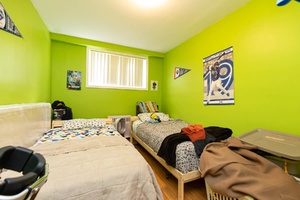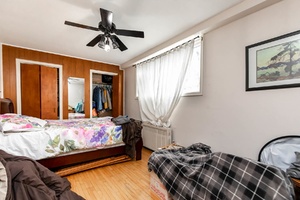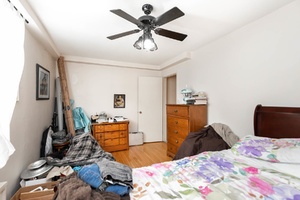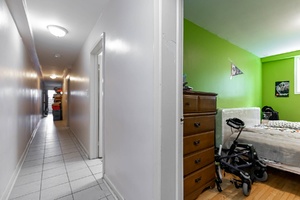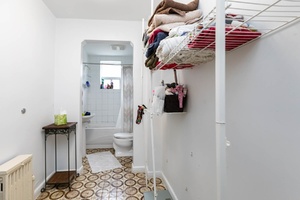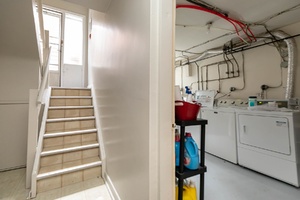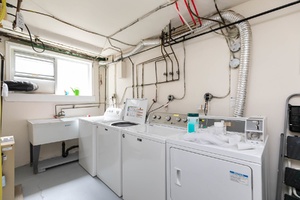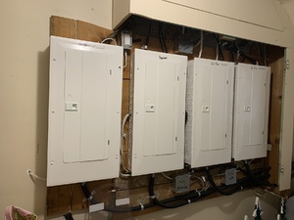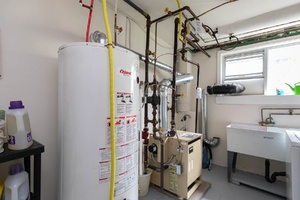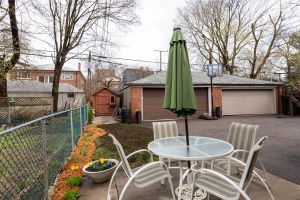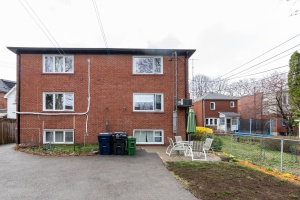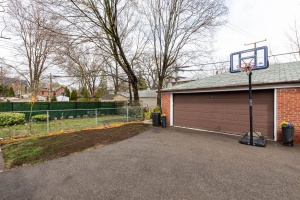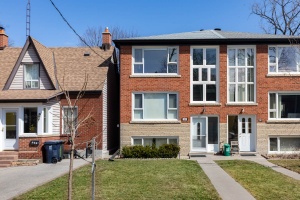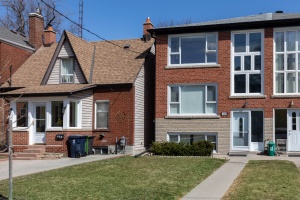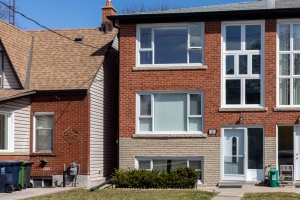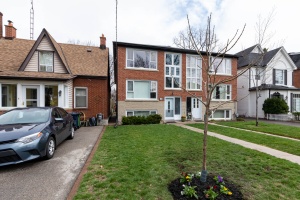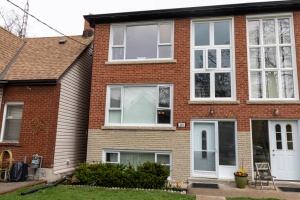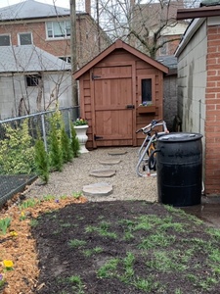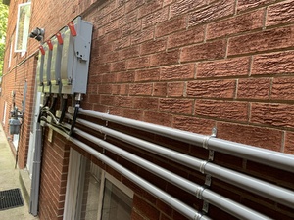283 Evelyn Avenue | West Toronto - The Junction
SoldDescription
Watch your equity grow with this massive purpose-built triplex on one of the best streets in the Junction!
This purpose-built triplex was constructed in 1958 and has many mid-century details we love so much. It has large windows that let the outside in, clean lines, functional well-laid-out spaces such as an open-concept living/dining room, a large eat-in kitchen and spacious bedrooms. It has hardwood floors, plenty of storage space, and cool retro bathrooms with cast iron tubs. Three-bedroom apartments are rare and this triplex has two of them! The lower level includes a two-bedroom apartment with almost 8ft ceilings. The laundry room and mechanical room are also on this level and completely separate from the apartment.
Property Details
New mechanicals! Including new boiler, new roof, 200 amp electrical service, and a new boiler and hot water tank. As a purpose-built triplex it has the safety features of two stairwells, one at the front entrance and one at the side entrance. There is a double-car garage and a wide mutual drive.

This savvy investment has been lovingly maintained by the same family for 50 years who have enjoyed the flexibility of having an owner-occupied investment property as well as a fully tenanted property. It could also be ideal for friends or family to buy together and have the benefit of a rental income from the lower level.
A mature setting on a sought-after street in one of Toronto's most coveted west-end neighbourhoods! It's a magical environment in which to raise a family which makes it easy to rent.
3 huge apartments with tons of natural light, hardwood floors and character details from the late 1950s including the coolest retro bathrooms.
Rare 3 bedroom apartments with large bedrooms on the 2nd and 3rd floors and a 2-bedroom apartment on the lower level which has almost 8 foot ceilings.

DETAILS
Lower Level
- Approx. 1100sqft
- 2 bedrooms with hardwood floors, large windows and closets
- 4-piece bath
- Eat-in kitchen
- Open concept living room/dining room
- Ceiling Height almost 8 ft
- Laundry-utility room
- Separate electric panels for each apartment
- Separate hydro meter for the common areas
- Storage cubby
- Hot water tank
- Boiler
First Level
- Spacious living room overlooks the ample dining room
- Large picture window braced by two casement windows
- Eat-in kitchen
- 3 bedrooms with hardwood floors, large windows and closets
- Primary bedroom would fit a king-size bed
- Large four-piece bathroom
- Corridor that separates the main living spaces from the bedrooms
- Front hall closet and linen closet
Second Level
- Spacious living room overlooks the ample dining room
- Large picture window braced by two casement windows
- Eat-in kitchen
- 3 bedrooms with hardwood floors, large windows and closets
- Primary bedroom would fit a king-size bed
- Large four-piece bathroom
- Ductless Airconditioning unit
The house
- Front and side entrance plus two separate stairwells.
- Large front-facing windows
Exterior
- Large lot 22x168ft
- Brick double-car garage
- Garden Shed
- Wide mutual drive
- Garden space and patio space
Superb Junction Location!
The New York Times recognized the Junction "as one of the most 'hip' and 'stylish' neighbourhoods in North America offering up some serious bragging rights for the community.
Part of its appeal is that it has yet to surrender to full-on gentrification. While some trendy condos have begun to crop up, it's still architecturally diverse and carries with it an indie spirit. It's a beautiful family neighbourhood that will keep you well dressed, well furnished, well-read and very well fed.
Enjoy the mature tree-lined streets, the close proximity to your every need and the diversity of residents. Wonderful child-friendly pocket of the Junction - neighbours include a combo of young families & established households who appreciate the warm community feel. Annual street party every year is a highlight! (even socially distanced with masks!)
Located in a pretty pocket of homes north of Annette Street and just south of St John's. An oasis from the hustle and bustle yet walk/bike everywhere!
- In the words of the sellers "The neighbours almost feel like an extension of our family - respectful, kind and intelligent... exactly the personalities you want around your children."
- Yearly street festivals, summer BBQ's and winter parties weave themselves across this small community reinforcing an exceptional sense of safety and family.
- The Dundas West strip of the Junction is loaded with funky cafes and restaurants, many with outdoor patios! So many of the local faves have really adapted to these new times and are offering all kinds of take-out. Enjoy browsing the eclectic antique stores, independently owned shops & check out the popular weekly farmer's market that runs from May to October. Find convenient big box stores up on St Clair.
- Annette Street has many cafes, restaurants & chic shops with always more opening up.
- Bloor West Village features many specialty shops, fruit markets, European delis/bakeries and delicious restaurants.
Popular school district! Just a short walk to the highly rated Annette Jr & Sr P.S with community centre attached, St Cecilia Catholic School and Humberside Collegiate. Evelyn has the High Park Alternative School which is progressive and very popular with Junction families. There are Catholic, French & specialty schools all close by. The Junction Daycare is right there as well.
A quick bike ride south and you'll find yourselves at High Park & Grenadier Pond. Enjoy the close proximity of one of Toronto's jewels. There are endless recreational activities including a large off-leash dog walking area, fishing, outdoor live amphitheatre performances, gardens, train rides, an animal zoo, historical exhibits, a restaurant and the Howard Park Tennis club. High Park's sports facilities include tennis, baseball, soccer, lawn bowling, swimming, and skating!
Easy access to Lake Ontario & The Martin Goodman Trail. Nearby neighbourhood parks with the advantage of access to the lush Humber River paths & green space not far either!
Well served by the TTC. Walk to the entrance of the High Park Subway station. There are also several buses along Dundas Street West and Annette connecting passengers to Dundas West subway station (home of the GO train and UP Express to Pearson).
Motorists can be downtown or the Airport in short order. Only minutes away from the Gardiner Expressway, QEW, 427 and the 401!
Room Dimensions
| Room | Dimensions | Level | Features |
|---|---|---|---|
| Living | 14×11 ft (4.3×3.4 m) | 1 | squarefootage is identical on 1st and 2nd level |
| Dining | 11×9 ft (3.4×2.7 m) | 1 | squarefootage is identical on 1st and 2nd level |
| Kitchen | 14×9 ft (4.3×2.7 m) | 1 | squarefootage is identical on 1st and 2nd level |
| Bedroom 1 | 14×9 ft (4.3×2.7 m) | 1 | squarefootage is identical on 1st and 2nd level |
| Bedroom 2 | 14×9 ft (4.3×2.7 m) | 1 | squarefootage is identical on 1st and 2nd level |
| Primary Bedroom | 15×9.8 ft (4.6×3 m) | 1 | squarefootage is identical on all three levels |
| Living/Dining | 24×11 ft (7.3×3.4 m) | -1 | |
| Kitchen Lower level | 14×8 ft (4.3×2.4 m) | -1 | |
| Laundry | 14×8 ft (4.3×2.4 m) | -1 | |
| Bedroom Lower Level | 14×8 ft (4.3×2.4 m) | -1 | |
| Garage | 20×19 ft (6.1×5.8 m) | 0 |
Schools available for residents of 283 Evelyn Avenue
Check for your house number!
| Former Municipality | Street Name | Street Number Range | Elementary | Intermediate | Secondary | Technological Programming | Commercial School |
|---|---|---|---|---|---|---|---|
| Toronto | Evelyn Ave | 124-302(Even) | Annette Street Jr & Sr PS | Annette Street Jr & Sr PS | Humberside CI | Western Tech | Western Tech |


