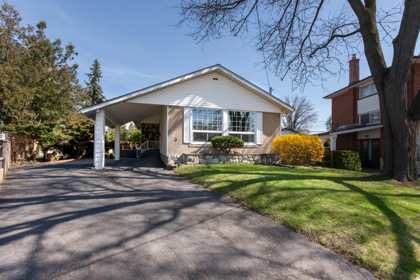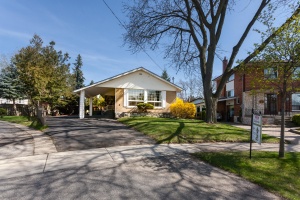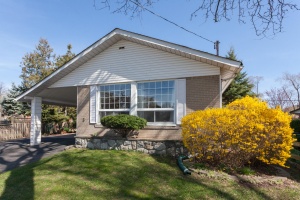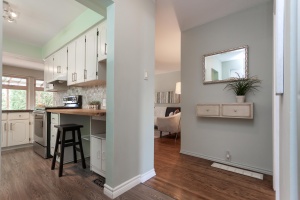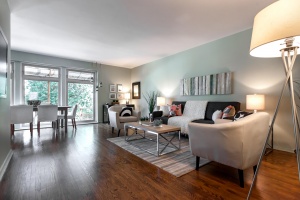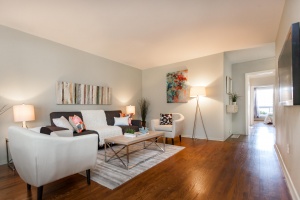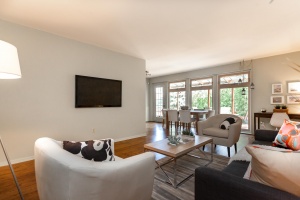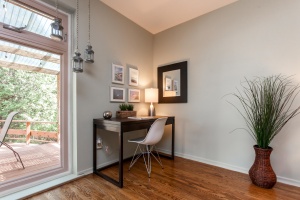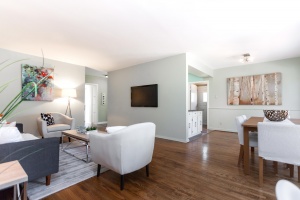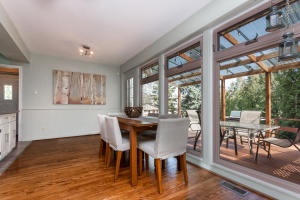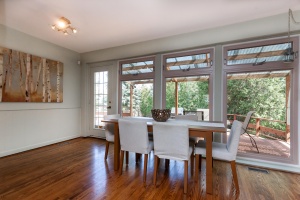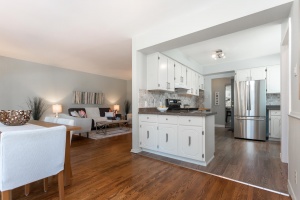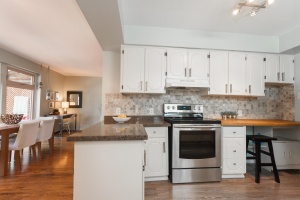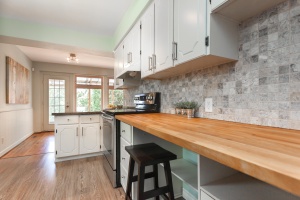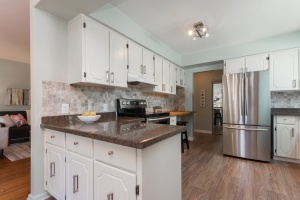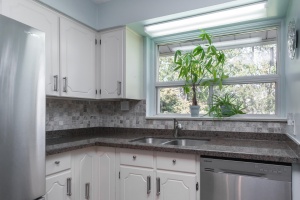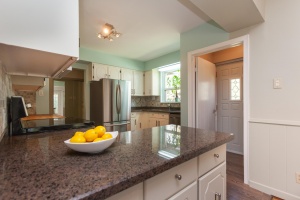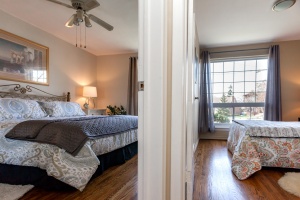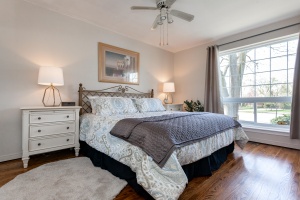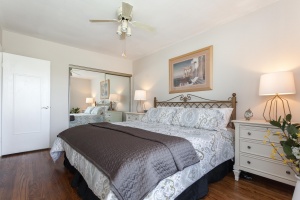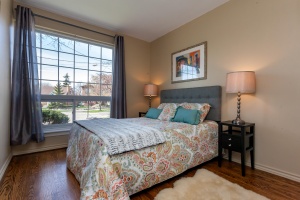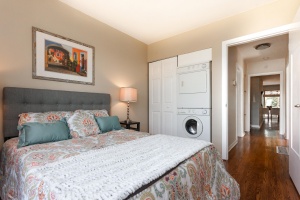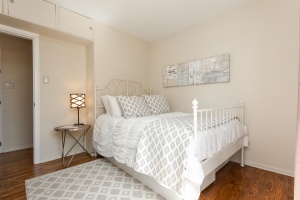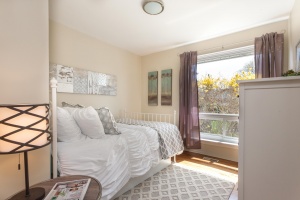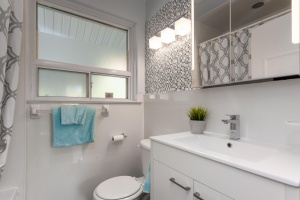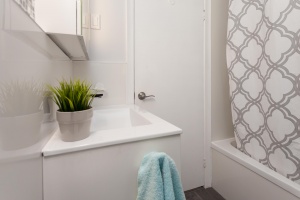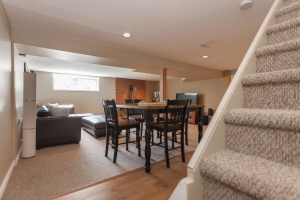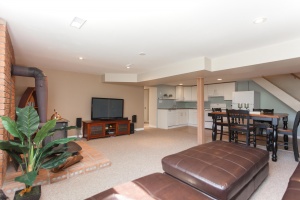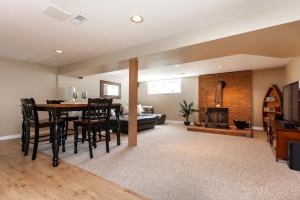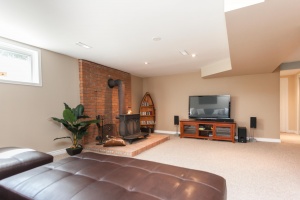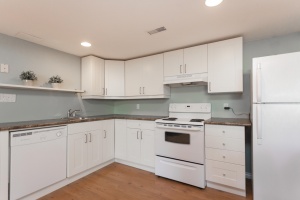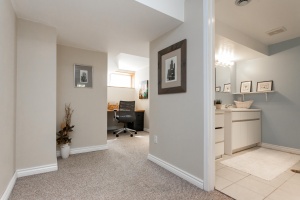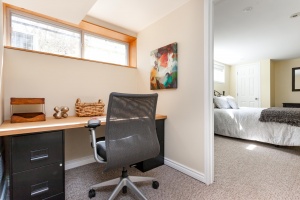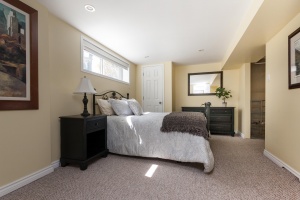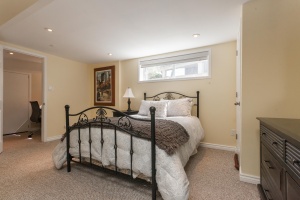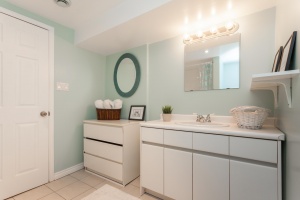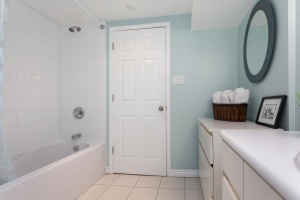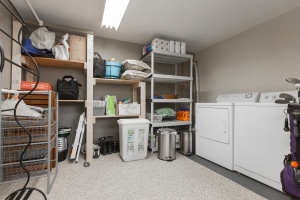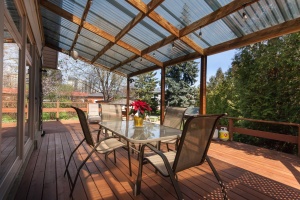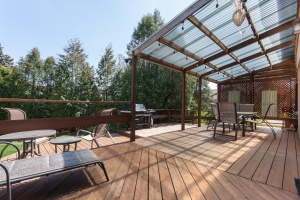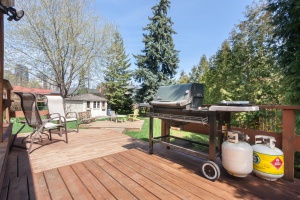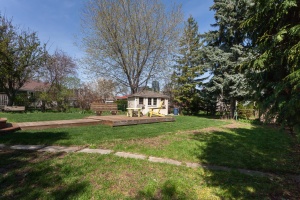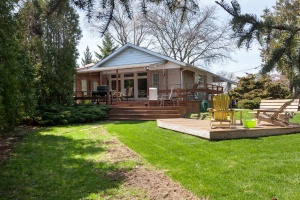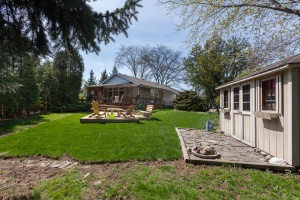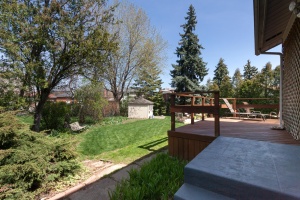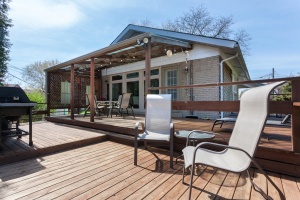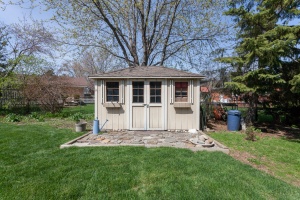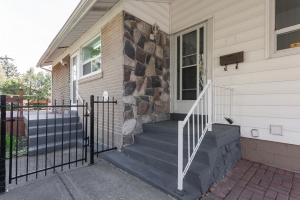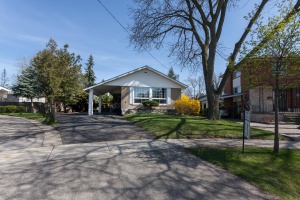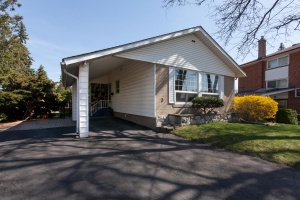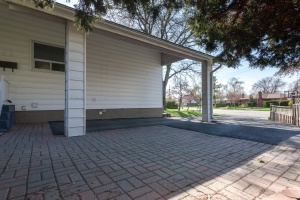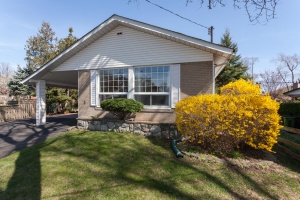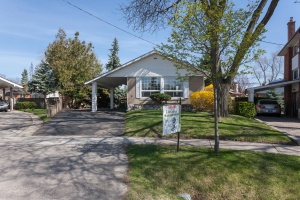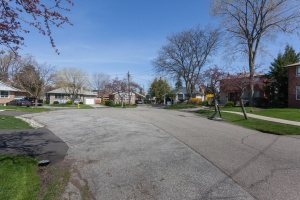3 Eriksdale Road | West Toronto - Markland Wood
SoldDescription
This detached bungalow is nicely tucked away at the end of a quiet cul-de-sac, set on a large and sunny 37.5 x 120.83 foot lot which widens to 100 feet in the rear.
Property Details
Renovated Bungalow on a Premium Pie-Shaped Lot!
1189 square feet of living space on each level each with their own laundry! 3 + 1 bedrooms and 2 full baths. Spacious open plan living/dining room with floor to ceiling windows overlooks expansive green space in backyard!

Beautifully finished open concept lower level suite with separate entrance functions well for extra income/mortgage helper! Great extra space for a large family as well - the choice is yours.
Fabulous opportunity for the savvy buyer looking to accelerate their wealth growth by having someone else help pay the mortgage! A great apartment for a high-quality long-term tenant or run a lucrative Airbnb rental!
Ample parking for everyone in the family! Covered carport and private drive parking for 3 additional cars!
It's time for summer fun on the HUGE 700 square foot wrap-around party deck - WOW! Enjoy barbeques, drinks and star gazing nights with family and friends on the tiered partially covered cedar deck. Invite the neighbours, who all know each other by name. There's a street party on the court every year!
Fully fenced and private backyard is a tranquil retreat; a safe, secure and fun area for your children and pets.
Ideal for empty nesters looking to downsize but still wanting that extra space for family to visit! Or Young families wanting to put down roots and move into a safe and friendly neighbourhood!
A pleasure to introduce and offer for sale! A family oriented pocket of Etobicoke in a convenient location with easy access to transit, shopping, parks, schools and Bloor Street West.

Delightful Features Inside!
Main Floor ~ 1189 square feet of incredible living space
Gracious front foyer separate from the lower level entrance to greet your guests, with a double coat closet.
Elegant living room with floor to ceiling windows to soak up the sun!
The dining room is the perfect area to relax and host all your family gatherings.
Walk-out to the large party deck and enjoy the beautiful extension of outdoor living space.
Updated kitchen with new stainless steel appliances and granite counters.
Side door entry allows easy access for bringing in all your groceries from the car.
- 3 spacious bedrooms each with their own closet.
- Laundry closet with a stackable washer and dryer.
- 4 piece family bath with luxurious vinyl flooring and a linen closet off the hallway.
- Re-finished hardwood floors throughout.
Lower Level ~ 1189 square feet of superb income potential
Renovated and fully finished with separate side door entrance and good ceiling height throughout.
Open concept family recreation room with a cozy wood-burning stove to curl up to on those cold winter nights. Ideal space for a living/dining room combination or to enjoy movie night with your family.
The kitchen overlooks the living area and has wood laminate floors with plenty of counter/cupboard space.
Large bedroom with a walk-in closet and separate laundry from the main floor. Berber carpet, a closet, and a huge window allowing for lots of natural light.
4 piece family bath.
Open office area just next to the bedroom is ideal for those who work from home.
Furnace room plus a large storage closet.
Desirable Markland Wood/Bloordale Gardens!

Bordering on Mississauga and Etobicoke Creek, this area is known for its idyllic setting, nestled in a mature and peaceful pocket of the city! The streets are lined with majestic oak and maple trees that provide the perfect backdrop for the large lots that grace this neighbourhood, with houses setback deep on the lot.
True pride of ownership really shows in this tight-knit community. A family oriented pocket of Etobicoke in such a convenient location with easy access to transit, shopping, parks, schools and Bloor Street West.
A shopper's delight! There are numerous shopping plazas, supermarkets and pharmacies on Bloor, Dundas St. West or The East Mall. Within minutes are an excellent mix of small specialty shops, chain stores, restaurants, professional & medical services. The refurbished Cloverdale Mall is just a few minutes away.
For all your large shopping desires zip over to the renowned Sherway Gardens & Smart Centres just 10 minutes away, featuring many high end shops (including Saks Fifth Avenue) and many popular retailers!
Plenty of recreation and parks surround. The Bloordale Community School offers a myriad of programs for children as well as adults. The adjoining Bloordale Park is the home field of the Bloordale baseball league which offers house league, inter-league, inter-county and all-star programs. Bloordale Park also has tennis court facilities.
Millwood Park located off Bloor Street with a playground, tennis courts & a baseball diamond.
Nearby Centennial Park is an enormous 525 acre park with indoor hockey arenas, ski hill, a public golf course, a Mini-Indy track, tennis courts, a 2200 seat stadium, playing fields, a pond with paddleboats, picnic sites and a greenhouse. Centennial Park is also the home of the Etobicoke Olympium, a multi-purpose recreational facility that is known for its aquatics, rhythmic gymnastics and aerobics.
The Markland Wood Country Club borders Markland Drive and together with the Etobicoke River Valley, forms a nice natural barrier for this neighbourhood. This club offers golf as well as social memberships.
Fantastic School district draws many families into the neighbourhood! Eatonville Jr. School, Bloordale MS., Silverthorn Collegiate as well as many great private, public, Catholic and alternative schools and day cares all close by.
Lots of TTC & public transit routes just steps away and five minutes from Kipling subway station with connections to GO Transit lines. The Islington station is also a connecting route for the Mississauga Transit system as well as providing an express bus service to Pearson International airport.
Motorists can be in & out of the city in minutes via Highway 427 which links to all major commuter highways. For those travelling out of the city, Pearson International Airport is only five minutes away.
Upgrades & Improvements
- 2017 ~ Stainless steel appliances in upstairs kitchen & hot water tank (rental)
- 2014 ~ Re-shingled the roof
- 2011 ~ Basement reno
- 2009 ~ Re-finished hardwood floors
- 2008 ~ Cedar deck
- 2006 ~ High efficiency gas furnace & circuit breaker
Offered at $998,888.


