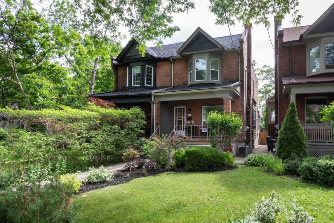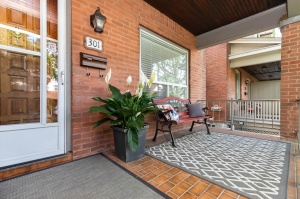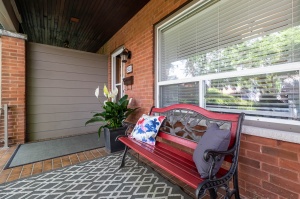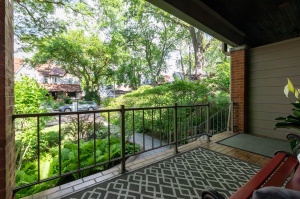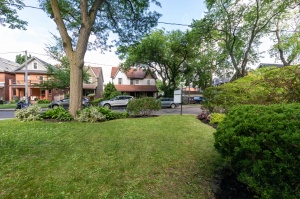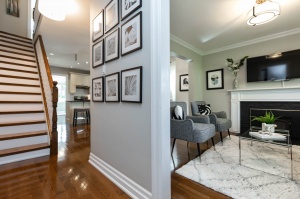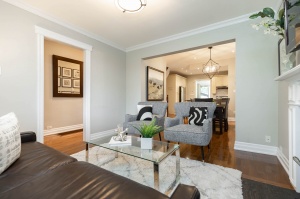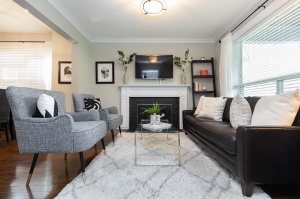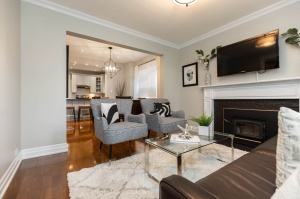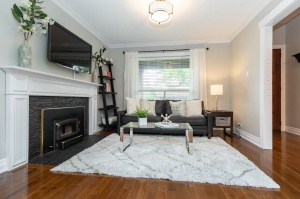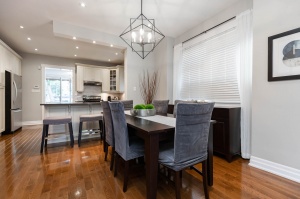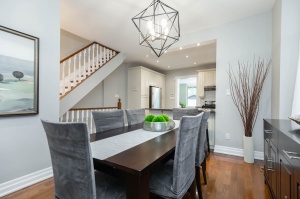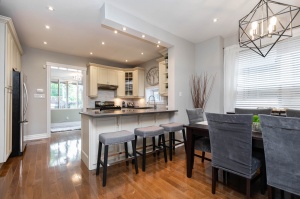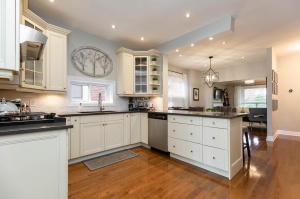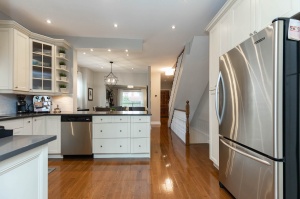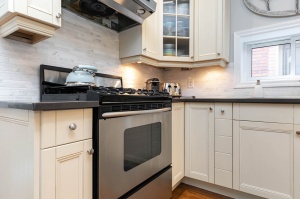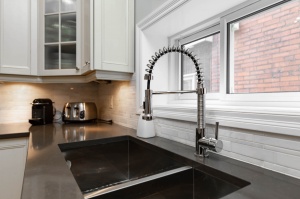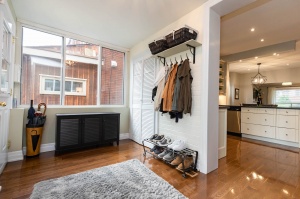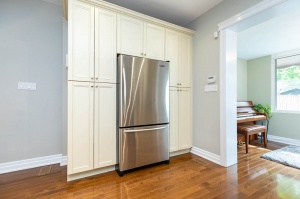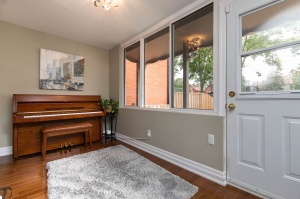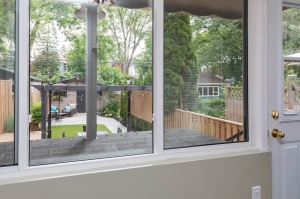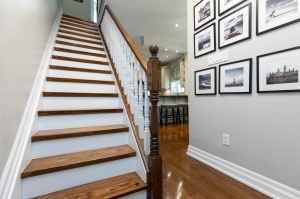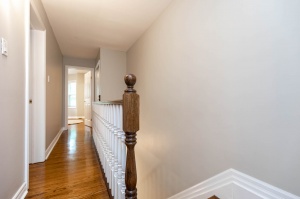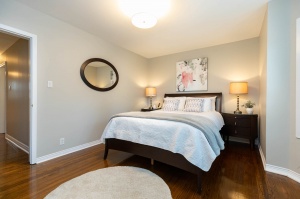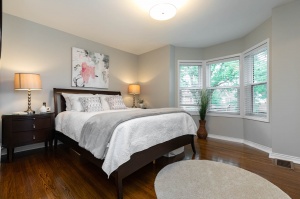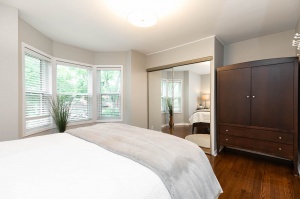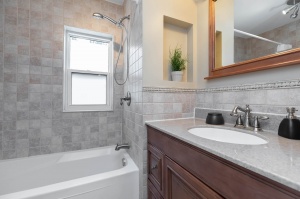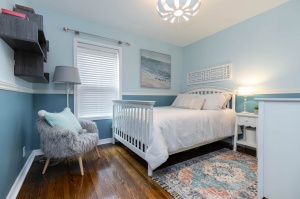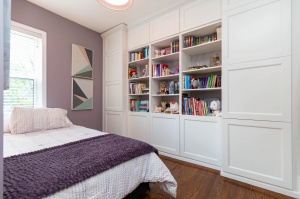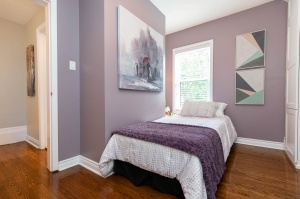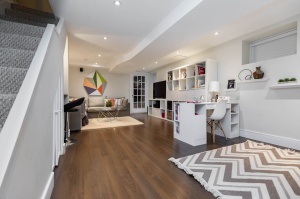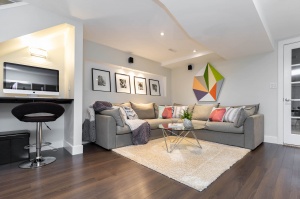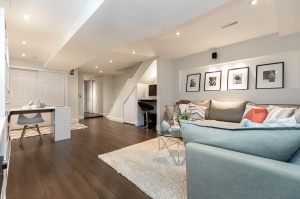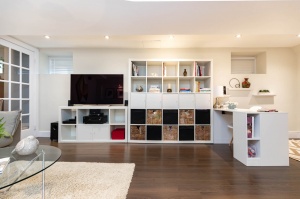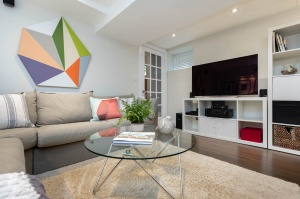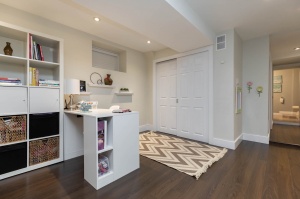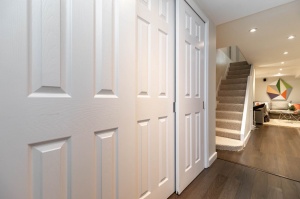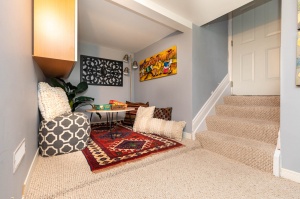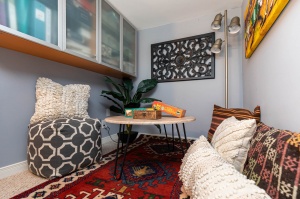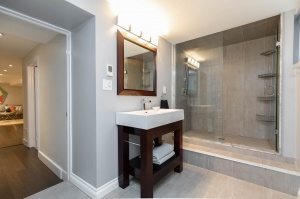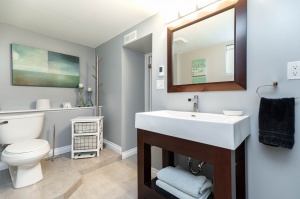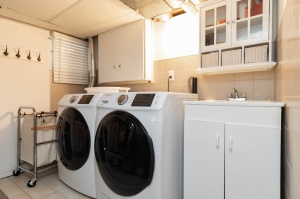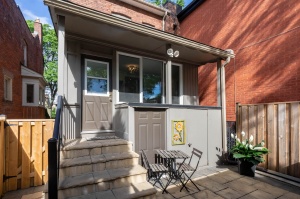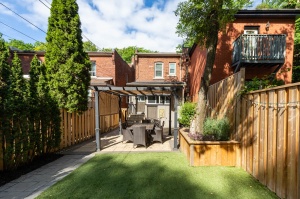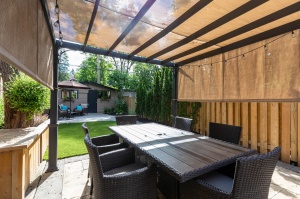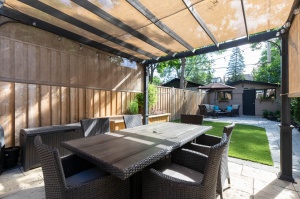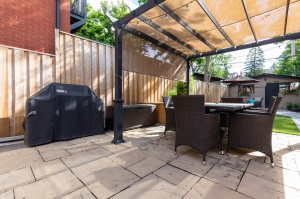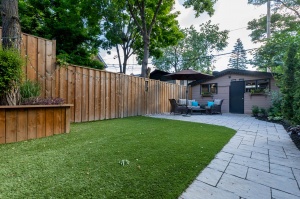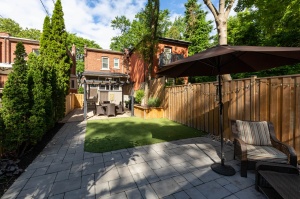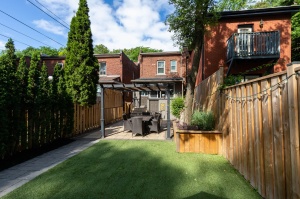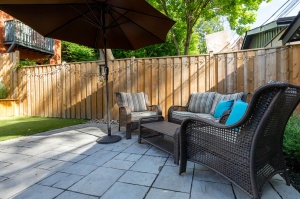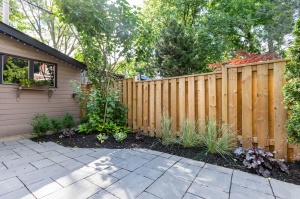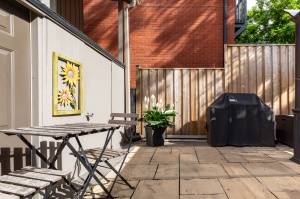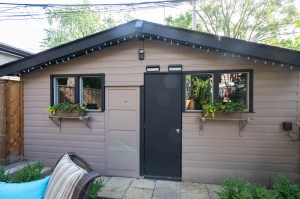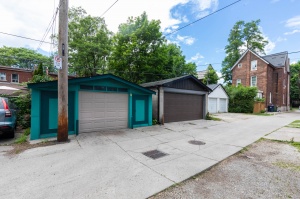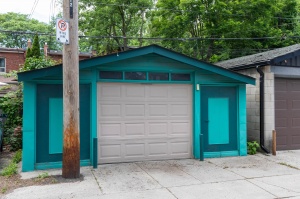301 Evelyn Avenue | West Toronto - The Junction
Description
This beautifully restored Edwardian home in a superb Junction location offers it all!
Property Details
Renovated Extra-Deep Semi in Fab Junction Location!
This beautifully renovated Edwardian home in a superb location offers it all! A mature setting on a sought after street in one of Toronto's most coveted west-end neighbourhoods! It's a magical environment in which to raise your family.
Large main-floor principal rooms with superb flow and the bonus of a comfy family room. 3 bedrooms, 2 baths and a fully-finished lower level with 7'4" ceilings and a separate entrance.
Set on an extra-deep 158 foot lot with beautifully manicured gardens, stone patio and privacy fencing, this garden oasis and outdoor space is a gift in today's world! Detached 1.5 car garage is a rare find in the area. (Much desired limited dead-end laneway!) Possibility of laneway house - check more details in here.
Many mechanical upgrades and improvements throughout. Note: Above-average home inspection report.
Walk to the trendy shops & restaurants of The Junction, the burgeoning scene on Annette and Bloor West Village. Located in the catchment of an array of highly regarded schools including the coveted Humberside Collegiate!
Renovated Family Home:
Beautiful front landscaping with privacy hedge between the neighbouring semi.
Covered front porch to enjoy a quiet coffee or evening glass of wine to watch the sunset.
9' ceilings and pristine oak hardwood floors throughout the main level.
Elegant front-facing living room with a toasty wood-burning fireplace
Gracious dining room will accommodate large furniture for all your family gatherings.
Family-sized renovated kitchen with a large breakfast bar, quartz counters, marble backsplash and stainless steel appliances. This is the heart of the home where making dinner while keeping an eye on the little ones playing in the family room, is made easy.
Main-floor family room offers that extra bit of bonus space on everyone's wish list. Large window and walk-out to the stone patio and backyard.
Well-laid-out second floor with 8' ceilings, linen closet and hardwood floors throughout.
Oversized master bedroom with a beautiful bay window and double closet with sliding doors.
The 2nd and 3rd bedrooms are almost identical in size with a closet each. The back-facing bedroom has a wall of built-ins and an adorable window seat.
4-piece family bath completes this level.
Finished lower level with separate entrance provides 7'4" ceiling height, loads of storage and laminate wood floors.
Oversized family recreation room makes for an excellent media/play room space. 2 storage closets and a built-in desk.
Separate entrance to the backyard and bonus playroom (in it's former life, this space was used as a kitchen)
Incredibly spacious spa-inspired 3-piece bath with heated porcelain tiled floors.
Laundry/furnace room. Adjacent the laundry is another storage closet.
Professionally landscaped front & back gardens. Attached shed to conveniently and discreetly house the bins.
Updates & Improvements
Quartz countertop, sink and faucet (2019)
Kitchen backsplash (2019)
Renovated backyard patio stonework (2019)
Artificial grass from Design Turf Inc (2019)
Wood privacy fence in backyard (2019)
Basement bathroom renovated in 2014; includes heated porcelain flooring
1.5 car garage with new roof (2017)
3-1/4" oak hardwood on 1st floor
Architectural plans included for a three floor rear extension (2 floor + basement)
Superb Junction Location!
The New York Times recognized the Junction "as one of the most 'hip' and 'stylish' neighbourhoods in North America offering up some serious bragging rights for the community.
Part of its appeal is that it has yet to surrender to full-on gentrification. While some trendy condos have begun to crop up, it's still architecturally diverse and carries with it an indie spirit. It's a beautiful family neighbourhood that will keep you well dressed, well furnished, well read and very well fed.
Enjoy the mature tree-lined streets, the close proximity to your every need and the diversity of residents. Wonderful child friendly pocket of the Junction -- neighbours include a combo of young families & established households who appreciate the warm community feel. Annual street party every year is a highlight!
Located in a pretty pocket of homes north of Annette Street and just south of St John's. An oasis from the hustle and bustle yet walk/bike everywhere!
In the words of the sellers "The neighbours almost feel like an extension of our family - respectful, kind and intelligent... exactly the personalities you want around your children."
Yearly street festivals, summer BBQ's and winter parties weave themselves across this small community reinforcing an exceptional sense of safety and family.
The Dundas West strip of the Junction is loaded with funky cafes and restaurants, many with outdoor patios! So many of the local faves have really adapted to these new times and are offering all kinds of take-out. Enjoy browsing the eclectic antique stores, independently owned shops & check out the popular weekly farmer's market that runs from May to October. Find convenient big box stores up on St Clair.
Annette Street has many cafes, restaurants & chic shops with always more opening up.
Bloor West Village features many specialty shops, fruit markets, European delis/bakeries and delicious restaurants.
Popular school district! Just a short walk to the highly rated Annette Jr & Sr P.S with community centre attached, St Cecilia Catholic School and Humberside Collegiate. Evelyn has the High Park Alternative School which is progressive and very popular with Junction families. There are Catholic, French & specialty schools all close by. The Junction Daycare is right there as well.
A quick bike ride south and you'll find yourselves at High Park & Grenadier Pond. Enjoy the close proximity of one Toronto's jewels. There are endless recreational activities including a large off-leash dog walking area, fishing, outdoor live amphitheatre performances, gardens, train rides, an animal zoo, historical exhibits, a restaurant and the Howard Park Tennis club. High Park's sports facilities include tennis, baseball, soccer, lawn bowling, swimming, and skating!
Easy access to Lake Ontario & The Martin Goodman Trail. Nearby neighbourhood parks with the advantage of access to the lush Humber River paths & green space not far either!
Well served by the TTC. Walk to the entrance of the High Park Subway station. There are also several buses along Dundas Street West and Annette connecting passengers to Dundas West subway station (home of the GO train and UP Express to Pearson).
Motorists can be downtown or the Airport in short order. Only minutes away from the Gardiner Expressway, QEW, 427 and the 401!
Schools available for residents of 301 Evelyn Avenue
Check for your house number!
| Former Municipality | Street Name | Street Number Range | Elementary | Intermediate | Secondary | Technological Programming | Commercial School |
|---|---|---|---|---|---|---|---|
| Toronto | Evelyn Ave | 125-303(Odd) | Annette Street Jr & Sr PS | Annette Street Jr & Sr PS | Humberside CI | Western Tech | Western Tech |


